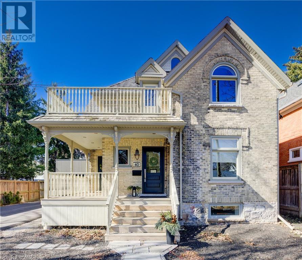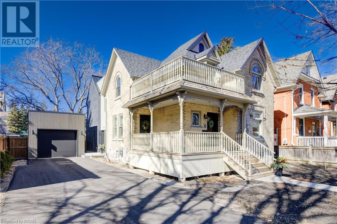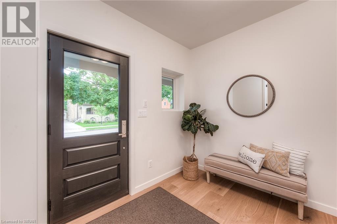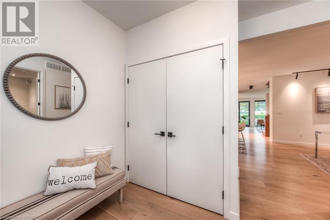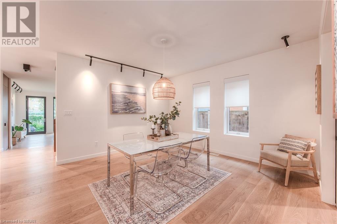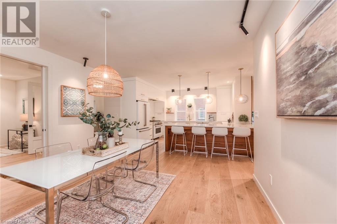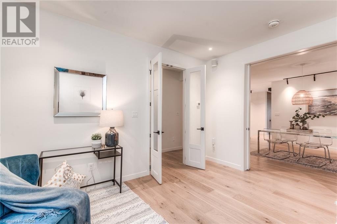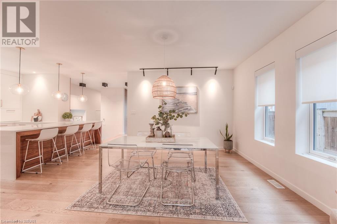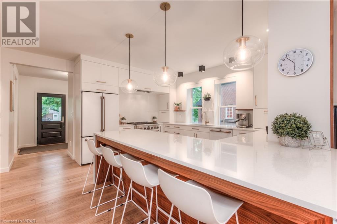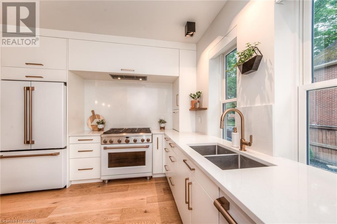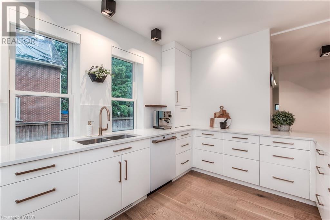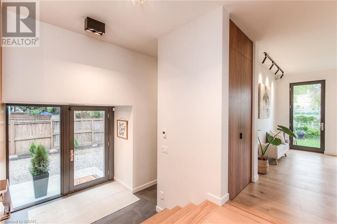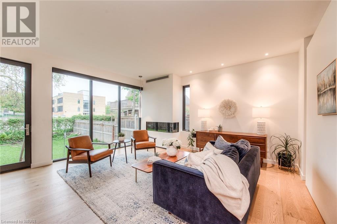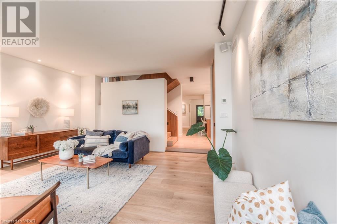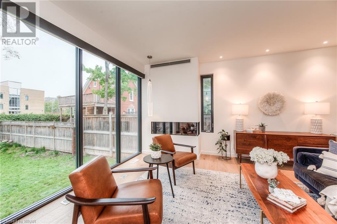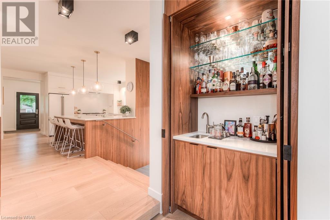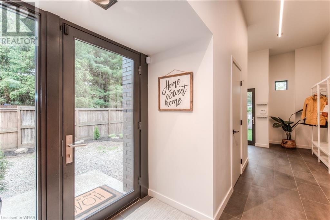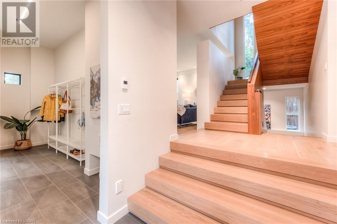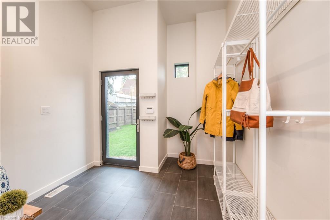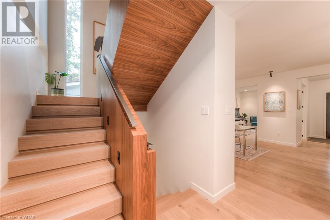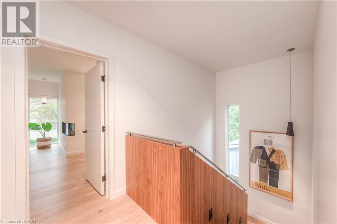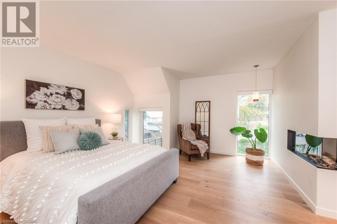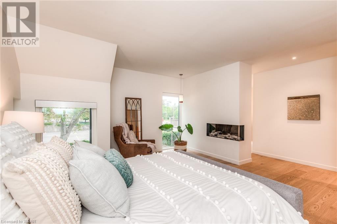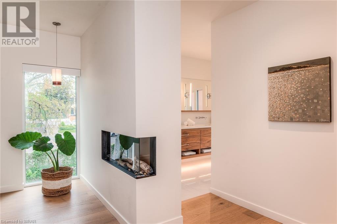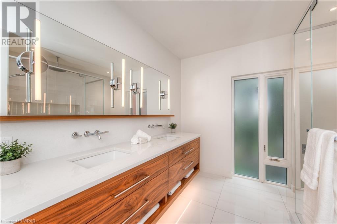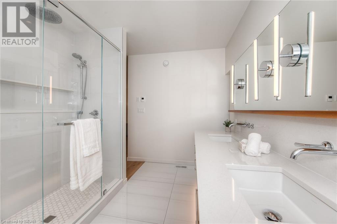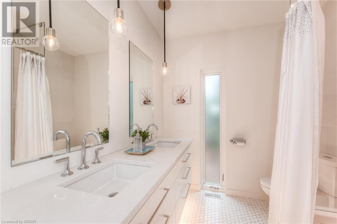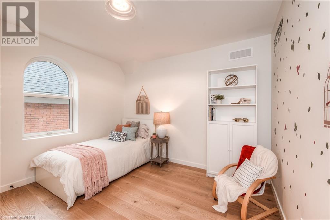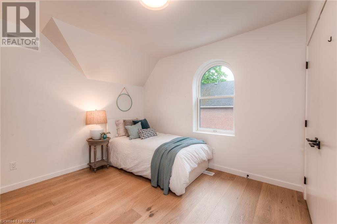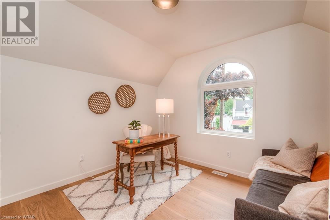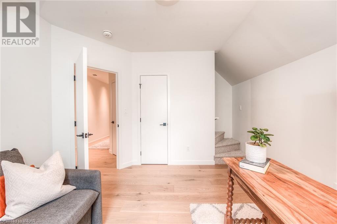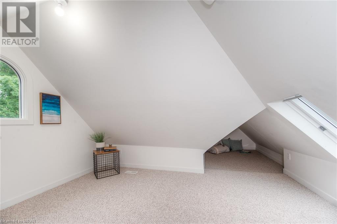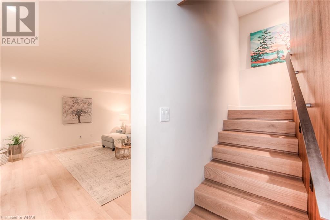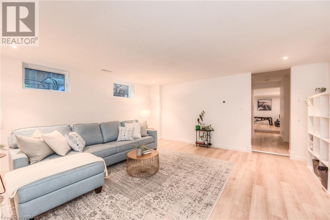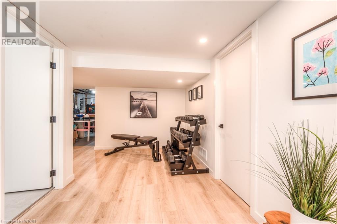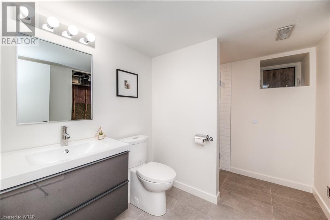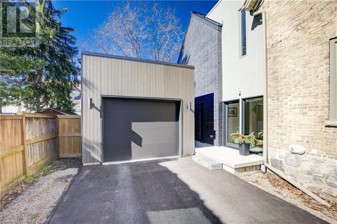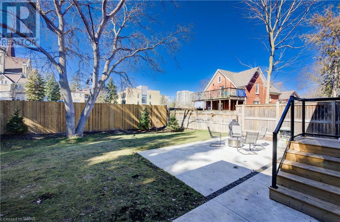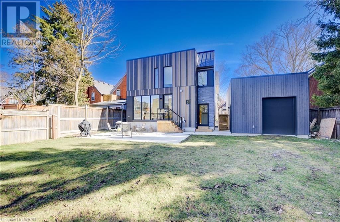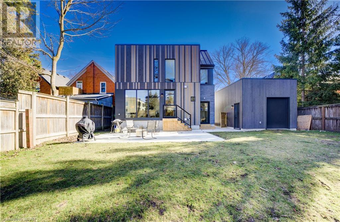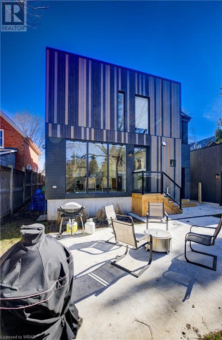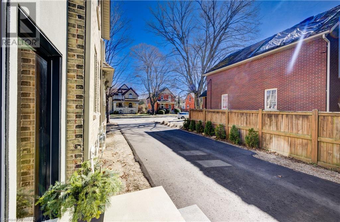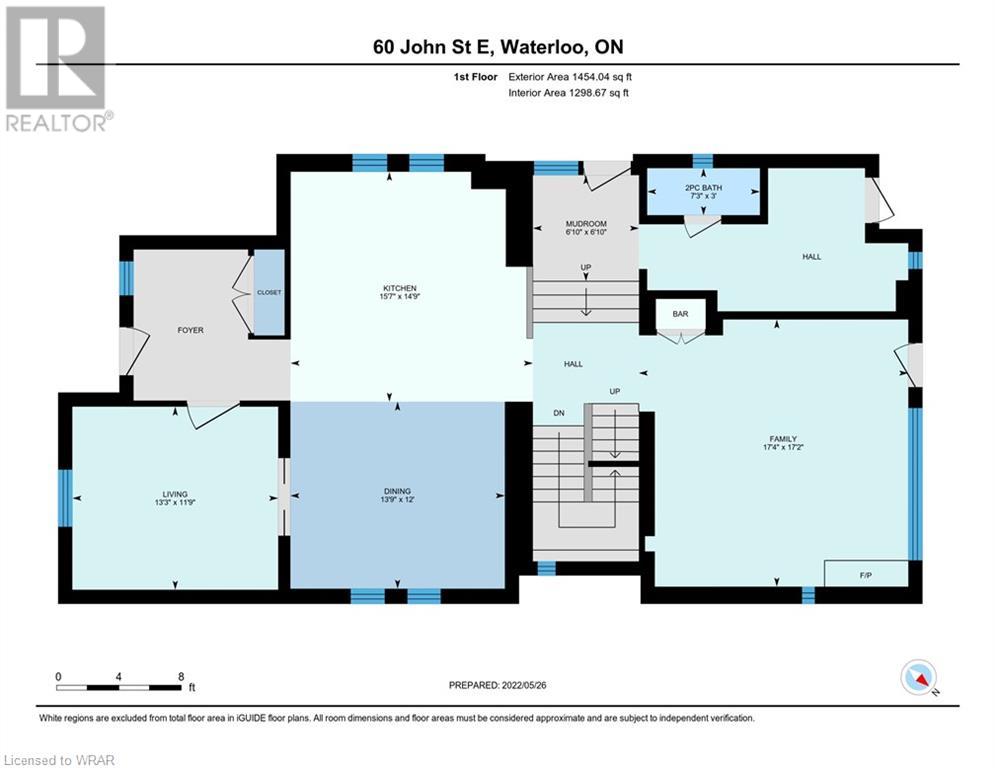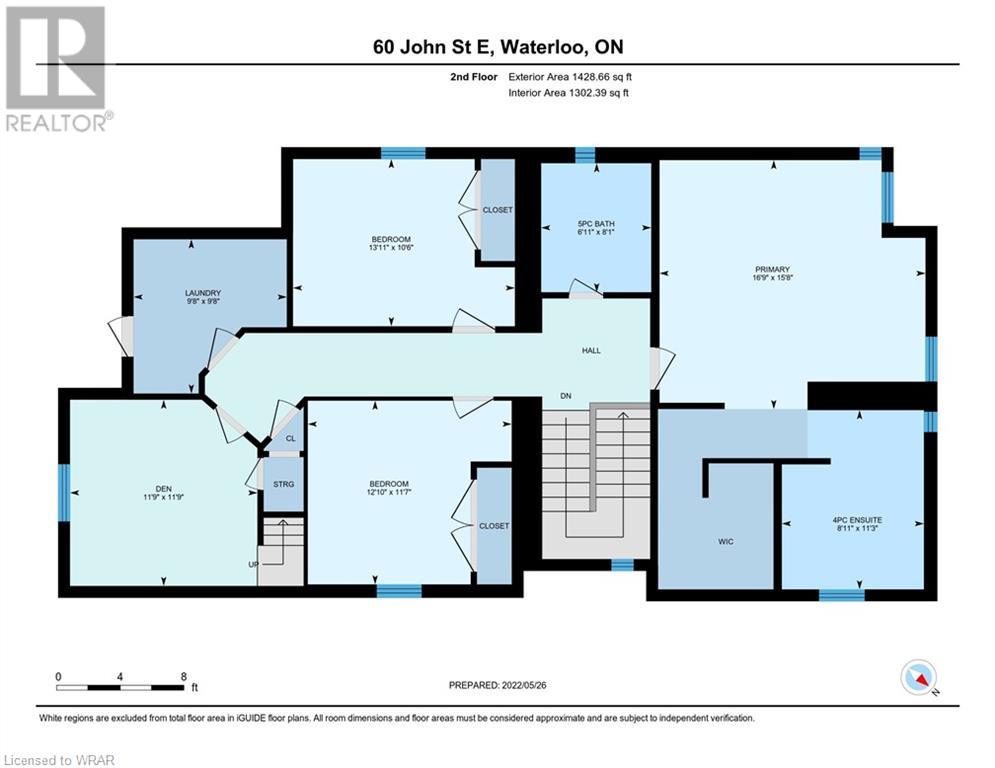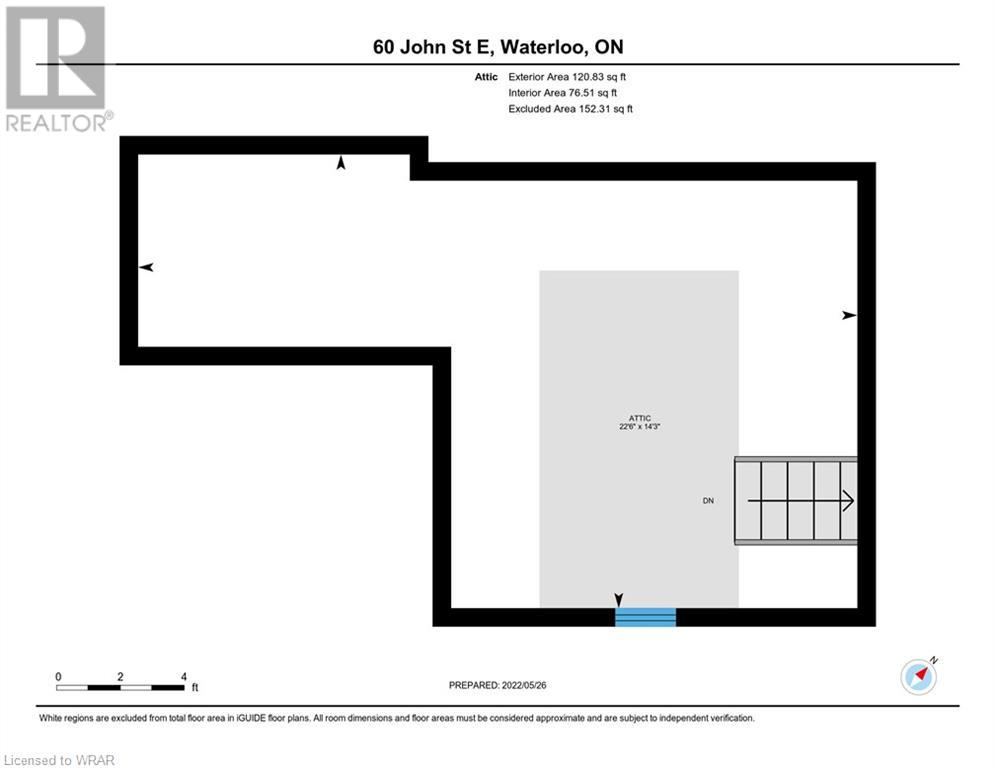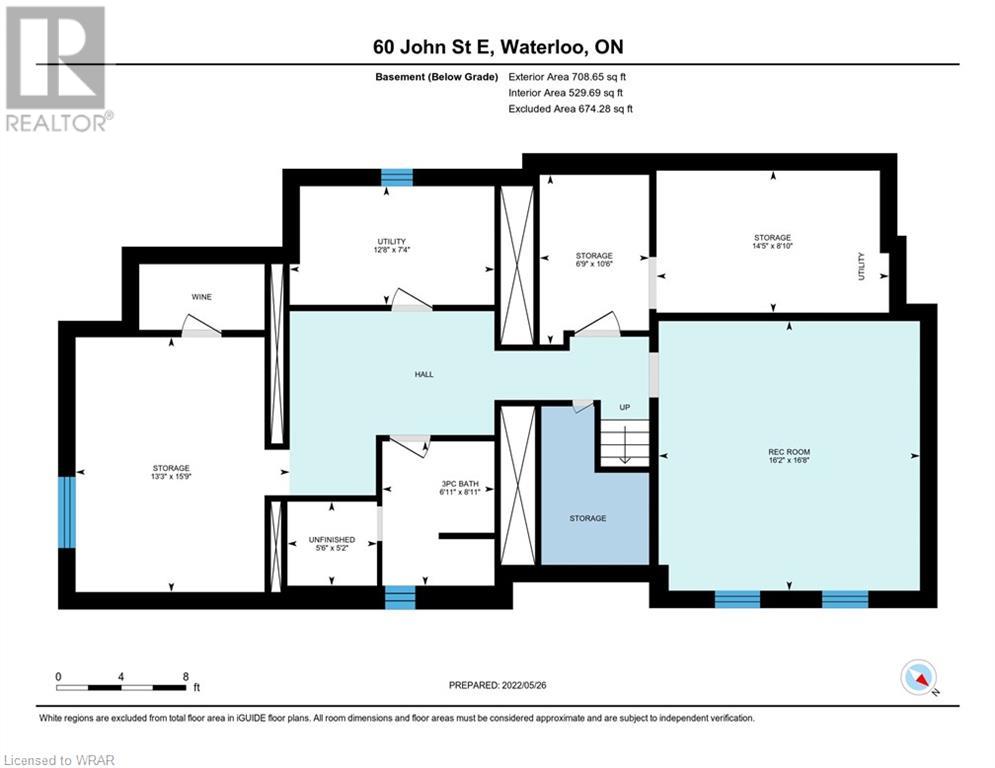4 Bedroom
4 Bathroom
3711
Central Air Conditioning
$1,950,000
Stunning Victorian yellow brick home in desirable uptown Waterloo / Mary Allen neighbourhood. This completely restored and updated century home combines the very best of old world charm with contemporary architectural design. The original Victoria home facade has been retained to keep and compliment the feel of the neighbourhood. The two story addition was added with a contemporary modern vision. Approximately 3700 finished sq feet of exquisite living space with high end finishes and top of the line appliances. Spacious bright open concept main floor features gracious foyer entrance, formal living room, state of the art kitchen with breakfast bar and adjoining dining room, formal living room, and fabulous main floor family room with gas fireplace & built-in wet bar. This smart wired home features powered smart blinds, electric in-floor heating with smart thermostats as well as in-floor hydronic heating in rec room. (A list of upgrades and features is attached in supplements.) Upstairs boasts a stunning custom designed staircase, 4 large bedrooms, upper laundry room and finished attic space with access to flat roof for future roof top garden space. The master bedroom is sure to impress with its floor to ceiling windows overlooking rear treed yard, spacious en-suite bath with custom glass shower and walk in closet. Wide hallways and high ceilings add to the spacious modern feel of this very special and unique custom home. The fully finished basement offers a large lower level family, additional 3 pc bath and weight room plus ample storage. A++ (id:46441)
Property Details
|
MLS® Number
|
40564045 |
|
Property Type
|
Single Family |
|
Amenities Near By
|
Public Transit, Schools |
|
Parking Space Total
|
5 |
Building
|
Bathroom Total
|
4 |
|
Bedrooms Above Ground
|
4 |
|
Bedrooms Total
|
4 |
|
Appliances
|
Central Vacuum, Dishwasher, Dryer, Microwave, Refrigerator, Water Softener, Washer, Gas Stove(s) |
|
Basement Development
|
Partially Finished |
|
Basement Type
|
Full (partially Finished) |
|
Constructed Date
|
1895 |
|
Construction Style Attachment
|
Detached |
|
Cooling Type
|
Central Air Conditioning |
|
Exterior Finish
|
Brick |
|
Foundation Type
|
Stone |
|
Half Bath Total
|
1 |
|
Heating Fuel
|
Natural Gas |
|
Stories Total
|
3 |
|
Size Interior
|
3711 |
|
Type
|
House |
|
Utility Water
|
Municipal Water |
Parking
Land
|
Acreage
|
No |
|
Land Amenities
|
Public Transit, Schools |
|
Sewer
|
Municipal Sewage System |
|
Size Depth
|
132 Ft |
|
Size Frontage
|
56 Ft |
|
Size Total Text
|
Under 1/2 Acre |
|
Zoning Description
|
R4 |
Rooms
| Level |
Type |
Length |
Width |
Dimensions |
|
Second Level |
Laundry Room |
|
|
9'8'' x 9'8'' |
|
Second Level |
5pc Bathroom |
|
|
Measurements not available |
|
Second Level |
Bedroom |
|
|
11'9'' x 11'9'' |
|
Second Level |
Bedroom |
|
|
10'6'' x 13'11'' |
|
Second Level |
Bedroom |
|
|
11'7'' x 12'10'' |
|
Second Level |
Full Bathroom |
|
|
Measurements not available |
|
Second Level |
Primary Bedroom |
|
|
15'8'' x 16'9'' |
|
Third Level |
Attic |
|
|
22'6'' x 14'3'' |
|
Basement |
Utility Room |
|
|
7'4'' x 12'8'' |
|
Basement |
Storage |
|
|
21'2'' x 8'10'' |
|
Basement |
Storage |
|
|
15'9'' x 13'3'' |
|
Basement |
3pc Bathroom |
|
|
Measurements not available |
|
Basement |
Recreation Room |
|
|
16'8'' x 16'2'' |
|
Main Level |
Mud Room |
|
|
6'10'' x 6'10'' |
|
Main Level |
Family Room |
|
|
17'2'' x 17'4'' |
|
Main Level |
Dining Room |
|
|
12'0'' x 13'9'' |
|
Main Level |
Living Room |
|
|
11'9'' x 13'3'' |
|
Main Level |
Kitchen |
|
|
14'9'' x 15'7'' |
|
Main Level |
2pc Bathroom |
|
|
Measurements not available |
https://www.realtor.ca/real-estate/26688446/60-john-street-e-waterloo

