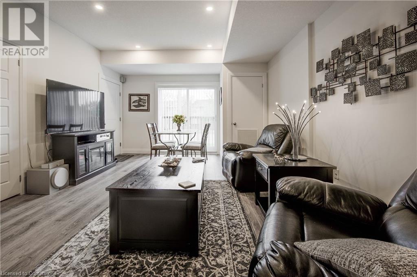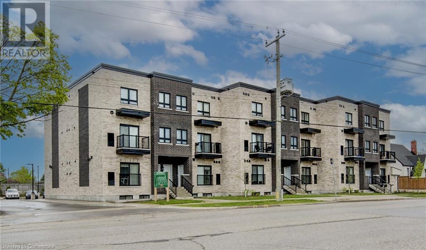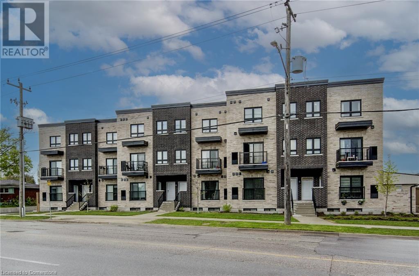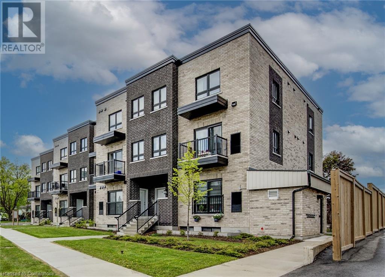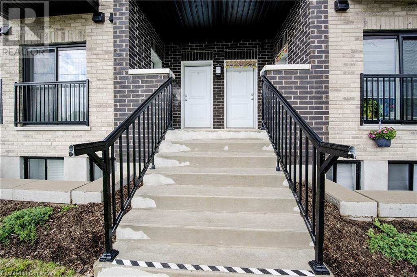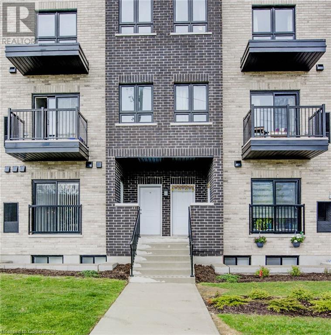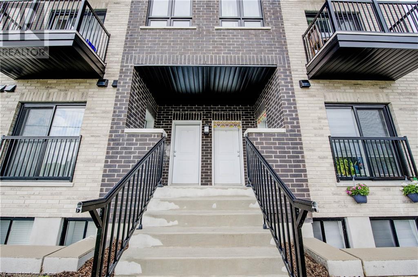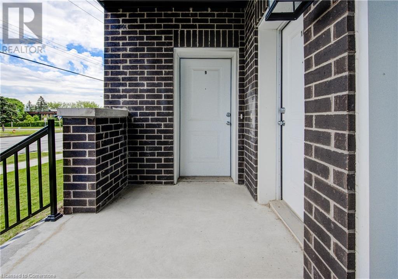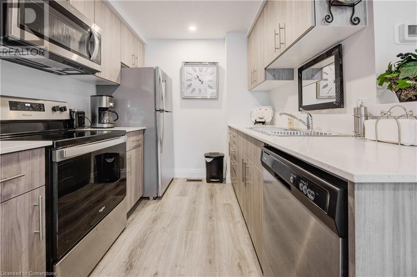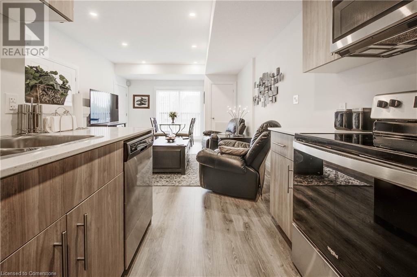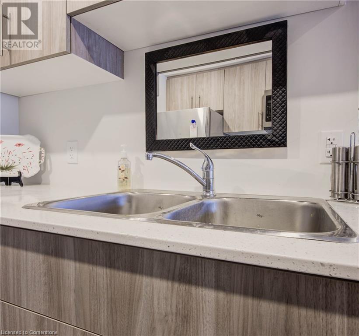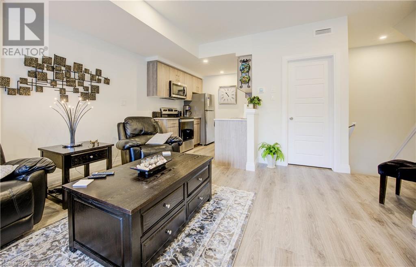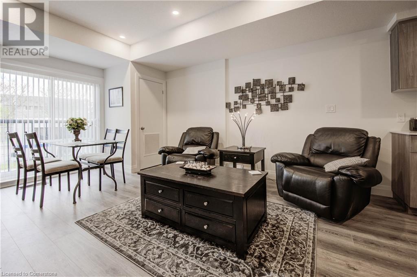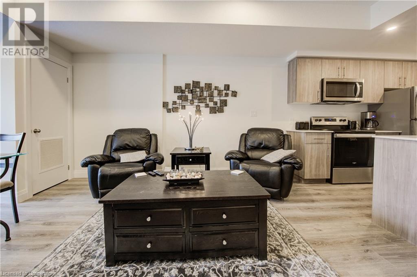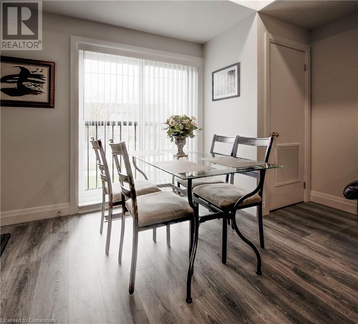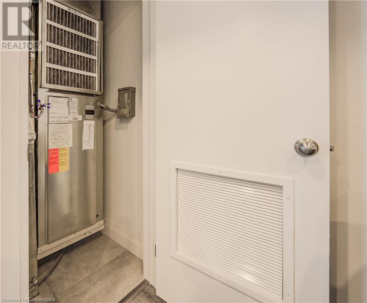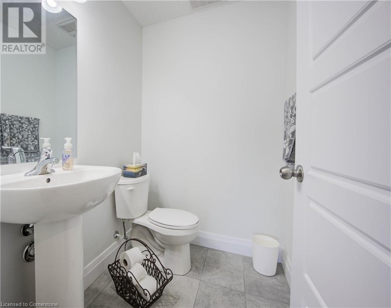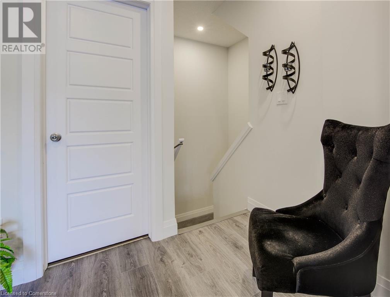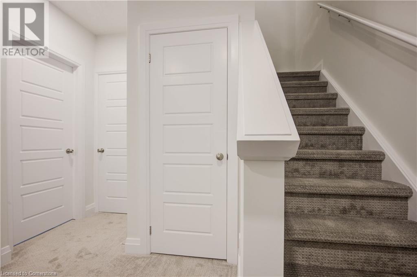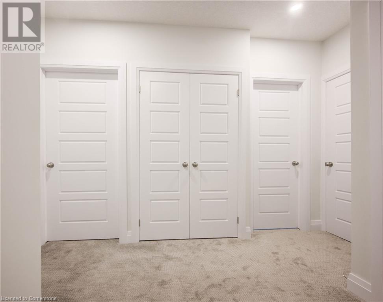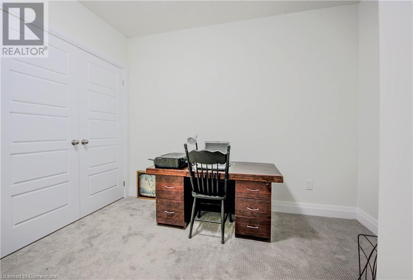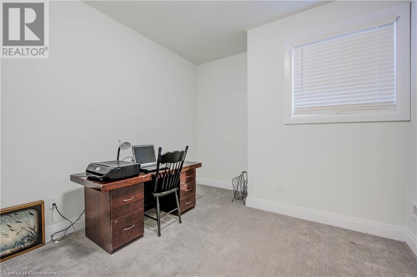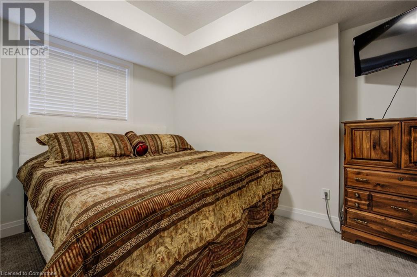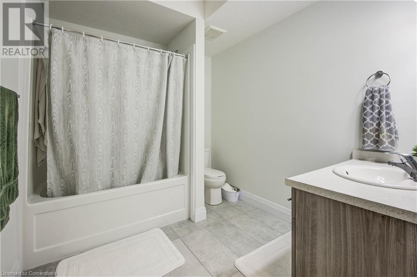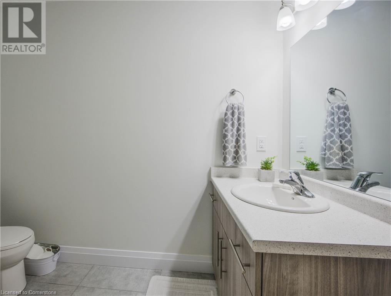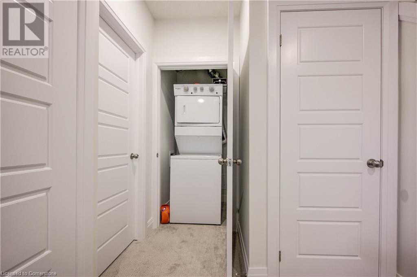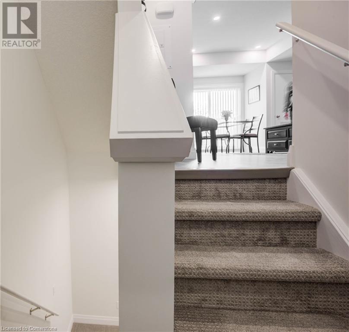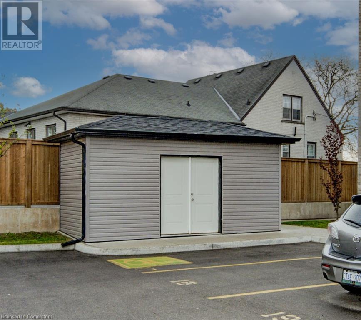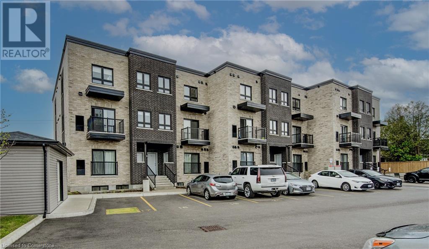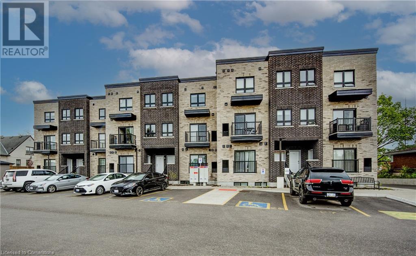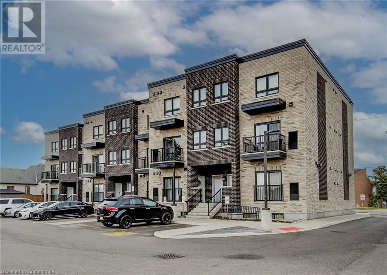600 Victoria Street S Unit# 9 Kitchener, Ontario N2M 0C3
$499,500Maintenance, Insurance, Landscaping, Property Management
$335.98 Monthly
Maintenance, Insurance, Landscaping, Property Management
$335.98 MonthlyWelcome to your new home at 600 Victoria Street South, Unit #9! This beautifully designed, two-bedroom, one-and-a-half bath stacked townhome is ready to offer you comfort, convenience, and style. As you step inside, you’ll be greeted by an open-concept, carpet-free main floor, where natural light pours in, illuminating the sleek, premium laminate flooring. The airy layout is perfect for both relaxing and entertaining, and the convenient powder room on this level ensures added ease for guests and daily living. The galley kitchen is a gem, featuring modern stainless steel appliances, counter space, and stylish cabinetry that effortlessly balances form and function. Whether you’re whipping up a quick breakfast or hosting a dinner party, this kitchen is perfectly equipped to meet all your needs. Downstairs, you’ll find two generous sized bedrooms, each with spacious closets to keep everything organized and out of sight. The elegantly appointed four-piece bathroom provides the perfect retreat to relax and recharge. And with in-unit laundry, everyday life is made even easier. Situated in a vibrant and growing neighborhood, this townhome offers unbeatable convenience. You’re just steps from essential amenities and public transportation, making daily errands and commuting a breeze. The unit also comes with a designated parking space and a dedicated bicycle shed for secure storage. With everything you need at your fingertips and effortless access to the city, Unit #7 at 600 Victoria Street South is ready to welcome you home. (id:46441)
Property Details
| MLS® Number | 40635193 |
| Property Type | Single Family |
| Amenities Near By | Airport, Hospital, Park, Place Of Worship, Playground, Public Transit, Schools, Shopping |
| Community Features | High Traffic Area |
| Equipment Type | Water Heater |
| Features | Southern Exposure, Balcony, Paved Driveway |
| Parking Space Total | 1 |
| Rental Equipment Type | Water Heater |
Building
| Bathroom Total | 2 |
| Bedrooms Below Ground | 2 |
| Bedrooms Total | 2 |
| Appliances | Dishwasher, Dryer, Refrigerator, Stove, Washer, Microwave Built-in, Window Coverings |
| Architectural Style | 2 Level |
| Basement Development | Finished |
| Basement Type | Full (finished) |
| Constructed Date | 2022 |
| Construction Style Attachment | Attached |
| Cooling Type | Central Air Conditioning |
| Exterior Finish | Brick |
| Fire Protection | Smoke Detectors |
| Foundation Type | Poured Concrete |
| Half Bath Total | 1 |
| Heating Type | Forced Air |
| Stories Total | 2 |
| Size Interior | 1011 Sqft |
| Type | Row / Townhouse |
| Utility Water | Municipal Water |
Parking
| Visitor Parking |
Land
| Acreage | No |
| Land Amenities | Airport, Hospital, Park, Place Of Worship, Playground, Public Transit, Schools, Shopping |
| Landscape Features | Landscaped |
| Sewer | Municipal Sewage System |
| Size Total Text | Under 1/2 Acre |
| Zoning Description | R6 |
Rooms
| Level | Type | Length | Width | Dimensions |
|---|---|---|---|---|
| Basement | Laundry Room | Measurements not available | ||
| Basement | 4pc Bathroom | Measurements not available | ||
| Basement | Bedroom | 11'2'' x 9'4'' | ||
| Basement | Primary Bedroom | 12'6'' x 9'3'' | ||
| Main Level | 2pc Bathroom | Measurements not available | ||
| Main Level | Living Room/dining Room | 25'9'' x 15'8'' | ||
| Main Level | Kitchen | 25'9'' x 15'8'' |
https://www.realtor.ca/real-estate/27306956/600-victoria-street-s-unit-9-kitchener
Interested?
Contact us for more information

