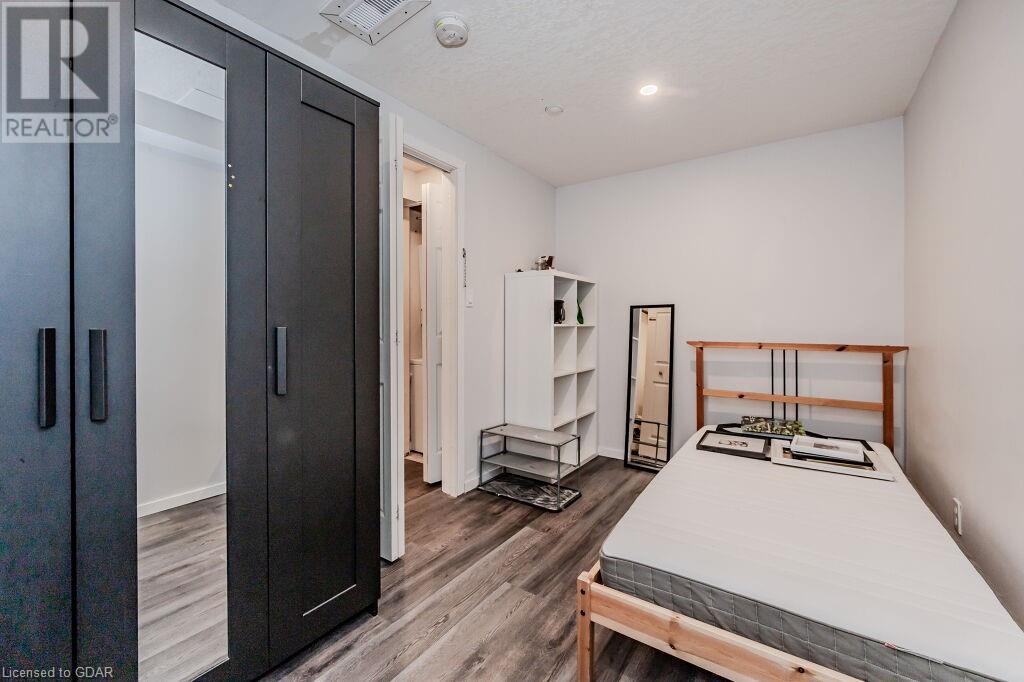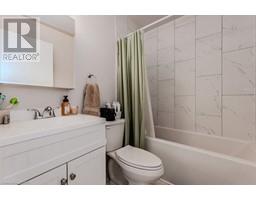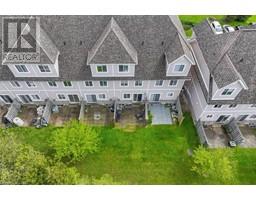601 Columbia Forest Boulevard Unit# 7 Waterloo, Ontario N2V 2K7
$599,000Maintenance, Water
$544.56 Monthly
Maintenance, Water
$544.56 MonthlyThis 5 Bedroom, 3 bath, FULLY FURNISHED home overlooking water, is finished top to bottom. This condo in the heart of Waterloo is perfect for students or a large family. Walk up to the front steps and into this fabulous townhome. Enter the foyer and up a few steps into the generous eat in kitchen. Plenty of cabinetry and table space for large family gatherings. Toward the back of the home, pass a powder room and into the living room. Gas fireplace and lookout over gorgeous greenspace and reservoir are the highlights of this bright space. Upstairs to the second and third levels which each boast two bedrooms and four piece bath. The Primary Suite on the second floor has those gorgeous views of the water and a walk in closet. The basement has convenient laundry and walkout into the garage, as well as a fifth bedroom and utility room. (id:46441)
Property Details
| MLS® Number | 40647681 |
| Property Type | Single Family |
| Amenities Near By | Park |
| Features | Backs On Greenbelt, Conservation/green Belt, Paved Driveway, Automatic Garage Door Opener |
| Parking Space Total | 2 |
| View Type | Unobstructed Water View |
Building
| Bathroom Total | 3 |
| Bedrooms Above Ground | 4 |
| Bedrooms Below Ground | 1 |
| Bedrooms Total | 5 |
| Appliances | Dishwasher, Dryer, Refrigerator, Stove, Washer |
| Architectural Style | 3 Level |
| Basement Development | Finished |
| Basement Type | Full (finished) |
| Construction Style Attachment | Attached |
| Cooling Type | Central Air Conditioning |
| Exterior Finish | Aluminum Siding, Brick |
| Fireplace Present | Yes |
| Fireplace Total | 1 |
| Foundation Type | Poured Concrete |
| Half Bath Total | 1 |
| Heating Fuel | Natural Gas |
| Heating Type | Forced Air |
| Stories Total | 3 |
| Size Interior | 1650 Sqft |
| Type | Row / Townhouse |
| Utility Water | Municipal Water |
Parking
| Attached Garage |
Land
| Acreage | No |
| Land Amenities | Park |
| Sewer | Municipal Sewage System |
| Size Total Text | Under 1/2 Acre |
| Zoning Description | 49.7-r7 |
Rooms
| Level | Type | Length | Width | Dimensions |
|---|---|---|---|---|
| Second Level | Bedroom | 13'9'' x 9'8'' | ||
| Second Level | 4pc Bathroom | Measurements not available | ||
| Second Level | Primary Bedroom | 13'9'' x 11'3'' | ||
| Third Level | 4pc Bathroom | Measurements not available | ||
| Third Level | Bedroom | 11'5'' x 7'3'' | ||
| Third Level | Bedroom | 14'4'' x 10'6'' | ||
| Basement | Laundry Room | Measurements not available | ||
| Basement | Bedroom | 13'4'' x 7'5'' | ||
| Main Level | Living Room | 13'9'' x 11'3'' | ||
| Main Level | 2pc Bathroom | Measurements not available | ||
| Main Level | Kitchen | 16'6'' x 10'6'' |
https://www.realtor.ca/real-estate/27419345/601-columbia-forest-boulevard-unit-7-waterloo
Interested?
Contact us for more information

































































