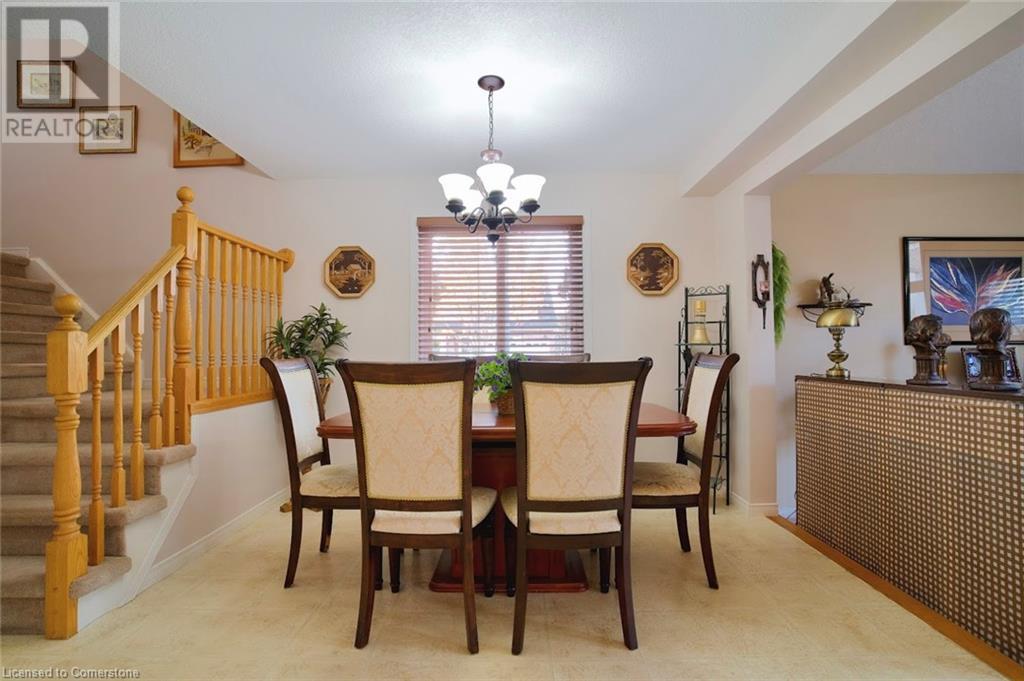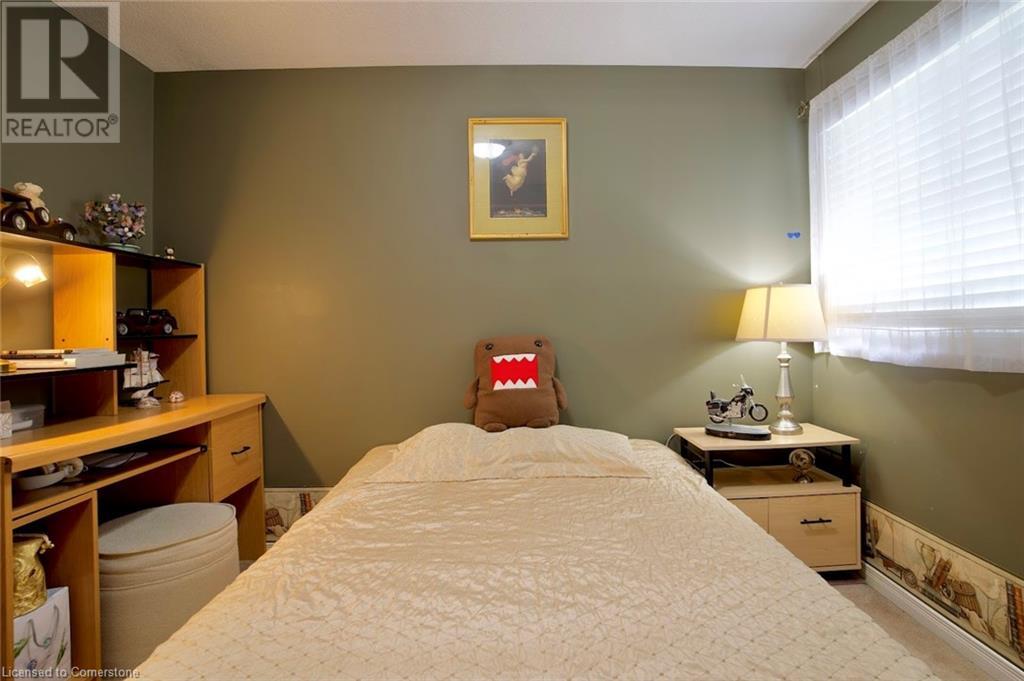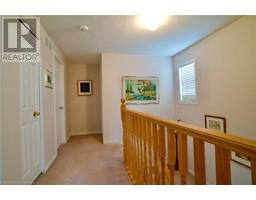3 Bedroom
3 Bathroom
1401 sqft
2 Level
Central Air Conditioning
Forced Air
$836,000
Location, Location, Location! ***601 Mountain Maple Ave Waterloo*** Located in the family-friendly neighborhood of Columbia Forrest / Clair Hills. The Bright open concept main floor offers an elegant living room with many windows and abundant natural light overlooks the quiet street, a good-sized kitchen with plenty of cabinets, and sliding doors to the deck with relaxing and beautiful views. The upper levels offer three great-sized bedrooms, and the master bedroom has a luxury 3-pc Ensuite. Spacious second, and third bedrooms share a private 4-pc bathroom. The un-finished basement offers a large-size Rec Room space (can easily change to two bedrooms) and a 3-pc bathroom rough-in. Fridge and A/C are replaced at 2023, the Hot Water Heater is owned (2018), also with Central Vacuum added to this house as a big bonus. Walking distance to Laurelwood public school, Laurel Heights High school, shopping plazas, bus stops, library, and conversation park. Near bus stop#13, and can get to the University of Waterloo directly, and only an 5-minute drive to Costco. A MUST see house!!! (id:46441)
Property Details
|
MLS® Number
|
40670398 |
|
Property Type
|
Single Family |
|
Amenities Near By
|
Park, Public Transit, Schools, Shopping |
|
Community Features
|
Quiet Area |
|
Equipment Type
|
None |
|
Features
|
Automatic Garage Door Opener |
|
Parking Space Total
|
3 |
|
Rental Equipment Type
|
None |
|
Structure
|
Shed |
Building
|
Bathroom Total
|
3 |
|
Bedrooms Above Ground
|
3 |
|
Bedrooms Total
|
3 |
|
Appliances
|
Central Vacuum, Dishwasher, Dryer, Microwave, Refrigerator, Stove, Water Softener, Washer, Garage Door Opener |
|
Architectural Style
|
2 Level |
|
Basement Development
|
Unfinished |
|
Basement Type
|
Full (unfinished) |
|
Constructed Date
|
2001 |
|
Construction Style Attachment
|
Detached |
|
Cooling Type
|
Central Air Conditioning |
|
Exterior Finish
|
Brick Veneer, Vinyl Siding |
|
Foundation Type
|
Poured Concrete |
|
Half Bath Total
|
1 |
|
Heating Fuel
|
Natural Gas |
|
Heating Type
|
Forced Air |
|
Stories Total
|
2 |
|
Size Interior
|
1401 Sqft |
|
Type
|
House |
|
Utility Water
|
Municipal Water |
Parking
Land
|
Acreage
|
No |
|
Fence Type
|
Fence |
|
Land Amenities
|
Park, Public Transit, Schools, Shopping |
|
Sewer
|
Municipal Sewage System |
|
Size Depth
|
105 Ft |
|
Size Frontage
|
37 Ft |
|
Size Total Text
|
Under 1/2 Acre |
|
Zoning Description
|
R5 |
Rooms
| Level |
Type |
Length |
Width |
Dimensions |
|
Second Level |
4pc Bathroom |
|
|
Measurements not available |
|
Second Level |
Bedroom |
|
|
9'3'' x 10'6'' |
|
Second Level |
Bedroom |
|
|
9'3'' x 9'1'' |
|
Second Level |
3pc Bathroom |
|
|
Measurements not available |
|
Second Level |
Primary Bedroom |
|
|
11'0'' x 13'2'' |
|
Basement |
Utility Room |
|
|
Measurements not available |
|
Basement |
Laundry Room |
|
|
Measurements not available |
|
Main Level |
2pc Bathroom |
|
|
Measurements not available |
|
Main Level |
Great Room |
|
|
21'3'' x 11'1'' |
|
Main Level |
Dining Room |
|
|
9'0'' x 10'0'' |
|
Main Level |
Kitchen |
|
|
10'0'' x 10'0'' |
https://www.realtor.ca/real-estate/27625564/601-mountain-maple-avenue-waterloo



















































