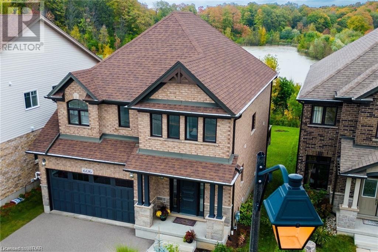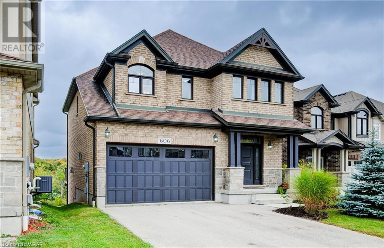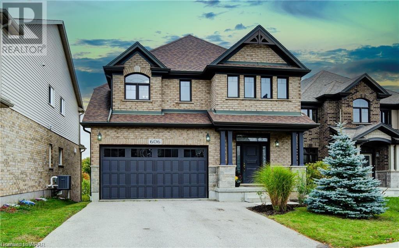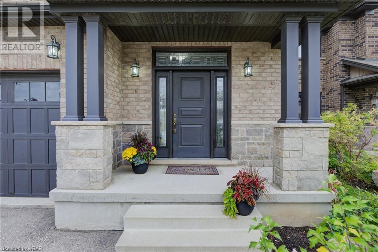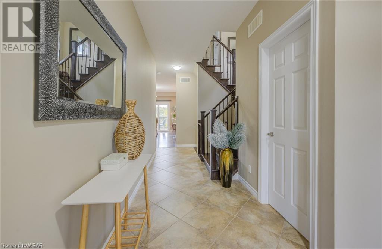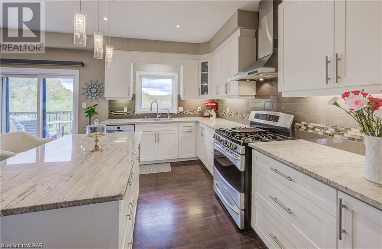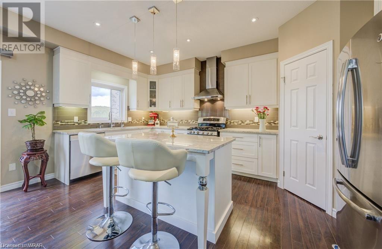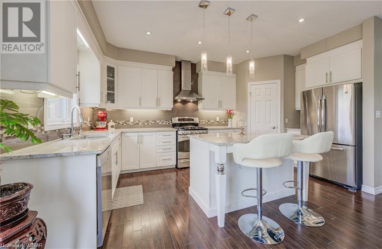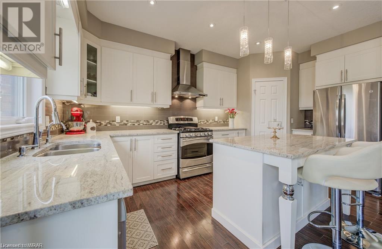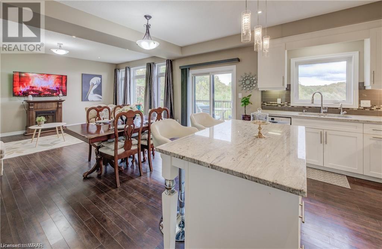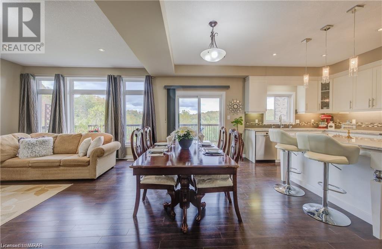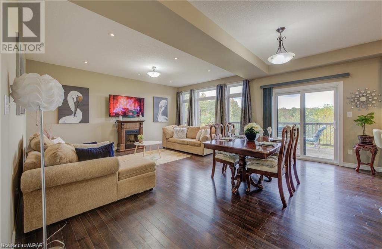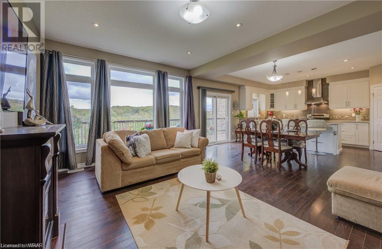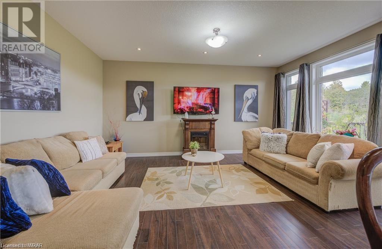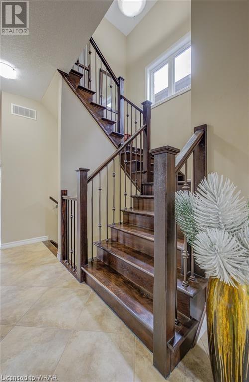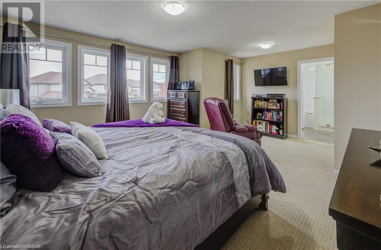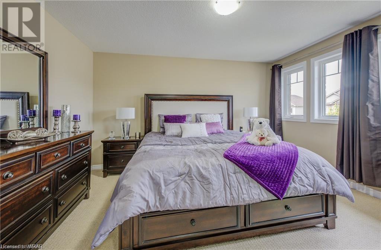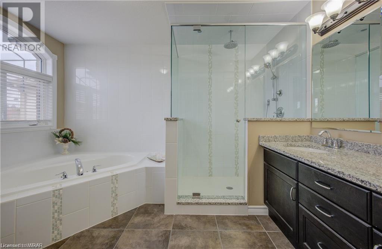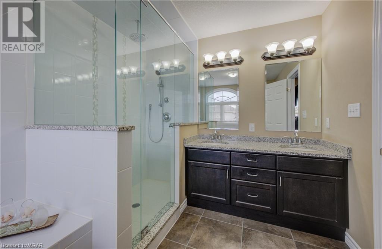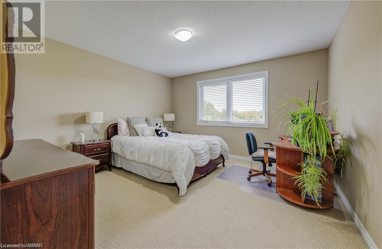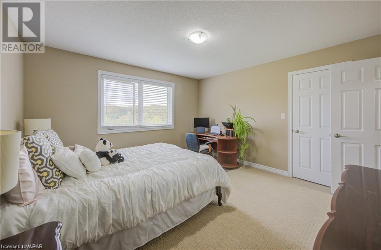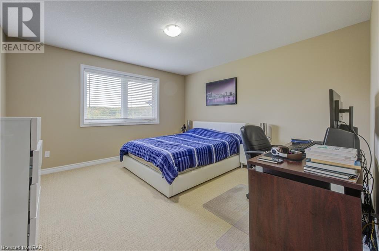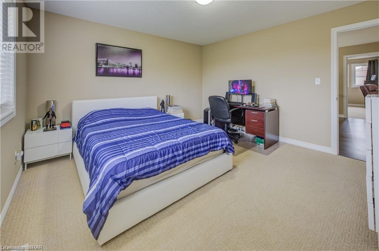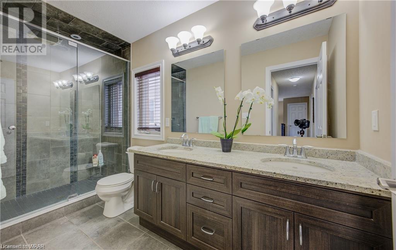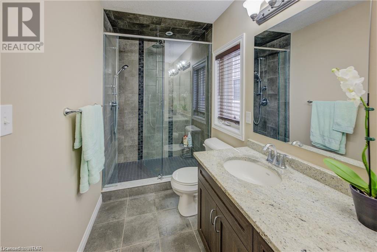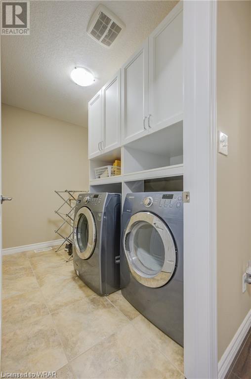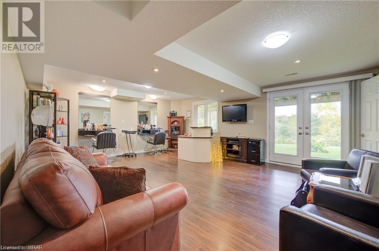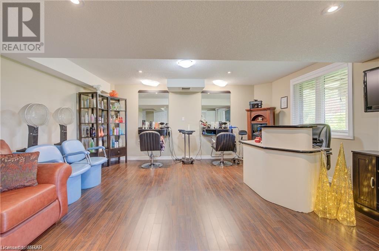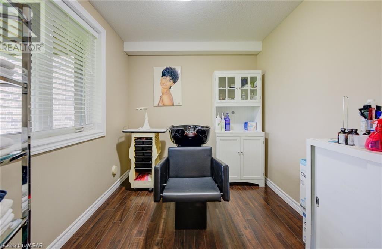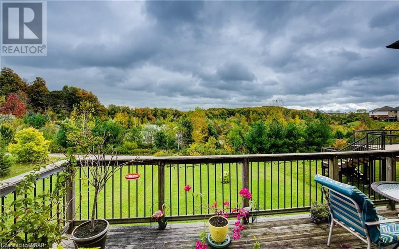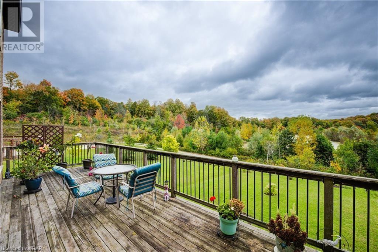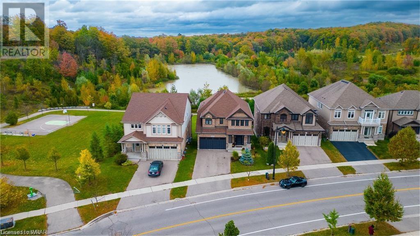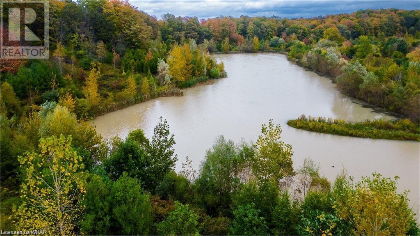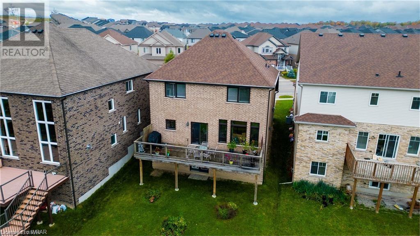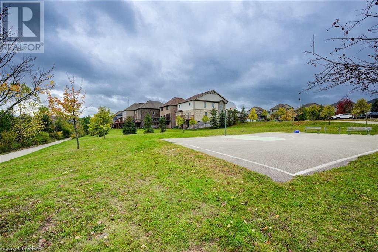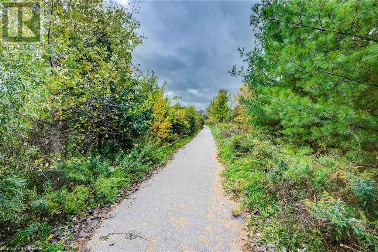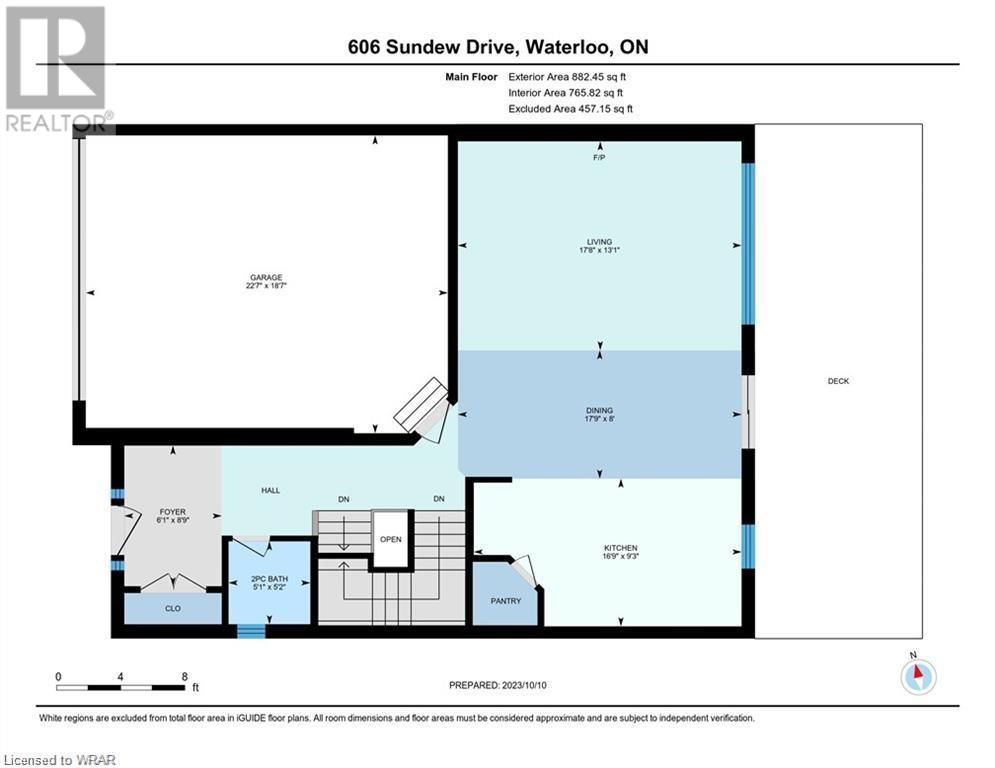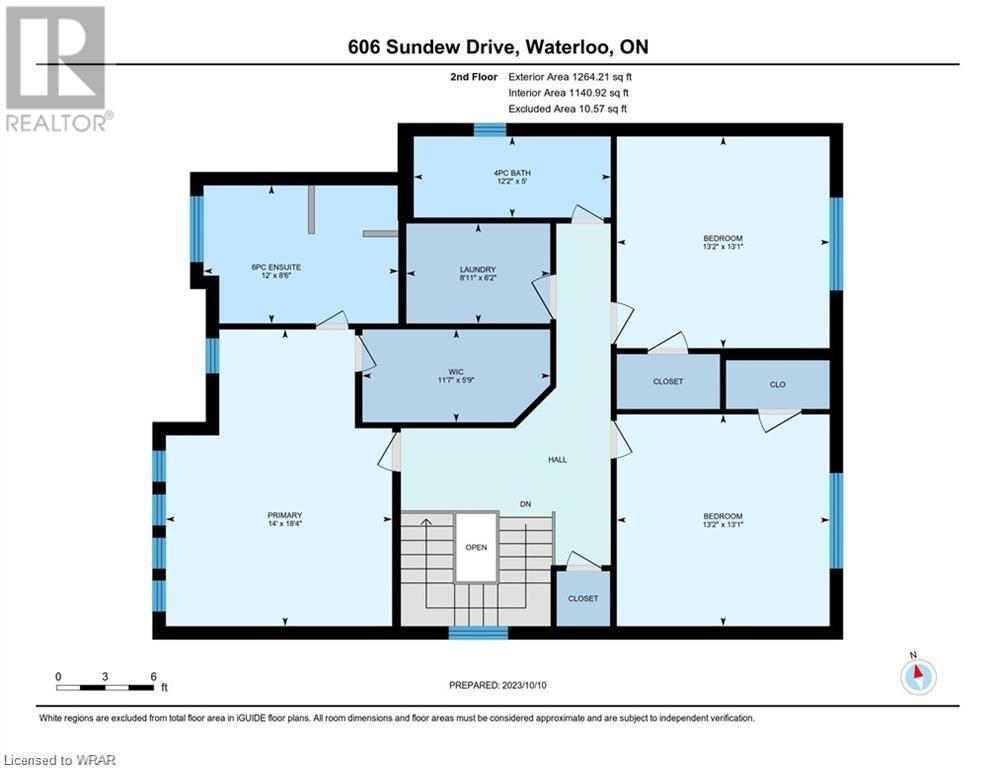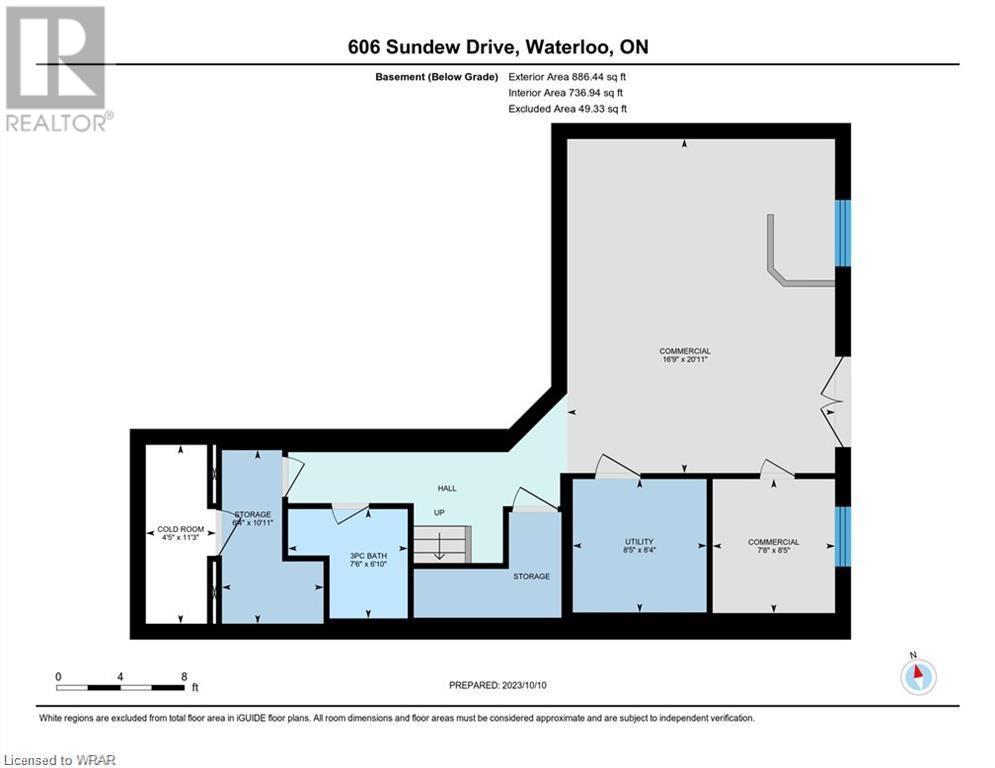3 Bedroom
4 Bathroom
3032
2 Level
Central Air Conditioning
Forced Air
Landscaped
$1,750,000
INCREDIBLE home ... BREATHTAKING VIEWS! With a total square footage 3032sf, this home is nestled in the heart of Clair Hills. It features an all brick exterior and is the epitome of luxurious living. As soon as you step inside, you'll be captivated by the open-concept living spaces, seamlessly connecting the living room, kitchen, and dining area, all framed by incredible backyard views. Unwind on your private balcony off the kitchen overlooking the water, perfect for a barbecue night with a gas stove and BBQ at your disposal. The kitchen boasts high-end countertops and modern fixtures. The open layout ensures that you can cook while keeping an eye on family and guests. This home also features a double-car garage, adding convenience to your daily routine. With four elegantly appointed bathrooms, a primary bedroom featuring a walk-in closet and a luxurious 5-piece ensuite bathroom, and an upstairs laundry room, this home was designed with your comfort and convenience in mind. The fully finished walk-out basement, currently used as a high-end salon, offers endless possibilities for customization to meet your specific needs. Step outside, and you'll find yourself on walking paths that lead to endless adventures and exploration. The serene neighbourhood, coupled with the modern amenities is only minutes from Costco and shopping AND just shy of 8km to the University of Waterloo. Don't miss the chance to make this extraordinary property your own. Contact us today to schedule a private viewing and experience the lifestyle of your dreams. ** measurements as per exterior iguide (id:46441)
Property Details
|
MLS® Number
|
40566963 |
|
Property Type
|
Single Family |
|
Amenities Near By
|
Park, Place Of Worship |
|
Community Features
|
Quiet Area |
|
Equipment Type
|
Water Heater |
|
Features
|
Conservation/green Belt, Paved Driveway |
|
Parking Space Total
|
4 |
|
Rental Equipment Type
|
Water Heater |
Building
|
Bathroom Total
|
4 |
|
Bedrooms Above Ground
|
3 |
|
Bedrooms Total
|
3 |
|
Appliances
|
Dishwasher, Dryer, Refrigerator, Washer, Gas Stove(s), Hood Fan |
|
Architectural Style
|
2 Level |
|
Basement Development
|
Finished |
|
Basement Type
|
Full (finished) |
|
Constructed Date
|
2013 |
|
Construction Style Attachment
|
Detached |
|
Cooling Type
|
Central Air Conditioning |
|
Exterior Finish
|
Brick |
|
Foundation Type
|
Poured Concrete |
|
Half Bath Total
|
1 |
|
Heating Fuel
|
Natural Gas |
|
Heating Type
|
Forced Air |
|
Stories Total
|
2 |
|
Size Interior
|
3032 |
|
Type
|
House |
|
Utility Water
|
Municipal Water |
Parking
Land
|
Acreage
|
No |
|
Land Amenities
|
Park, Place Of Worship |
|
Landscape Features
|
Landscaped |
|
Sewer
|
Municipal Sewage System |
|
Size Depth
|
164 Ft |
|
Size Frontage
|
43 Ft |
|
Size Total Text
|
Under 1/2 Acre |
|
Zoning Description
|
R6 |
Rooms
| Level |
Type |
Length |
Width |
Dimensions |
|
Second Level |
Primary Bedroom |
|
|
18'4'' x 14'0'' |
|
Second Level |
Laundry Room |
|
|
6'2'' x 8'11'' |
|
Second Level |
Bedroom |
|
|
13'1'' x 13'2'' |
|
Second Level |
Bedroom |
|
|
13'1'' x 13'2'' |
|
Second Level |
Full Bathroom |
|
|
8'6'' x 12'0'' |
|
Second Level |
4pc Bathroom |
|
|
5'0'' x 12'2'' |
|
Basement |
Utility Room |
|
|
8'4'' x 8'5'' |
|
Basement |
Storage |
|
|
10'11'' x 6'4'' |
|
Basement |
Recreation Room |
|
|
20'11'' x 16'9'' |
|
Basement |
Office |
|
|
8'5'' x 7'8'' |
|
Basement |
Cold Room |
|
|
11'3'' x 4'5'' |
|
Basement |
3pc Bathroom |
|
|
Measurements not available |
|
Main Level |
Living Room |
|
|
13'1'' x 17'8'' |
|
Main Level |
Kitchen |
|
|
9'3'' x 16'9'' |
|
Main Level |
Foyer |
|
|
8'9'' x 6'1'' |
|
Main Level |
Dining Room |
|
|
8'0'' x 17'9'' |
|
Main Level |
2pc Bathroom |
|
|
5'2'' x 5'1'' |
https://www.realtor.ca/real-estate/26713947/606-sundew-drive-waterloo

