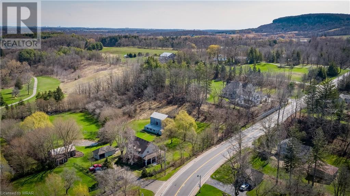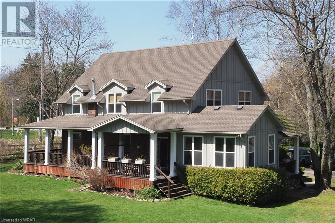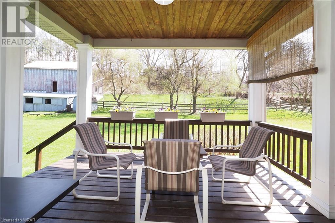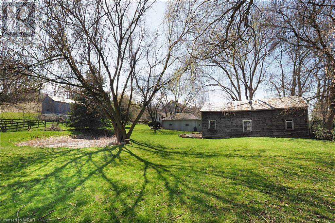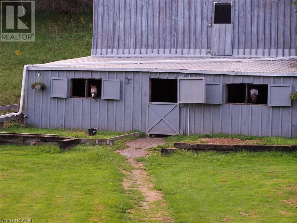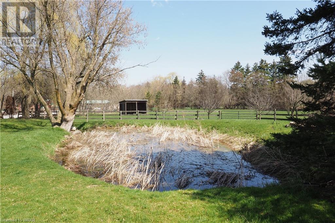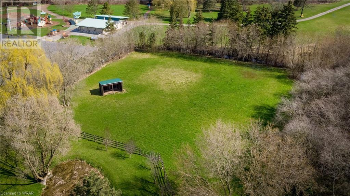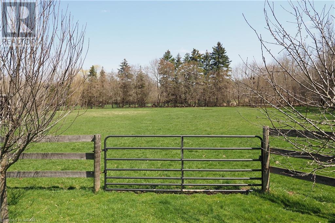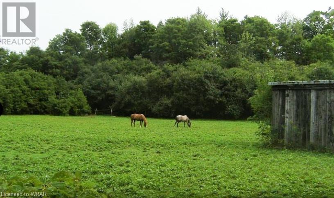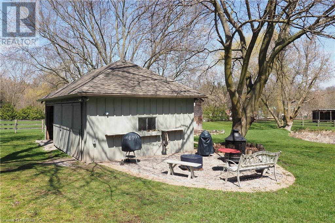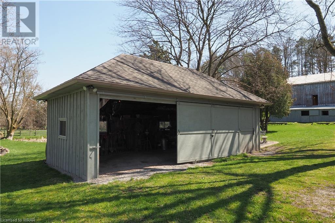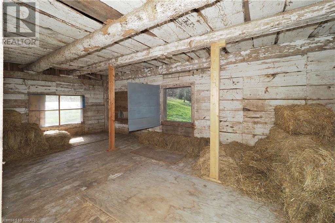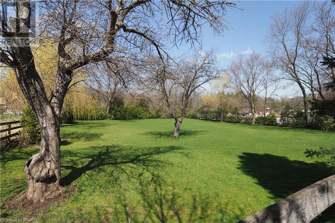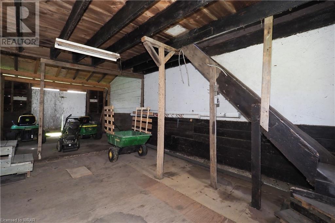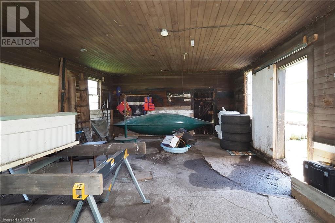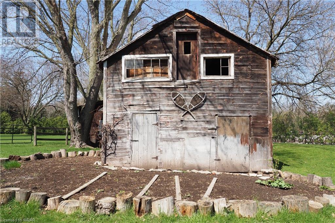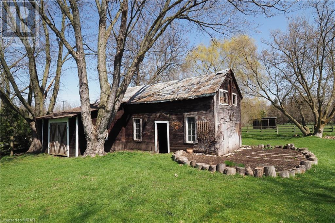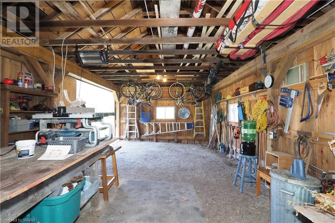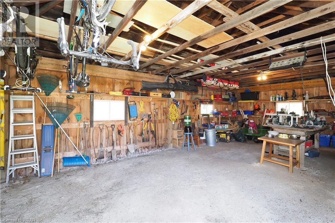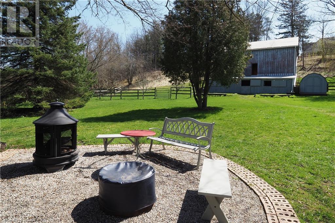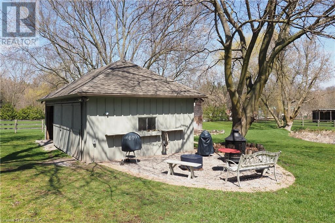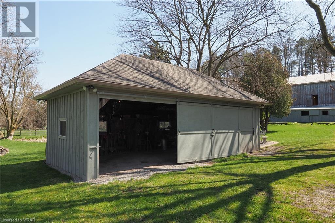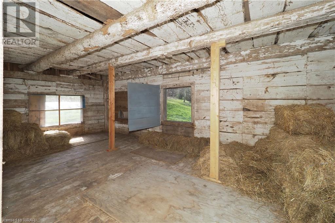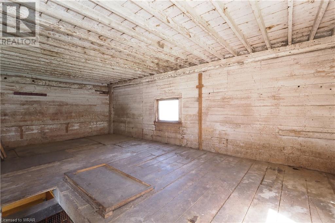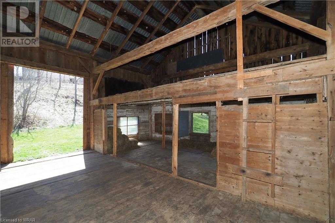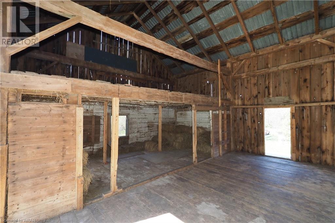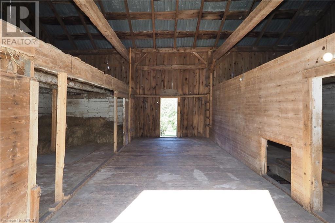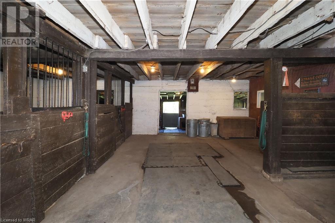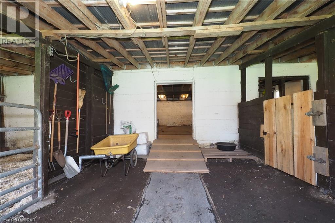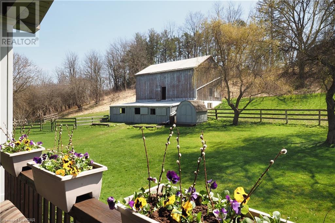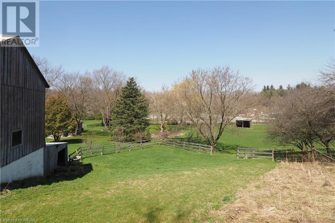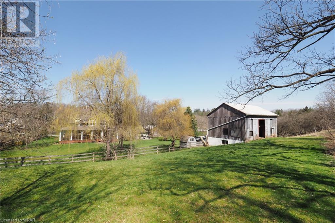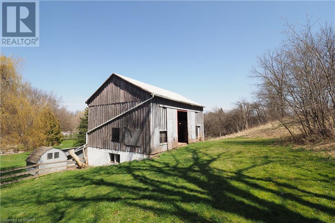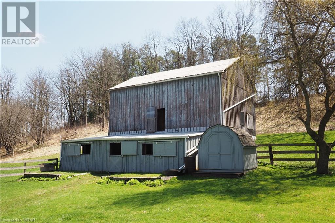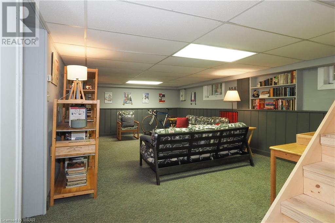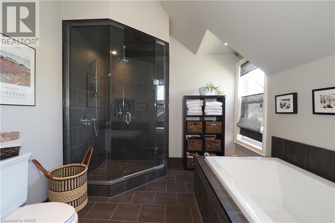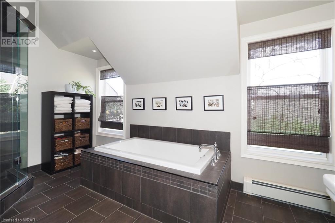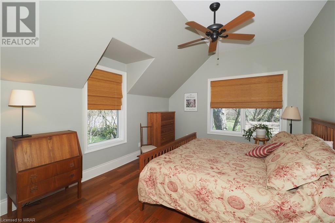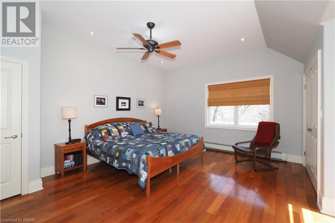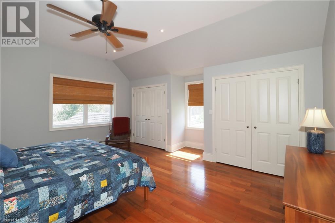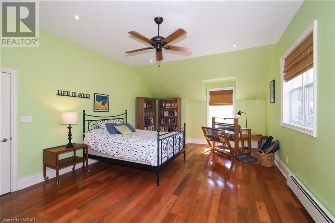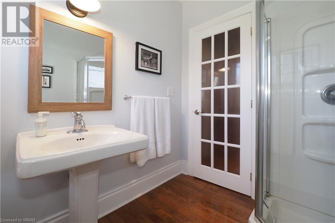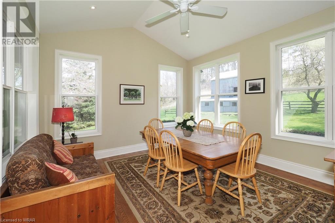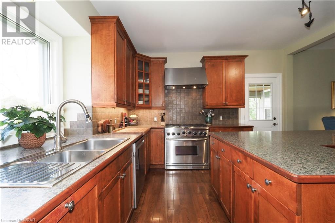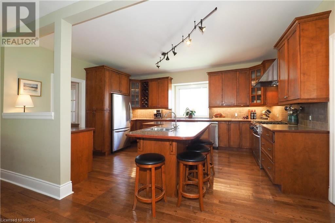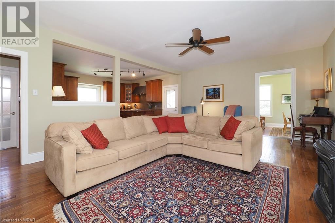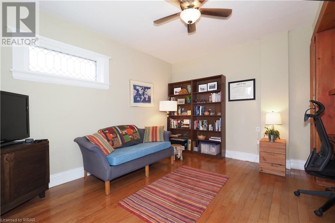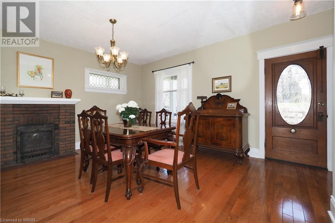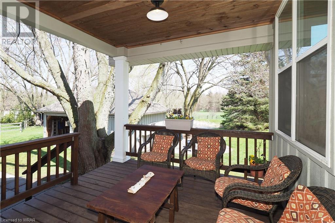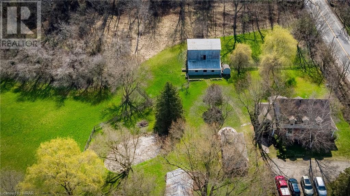4 Bedroom
3 Bathroom
2545
2 Level
Fireplace
None
Boiler
Acreage
$1,799,900
Attention hobbyist, horse lovers & buyers looking for a rural retreat! This Charming horse & hobby farm in the Hamlet of Lowville, features a fully renovated home, bank barn, garage, studio/workshop, paddocks, gardens, orchard, ponds & more! Backing on to parkland, this 31/2 acre property is situated steps to the Bruce trail, Bronte Creek, minutes from Burlington’s amenities w/ convenient commuting to the hwy & Go Train. This beautiful 2545 sqft 2 storey home w/ wrap-around porch was fully renovated maintaining the character of the century home adding modern conveniences! Ideal for entertaining, the gourmet kitchen features custom cabinetry, pantry area, lg island & SS appliances. Main floor has 9’ ceilings, hardwood flooring, open concept living rm & kitchen area, sep. dining room, office or 4th bdrm & lovely bright breakfast rm. 2nd level consists of 3 very spacious bedrms, teak hardwd flooring, 10ft ceilings & a gorgeous bathrm w/ soaker tub & glass shower. Bsmt has sep. entrance w/ mudrm, laundry area, craft rm, storage & fully fin. rec room. This country property is heated by gas! It only starts there, w/ ample parking, a det. garage, workshop & additional outbuildings! For horse/animal enthusiasts & nature lovers, there's a well maintained bank barn w/ 4 horse stalls including a run-in stall, (could be suitable for many different types of animals) with tack room & feed area. The upper level has a 2 storey hay loft reinforced to drive in to & it’s own secondary lane! This space could have many other uses including storage & recreational purposes! The beautiful property has 3 fully fenced paddocks, fruit trees, veg & flower gardens, an enchanting pond & a patio area w/ fire pit. This unique & rare NATURE LOVERS PARADISE is ideal for many types of buyers especially those that appreciate seeing their horses, ponies or menagerie of choice in their own yard! Possibly retired horses or watching your own children enjoy the outdoors! Don’t miss out on this opportunity! (id:46441)
Property Details
|
MLS® Number
|
40569771 |
|
Property Type
|
Agriculture |
|
Amenities Near By
|
Golf Nearby |
|
Communication Type
|
High Speed Internet |
|
Community Features
|
School Bus |
|
Equipment Type
|
Water Heater |
|
Farm Type
|
Boarding, Hobby Farm, Other |
|
Features
|
Conservation/green Belt, Crushed Stone Driveway, Sump Pump |
|
Parking Space Total
|
8 |
|
Rental Equipment Type
|
Water Heater |
|
Structure
|
Workshop, Shed, Barn |
Building
|
Bathroom Total
|
3 |
|
Bedrooms Above Ground
|
4 |
|
Bedrooms Total
|
4 |
|
Appliances
|
Dishwasher, Dryer, Freezer, Refrigerator, Stove, Water Softener, Washer, Gas Stove(s), Hood Fan, Window Coverings |
|
Architectural Style
|
2 Level |
|
Basement Development
|
Partially Finished |
|
Basement Type
|
Partial (partially Finished) |
|
Constructed Date
|
1915 |
|
Cooling Type
|
None |
|
Exterior Finish
|
Brick |
|
Fire Protection
|
Smoke Detectors |
|
Fireplace Present
|
Yes |
|
Fireplace Total
|
1 |
|
Fixture
|
Ceiling Fans |
|
Foundation Type
|
Poured Concrete |
|
Half Bath Total
|
1 |
|
Heating Type
|
Boiler |
|
Stories Total
|
2 |
|
Size Interior
|
2545 |
|
Utility Water
|
Dug Well |
Parking
Land
|
Access Type
|
Road Access |
|
Acreage
|
Yes |
|
Fence Type
|
Fence |
|
Land Amenities
|
Golf Nearby |
|
Sewer
|
Septic System |
|
Size Frontage
|
445 Ft |
|
Size Irregular
|
3.43 |
|
Size Total
|
3.43 Ac|2 - 4.99 Acres |
|
Size Total Text
|
3.43 Ac|2 - 4.99 Acres |
|
Zoning Description
|
Nec Dev Control Area |
Rooms
| Level |
Type |
Length |
Width |
Dimensions |
|
Second Level |
Primary Bedroom |
|
|
22'6'' x 14'3'' |
|
Second Level |
Bedroom |
|
|
16'6'' x 17'2'' |
|
Second Level |
Bedroom |
|
|
11'9'' x 17'0'' |
|
Second Level |
4pc Bathroom |
|
|
Measurements not available |
|
Second Level |
Other |
|
|
23'4'' x 11'11'' |
|
Second Level |
Other |
|
|
23'5'' x 11'0'' |
|
Second Level |
Other |
|
|
24'1'' x 11'5'' |
|
Lower Level |
Storage |
|
|
14'5'' x 13'11'' |
|
Lower Level |
Utility Room |
|
|
4'7'' x 5'9'' |
|
Lower Level |
Laundry Room |
|
|
13'9'' x 19'10'' |
|
Lower Level |
Family Room |
|
|
13'11'' x 23'5'' |
|
Lower Level |
Recreation Room |
|
|
12'0'' x 17'6'' |
|
Lower Level |
2pc Bathroom |
|
|
Measurements not available |
|
Main Level |
Living Room |
|
|
15'1'' x 20'7'' |
|
Main Level |
Kitchen |
|
|
12'8'' x 16'5'' |
|
Main Level |
Foyer |
|
|
12'8'' x 13'6'' |
|
Main Level |
Dining Room |
|
|
17'2'' x 14'2'' |
|
Main Level |
Bedroom |
|
|
10'6'' x 14'0'' |
|
Main Level |
3pc Bathroom |
|
|
Measurements not available |
|
Main Level |
Other |
|
|
22'0'' x 14'10'' |
|
Main Level |
Other |
|
|
15'9'' x 11'4'' |
|
Main Level |
Other |
|
|
15'5'' x 11'6'' |
|
Main Level |
Other |
|
|
15'9'' x 10'8'' |
|
Main Level |
Other |
|
|
10'7'' x 11'3'' |
|
Main Level |
Other |
|
|
10'11'' x 11'3'' |
|
Main Level |
Storage |
|
|
10'9'' x 7'0'' |
Utilities
|
Cable
|
Available |
|
Electricity
|
Available |
|
Telephone
|
Available |
https://www.realtor.ca/real-estate/26775370/6155-guelph-line-burlington

