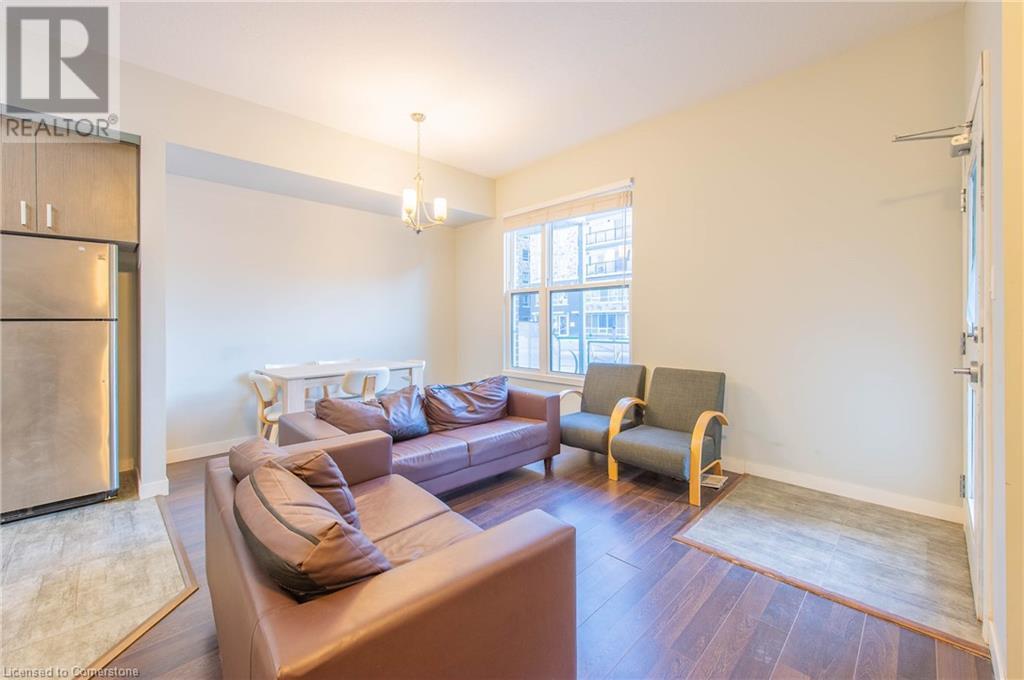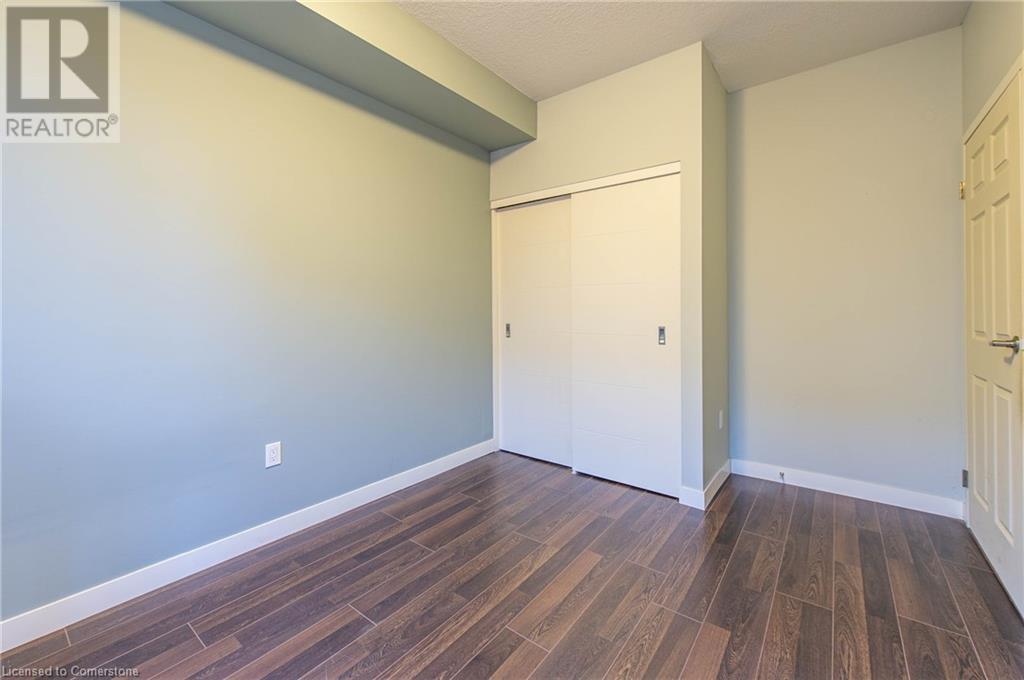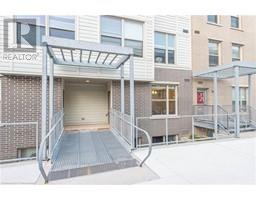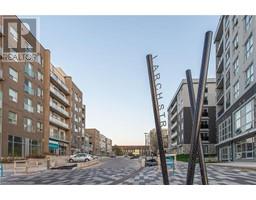62 Balsam Street Unit# T113 Waterloo, Ontario N2L 3H2
4 Bedroom
3 Bathroom
1696.1 sqft
2 Level
Central Air Conditioning
Forced Air
$3,000 Monthly
Insurance, Common Area Maintenance, Landscaping, Property Management, Water
Walking distance to WLU and UW. Face to Larch st (Pedestrian street). 4 Bedrooms, 9 ft ceiling for main floor and basement, walkout basement to the patio.3 washrooms, laundry in the suite. 1 underground parking included. Furnitures in the pictures will be included. The house will be available from Jan 2025 (id:46441)
Property Details
| MLS® Number | 40676458 |
| Property Type | Single Family |
| Amenities Near By | Schools, Shopping |
| Community Features | School Bus |
| Equipment Type | Water Heater |
| Parking Space Total | 1 |
| Rental Equipment Type | Water Heater |
Building
| Bathroom Total | 3 |
| Bedrooms Above Ground | 1 |
| Bedrooms Below Ground | 3 |
| Bedrooms Total | 4 |
| Appliances | Dishwasher, Dryer, Refrigerator, Stove, Washer, Microwave Built-in, Window Coverings |
| Architectural Style | 2 Level |
| Basement Type | None |
| Constructed Date | 2016 |
| Construction Style Attachment | Attached |
| Cooling Type | Central Air Conditioning |
| Exterior Finish | Brick, Vinyl Siding |
| Fire Protection | Smoke Detectors |
| Half Bath Total | 1 |
| Heating Type | Forced Air |
| Stories Total | 2 |
| Size Interior | 1696.1 Sqft |
| Type | Apartment |
| Utility Water | Municipal Water |
Parking
| Underground | |
| Visitor Parking |
Land
| Acreage | No |
| Land Amenities | Schools, Shopping |
| Sewer | Municipal Sewage System |
| Size Total Text | Under 1/2 Acre |
| Zoning Description | Rn-6 |
Rooms
| Level | Type | Length | Width | Dimensions |
|---|---|---|---|---|
| Lower Level | Laundry Room | Measurements not available | ||
| Lower Level | 2pc Bathroom | Measurements not available | ||
| Lower Level | 4pc Bathroom | Measurements not available | ||
| Lower Level | Bedroom | 10'6'' x 9'7'' | ||
| Lower Level | Bedroom | 10'6'' x 9'7'' | ||
| Lower Level | Bedroom | 12'1'' x 8'1'' | ||
| Main Level | Bedroom | 12'8'' x 11'2'' | ||
| Main Level | 3pc Bathroom | Measurements not available | ||
| Main Level | Kitchen/dining Room | 9'8'' x 13'2'' | ||
| Main Level | Living Room | 10'3'' x 13'2'' |
https://www.realtor.ca/real-estate/27642445/62-balsam-street-unit-t113-waterloo
Interested?
Contact us for more information

















































