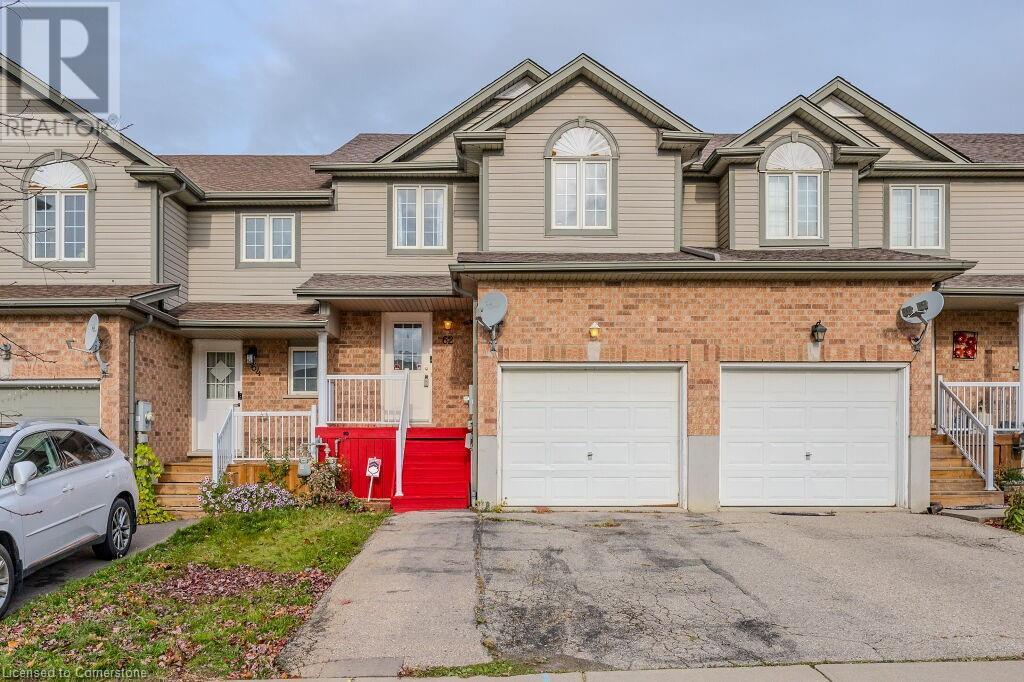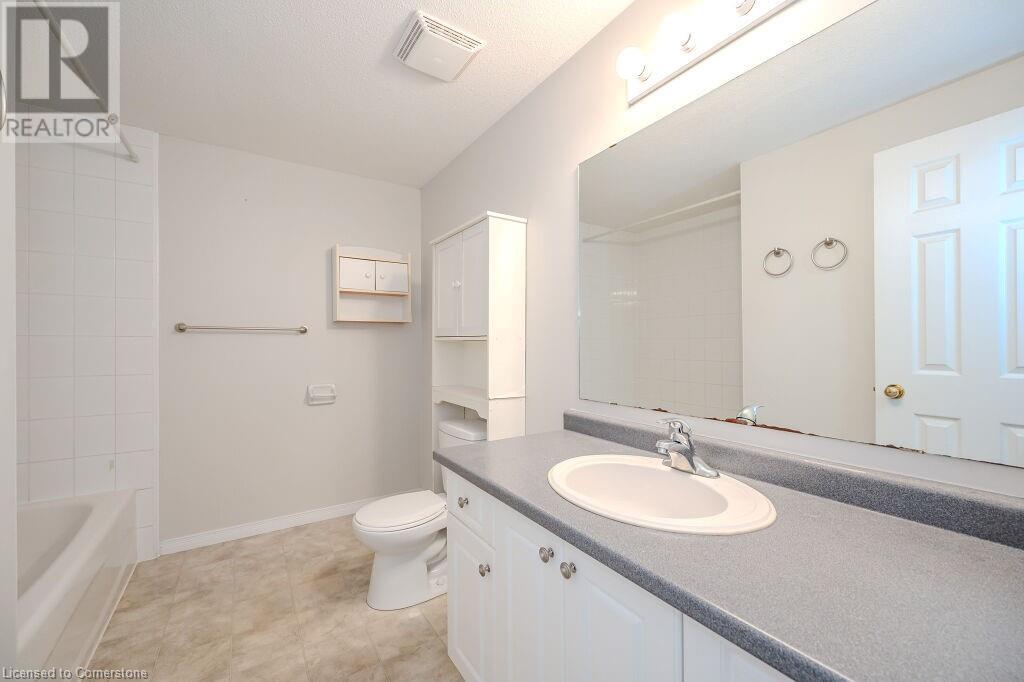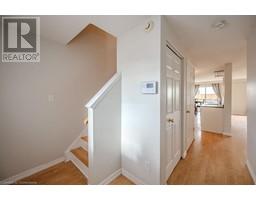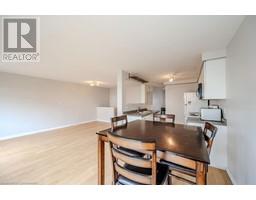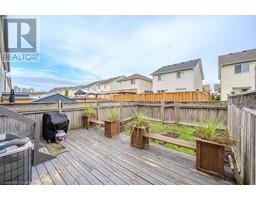62 Foxglove Crescent Kitchener, Ontario N2E 3Y7
4 Bedroom
2 Bathroom
1290 sqft
2 Level
Central Air Conditioning
Forced Air
$3,000 Monthly
Insurance
Available immediately, this large 4 bed/2 bath home with a fenced in backyard and attached garage is located in a prime location just moments from Sunrise Plaza. The main floor is bright with an open concept layout, providing ample space for family and friends, and a walkout to the fenced yard and deck with a BBQ. Upstairs is the large primary bedroom, two additional big bedrooms, and a great 4 piece bath with lots of storage. Downstairs you will find the laundry area, a 3 piece bath, bedroom, and a den. (id:46441)
Property Details
| MLS® Number | 40673133 |
| Property Type | Single Family |
| Amenities Near By | Park, Playground, Public Transit, Schools, Shopping |
| Community Features | Quiet Area, Community Centre, School Bus |
| Equipment Type | Water Heater |
| Parking Space Total | 2 |
| Rental Equipment Type | Water Heater |
| Structure | Porch |
Building
| Bathroom Total | 2 |
| Bedrooms Above Ground | 3 |
| Bedrooms Below Ground | 1 |
| Bedrooms Total | 4 |
| Appliances | Dishwasher, Dryer, Microwave, Refrigerator, Stove, Washer, Window Coverings |
| Architectural Style | 2 Level |
| Basement Development | Finished |
| Basement Type | Partial (finished) |
| Construction Style Attachment | Attached |
| Cooling Type | Central Air Conditioning |
| Exterior Finish | Brick, Vinyl Siding |
| Fire Protection | Alarm System |
| Foundation Type | Poured Concrete |
| Heating Fuel | Natural Gas |
| Heating Type | Forced Air |
| Stories Total | 2 |
| Size Interior | 1290 Sqft |
| Type | Row / Townhouse |
| Utility Water | Municipal Water |
Parking
| Attached Garage |
Land
| Access Type | Highway Access |
| Acreage | No |
| Fence Type | Fence |
| Land Amenities | Park, Playground, Public Transit, Schools, Shopping |
| Sewer | Municipal Sewage System |
| Size Depth | 94 Ft |
| Size Frontage | 20 Ft |
| Size Total | 0|under 1/2 Acre |
| Size Total Text | 0|under 1/2 Acre |
| Zoning Description | R4 |
Rooms
| Level | Type | Length | Width | Dimensions |
|---|---|---|---|---|
| Second Level | 4pc Bathroom | Measurements not available | ||
| Second Level | Bedroom | 12'0'' x 9'4'' | ||
| Second Level | Bedroom | 10'6'' x 9'4'' | ||
| Second Level | Primary Bedroom | 15'8'' x 13'4'' | ||
| Basement | 3pc Bathroom | Measurements not available | ||
| Basement | Bedroom | 7'1'' x 7'1'' | ||
| Basement | Den | 7'1'' x 7'1'' | ||
| Main Level | Family Room | 21'0'' x 10'1'' | ||
| Main Level | Dining Room | 10'2'' x 8'4'' | ||
| Main Level | Kitchen | 10'0'' x 8'4'' |
https://www.realtor.ca/real-estate/27622146/62-foxglove-crescent-kitchener
Interested?
Contact us for more information

