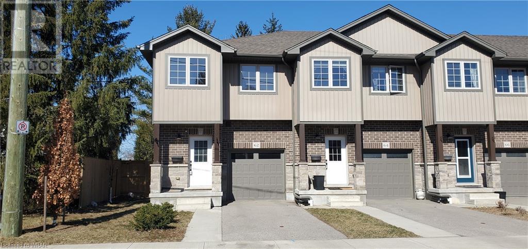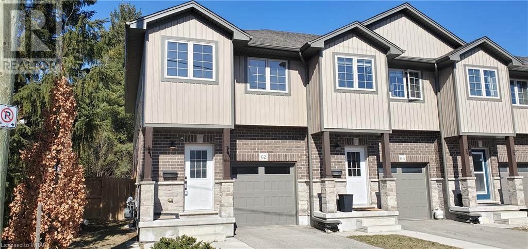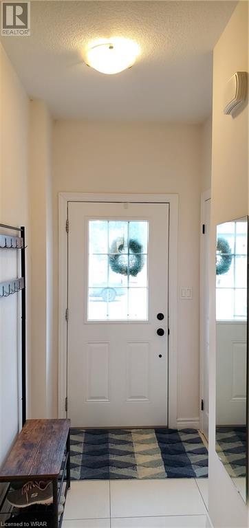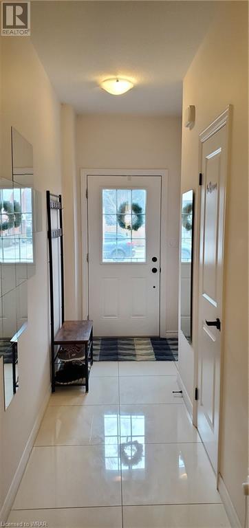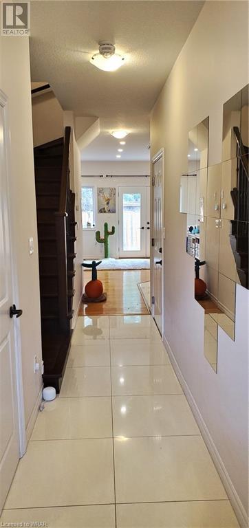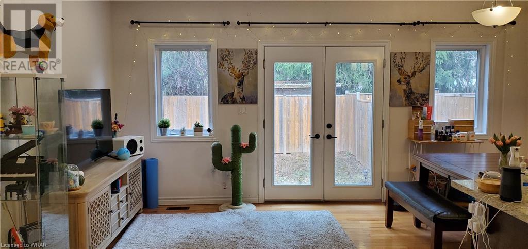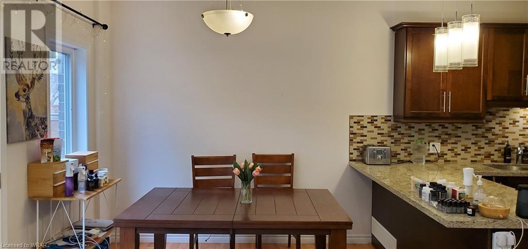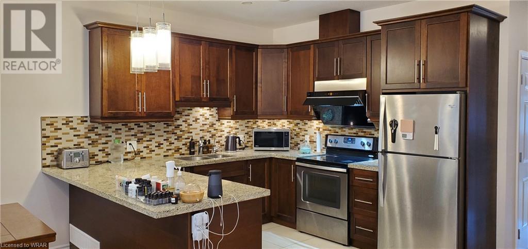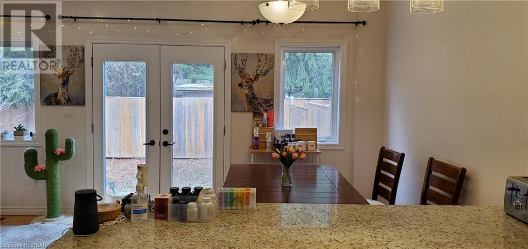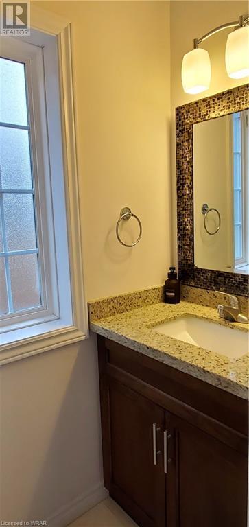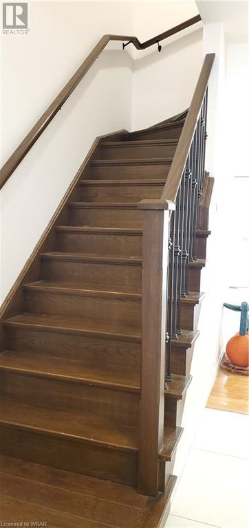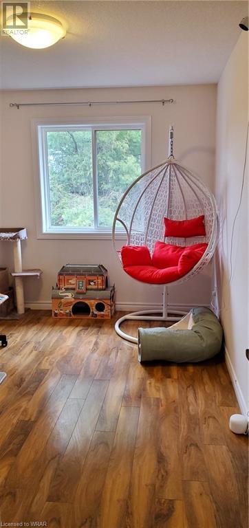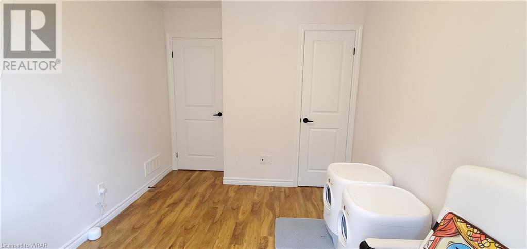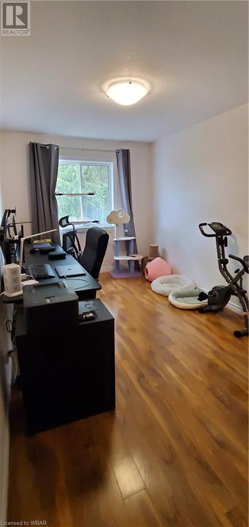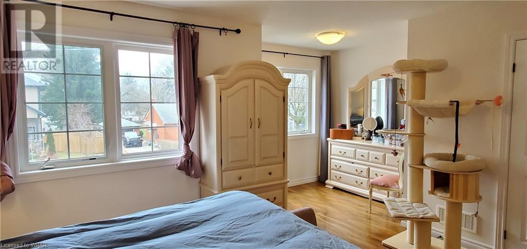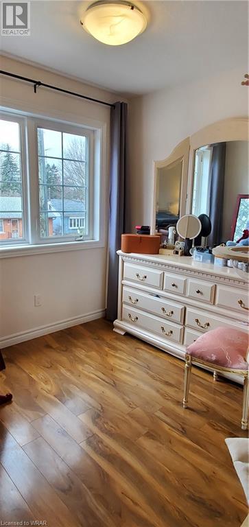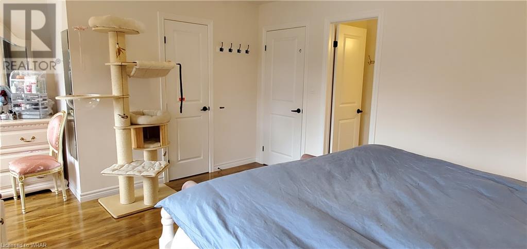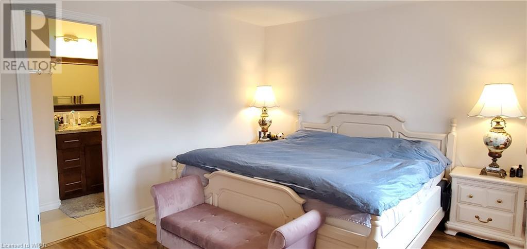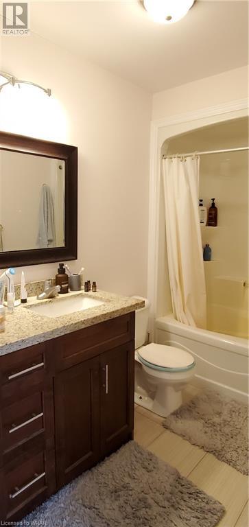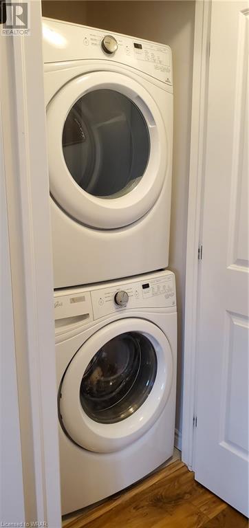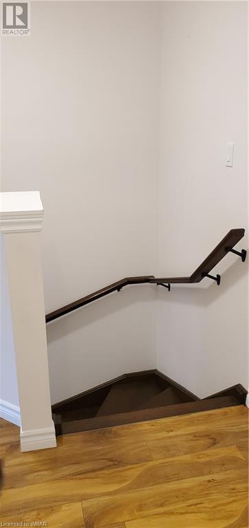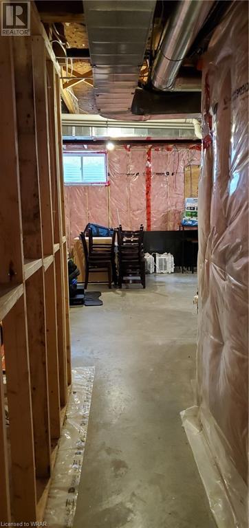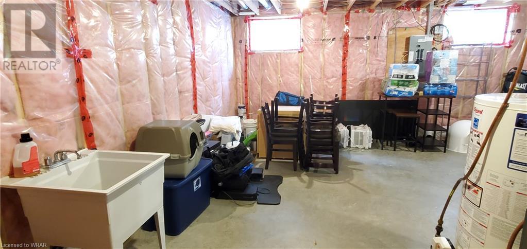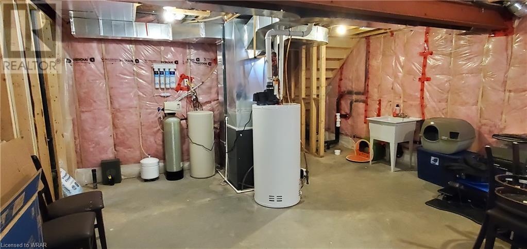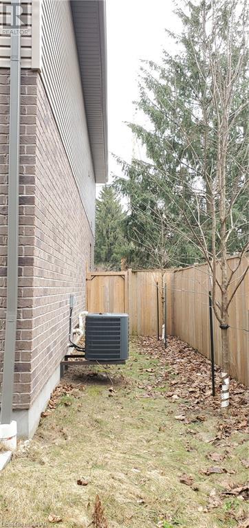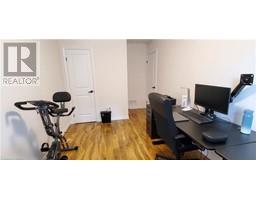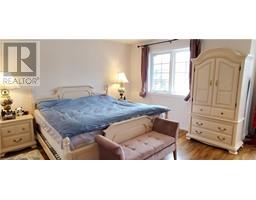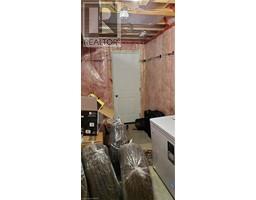3 Bedroom
3 Bathroom
1381
2 Level
Central Air Conditioning
Forced Air
$3,000 Monthly
Insurance
8 years new, carpet free, gorgeous end unit townhouse for rent. The bright open-concept main floor features 9 foot ceilings, a beautiful kitchen countertop, cabinets, backsplash, and stainless steel appliances. The spacious living room and dining area has a door that opens to the backyard patio. The main floor also has a 2pc powder room, and direct access to the garage. Walk up to the second floor, you will find 3 sizable bedrooms and 2 full bathrooms. The master bedroom has its own 4pc en-suite and the laundry set is conveniently located on the second floor as well. Near Conestoga Parkway and Highway 7 with many businesses and restaurants nearby. A short drive to Google Canada, Go Station, and downtown Kitchener. (id:46441)
Property Details
|
MLS® Number
|
40523433 |
|
Property Type
|
Single Family |
|
Amenities Near By
|
Place Of Worship, Public Transit |
|
Equipment Type
|
Rental Water Softener, Water Heater |
|
Features
|
Paved Driveway, Automatic Garage Door Opener |
|
Parking Space Total
|
2 |
|
Rental Equipment Type
|
Rental Water Softener, Water Heater |
Building
|
Bathroom Total
|
3 |
|
Bedrooms Above Ground
|
3 |
|
Bedrooms Total
|
3 |
|
Appliances
|
Dishwasher, Dryer, Refrigerator, Stove, Water Softener, Washer |
|
Architectural Style
|
2 Level |
|
Basement Development
|
Unfinished |
|
Basement Type
|
Full (unfinished) |
|
Constructed Date
|
2016 |
|
Construction Style Attachment
|
Attached |
|
Cooling Type
|
Central Air Conditioning |
|
Exterior Finish
|
Brick, Vinyl Siding |
|
Foundation Type
|
Poured Concrete |
|
Half Bath Total
|
1 |
|
Heating Fuel
|
Natural Gas |
|
Heating Type
|
Forced Air |
|
Stories Total
|
2 |
|
Size Interior
|
1381 |
|
Type
|
Row / Townhouse |
|
Utility Water
|
Municipal Water |
Parking
Land
|
Access Type
|
Highway Access |
|
Acreage
|
No |
|
Fence Type
|
Partially Fenced |
|
Land Amenities
|
Place Of Worship, Public Transit |
|
Sewer
|
Municipal Sewage System |
|
Size Depth
|
84 Ft |
|
Size Frontage
|
27 Ft |
|
Size Total Text
|
Under 1/2 Acre |
|
Zoning Description
|
R5 |
Rooms
| Level |
Type |
Length |
Width |
Dimensions |
|
Second Level |
Full Bathroom |
|
|
10'5'' x 3'10'' |
|
Second Level |
Primary Bedroom |
|
|
17'10'' x 15'1'' |
|
Second Level |
Bedroom |
|
|
13'7'' x 8'9'' |
|
Second Level |
Bedroom |
|
|
11'8'' x 8'9'' |
|
Second Level |
4pc Bathroom |
|
|
8'7'' x 4'11'' |
|
Main Level |
Living Room |
|
|
14'8'' x 9'10'' |
|
Main Level |
Dining Room |
|
|
8'10'' x 7'8'' |
|
Main Level |
Kitchen |
|
|
10'9'' x 10'7'' |
|
Main Level |
2pc Bathroom |
|
|
6'10'' x 3'4'' |
https://www.realtor.ca/real-estate/26380274/62-turner-avenue-kitchener

