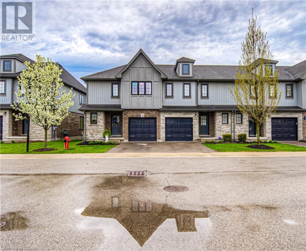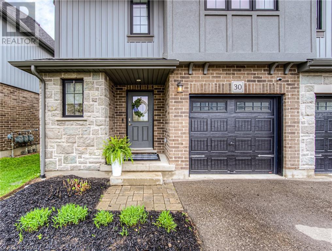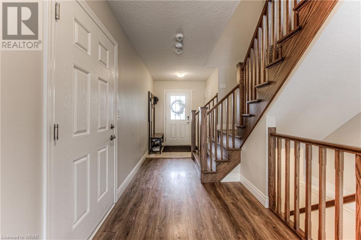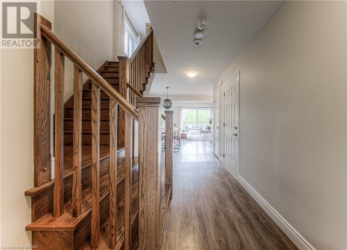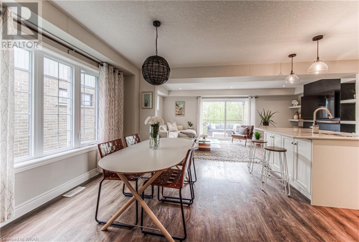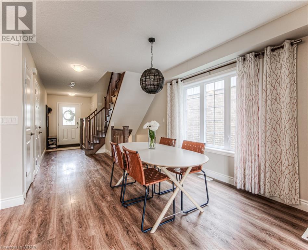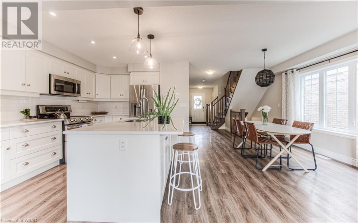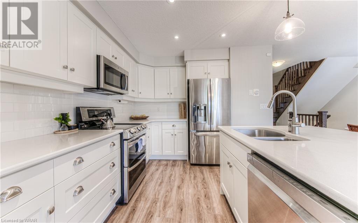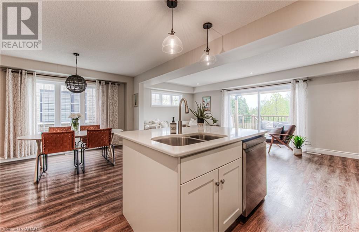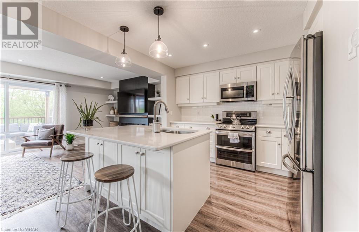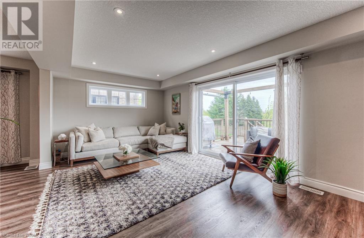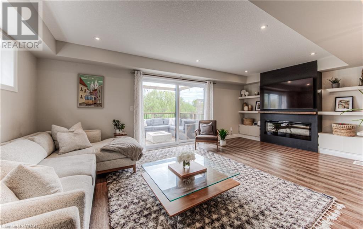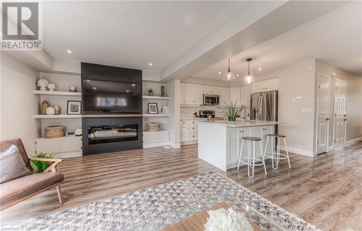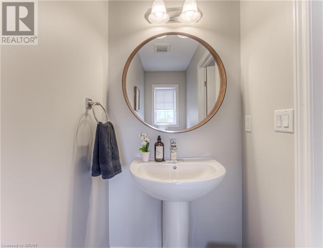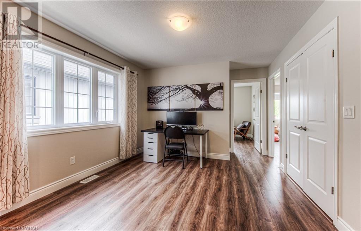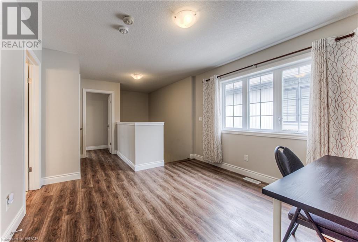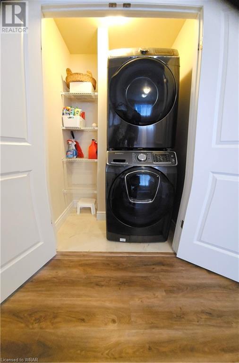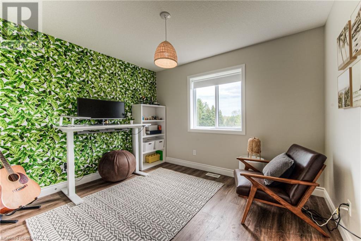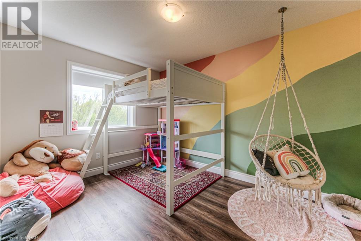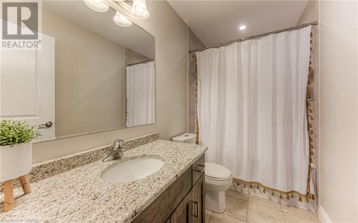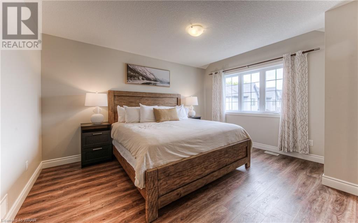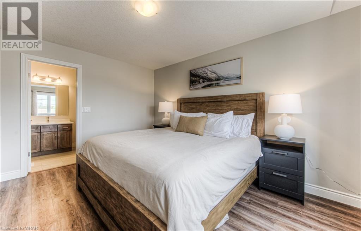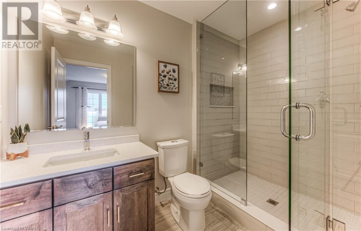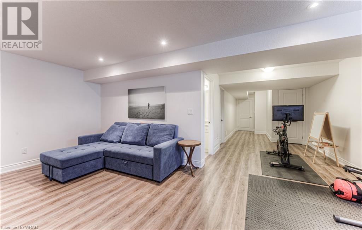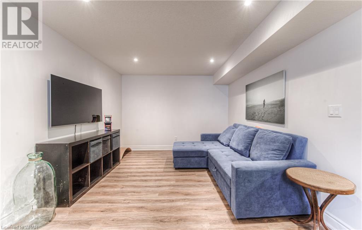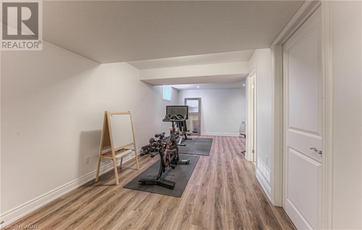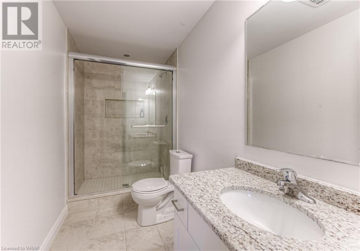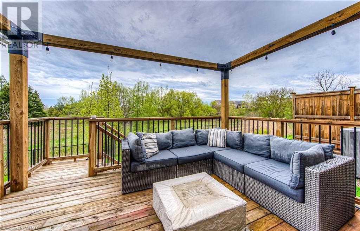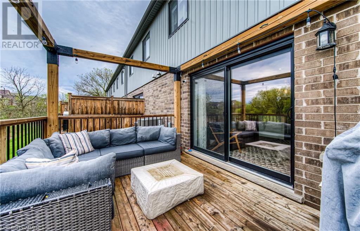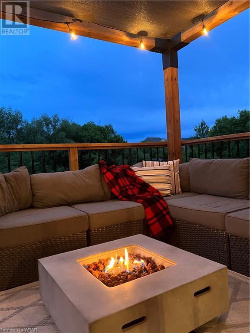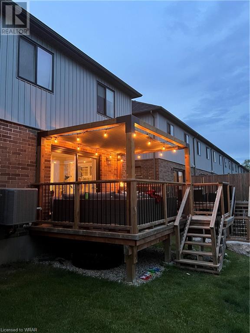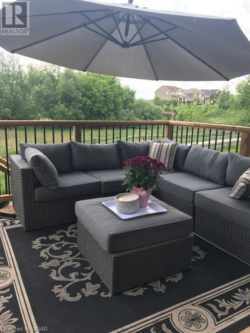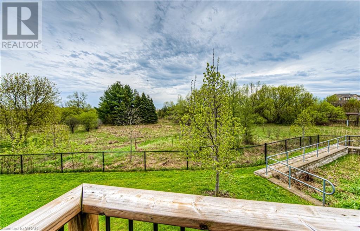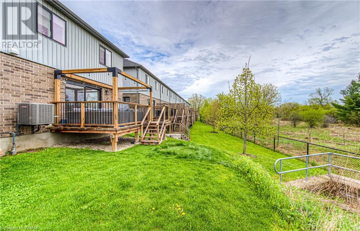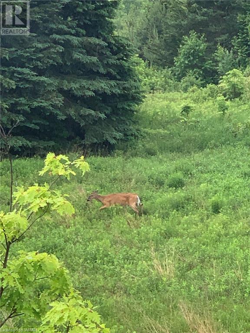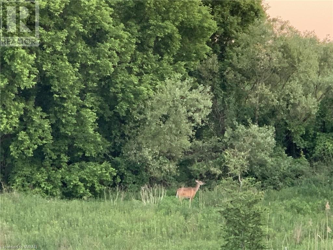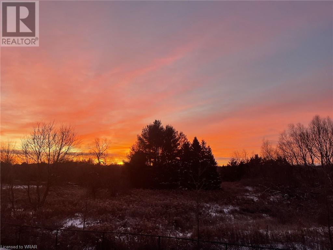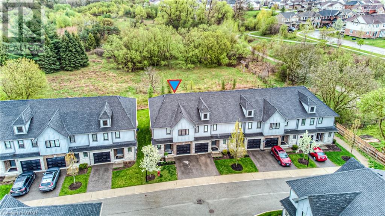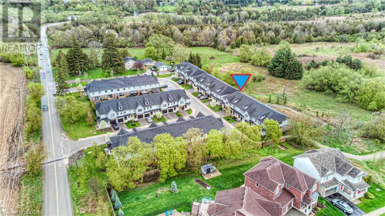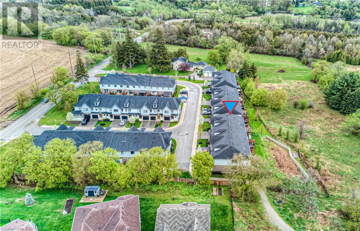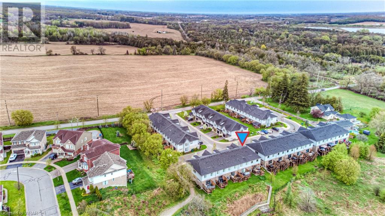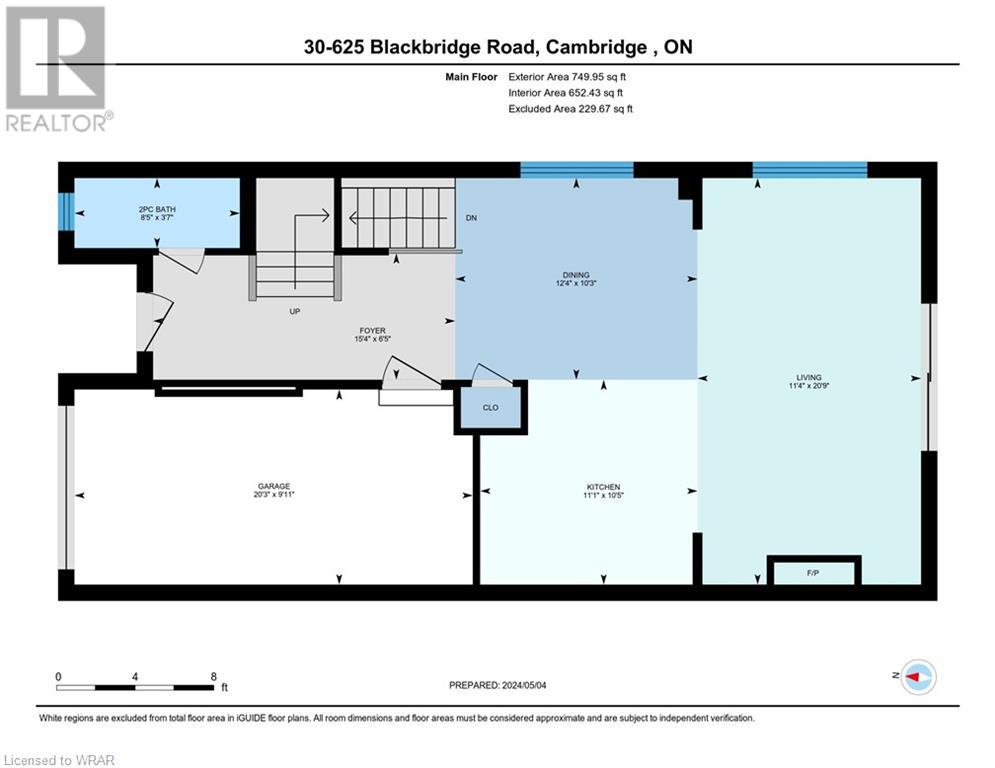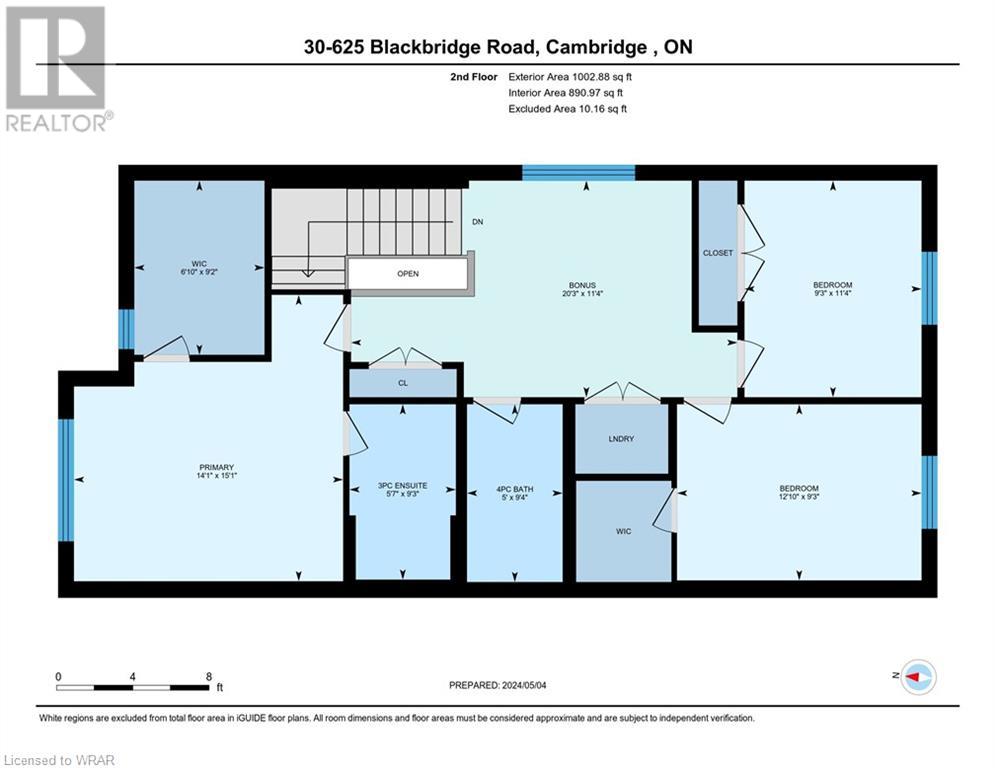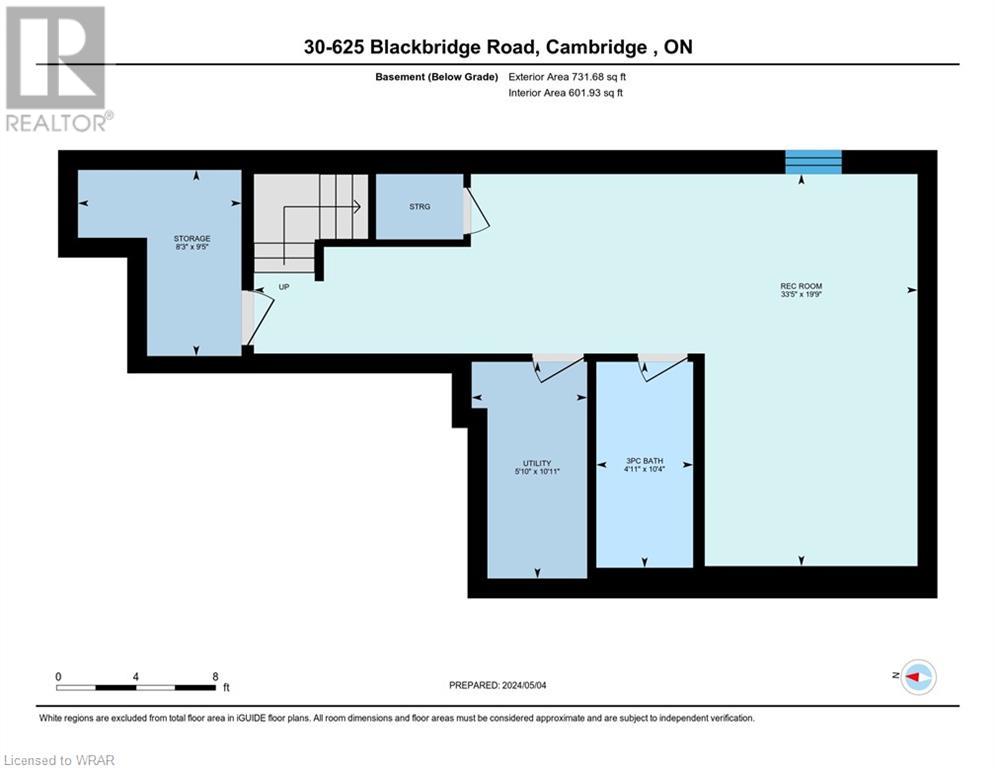625 Blackbridge Road Unit# 30 Cambridge, Ontario N3C 0G6
$774,900Maintenance, Insurance, Landscaping, Property Management, Parking
$375 Monthly
Maintenance, Insurance, Landscaping, Property Management, Parking
$375 MonthlyPUBLIC OPEN HOUSE Sat. May 18. 2:00-4:00pm. Nature at your back step!! Gorgeous END UNIT, executive townhome backing onto tranquil Greenbelt. Attractive & tasteful exterior with stone/stucco accents. This home boast extensive carpet free living (except for stairs to lower level). Bright and open white kitchen with durable quartz counters, subway tile backsplash and stainless steel appliances. Great room feature wall has built-ins/shelving and electric fireplace. Grand oak staircase to 2nd floor featuring 3 spacious bedrooms, open den/office area and convenient 2nd floor laundry. Primary Bdrm with walk-in closet & en suite with glass shower. All countertops are either quartz or granite. Finished rec room with plenty of room for exercise space and TV nook, includes 3-piece bath with glass shower. Parking: 1 in garage and 1 on driveway. Short walk to walking trails to Guelph! This is an excellent opportunity for nature lovers & those who want to enjoy the care-free condo lifestyle. Excellent value, don’t miss this opportunity!! (id:46441)
Open House
This property has open houses!
2:00 pm
Ends at:4:00 pm
Come visit this beautiful END UNIT backing onto greenspace.
Property Details
| MLS® Number | 40584545 |
| Property Type | Single Family |
| Communication Type | High Speed Internet |
| Community Features | Quiet Area |
| Equipment Type | Water Heater |
| Features | Backs On Greenbelt, Conservation/green Belt |
| Parking Space Total | 2 |
| Rental Equipment Type | Water Heater |
Building
| Bathroom Total | 4 |
| Bedrooms Above Ground | 3 |
| Bedrooms Total | 3 |
| Appliances | Dishwasher, Dryer, Refrigerator, Stove, Water Softener, Washer, Microwave Built-in, Window Coverings |
| Architectural Style | 2 Level |
| Basement Development | Finished |
| Basement Type | Full (finished) |
| Constructed Date | 2017 |
| Construction Style Attachment | Attached |
| Cooling Type | Central Air Conditioning |
| Exterior Finish | Brick, Stone, Stucco, Vinyl Siding |
| Fire Protection | Alarm System |
| Fireplace Fuel | Electric |
| Fireplace Present | Yes |
| Fireplace Total | 1 |
| Fireplace Type | Other - See Remarks |
| Foundation Type | Poured Concrete |
| Half Bath Total | 1 |
| Heating Fuel | Natural Gas |
| Heating Type | Forced Air |
| Stories Total | 2 |
| Size Interior | 2222 |
| Type | Row / Townhouse |
| Utility Water | Municipal Water |
Parking
| Attached Garage |
Land
| Access Type | Road Access |
| Acreage | No |
| Sewer | Municipal Sewage System |
| Size Total Text | Under 1/2 Acre |
| Zoning Description | Rm4 |
Rooms
| Level | Type | Length | Width | Dimensions |
|---|---|---|---|---|
| Second Level | 3pc Bathroom | Measurements not available | ||
| Second Level | 4pc Bathroom | Measurements not available | ||
| Second Level | Bedroom | 11'4'' x 9'3'' | ||
| Second Level | Bedroom | 12'10'' x 9'3'' | ||
| Second Level | Primary Bedroom | 15'1'' x 14'1'' | ||
| Second Level | Loft | 11'6'' x 11'4'' | ||
| Lower Level | Storage | 9'5'' x 8'3'' | ||
| Lower Level | 3pc Bathroom | Measurements not available | ||
| Lower Level | Recreation Room | 33'5'' x 19'9'' | ||
| Main Level | 2pc Bathroom | Measurements not available | ||
| Main Level | Great Room | 20'9'' x 11'4'' | ||
| Main Level | Dining Room | 12'4'' x 10'3'' | ||
| Main Level | Kitchen | 11'1'' x 10'5'' |
Utilities
| Natural Gas | Available |
https://www.realtor.ca/real-estate/26867447/625-blackbridge-road-unit-30-cambridge
Interested?
Contact us for more information

