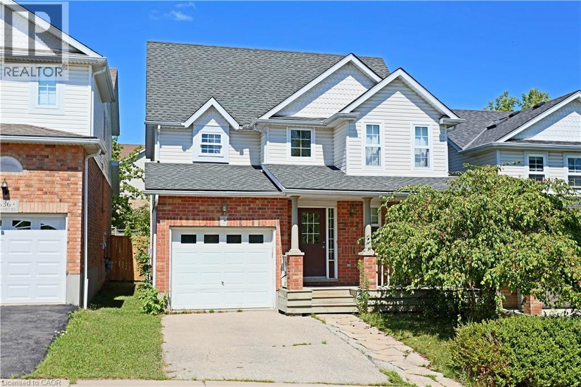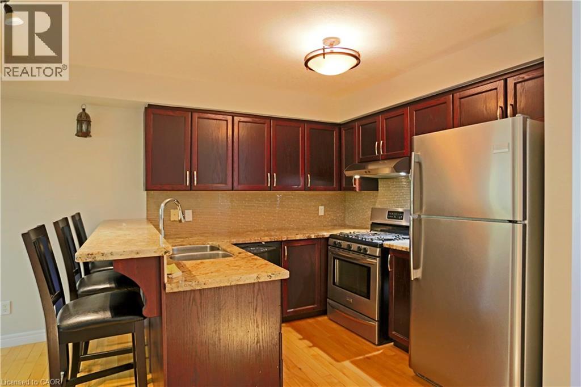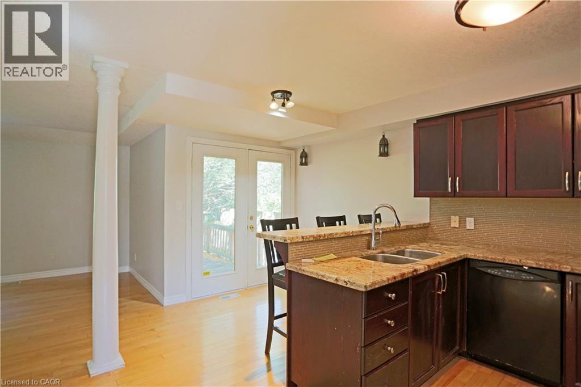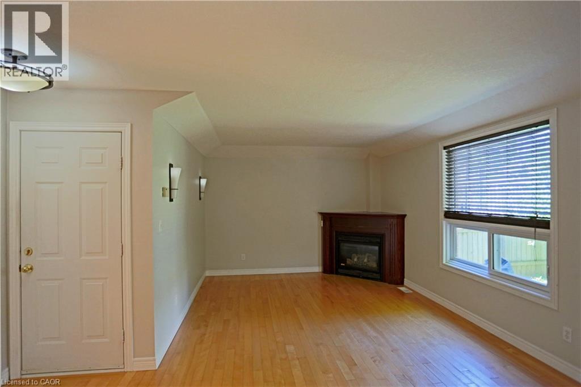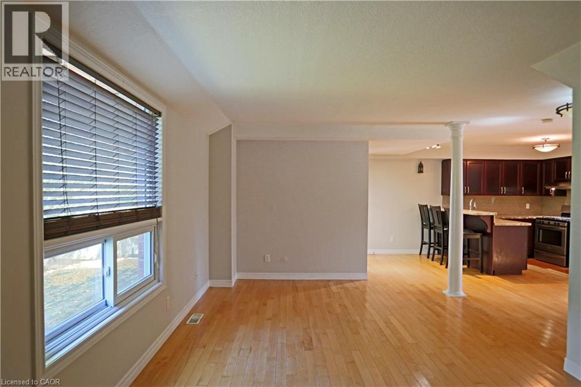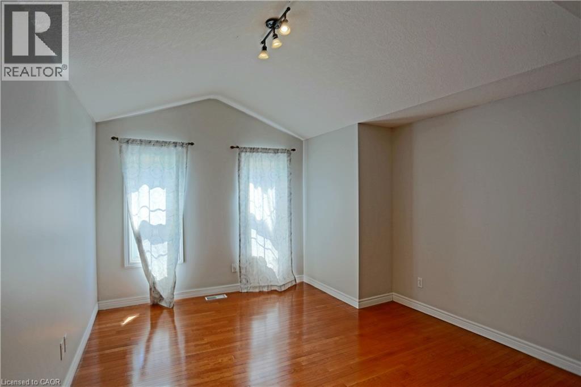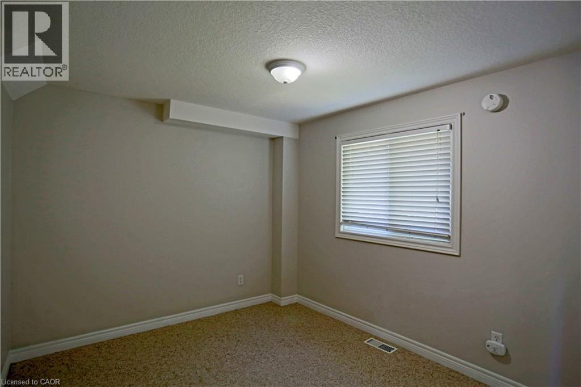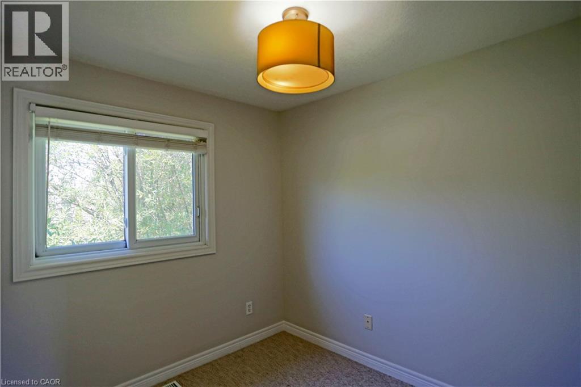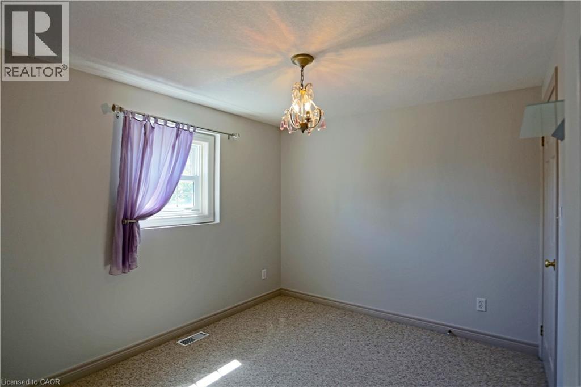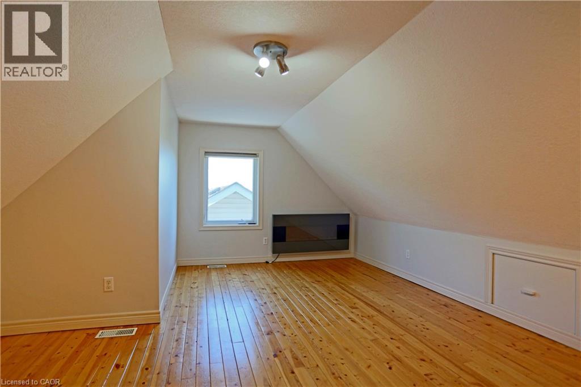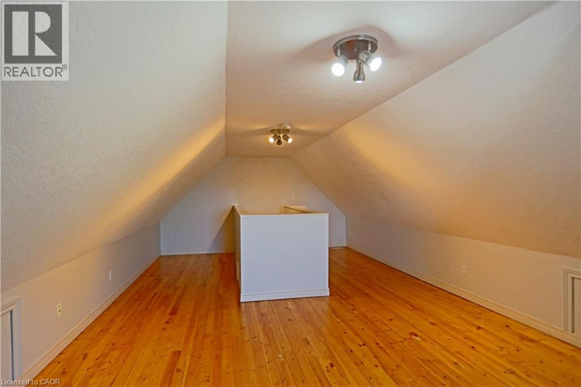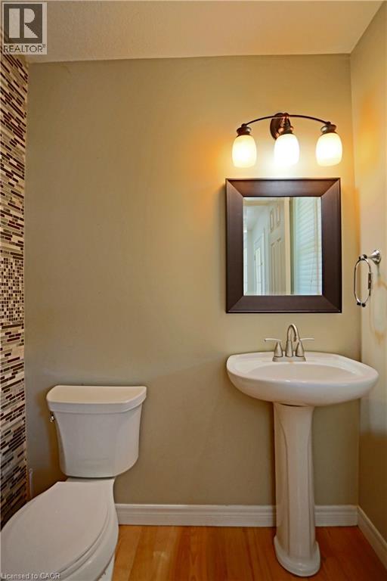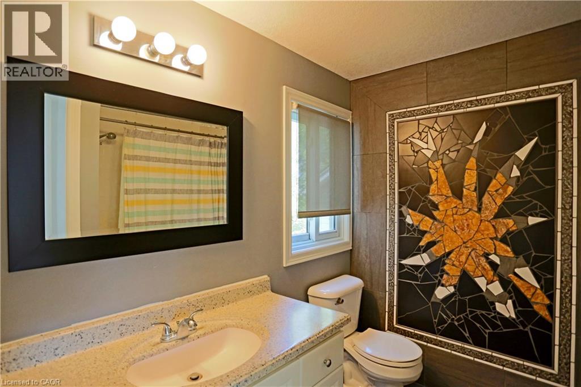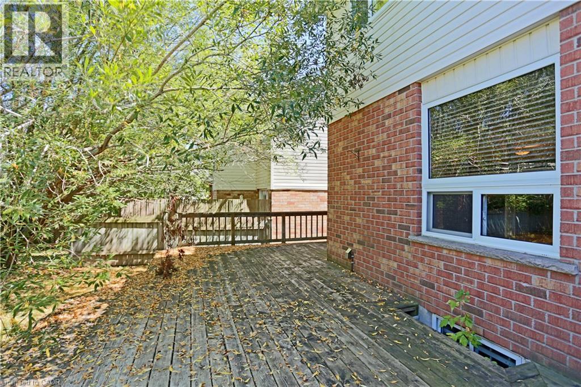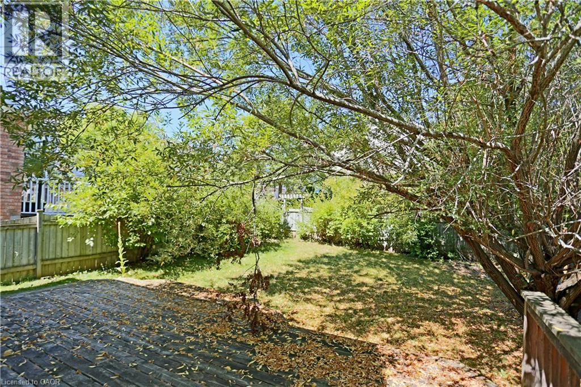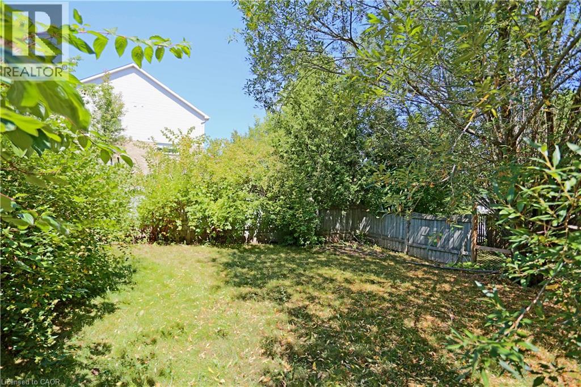632 Columbia Forest Boulevard Waterloo, Ontario N2V 2K9
3 Bedroom
2 Bathroom
1328 sqft
2 Level
Central Air Conditioning
Forced Air
$2,900 Monthly
Insurance
Immaculate 3 bedroom home with den, loft and two bathrooms. Large master bedroom with walk in closet. Just off Ira Needles and close to shopping, amenities and universities. Large deck. Upgrades throughout this home. Home backs on to a green space with park for the kids. Natural gas fireplace on main floor, and electric fireplace in loft. Freshly painted and cleaned. (id:46441)
Property Details
| MLS® Number | 40762421 |
| Property Type | Single Family |
| Amenities Near By | Park, Place Of Worship, Playground, Public Transit, Schools, Shopping |
| Community Features | Community Centre |
| Features | Paved Driveway |
| Parking Space Total | 3 |
Building
| Bathroom Total | 2 |
| Bedrooms Above Ground | 3 |
| Bedrooms Total | 3 |
| Appliances | Dishwasher, Dryer, Refrigerator, Stove, Washer |
| Architectural Style | 2 Level |
| Basement Development | Unfinished |
| Basement Type | Full (unfinished) |
| Constructed Date | 1999 |
| Construction Style Attachment | Detached |
| Cooling Type | Central Air Conditioning |
| Exterior Finish | Brick, Vinyl Siding |
| Foundation Type | Poured Concrete |
| Half Bath Total | 1 |
| Heating Fuel | Natural Gas |
| Heating Type | Forced Air |
| Stories Total | 2 |
| Size Interior | 1328 Sqft |
| Type | House |
| Utility Water | Municipal Water |
Parking
| Attached Garage |
Land
| Acreage | No |
| Land Amenities | Park, Place Of Worship, Playground, Public Transit, Schools, Shopping |
| Sewer | Municipal Sewage System |
| Size Depth | 99 Ft |
| Size Frontage | 34 Ft |
| Size Total Text | Under 1/2 Acre |
| Zoning Description | Fr |
Rooms
| Level | Type | Length | Width | Dimensions |
|---|---|---|---|---|
| Second Level | Den | 7'0'' x 7'4'' | ||
| Second Level | 4pc Bathroom | Measurements not available | ||
| Second Level | Bedroom | 9'4'' x 9'1'' | ||
| Second Level | Bedroom | 10'4'' x 9'1'' | ||
| Second Level | Primary Bedroom | 13'10'' x 11'0'' | ||
| Third Level | Loft | 12'0'' x 14'0'' | ||
| Basement | Laundry Room | Measurements not available | ||
| Main Level | 2pc Bathroom | Measurements not available | ||
| Main Level | Great Room | 9'0'' x 7'4'' | ||
| Main Level | Kitchen | 9'4'' x 8'4'' |
https://www.realtor.ca/real-estate/28764424/632-columbia-forest-boulevard-waterloo
Interested?
Contact us for more information

