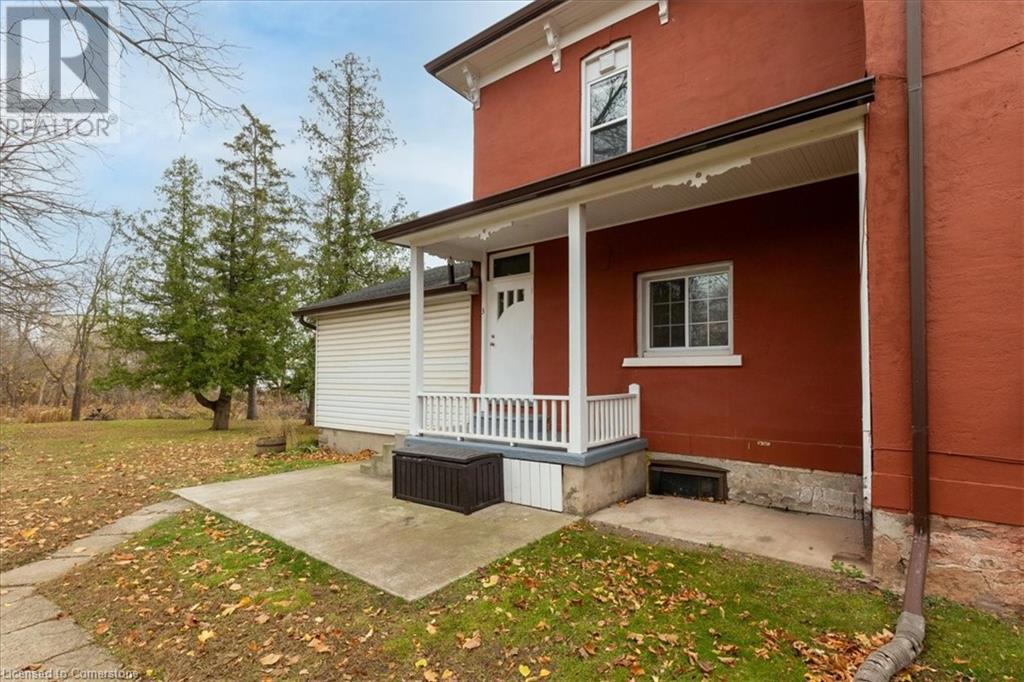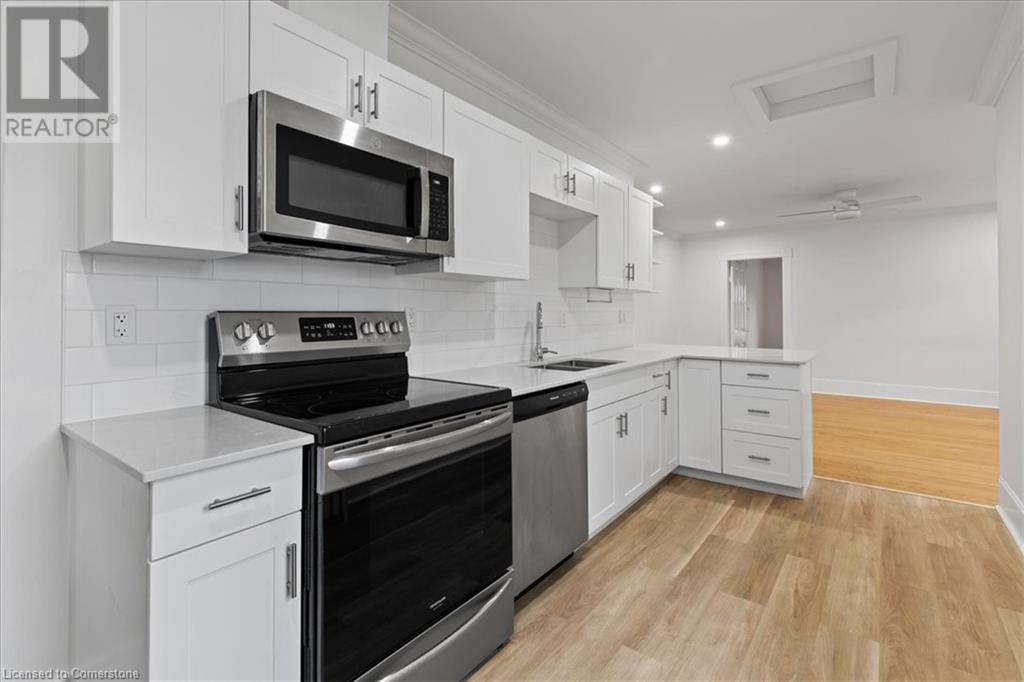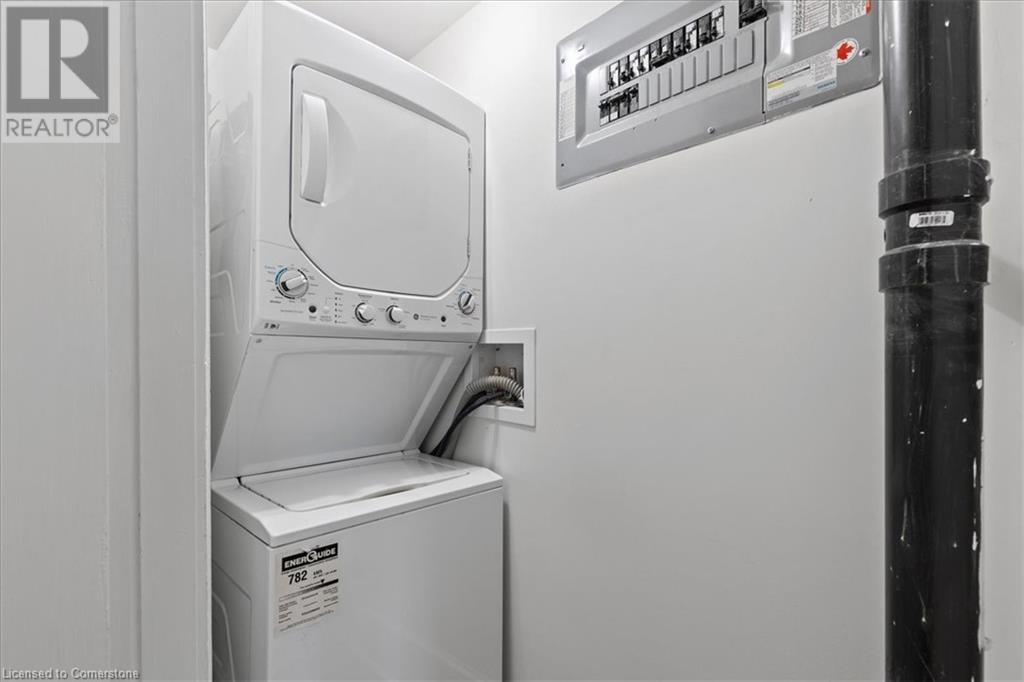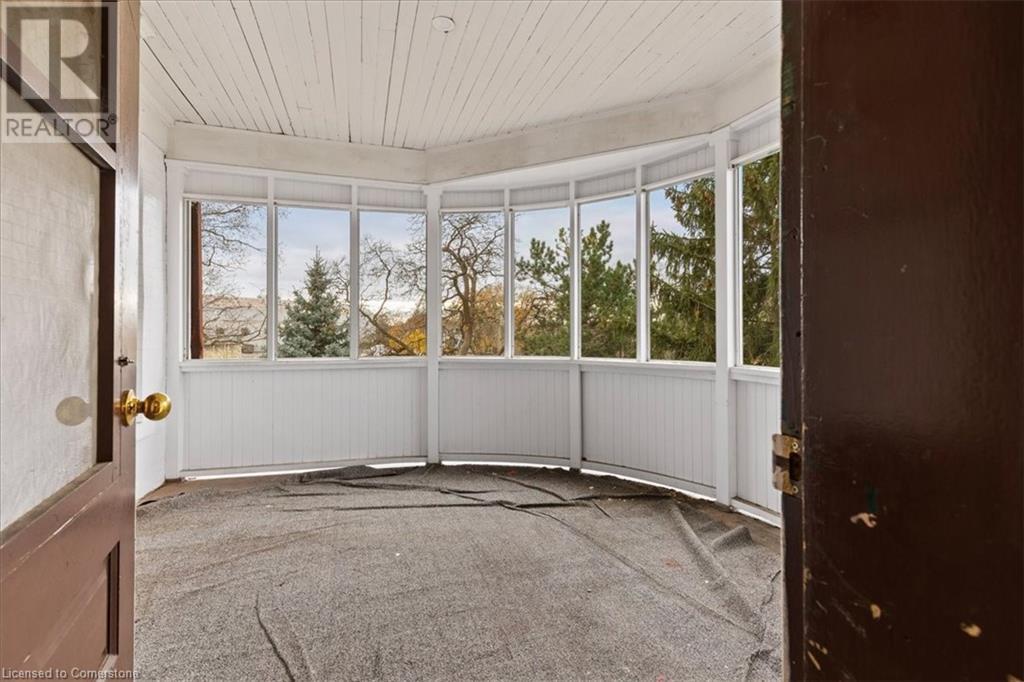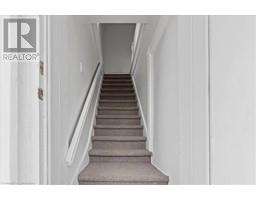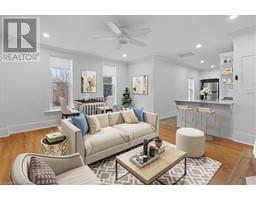2 Bedroom
1 Bathroom
930 sqft
Window Air Conditioner
Hot Water Radiator Heat
$2,350 Monthly
Heat, Landscaping
Discover this newly renovated, modern 930 sq ft, two-bedroom apartment in North Preston, ready for immediate occupancy! This bright and spacious unit features two generous bedrooms and a covered patio—perfect for summer evenings with friends and family. The sleek white kitchen, fully updated, boasts stainless steel appliances and quartz countertops, adding a touch of sophistication. Located just steps from Laurence St Park, King Street’s vibrant shops and restaurants, the LCBO, and everyday essentials, this apartment also offers quick access to Highway 8 and the 401, making commuting a breeze. Enjoy the convenience of ensuite laundry and parking for two vehicles. Heat and summer maintenance are included. (id:46441)
Property Details
|
MLS® Number
|
40676056 |
|
Property Type
|
Single Family |
|
Amenities Near By
|
Park, Place Of Worship, Playground, Public Transit, Schools |
|
Features
|
Balcony |
|
Parking Space Total
|
2 |
Building
|
Bathroom Total
|
1 |
|
Bedrooms Above Ground
|
2 |
|
Bedrooms Total
|
2 |
|
Appliances
|
Dryer, Microwave, Refrigerator, Stove, Water Softener, Washer |
|
Basement Type
|
None |
|
Construction Style Attachment
|
Attached |
|
Cooling Type
|
Window Air Conditioner |
|
Exterior Finish
|
Brick |
|
Fixture
|
Ceiling Fans |
|
Heating Type
|
Hot Water Radiator Heat |
|
Stories Total
|
1 |
|
Size Interior
|
930 Sqft |
|
Type
|
Apartment |
|
Utility Water
|
Municipal Water |
Land
|
Acreage
|
No |
|
Land Amenities
|
Park, Place Of Worship, Playground, Public Transit, Schools |
|
Sewer
|
Municipal Sewage System |
|
Size Depth
|
150 Ft |
|
Size Frontage
|
60 Ft |
|
Size Total Text
|
Unknown |
|
Zoning Description
|
M3 |
Rooms
| Level |
Type |
Length |
Width |
Dimensions |
|
Second Level |
Laundry Room |
|
|
2'10'' x 6'7'' |
|
Second Level |
4pc Bathroom |
|
|
Measurements not available |
|
Second Level |
Kitchen |
|
|
18'6'' x 7'4'' |
|
Second Level |
Dining Room |
|
|
14'3'' x 7'9'' |
|
Second Level |
Living Room |
|
|
13'11'' x 8'5'' |
|
Second Level |
Primary Bedroom |
|
|
14'1'' x 14'5'' |
|
Second Level |
Bedroom |
|
|
13'11'' x 13'7'' |
https://www.realtor.ca/real-estate/27638643/635-laurel-street-unit-upper-unit-cambridge


