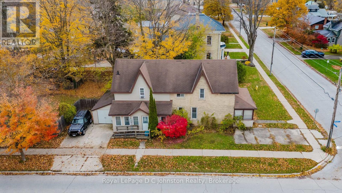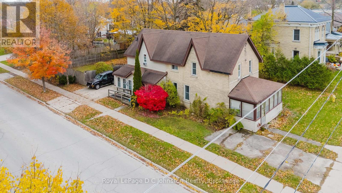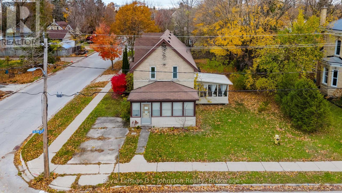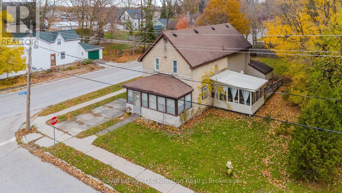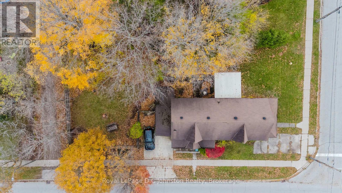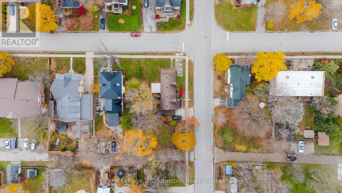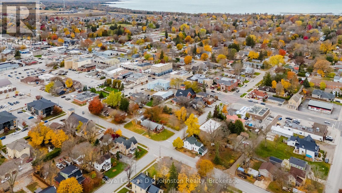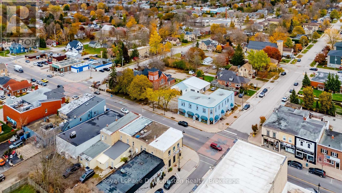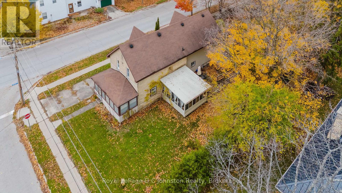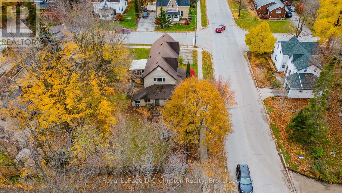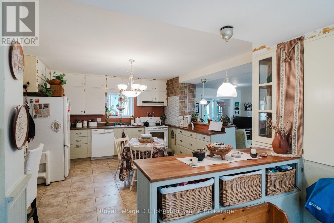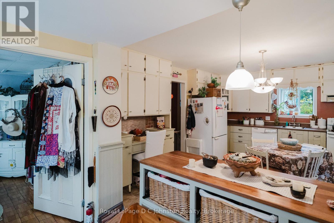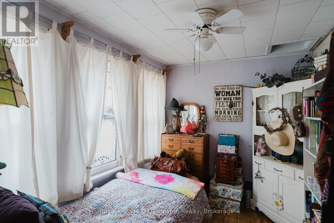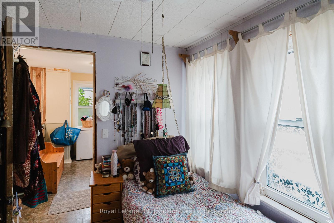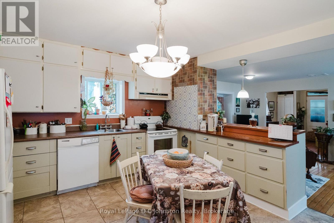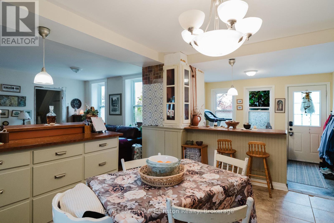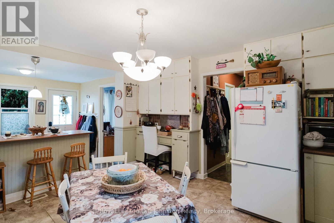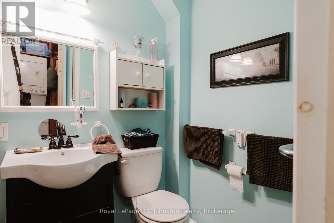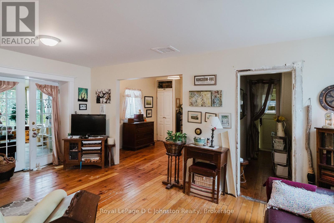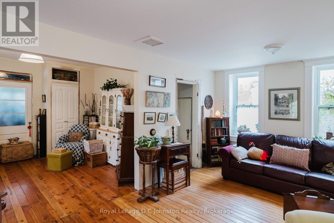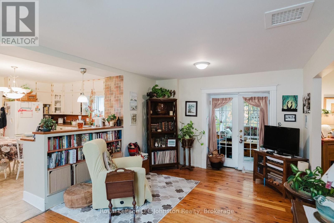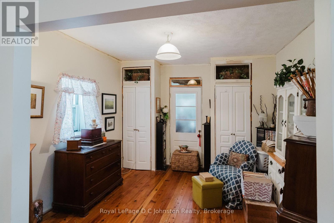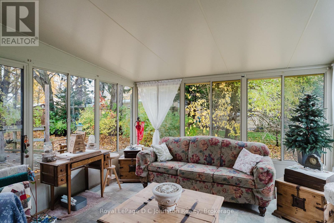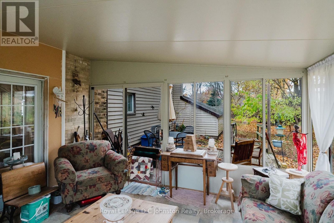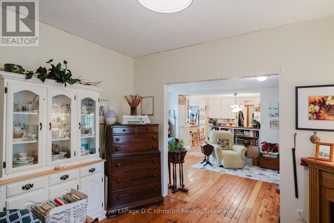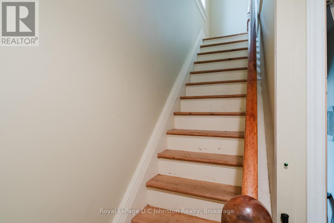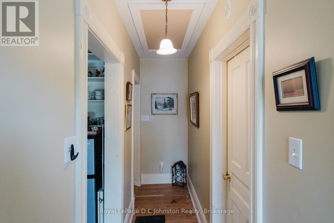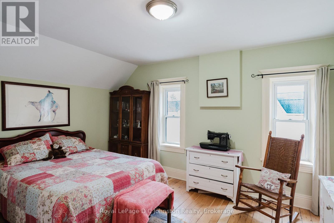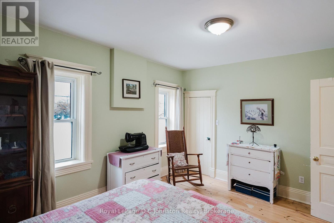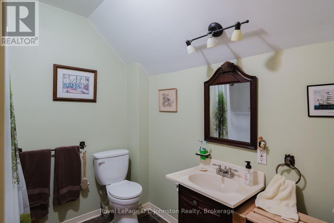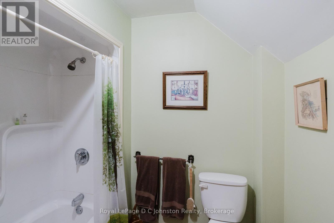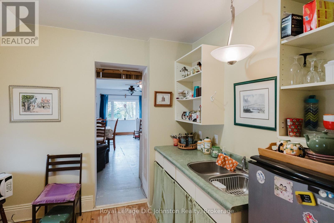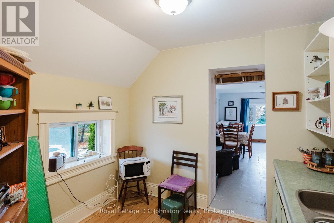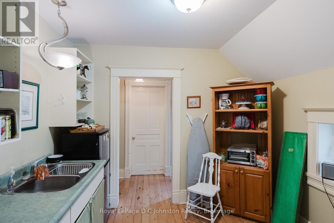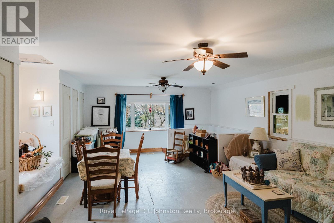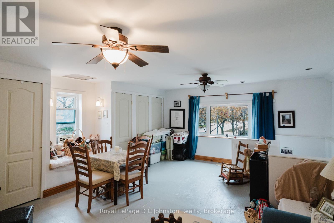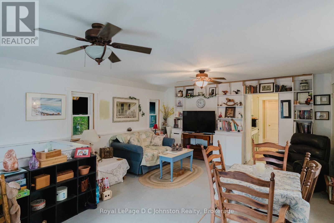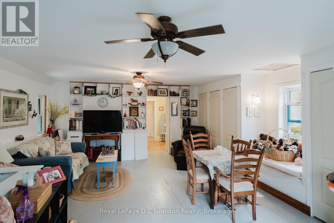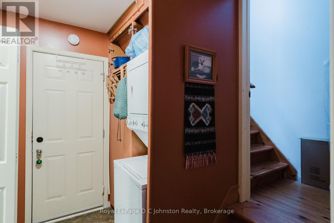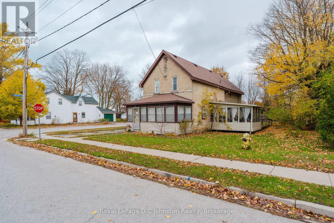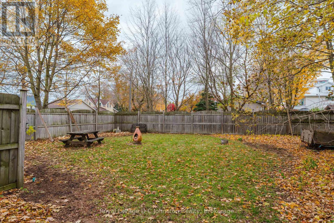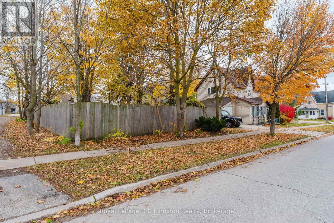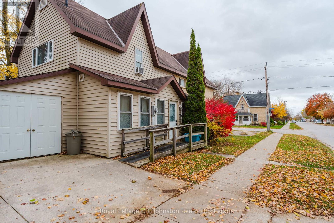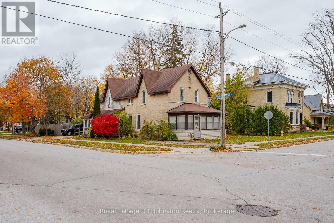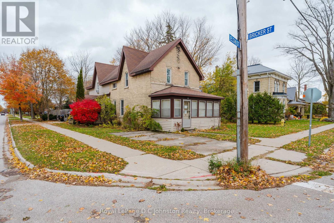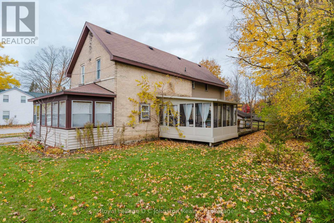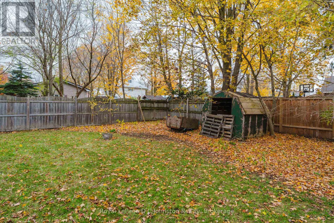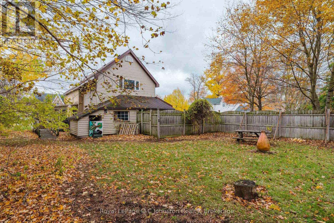3 Bedroom
3 Bathroom
1500 - 2000 sqft
None
Forced Air
$499,000
Welcome to this charming 3-bedroom, 1-storey home ideally situated on a mature corner lot in the heart of Port Elgin. Featuring two full bathrooms, two separate staircases, and two driveways, this home offers excellent in-law capability or the flexibility for separate living areas.Enjoy a bright and inviting sun porch, main-floor laundry, and a layout designed for comfort and convenience. The upper level is ready for you or your co-owners to create private, independent spaces.Located within walking distance to shops, restaurants, schools, and the beach, this home combines small-town charm with everyday convenience. A perfect opportunity for families, investors, or anyone seeking a versatile property in one of Port Elgins most desirable locations! (id:46441)
Property Details
|
MLS® Number
|
X12518346 |
|
Property Type
|
Single Family |
|
Community Name
|
Saugeen Shores |
|
Equipment Type
|
Water Heater |
|
Features
|
Wheelchair Access, In-law Suite |
|
Parking Space Total
|
3 |
|
Rental Equipment Type
|
Water Heater |
|
Structure
|
Porch, Shed |
Building
|
Bathroom Total
|
3 |
|
Bedrooms Above Ground
|
3 |
|
Bedrooms Total
|
3 |
|
Appliances
|
Dishwasher, Dryer, Stove, Washer, Refrigerator |
|
Basement Development
|
Other, See Remarks |
|
Basement Type
|
Partial (other, See Remarks) |
|
Construction Status
|
Insulation Upgraded |
|
Construction Style Attachment
|
Detached |
|
Cooling Type
|
None |
|
Exterior Finish
|
Brick, Vinyl Siding |
|
Foundation Type
|
Stone |
|
Heating Fuel
|
Natural Gas |
|
Heating Type
|
Forced Air |
|
Stories Total
|
2 |
|
Size Interior
|
1500 - 2000 Sqft |
|
Type
|
House |
|
Utility Water
|
Municipal Water |
Parking
Land
|
Acreage
|
No |
|
Fence Type
|
Partially Fenced |
|
Sewer
|
Sanitary Sewer |
|
Size Depth
|
132 Ft |
|
Size Frontage
|
66 Ft |
|
Size Irregular
|
66 X 132 Ft |
|
Size Total Text
|
66 X 132 Ft |
|
Zoning Description
|
Rm2 A |
Rooms
| Level |
Type |
Length |
Width |
Dimensions |
|
Second Level |
Bedroom 3 |
3.45 m |
4.41 m |
3.45 m x 4.41 m |
|
Second Level |
Bathroom |
|
|
Measurements not available |
|
Second Level |
Living Room |
5.4 m |
3.49 m |
5.4 m x 3.49 m |
|
Second Level |
Kitchen |
2.63 m |
2.98 m |
2.63 m x 2.98 m |
|
Main Level |
Kitchen |
3.66 m |
4.24 m |
3.66 m x 4.24 m |
|
Main Level |
Bathroom |
|
|
Measurements not available |
|
Main Level |
Laundry Room |
2.62 m |
2.1 m |
2.62 m x 2.1 m |
|
Main Level |
Foyer |
2.29 m |
2.74 m |
2.29 m x 2.74 m |
|
Main Level |
Bedroom |
3.75 m |
3.63 m |
3.75 m x 3.63 m |
|
Main Level |
Bedroom 2 |
2.82 m |
2.3 m |
2.82 m x 2.3 m |
|
Main Level |
Living Room |
5.4 m |
3.49 m |
5.4 m x 3.49 m |
|
Main Level |
Sunroom |
4.09 m |
3.85 m |
4.09 m x 3.85 m |
|
Main Level |
Other |
2.36 m |
3.85 m |
2.36 m x 3.85 m |
https://www.realtor.ca/real-estate/29076805/643-elgin-street-saugeen-shores-saugeen-shores

