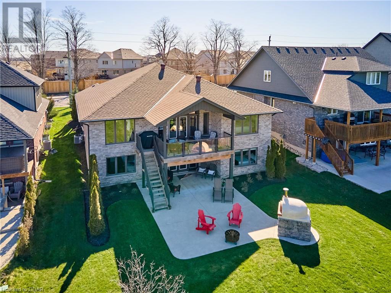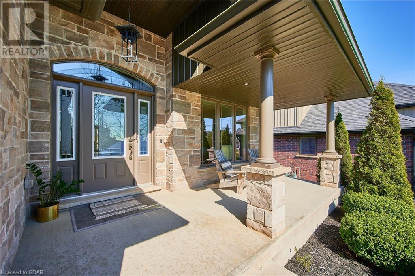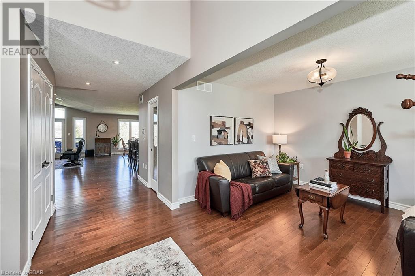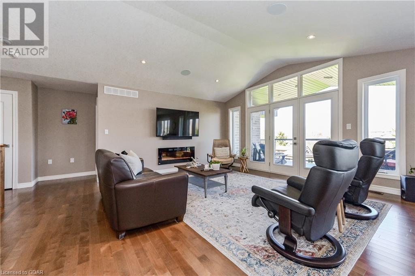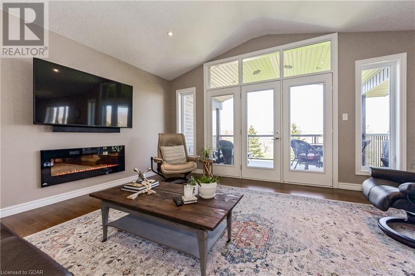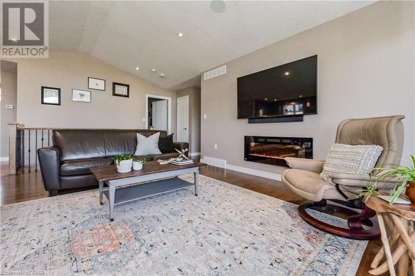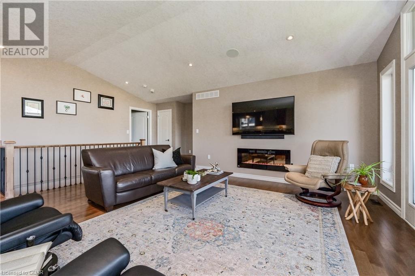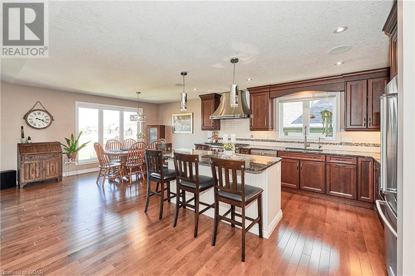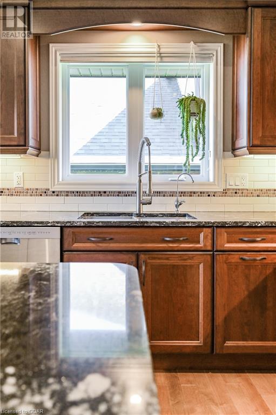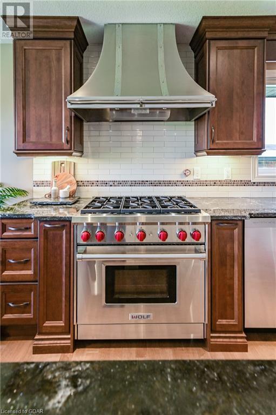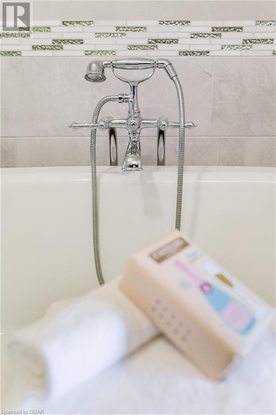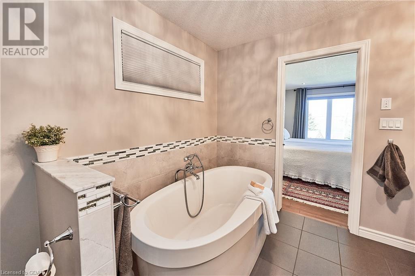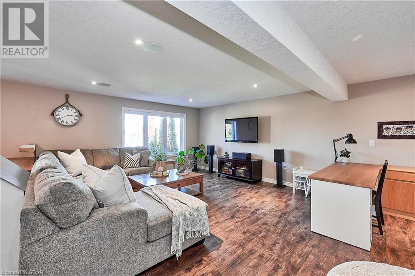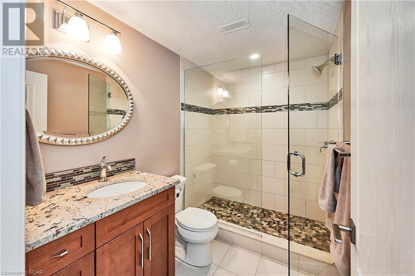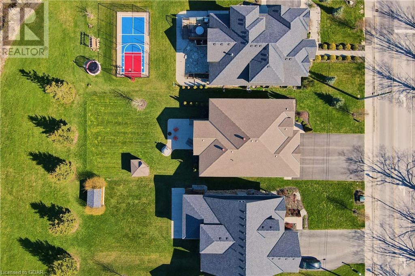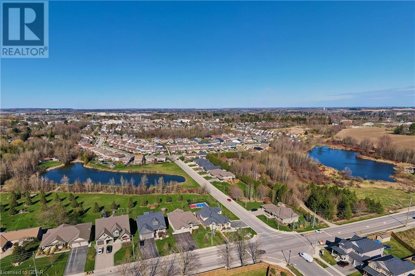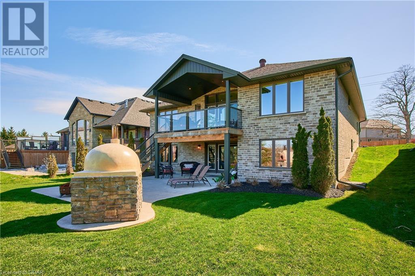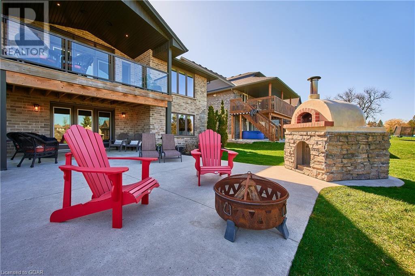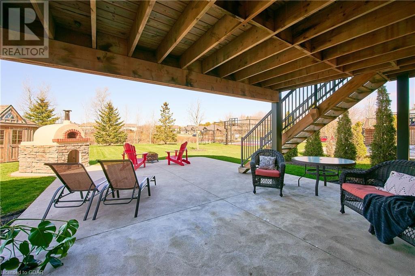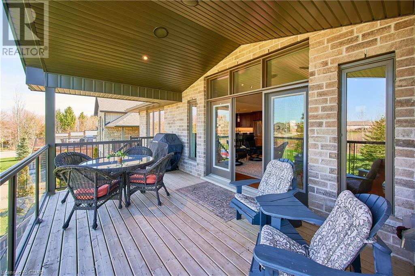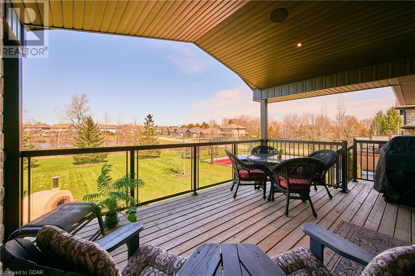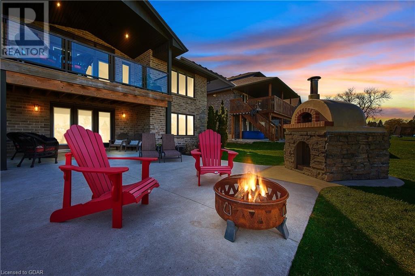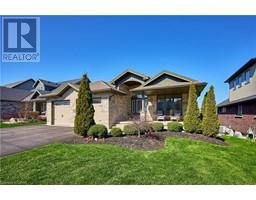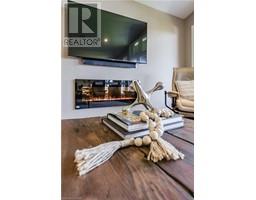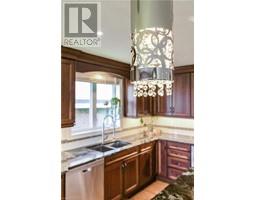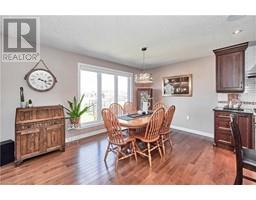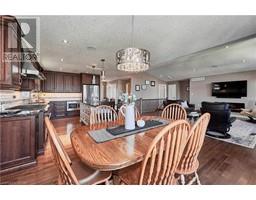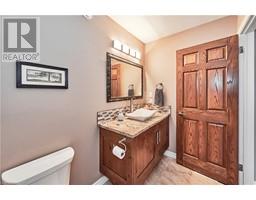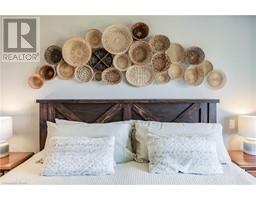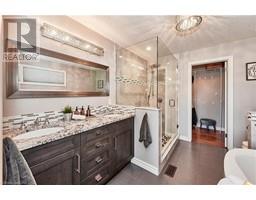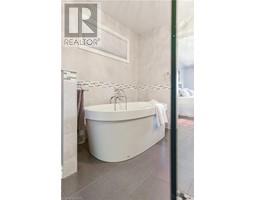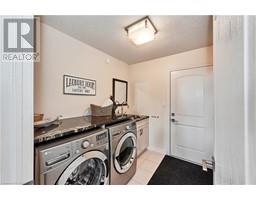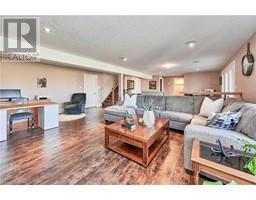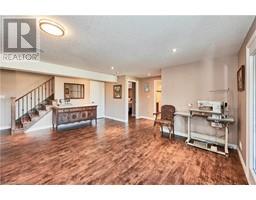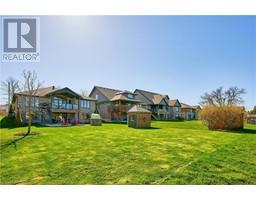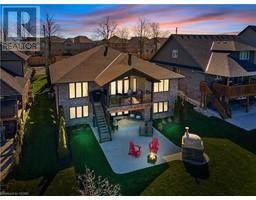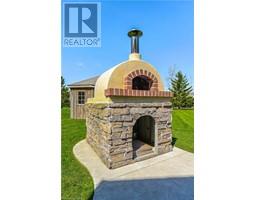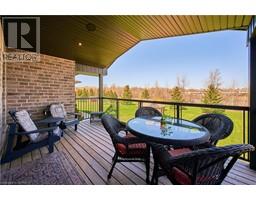3 Bedroom
3 Bathroom
2564
Bungalow
Central Air Conditioning
In Floor Heating, Forced Air
$1,499,900
A one of a kind bungalow where luxury meets comfort around every corner and sophistication and functionality are fused together seamlessly. Enter this lovely home through the covered porch and into a generous foyer, flooded with natural light. Take note of the warm and inviting hardwood floors throughout the entire main floor and a spacious open floor plan seamlessly connecting the living, dining, and kitchen areas - creating an inviting space for relaxation and entertainment alike. You'll find high-end finishes throughout this thoughtfully designed home, from the gleaming hardwood floors to the sleek quartz countertops, custom cabinetry and high-end appliances. The lower level walk out basement features heated floors and a sprawling space for games, media, fitness, kitchen/bar, you name it. Plus of course 2 additional bedrooms and a beautiful 3 piece bathroom with glass shower. Ample storage space and a surprise workshop space complete the lower level and this area has a walk up entrance to the generous double car garage. Outside, the meticulously landscaped grounds provide a peaceful backdrop for outdoor gatherings. Whether you're lounging on the patio and enjoying the pizza oven or relaxing on the deck overlooking the pond and greenspace in the distance, you are certain to enjoy this gorgeous backyard. This is one of those houses that you simply must see to feel the quality of this custom Keating built home. Book your private showing today! (id:46441)
Property Details
|
MLS® Number
|
40577700 |
|
Property Type
|
Single Family |
|
Amenities Near By
|
Hospital, Park, Schools |
|
Equipment Type
|
Water Heater |
|
Features
|
Paved Driveway, Automatic Garage Door Opener |
|
Parking Space Total
|
8 |
|
Rental Equipment Type
|
Water Heater |
|
Structure
|
Shed, Porch |
Building
|
Bathroom Total
|
3 |
|
Bedrooms Above Ground
|
1 |
|
Bedrooms Below Ground
|
2 |
|
Bedrooms Total
|
3 |
|
Appliances
|
Central Vacuum, Dishwasher, Dryer, Refrigerator, Water Softener, Washer, Microwave Built-in, Gas Stove(s), Hood Fan, Garage Door Opener |
|
Architectural Style
|
Bungalow |
|
Basement Development
|
Finished |
|
Basement Type
|
Full (finished) |
|
Constructed Date
|
2015 |
|
Construction Style Attachment
|
Detached |
|
Cooling Type
|
Central Air Conditioning |
|
Exterior Finish
|
Brick, Stone |
|
Foundation Type
|
Poured Concrete |
|
Half Bath Total
|
1 |
|
Heating Fuel
|
Natural Gas |
|
Heating Type
|
In Floor Heating, Forced Air |
|
Stories Total
|
1 |
|
Size Interior
|
2564 |
|
Type
|
House |
|
Utility Water
|
Municipal Water |
Parking
Land
|
Acreage
|
No |
|
Land Amenities
|
Hospital, Park, Schools |
|
Sewer
|
Municipal Sewage System |
|
Size Depth
|
177 Ft |
|
Size Frontage
|
59 Ft |
|
Size Total Text
|
Under 1/2 Acre |
|
Zoning Description
|
R1a |
Rooms
| Level |
Type |
Length |
Width |
Dimensions |
|
Basement |
Recreation Room |
|
|
33'9'' x 21'2'' |
|
Basement |
Workshop |
|
|
17'11'' x 7'2'' |
|
Basement |
Bedroom |
|
|
12'9'' x 11'10'' |
|
Basement |
Bedroom |
|
|
12'7'' x 11'8'' |
|
Basement |
3pc Bathroom |
|
|
Measurements not available |
|
Main Level |
Laundry Room |
|
|
6'9'' x 7'11'' |
|
Main Level |
Full Bathroom |
|
|
Measurements not available |
|
Main Level |
Primary Bedroom |
|
|
12'11'' x 19'3'' |
|
Main Level |
Foyer |
|
|
7'10'' x 8'2'' |
|
Main Level |
Living Room |
|
|
10'1'' x 12'2'' |
|
Main Level |
Great Room |
|
|
19'2'' x 21'3'' |
|
Main Level |
Dining Room |
|
|
10'5'' x 9'0'' |
|
Main Level |
2pc Bathroom |
|
|
Measurements not available |
|
Main Level |
Kitchen |
|
|
10'5'' x 14'10'' |
https://www.realtor.ca/real-estate/26804440/6497-beatty-line-n-fergus

