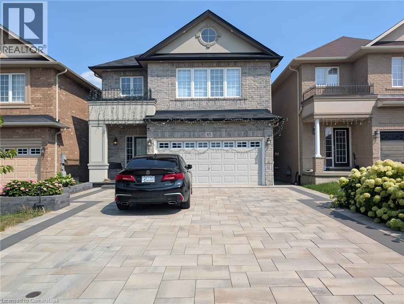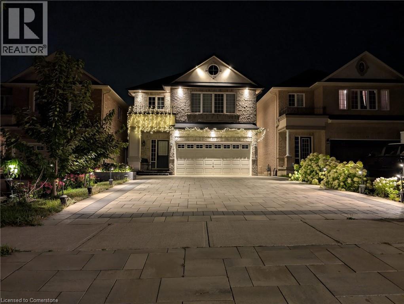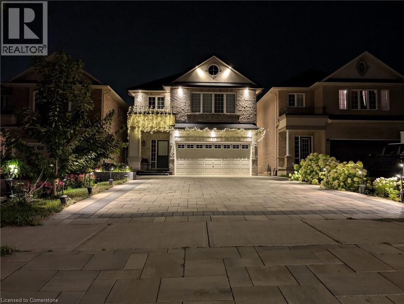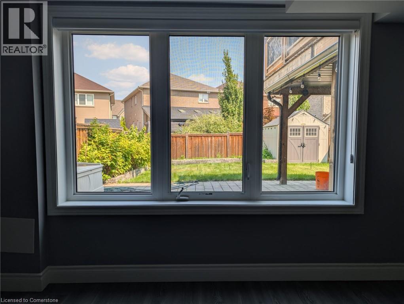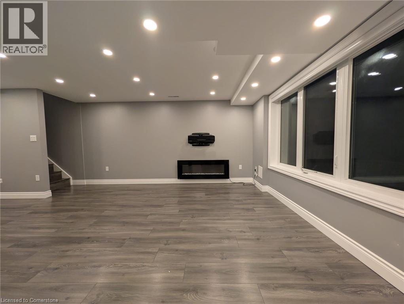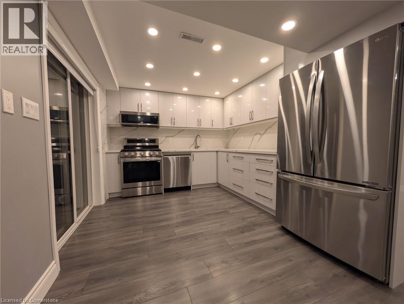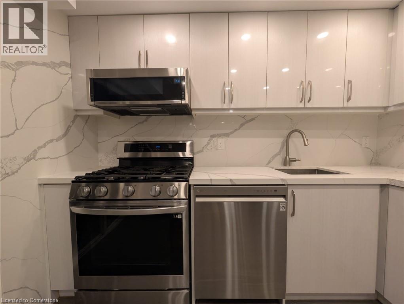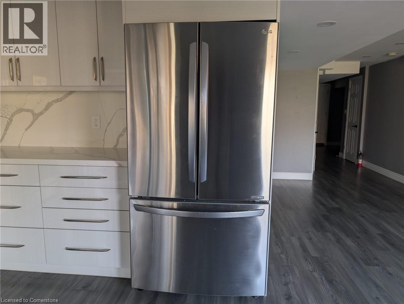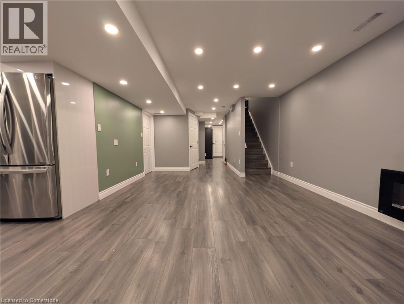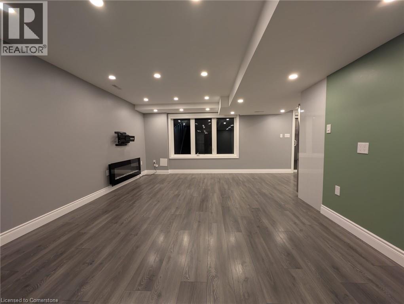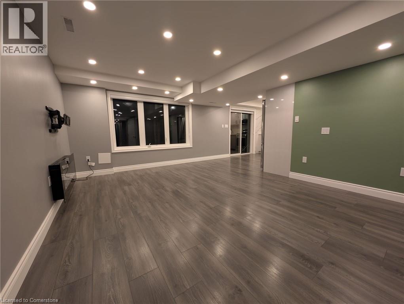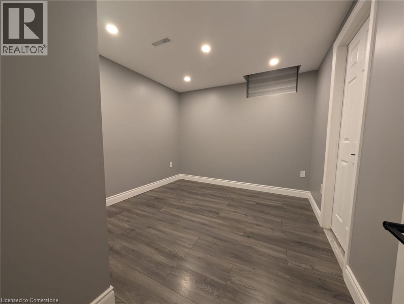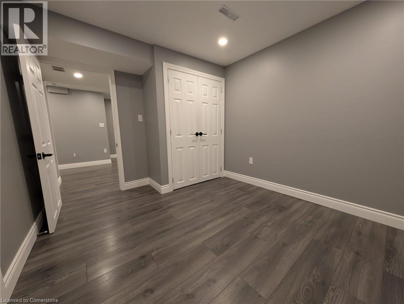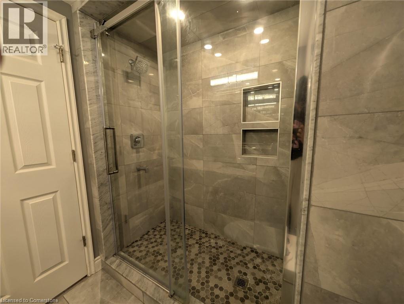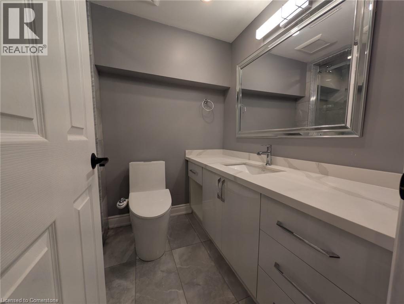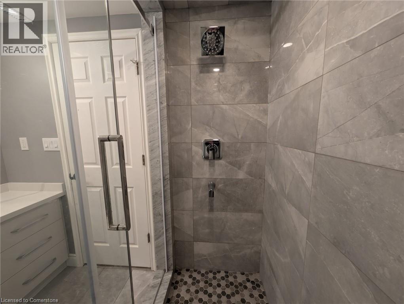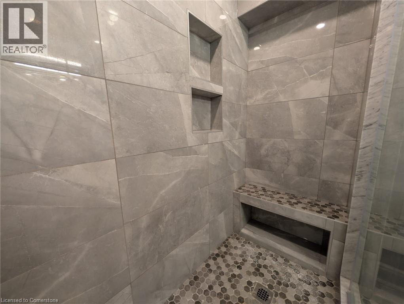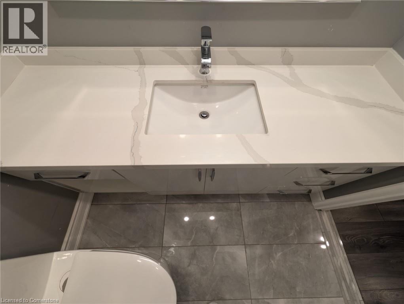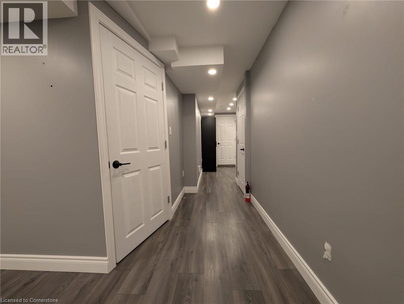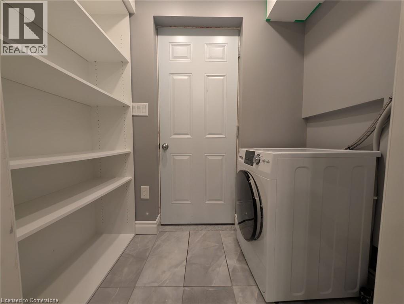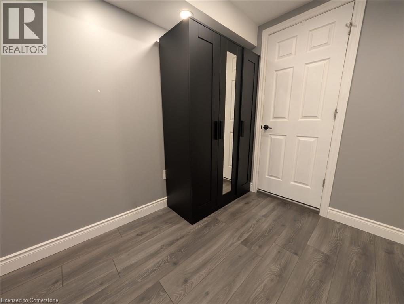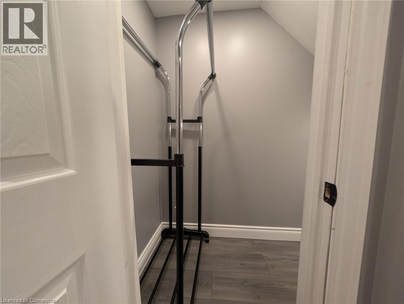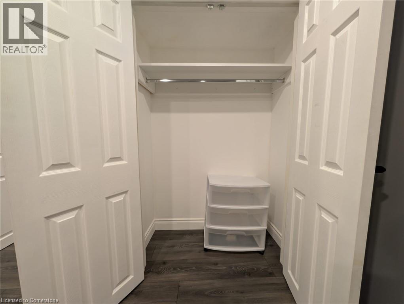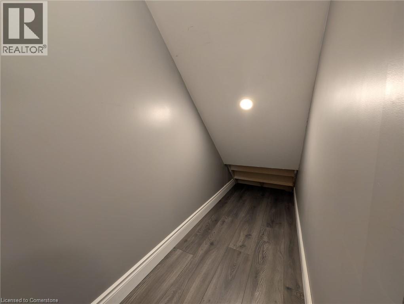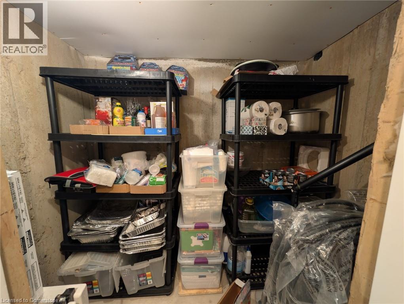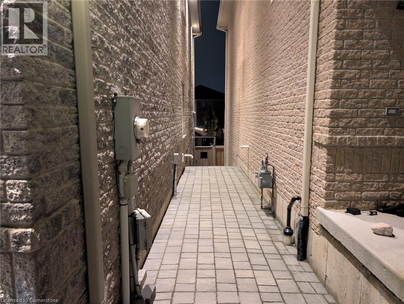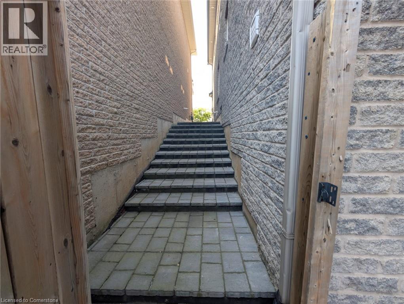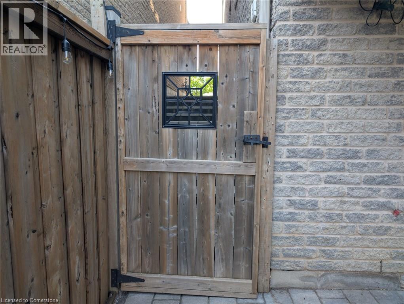1 Bedroom
1 Bathroom
665 sqft
2 Level
Fireplace
Central Air Conditioning
Forced Air, Hot Water Radiator Heat
$1,750 Monthly
Welcome to this renovated walk-out basement in the highly sought-after Meadowlands of Ancaster location, which is simply excellent, situated in a family-friendly neighbourhood that boasts all the amenities one could need, including Parks, Schools, Shopping centres, and bus routes. This Walk-out basement apartment itself is pristine, modern, and spacious. One bedroom, One Bathroom, Kitchen, Laundry, and Living room provided ample space for a young family. The open-concept design is bright and airy, with large windows that let in plenty of natural light. The Kitchen has a modern design, quartz countertops, stainless steel appliances, pot lights, and a fireplace. The Landlord has stipulated that they will only review offers once all supporting documents have been received. These documents include a full Equifax/Trans Union credit report with score, rental application, employment, reference letter, proof of income, and bank statements if needed. Additionally, tenants are expected to share 30% of all the utility bills. Internet and One Parking spot are included in the rent. The Owner does not permit smoking or pets. (id:46441)
Property Details
|
MLS® Number
|
40758301 |
|
Property Type
|
Single Family |
|
Amenities Near By
|
Golf Nearby |
|
Equipment Type
|
Water Heater |
|
Features
|
Sump Pump |
|
Parking Space Total
|
1 |
|
Rental Equipment Type
|
Water Heater |
Building
|
Bathroom Total
|
1 |
|
Bedrooms Below Ground
|
1 |
|
Bedrooms Total
|
1 |
|
Appliances
|
Dishwasher, Dryer, Refrigerator, Water Meter, Washer, Microwave Built-in, Gas Stove(s) |
|
Architectural Style
|
2 Level |
|
Basement Development
|
Finished |
|
Basement Type
|
Full (finished) |
|
Construction Style Attachment
|
Detached |
|
Cooling Type
|
Central Air Conditioning |
|
Exterior Finish
|
Brick, Stucco |
|
Fire Protection
|
Smoke Detectors |
|
Fireplace Present
|
Yes |
|
Fireplace Total
|
1 |
|
Foundation Type
|
Poured Concrete |
|
Heating Fuel
|
Natural Gas |
|
Heating Type
|
Forced Air, Hot Water Radiator Heat |
|
Stories Total
|
2 |
|
Size Interior
|
665 Sqft |
|
Type
|
House |
|
Utility Water
|
Municipal Water |
Land
|
Access Type
|
Highway Access |
|
Acreage
|
No |
|
Land Amenities
|
Golf Nearby |
|
Sewer
|
Municipal Sewage System |
|
Size Frontage
|
33 Ft |
|
Size Total Text
|
Under 1/2 Acre |
|
Zoning Description
|
R4-519 |
Rooms
| Level |
Type |
Length |
Width |
Dimensions |
|
Basement |
Cold Room |
|
|
4'7'' x 7'9'' |
|
Basement |
3pc Bathroom |
|
|
12'0'' x 7'11'' |
|
Basement |
Primary Bedroom |
|
|
9'1'' x 11'0'' |
|
Basement |
Games Room |
|
|
12'11'' x 3'1'' |
|
Basement |
Living Room |
|
|
15'0'' x 13'1'' |
|
Basement |
Eat In Kitchen |
|
|
9'7'' x 11'3'' |
https://www.realtor.ca/real-estate/28703578/65-irwin-avenue-unit-basement-ancaster

