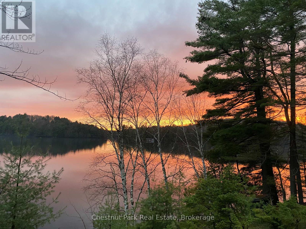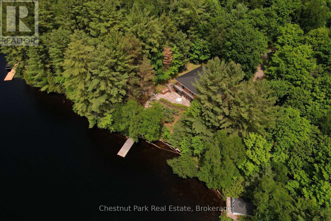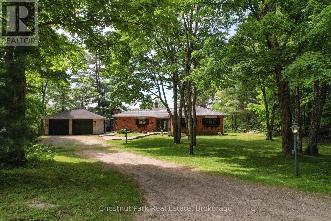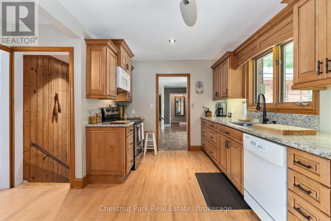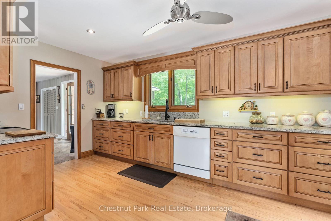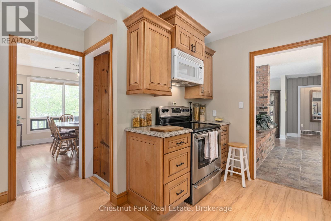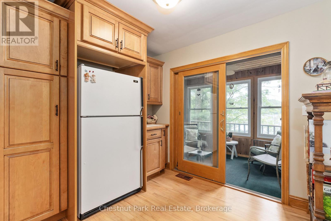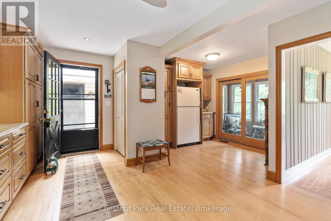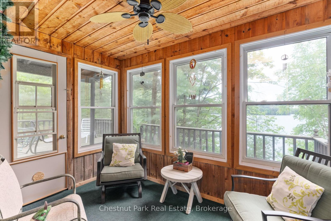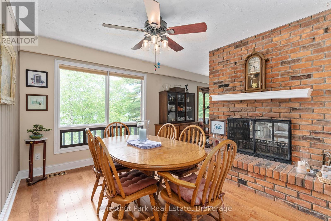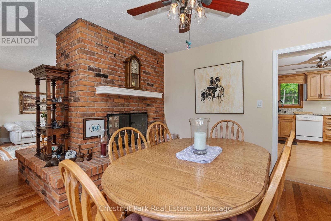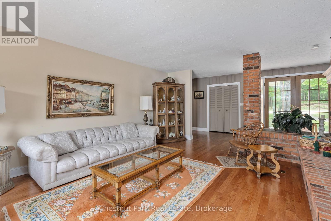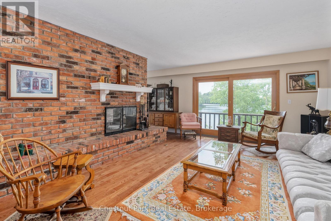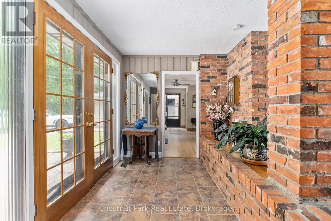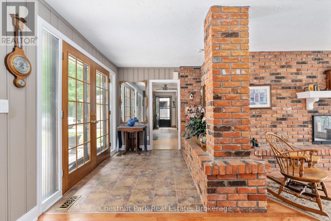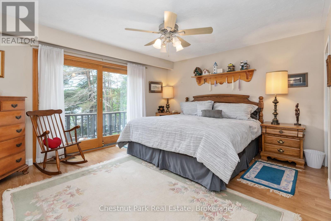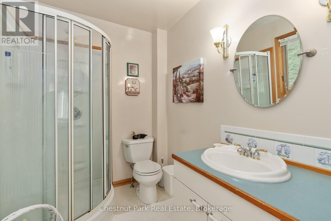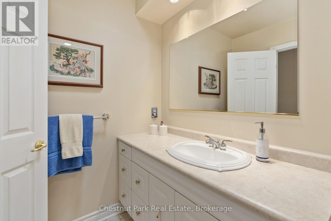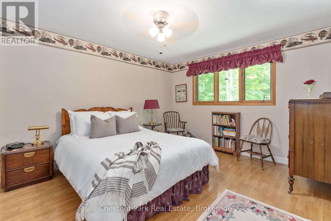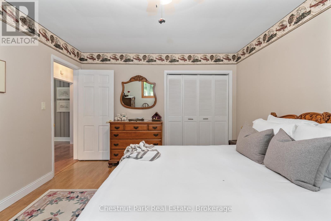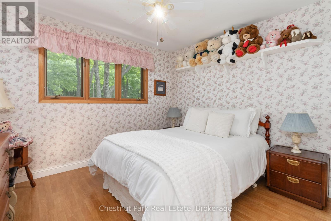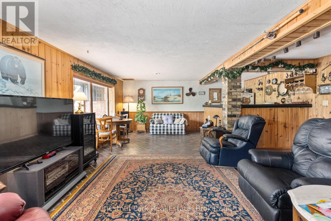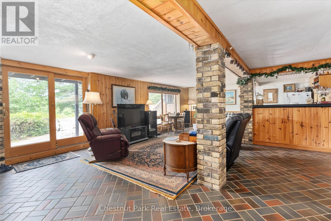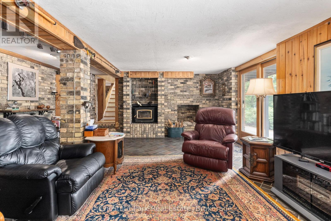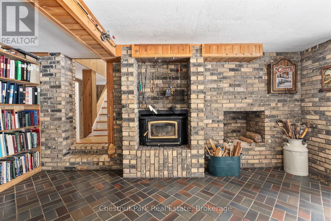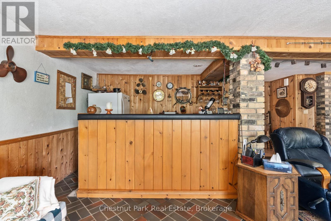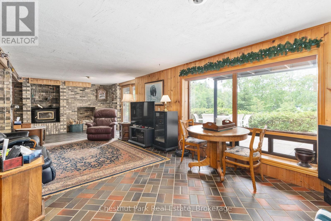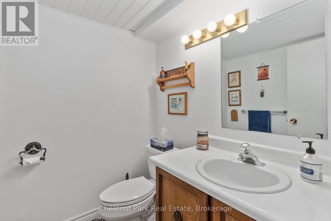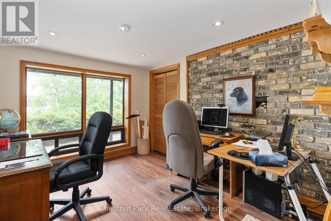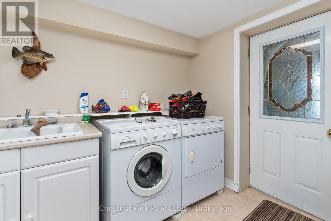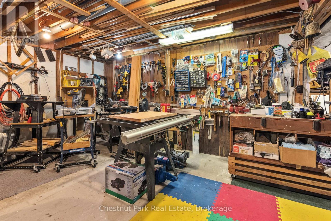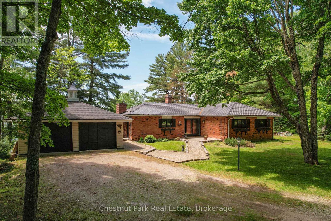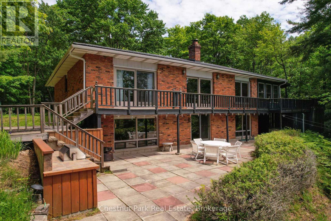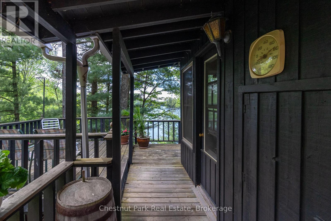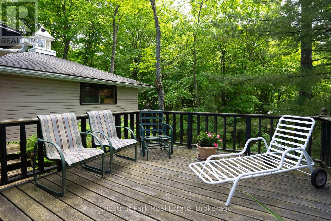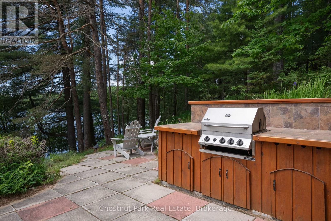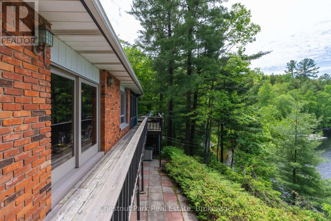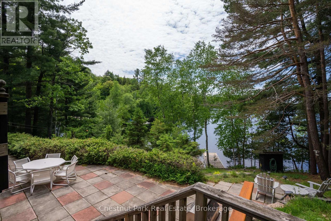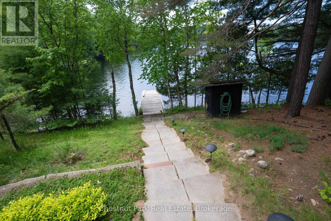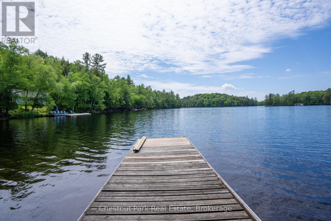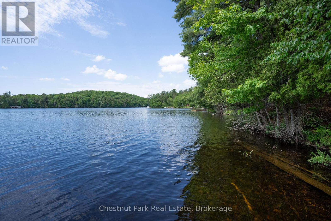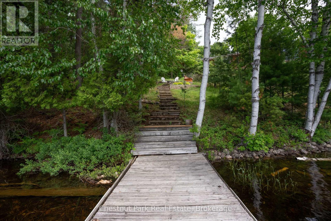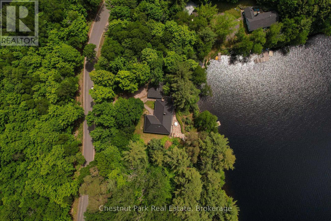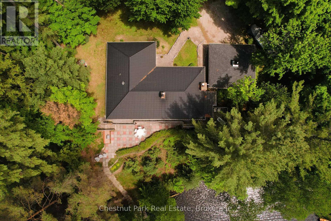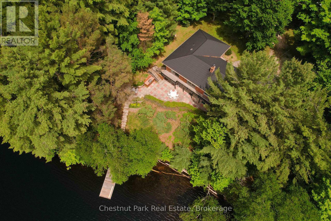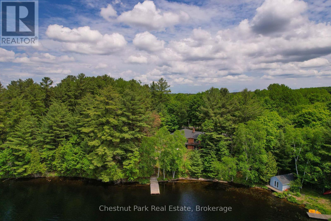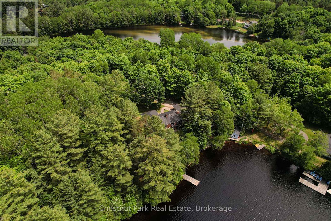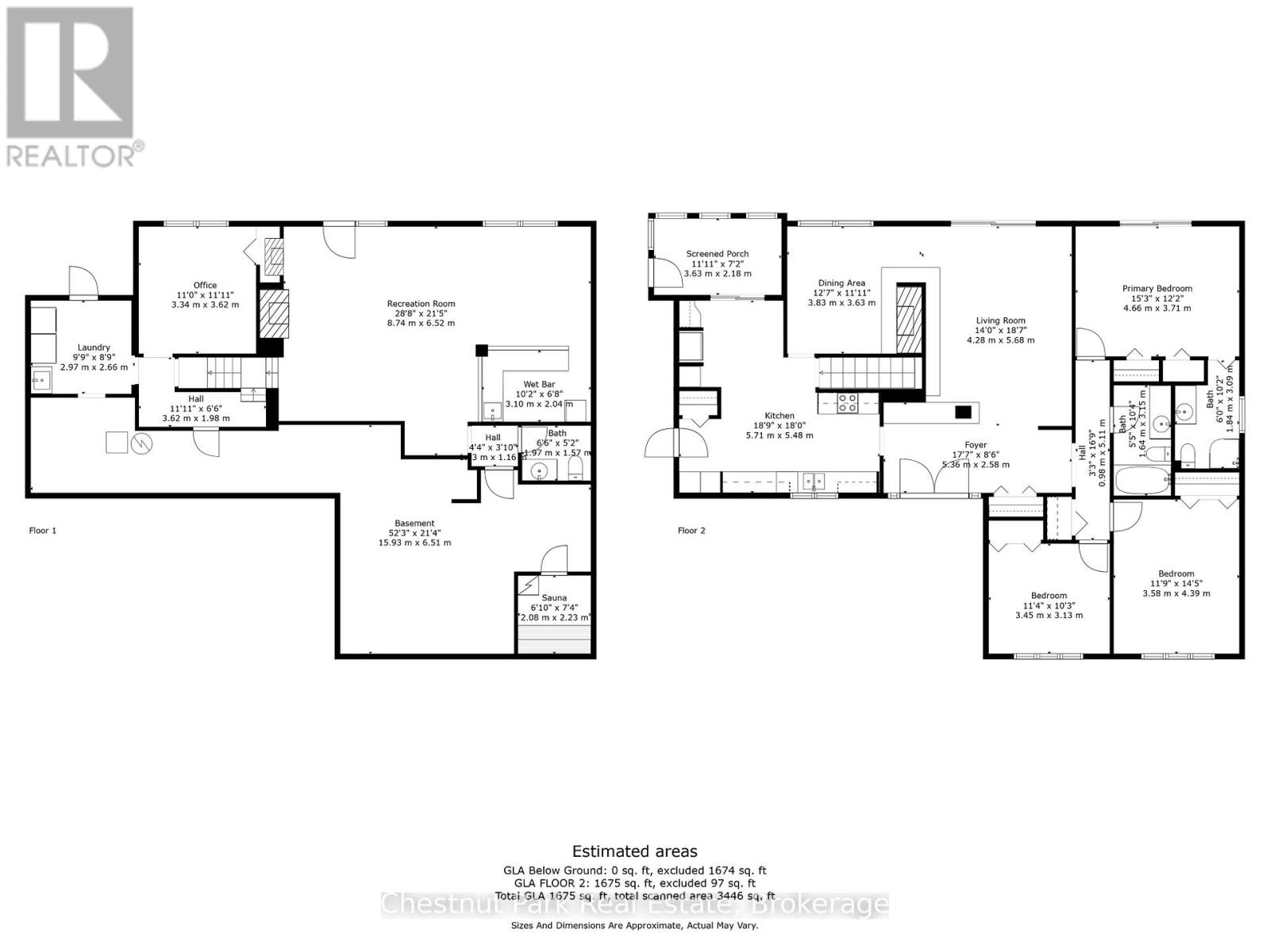3 Bedroom
3 Bathroom
1500 - 2000 sqft
Bungalow
Fireplace
None
Forced Air
Waterfront
$1,325,000
Nestled along the tranquil shores of Lake Waseosa, this 3-bedroom, 3-bathroom bungalow with a walkout offers 123 feet of water frontage and 2,679 sq. ft. of living space. With ideal southwest exposure, enjoy stunning sunsets and crystal-clear waters perfect for fishing and boating. The functional layout features large windows on the main level, filling the space with natural light. The kitchen and adjoining dining room, with a double-sided wood-burning fireplace, create a welcoming space for family gatherings. A three-season sunroom allows for outdoor enjoyment, while the living room walkout leads to a deck and seating area, ideal for summer evenings. The lower level includes a spacious recreation room with a wet bar, an office for remote work, a laundry room with a walkout to the side yard, and direct access to a generous patio. Just 15 minutes from downtown Huntsville, you'll have easy access to shops, dining, and essential services. With North Waseosa Lake Road directly off Highway 11 and maintained year-round, this lakeside retreat is easily accessible in all seasons. (id:46441)
Property Details
|
MLS® Number
|
X12244522 |
|
Property Type
|
Single Family |
|
Community Name
|
Chaffey |
|
Easement
|
Unknown |
|
Features
|
Irregular Lot Size, Sloping, Level |
|
Parking Space Total
|
8 |
|
Structure
|
Deck, Patio(s), Dock |
|
View Type
|
Lake View, Direct Water View |
|
Water Front Name
|
Waseosa Lake |
|
Water Front Type
|
Waterfront |
Building
|
Bathroom Total
|
3 |
|
Bedrooms Above Ground
|
3 |
|
Bedrooms Total
|
3 |
|
Age
|
51 To 99 Years |
|
Amenities
|
Fireplace(s) |
|
Appliances
|
Water Heater, Water Treatment, Dishwasher, Dryer, Stove, Washer, Refrigerator |
|
Architectural Style
|
Bungalow |
|
Basement Development
|
Finished |
|
Basement Features
|
Walk Out |
|
Basement Type
|
N/a (finished) |
|
Construction Style Attachment
|
Detached |
|
Cooling Type
|
None |
|
Exterior Finish
|
Brick |
|
Fireplace Present
|
Yes |
|
Fireplace Total
|
2 |
|
Fireplace Type
|
Woodstove |
|
Foundation Type
|
Block |
|
Half Bath Total
|
1 |
|
Heating Fuel
|
Oil |
|
Heating Type
|
Forced Air |
|
Stories Total
|
1 |
|
Size Interior
|
1500 - 2000 Sqft |
|
Type
|
House |
Parking
Land
|
Access Type
|
Year-round Access, Private Docking |
|
Acreage
|
No |
|
Sewer
|
Septic System |
|
Size Depth
|
172 Ft |
|
Size Frontage
|
123 Ft |
|
Size Irregular
|
123 X 172 Ft |
|
Size Total Text
|
123 X 172 Ft|1/2 - 1.99 Acres |
|
Surface Water
|
Lake/pond |
|
Zoning Description
|
Wr2 |
Rooms
| Level |
Type |
Length |
Width |
Dimensions |
|
Lower Level |
Recreational, Games Room |
8.74 m |
6.52 m |
8.74 m x 6.52 m |
|
Lower Level |
Bathroom |
1.97 m |
1.57 m |
1.97 m x 1.57 m |
|
Lower Level |
Office |
3.34 m |
3.62 m |
3.34 m x 3.62 m |
|
Lower Level |
Laundry Room |
2.97 m |
2.66 m |
2.97 m x 2.66 m |
|
Main Level |
Foyer |
5.36 m |
2.58 m |
5.36 m x 2.58 m |
|
Main Level |
Bedroom 2 |
3.45 m |
1.13 m |
3.45 m x 1.13 m |
|
Main Level |
Bedroom 3 |
3.58 m |
4.39 m |
3.58 m x 4.39 m |
|
Main Level |
Bathroom |
1.64 m |
3.15 m |
1.64 m x 3.15 m |
|
Main Level |
Bathroom |
1.84 m |
3.09 m |
1.84 m x 3.09 m |
|
Main Level |
Primary Bedroom |
4.66 m |
3.71 m |
4.66 m x 3.71 m |
|
Main Level |
Living Room |
4.28 m |
5.68 m |
4.28 m x 5.68 m |
|
Main Level |
Dining Room |
3.83 m |
3.63 m |
3.83 m x 3.63 m |
|
Main Level |
Kitchen |
5.71 m |
5.48 m |
5.71 m x 5.48 m |
|
Main Level |
Sunroom |
3.63 m |
2.18 m |
3.63 m x 2.18 m |
https://www.realtor.ca/real-estate/28518777/652-north-waseosa-lake-road-huntsville-chaffey-chaffey

