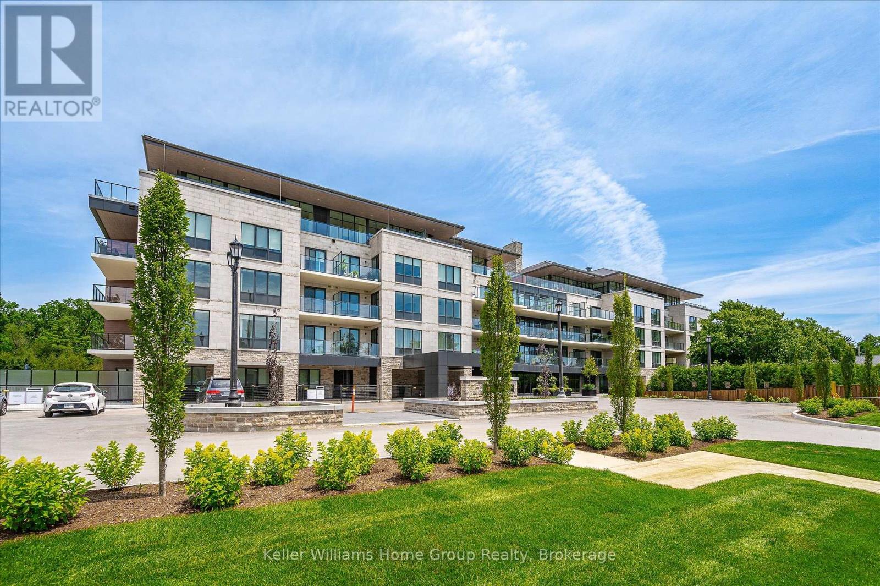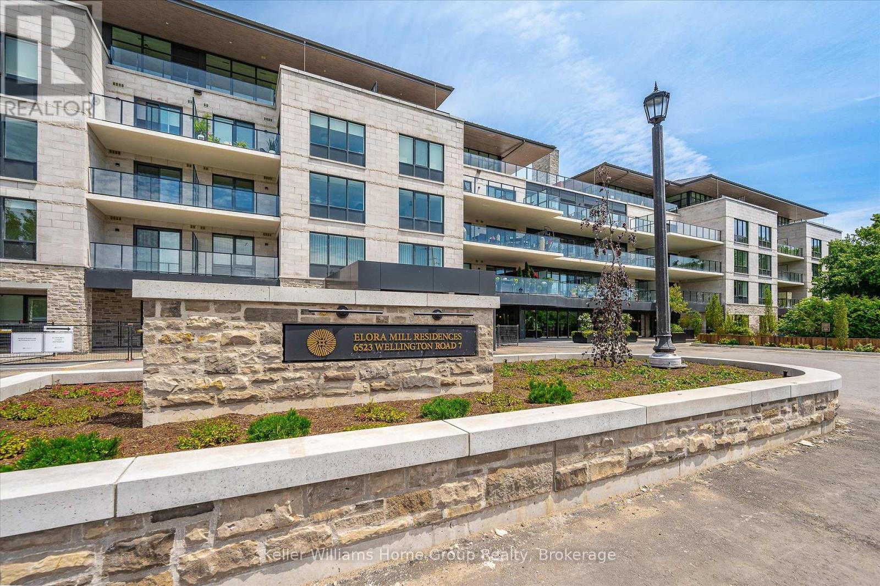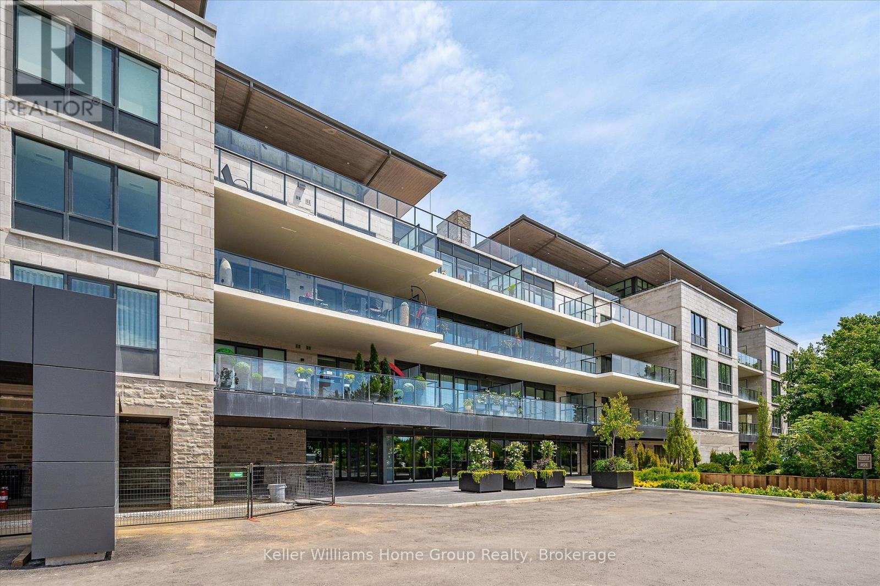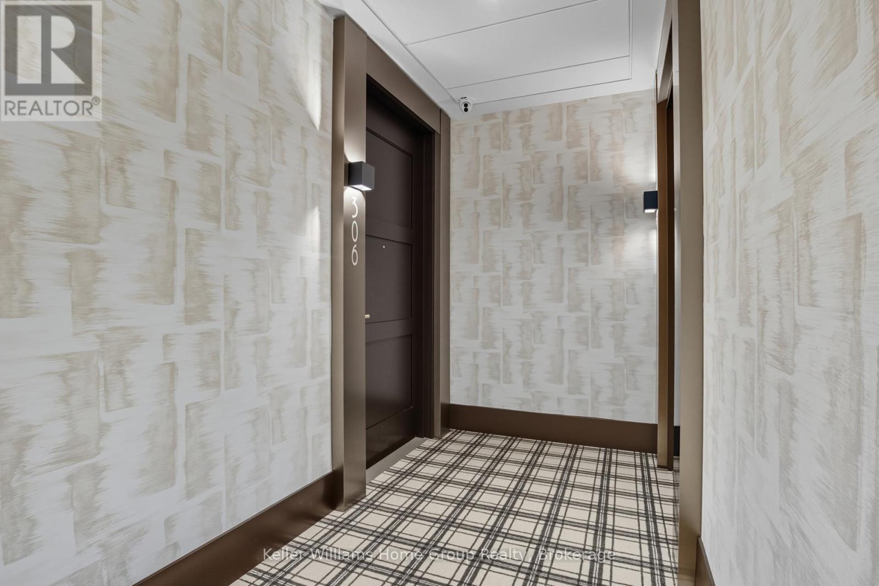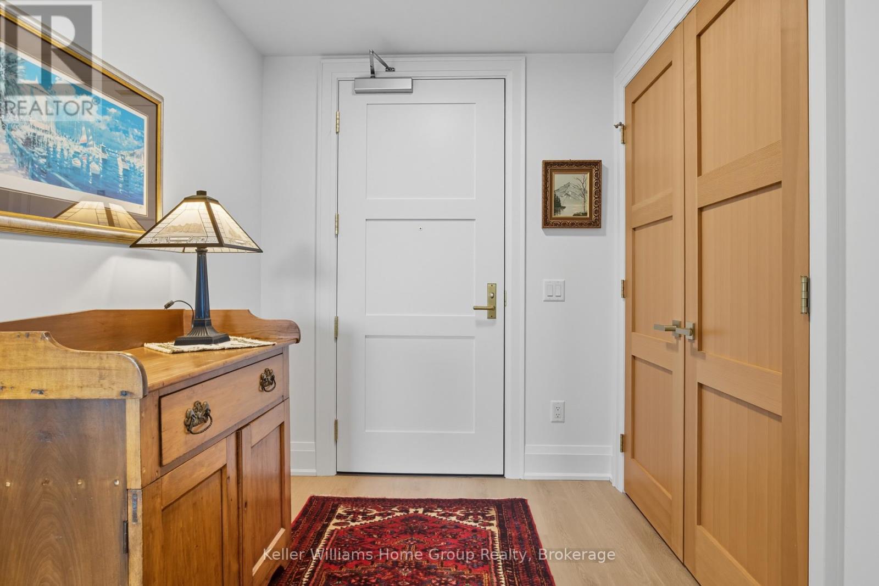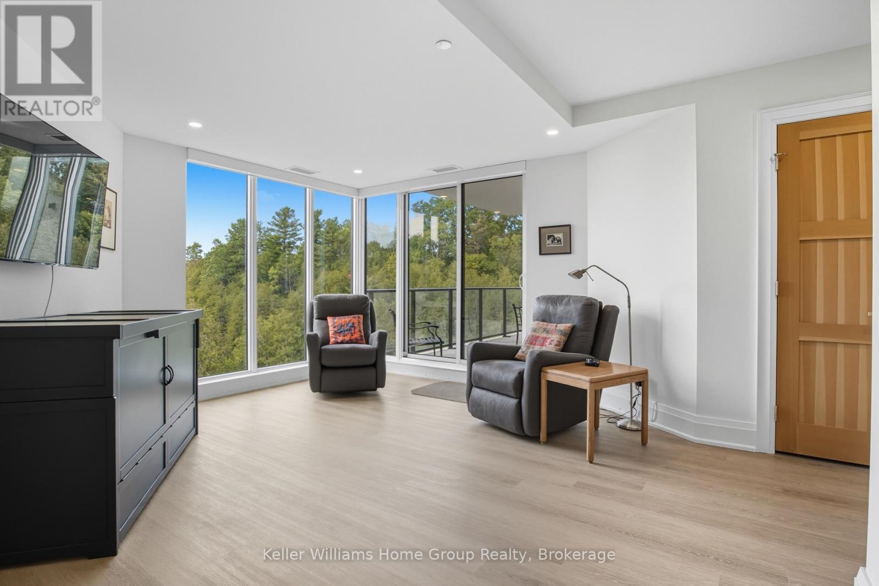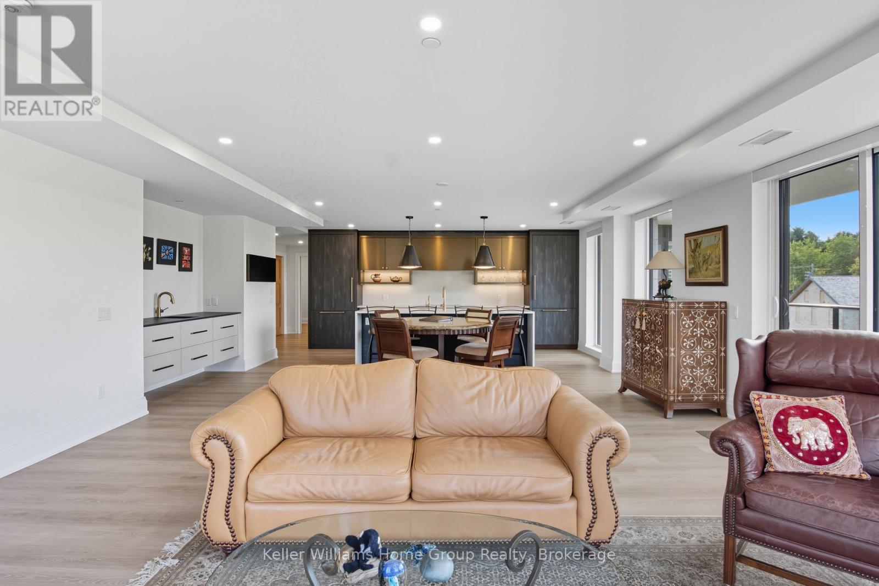2 Bedroom
2 Bathroom
1800 - 1999 sqft
Outdoor Pool
Central Air Conditioning
Forced Air
Waterfront
$1,690,000Maintenance, Common Area Maintenance, Insurance
$712 Monthly
Welcome to one of the most sought-after locations in the Elora Mill Residences a bright and spacious 1,979 sq ft corner suite with 2 bedrooms, a den, and over 500 sq ft of private outdoor space. With wraparound windows, you'll enjoy stunning views year-round of the Grand River, the Elora Mill, and the scenic Elora Gorge. The open-concept living space features a modern kitchen with custom cabinetry, a large island with waterfall countertop, and room for four at the bar. The dining area easily fits a full-size table great for family dinners or hosting friends. The living room is airy and bright, with space for full-sized furniture, making it perfect for downsizers who still want room to relax. The primary suite offers gorgeous river views, two walk-in closets, and a spa-inspired ensuite with double vanity, soaker tub, and separate shower. A second bedroom and bathroom are tucked away in their own wing ideal for guests. There's also a den, perfect for a home office, media room, or extra bedroom. Living here means resort-style amenities: concierge service, a lobby coffee bar, resident lounge, private dining room, gym, yoga studio, an outdoor terrace with fire pits, and a stunning riverside pool. All of this just steps from Elora's shops, cafés, restaurants, and trails. A same-floor storage locker adds extra convenience. Easy, elegant living in the heart of one of Ontario's most charming communities. (id:46441)
Property Details
|
MLS® Number
|
X12392386 |
|
Property Type
|
Single Family |
|
Community Name
|
Elora/Salem |
|
Amenities Near By
|
Hospital |
|
Community Features
|
Pet Restrictions |
|
Easement
|
Unknown, None |
|
Features
|
Conservation/green Belt, Elevator, Carpet Free, In Suite Laundry |
|
Parking Space Total
|
1 |
|
Pool Type
|
Outdoor Pool |
|
Structure
|
Deck, Patio(s) |
|
View Type
|
River View, Direct Water View |
|
Water Front Name
|
Grand River |
|
Water Front Type
|
Waterfront |
Building
|
Bathroom Total
|
2 |
|
Bedrooms Above Ground
|
2 |
|
Bedrooms Total
|
2 |
|
Age
|
0 To 5 Years |
|
Amenities
|
Exercise Centre, Party Room, Storage - Locker, Security/concierge |
|
Appliances
|
Garage Door Opener Remote(s), Water Heater, Blinds, Dishwasher, Dryer, Stove, Washer, Refrigerator |
|
Cooling Type
|
Central Air Conditioning |
|
Exterior Finish
|
Concrete, Stone |
|
Fire Protection
|
Security Guard, Smoke Detectors |
|
Heating Fuel
|
Natural Gas |
|
Heating Type
|
Forced Air |
|
Size Interior
|
1800 - 1999 Sqft |
|
Type
|
Apartment |
Parking
Land
|
Access Type
|
Public Road |
|
Acreage
|
No |
|
Land Amenities
|
Hospital |
|
Surface Water
|
River/stream |
|
Zoning Description
|
R1 |
Rooms
| Level |
Type |
Length |
Width |
Dimensions |
|
Main Level |
Kitchen |
5.97 m |
4.02 m |
5.97 m x 4.02 m |
|
Main Level |
Living Room |
5.97 m |
3.84 m |
5.97 m x 3.84 m |
|
Main Level |
Dining Room |
5.97 m |
3.05 m |
5.97 m x 3.05 m |
|
Main Level |
Primary Bedroom |
4.3 m |
3.69 m |
4.3 m x 3.69 m |
|
Main Level |
Bedroom 2 |
3.96 m |
5.09 m |
3.96 m x 5.09 m |
|
Main Level |
Den |
4 m |
3.41 m |
4 m x 3.41 m |
https://www.realtor.ca/real-estate/28837905/6523-wellington-road-7-unit-306-centre-wellington-elorasalem-elorasalem

