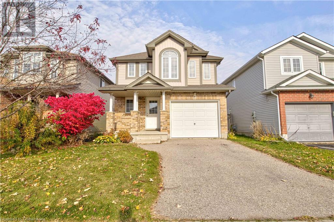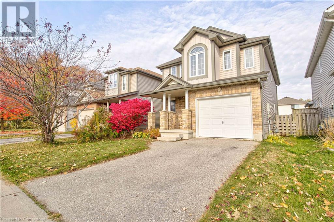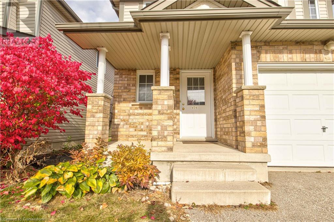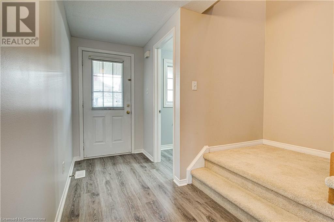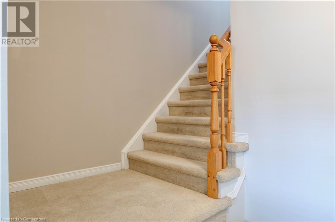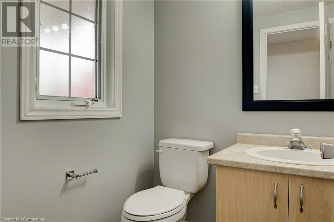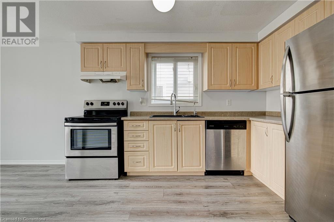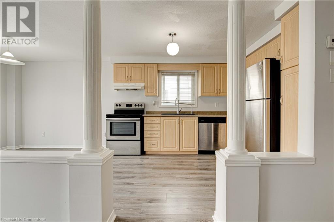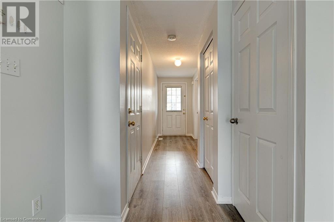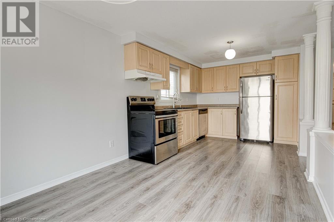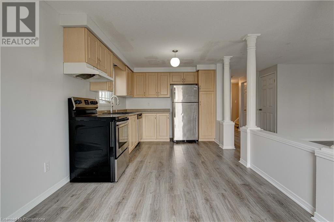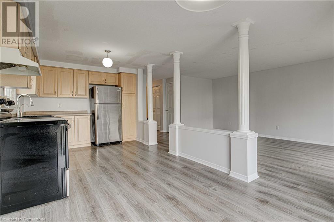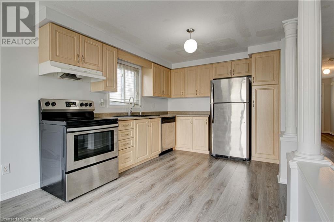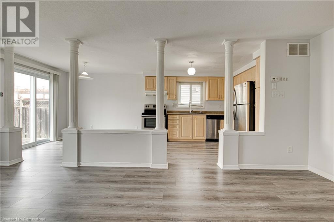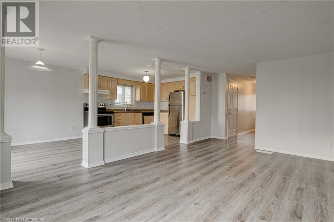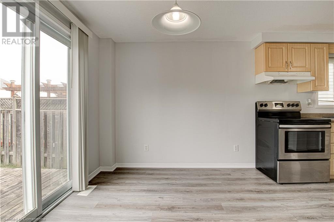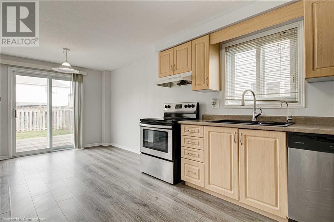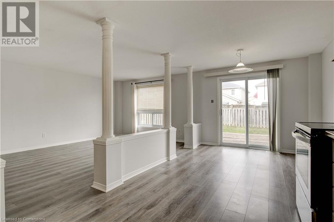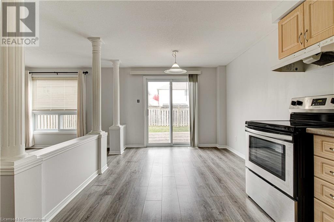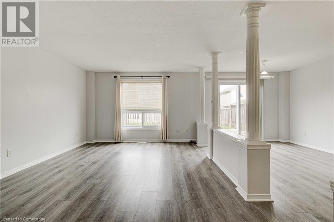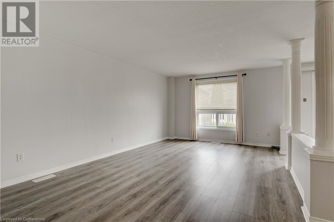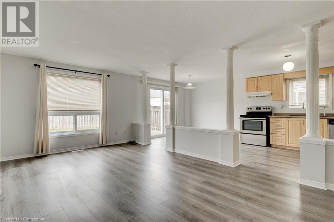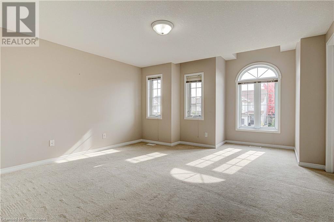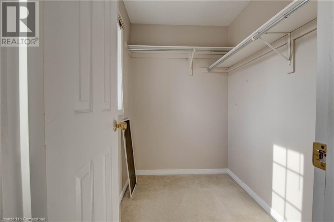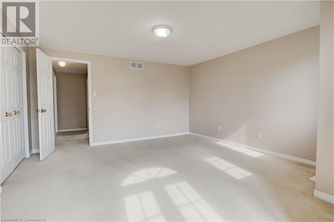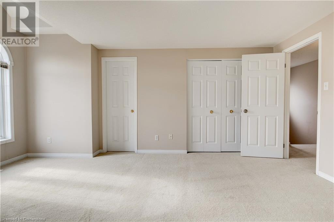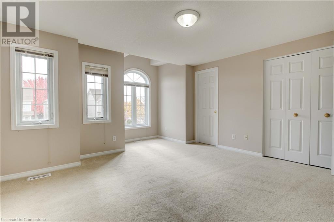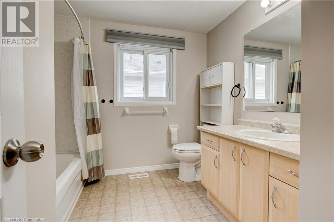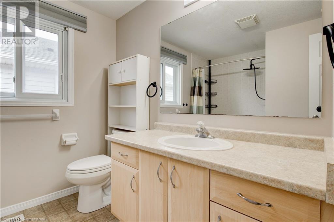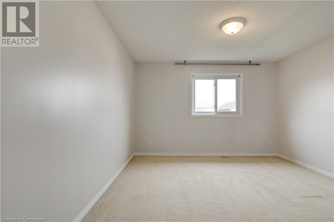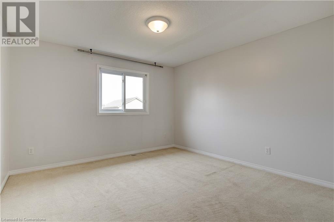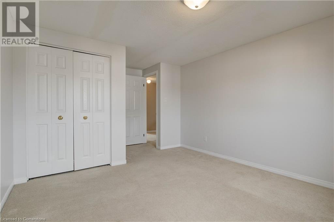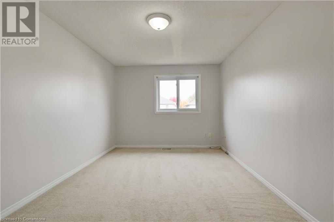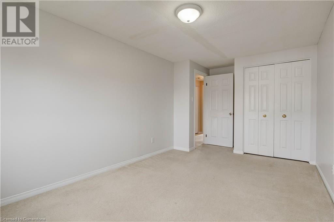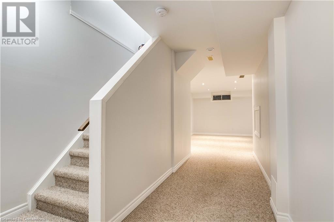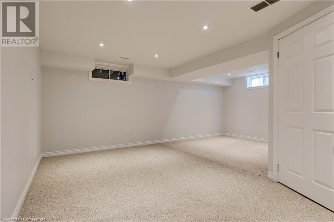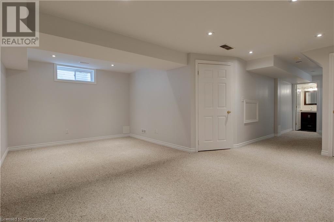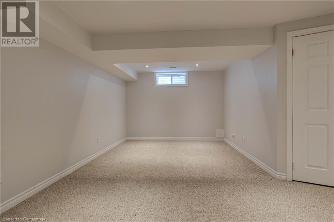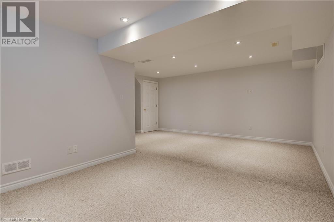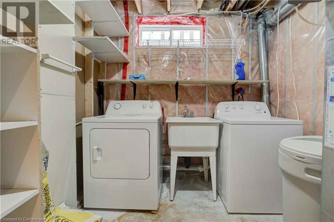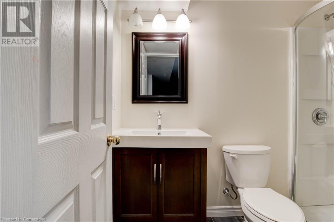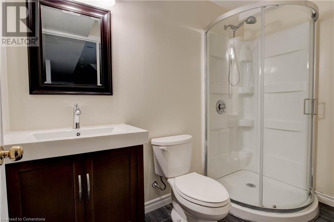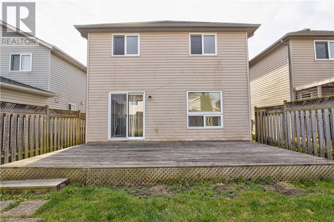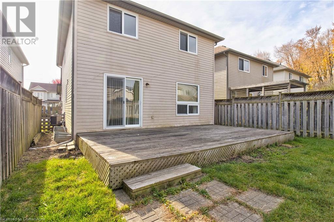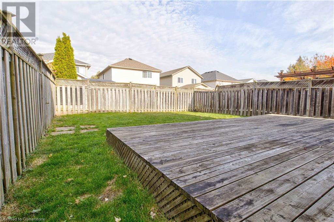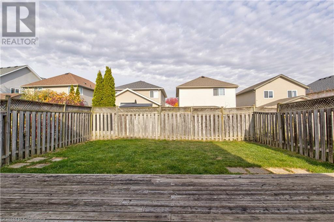656 New Hampshire Street Waterloo, Ontario N2K 4L8
3 Bedroom
3 Bathroom
1560 sqft
2 Level
Central Air Conditioning
Forced Air
$3,100 Monthly
Located in highly sought after neighbourhood of Eastbridge, welcome to this charming 3 bed home located on a quiet family friendly street. Located in highly desirable school district, minutes to Highway 7, RIM park, trails, Grey Silo golf course, Conestoga Mall, amenities, parks & fields & a quick drive to St Jacobs Farmer’s Market. Open concept main floor offers carpet free living with walkout to rear deck & fully fenced yard. Second floor features 3 generous size bedrooms & 4-piece bath. Fully finished basement features second full bath. Freshly painted and ready for Immediate Lease! (id:46441)
Property Details
| MLS® Number | 40670153 |
| Property Type | Single Family |
| Amenities Near By | Golf Nearby, Park, Place Of Worship, Playground, Public Transit, Schools, Shopping |
| Community Features | Quiet Area, School Bus |
| Features | Automatic Garage Door Opener |
| Parking Space Total | 3 |
Building
| Bathroom Total | 3 |
| Bedrooms Above Ground | 3 |
| Bedrooms Total | 3 |
| Appliances | Dishwasher, Dryer, Refrigerator, Stove, Washer, Window Coverings |
| Architectural Style | 2 Level |
| Basement Development | Finished |
| Basement Type | Full (finished) |
| Construction Style Attachment | Detached |
| Cooling Type | Central Air Conditioning |
| Exterior Finish | Brick, Vinyl Siding |
| Half Bath Total | 1 |
| Heating Type | Forced Air |
| Stories Total | 2 |
| Size Interior | 1560 Sqft |
| Type | House |
| Utility Water | Municipal Water |
Parking
| Attached Garage |
Land
| Access Type | Highway Access |
| Acreage | No |
| Land Amenities | Golf Nearby, Park, Place Of Worship, Playground, Public Transit, Schools, Shopping |
| Sewer | Municipal Sewage System |
| Size Depth | 98 Ft |
| Size Frontage | 30 Ft |
| Size Total Text | Unknown |
| Zoning Description | Fr |
Rooms
| Level | Type | Length | Width | Dimensions |
|---|---|---|---|---|
| Second Level | 4pc Bathroom | Measurements not available | ||
| Second Level | Bedroom | 17'1'' x 11'4'' | ||
| Second Level | Bedroom | 17'5'' x 9'7'' | ||
| Second Level | Primary Bedroom | 17'0'' x 13'11'' | ||
| Basement | 3pc Bathroom | Measurements not available | ||
| Basement | Recreation Room | 20'0'' x 9'0'' | ||
| Main Level | Dining Room | 10'1'' x 9'4'' | ||
| Main Level | 2pc Bathroom | Measurements not available | ||
| Main Level | Living Room | 10'1'' x 9'4'' | ||
| Main Level | Kitchen | 20'1'' x 9'4'' |
https://www.realtor.ca/real-estate/27589888/656-new-hampshire-street-waterloo
Interested?
Contact us for more information

