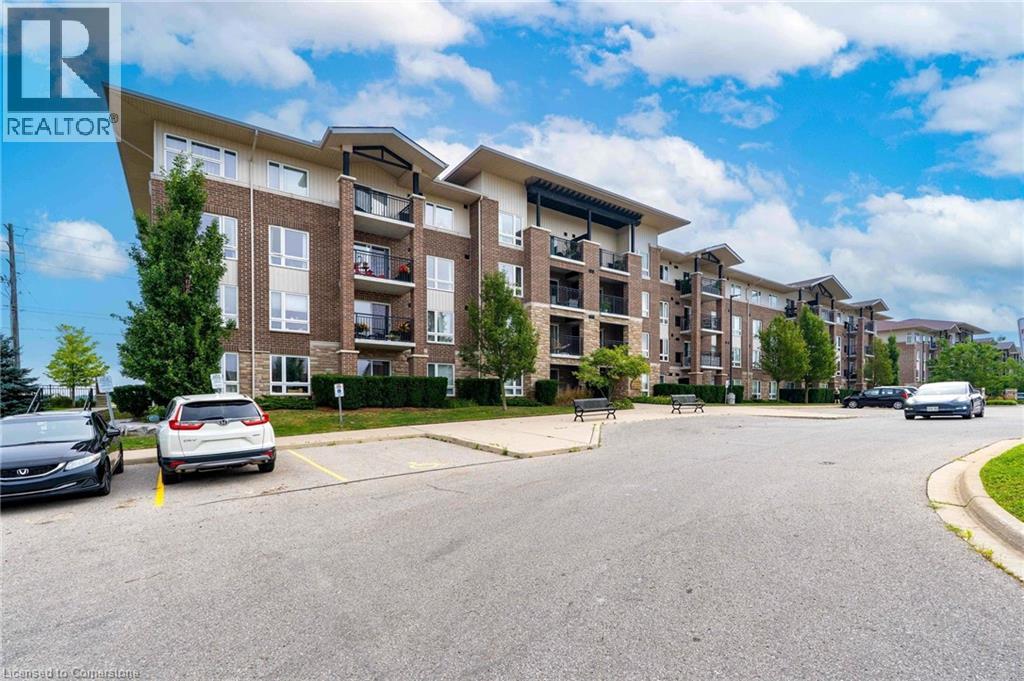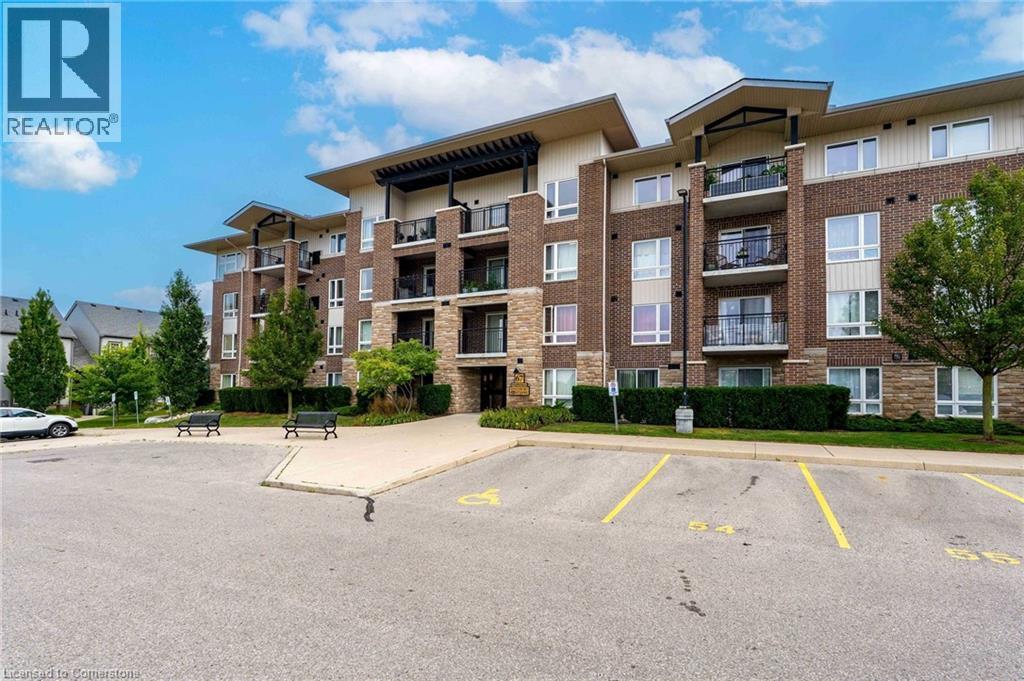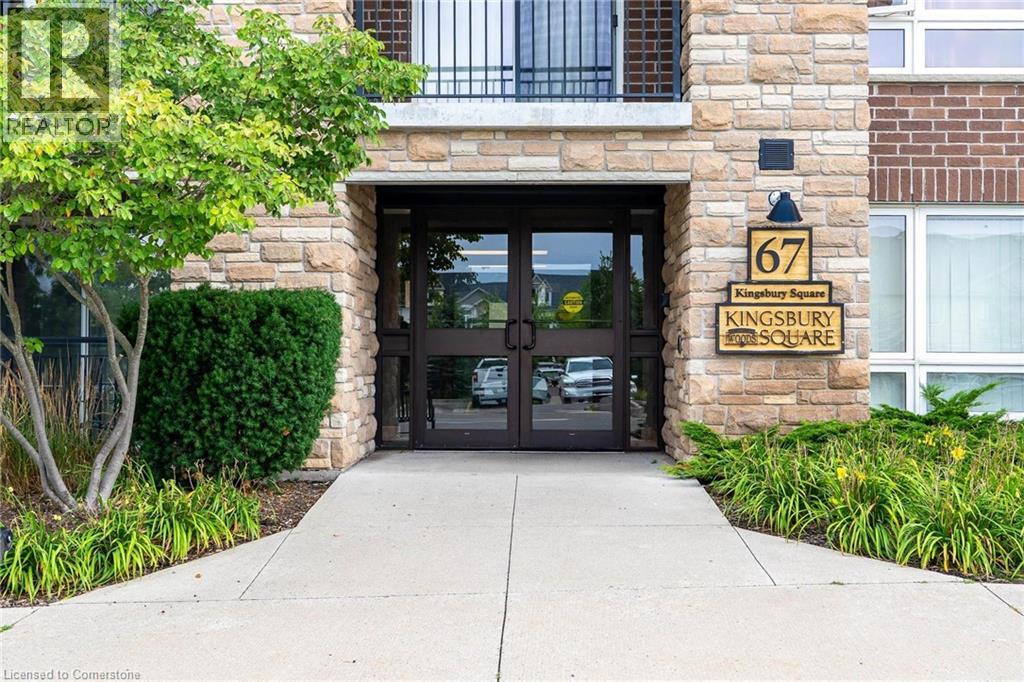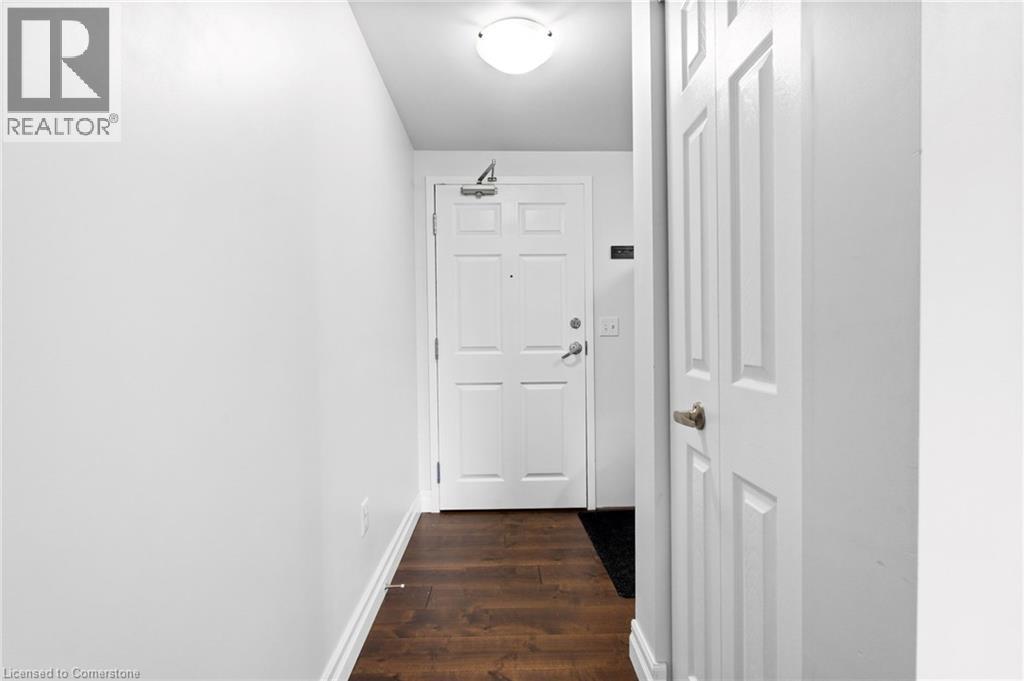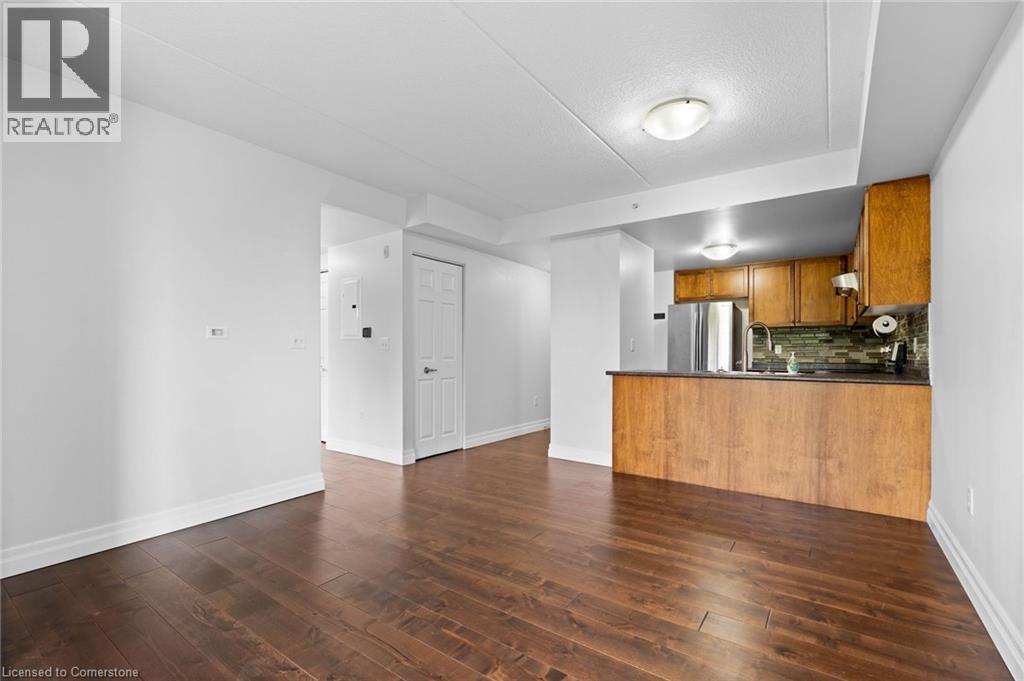67 Kingsbury Square Unit# 307 Guelph, Ontario N1L 0L3
$469,000Maintenance, Insurance, Landscaping
$276.68 Monthly
Maintenance, Insurance, Landscaping
$276.68 MonthlyWelcome to this beautifully maintained 1 bedroom + office condo in one of Guelph’s beautiful community of Westminster Woods. Perfectly combining style and comfort, this carpet-free unit features stainless steel appliances, an open concept layout, and abundance of natural light. The versatile office/den can easily serve as a dedicated workspace or an intimate dining area. Step outside to your private balcony and take in the uninterrupted views of endless acres of green space – a truly peaceful retreat from city life. Located in a well-kept, quiet building offering plenty of guest parking, and a party room for hosting friends and family. Close to parks, trails, shopping, and transit, this home blends convenience with tranquility. Whether you’re a first-time buyer, down sizer, or investor, this condo delivers modern living in an unbeatable setting. (id:46441)
Property Details
| MLS® Number | 40760591 |
| Property Type | Single Family |
| Amenities Near By | Golf Nearby, Schools |
| Equipment Type | Rental Water Softener, Water Heater |
| Features | Conservation/green Belt, Balcony |
| Parking Space Total | 1 |
| Rental Equipment Type | Rental Water Softener, Water Heater |
Building
| Bathroom Total | 1 |
| Bedrooms Above Ground | 1 |
| Bedrooms Below Ground | 1 |
| Bedrooms Total | 2 |
| Amenities | Party Room |
| Appliances | Dishwasher, Dryer, Refrigerator, Washer, Hood Fan, Window Coverings |
| Basement Type | None |
| Constructed Date | 2012 |
| Construction Style Attachment | Attached |
| Cooling Type | Central Air Conditioning |
| Exterior Finish | Brick Veneer, Stone |
| Foundation Type | Poured Concrete |
| Heating Fuel | Natural Gas |
| Heating Type | Forced Air |
| Stories Total | 1 |
| Size Interior | 684 Sqft |
| Type | Apartment |
| Utility Water | Municipal Water |
Land
| Access Type | Road Access |
| Acreage | No |
| Land Amenities | Golf Nearby, Schools |
| Sewer | Municipal Sewage System |
| Size Total Text | Under 1/2 Acre |
| Zoning Description | R1-d |
Rooms
| Level | Type | Length | Width | Dimensions |
|---|---|---|---|---|
| Main Level | Laundry Room | 3'0'' x 2'0'' | ||
| Main Level | 4pc Bathroom | 9'7'' x 5'5'' | ||
| Main Level | Primary Bedroom | 13'9'' x 8'10'' | ||
| Main Level | Den | 5'9'' x 11'11'' | ||
| Main Level | Living Room | 12'8'' x 11'11'' | ||
| Main Level | Kitchen | 12'8'' x 8'8'' | ||
| Main Level | Foyer | 7'0'' x 4'0'' |
https://www.realtor.ca/real-estate/28734548/67-kingsbury-square-unit-307-guelph
Interested?
Contact us for more information

