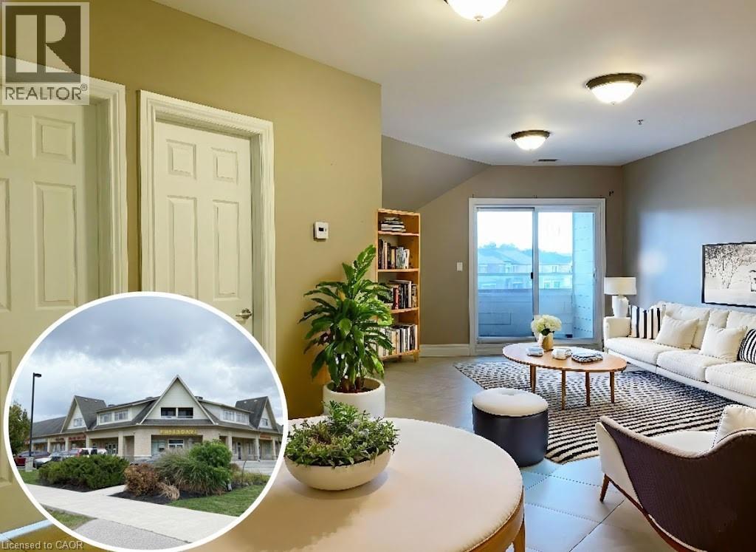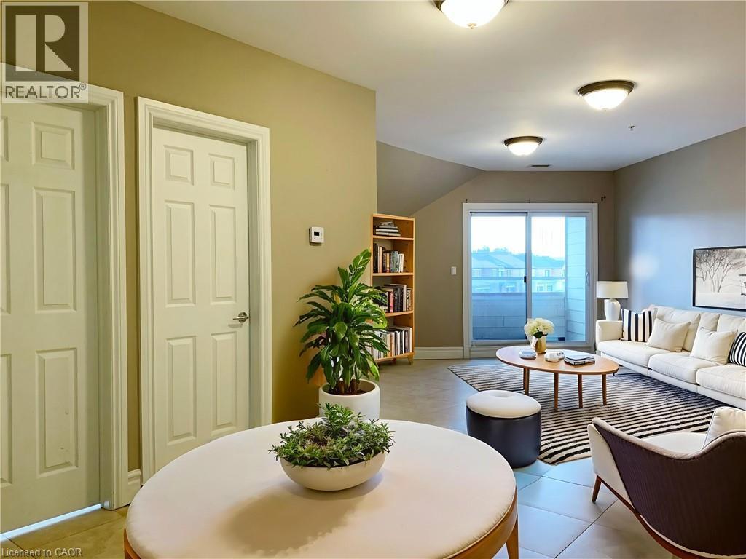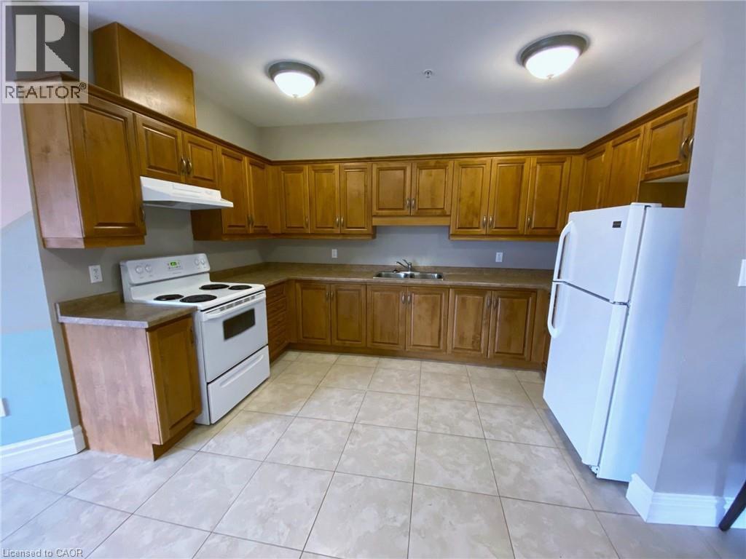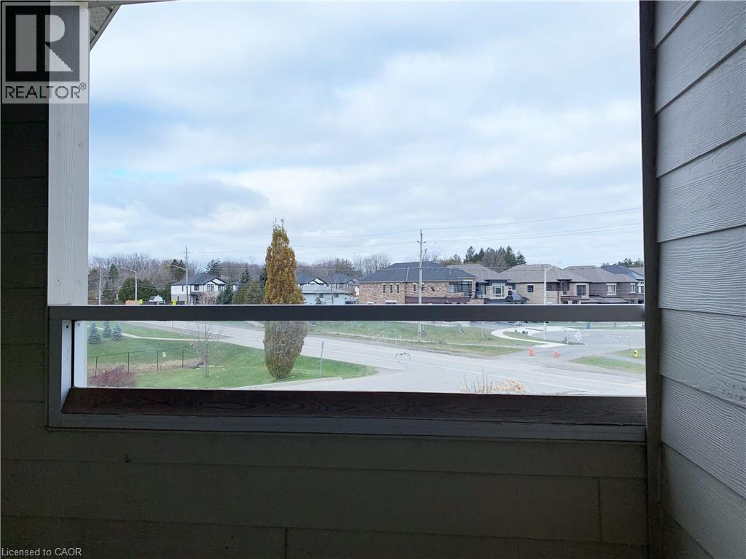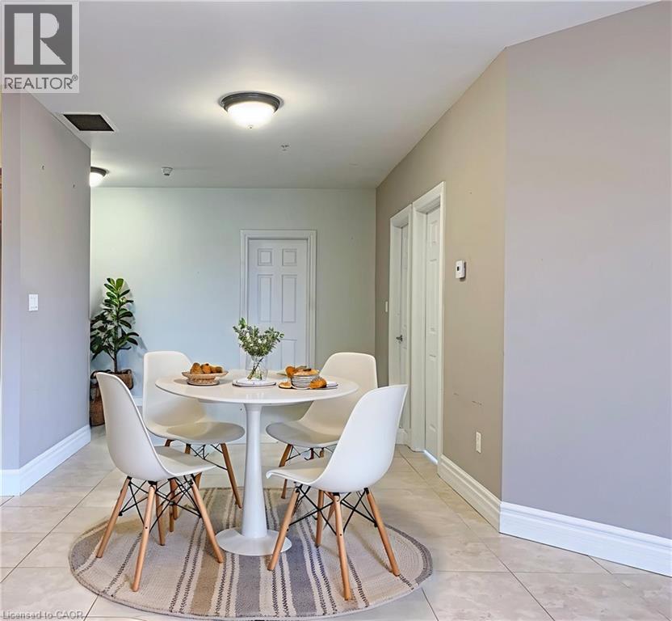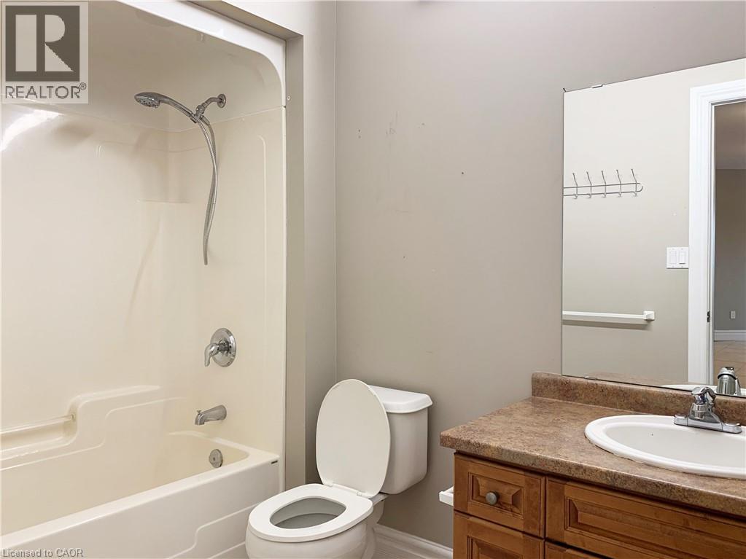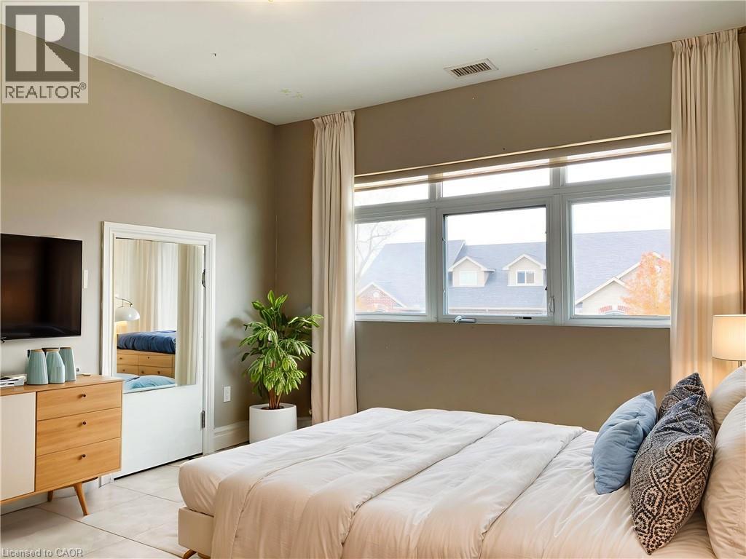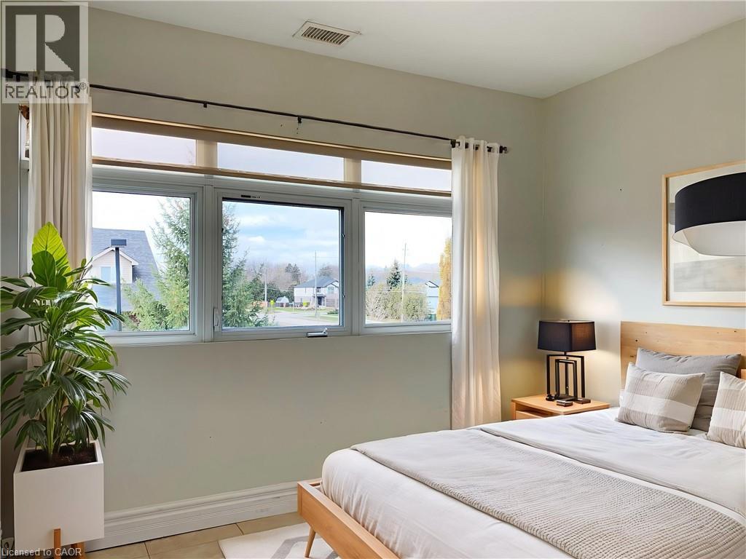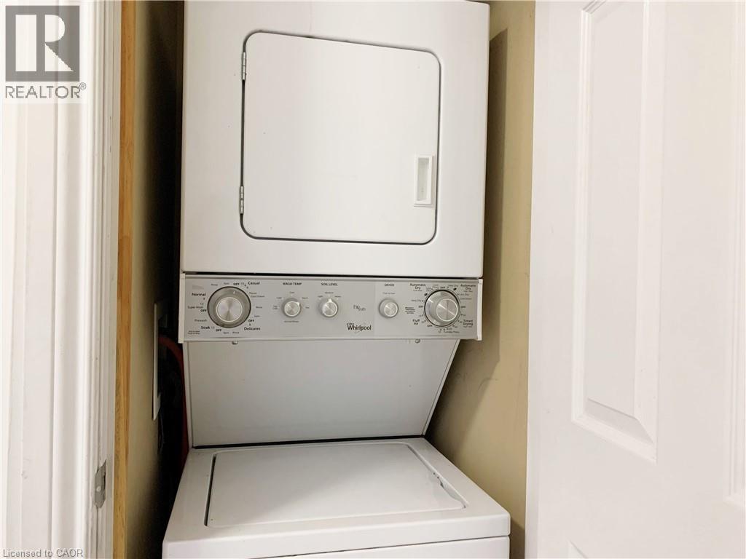2 Bedroom
1 Bathroom
902 sqft
Central Air Conditioning
Forced Air
$1,895 Monthly
Other, See Remarks
APARTMENT FOR RENT! Discover comfortable living in this bright 2-bedroom apartment located in the heart of East Galt. This unit features in-suite laundry, central air, and four appliances (fridge, stove, washer, and dryer). Enjoy ceramic tile throughout, high ceilings, a spacious maple kitchen, and your own private balcony. One 4-piece bathroom included. Conveniently situated above local shops and everyday conveniences, and just minutes from parks, amenities, and Highway 8. Tenant is responsible for all utilities, including the monthly water charge, gas, hydro, and hot water heater. AVAILABLE IMMEDIATELY! Photos are Virtually Staged. (id:46441)
Property Details
|
MLS® Number
|
40789649 |
|
Property Type
|
Single Family |
|
Amenities Near By
|
Park, Place Of Worship, Public Transit, Schools |
|
Equipment Type
|
Water Heater |
|
Features
|
Balcony, Paved Driveway |
|
Parking Space Total
|
2 |
|
Rental Equipment Type
|
Water Heater |
Building
|
Bathroom Total
|
1 |
|
Bedrooms Above Ground
|
2 |
|
Bedrooms Total
|
2 |
|
Appliances
|
Dryer, Refrigerator, Stove, Washer |
|
Basement Type
|
None |
|
Constructed Date
|
2007 |
|
Construction Style Attachment
|
Attached |
|
Cooling Type
|
Central Air Conditioning |
|
Exterior Finish
|
Stone, Stucco |
|
Heating Fuel
|
Natural Gas |
|
Heating Type
|
Forced Air |
|
Stories Total
|
1 |
|
Size Interior
|
902 Sqft |
|
Type
|
Apartment |
|
Utility Water
|
Municipal Water |
Land
|
Acreage
|
No |
|
Land Amenities
|
Park, Place Of Worship, Public Transit, Schools |
|
Sewer
|
Municipal Sewage System |
|
Size Total Text
|
Under 1/2 Acre |
|
Zoning Description
|
C2 |
Rooms
| Level |
Type |
Length |
Width |
Dimensions |
|
Main Level |
Laundry Room |
|
|
2'6'' x 4'0'' |
|
Main Level |
4pc Bathroom |
|
|
Measurements not available |
|
Main Level |
Bedroom |
|
|
11'9'' x 11'3'' |
|
Main Level |
Primary Bedroom |
|
|
11'9'' x 12'0'' |
|
Main Level |
Dining Room |
|
|
9'7'' x 11'2'' |
|
Main Level |
Kitchen |
|
|
7'5'' x 11'1'' |
|
Main Level |
Living Room |
|
|
12'0'' x 12'0'' |
https://www.realtor.ca/real-estate/29123427/685-myers-road-unit-202-cambridge

