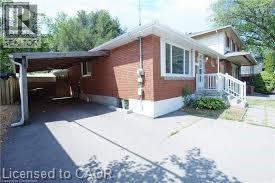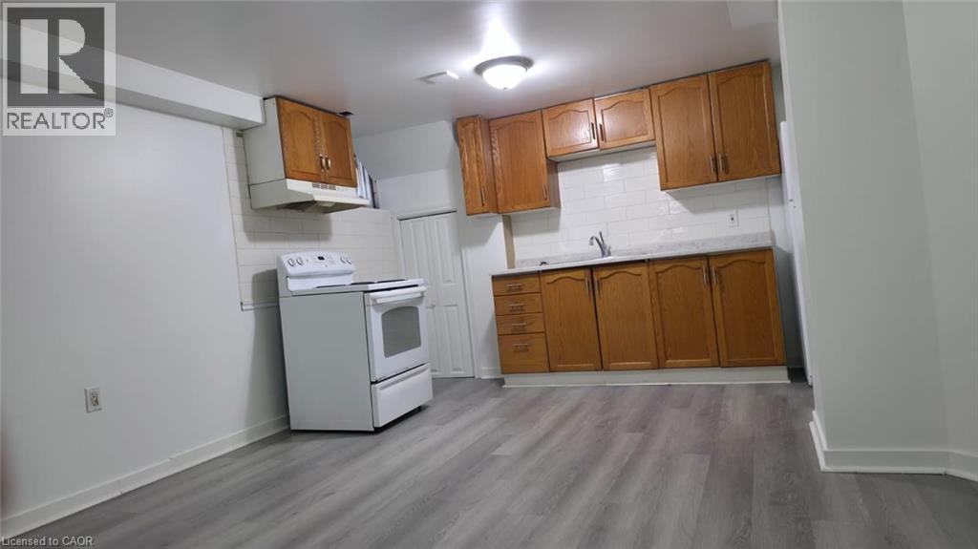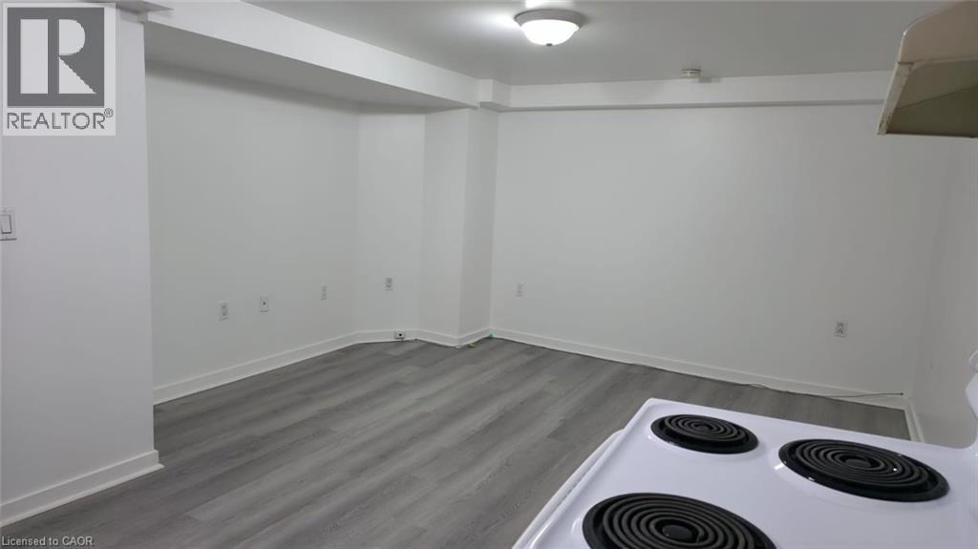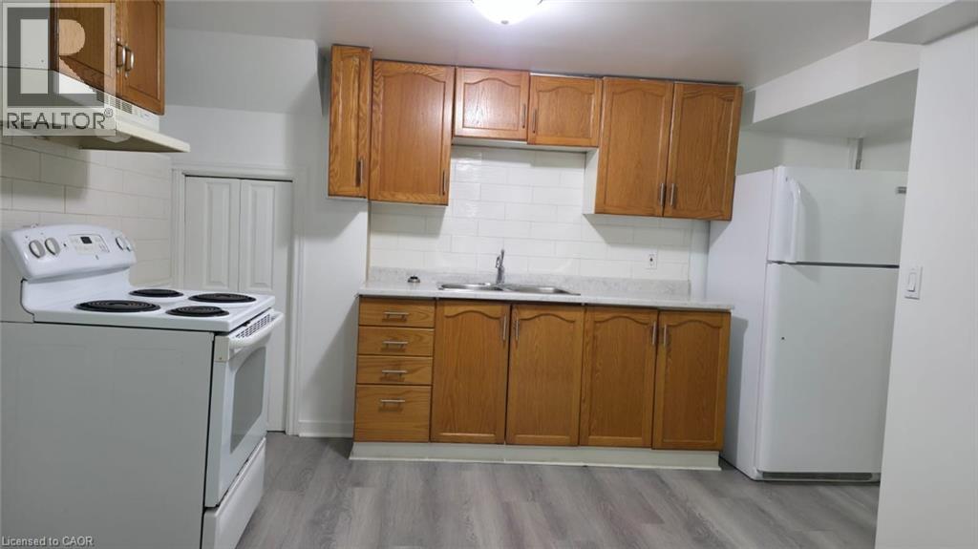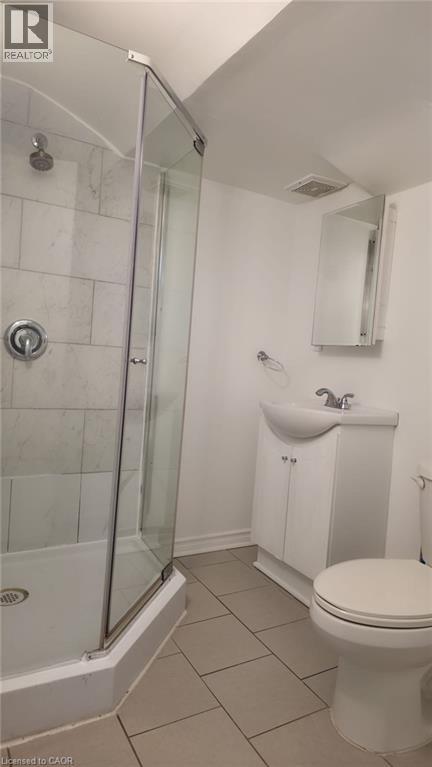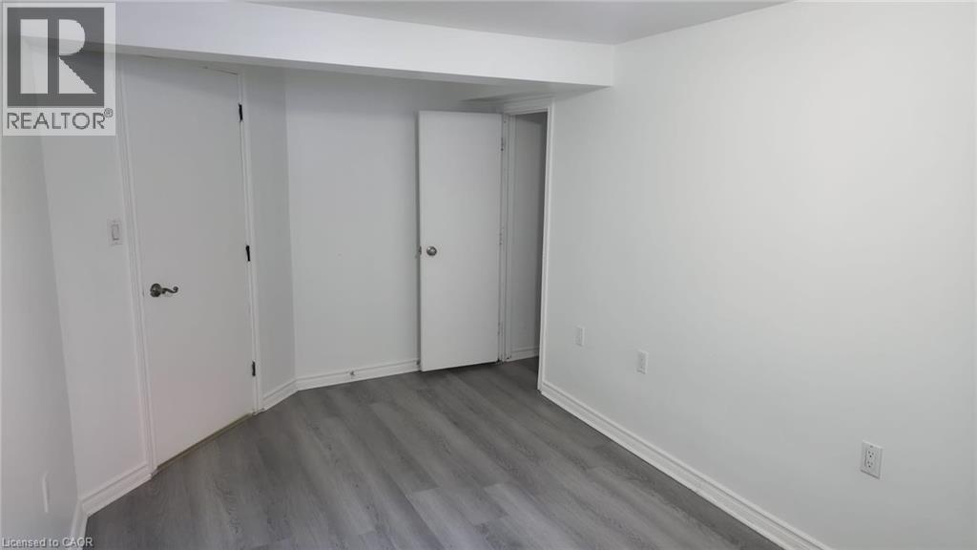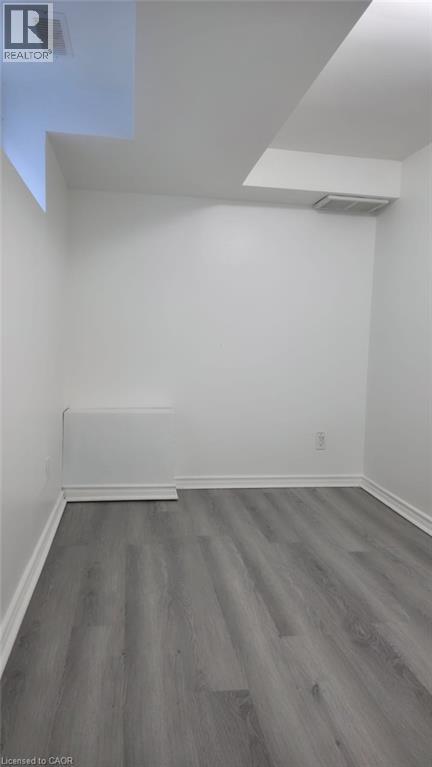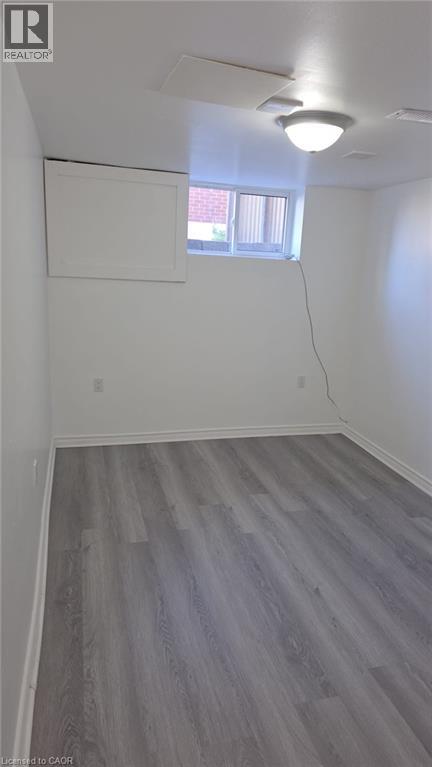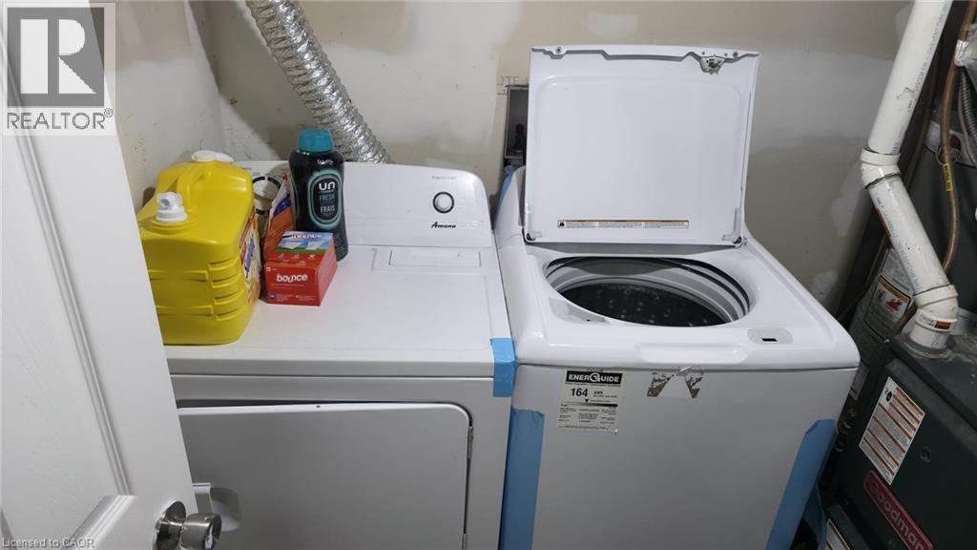696 Ninth Avenue Unit# 2 Hamilton, Ontario L8T 1Z9
2 Bedroom
1 Bathroom
700 sqft
Central Air Conditioning
Forced Air
$1,650 Monthly
Insurance
Welcome to this well-kept 2-bedroom basement apartment on Hamilton Mountain! Enjoy a bright and comfortable living space featuring an open-concept layout, full kitchen, and modern 3-piece bath. The unit includes shared laundry, a private separate entrance, and is located in a peaceful, family-friendly community. Conveniently close to Mohawk College, schools, shopping, parks, and public transit. Perfect for small families, students, or working professionals. Available immediately—book your showing today! (id:46441)
Property Details
| MLS® Number | 40777868 |
| Property Type | Single Family |
| Amenities Near By | Public Transit |
| Community Features | Quiet Area |
| Equipment Type | None |
| Features | Paved Driveway, No Pet Home |
| Parking Space Total | 1 |
| Rental Equipment Type | None |
Building
| Bathroom Total | 1 |
| Bedrooms Below Ground | 2 |
| Bedrooms Total | 2 |
| Appliances | Dishwasher, Dryer, Refrigerator, Stove, Water Meter, Washer, Window Coverings |
| Basement Development | Finished |
| Basement Type | Full (finished) |
| Construction Style Attachment | Detached |
| Cooling Type | Central Air Conditioning |
| Exterior Finish | Brick |
| Foundation Type | Block |
| Heating Fuel | Natural Gas |
| Heating Type | Forced Air |
| Stories Total | 1 |
| Size Interior | 700 Sqft |
| Type | House |
| Utility Water | Municipal Water |
Land
| Acreage | No |
| Land Amenities | Public Transit |
| Sewer | Municipal Sewage System |
| Size Depth | 96 Ft |
| Size Frontage | 42 Ft |
| Size Total Text | Under 1/2 Acre |
| Zoning Description | R1 |
Rooms
| Level | Type | Length | Width | Dimensions |
|---|---|---|---|---|
| Basement | Laundry Room | Measurements not available | ||
| Basement | 3pc Bathroom | Measurements not available | ||
| Basement | Bedroom | 1'0'' x 1'0'' | ||
| Basement | Primary Bedroom | 1'0'' x 1'0'' | ||
| Basement | Kitchen | 1'0'' x 1'0'' | ||
| Basement | Living Room | 1'0'' x 1'0'' |
https://www.realtor.ca/real-estate/28970839/696-ninth-avenue-unit-2-hamilton
Interested?
Contact us for more information

