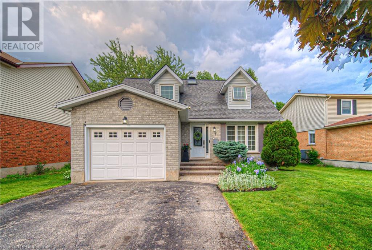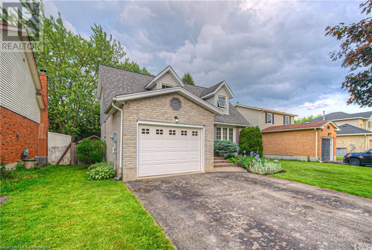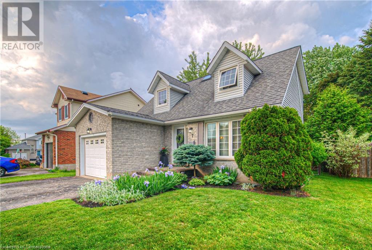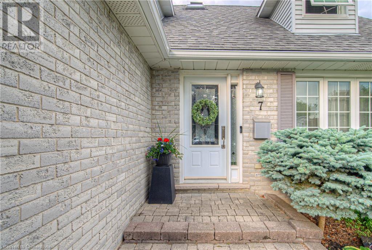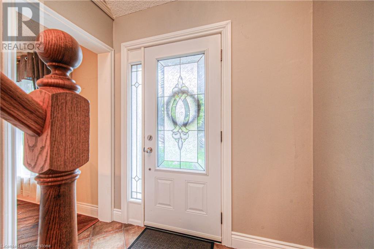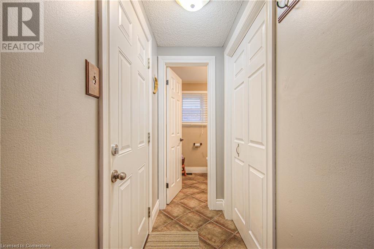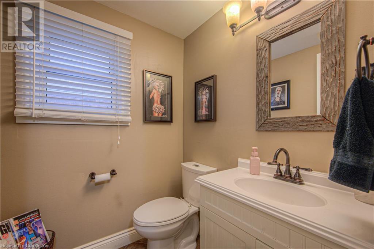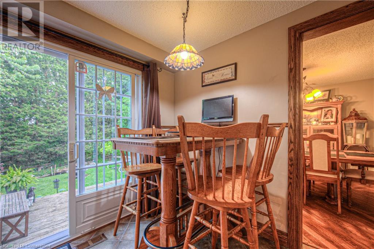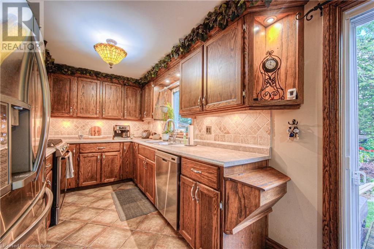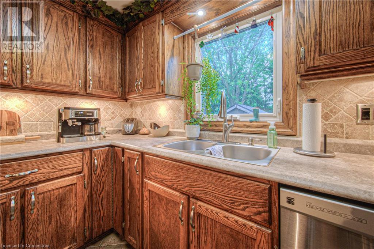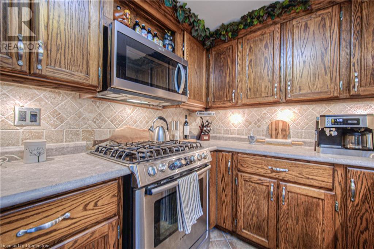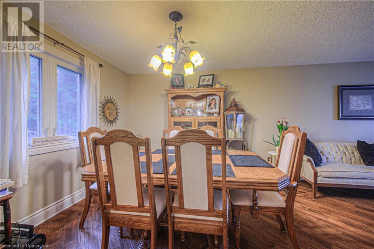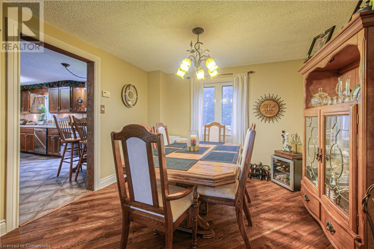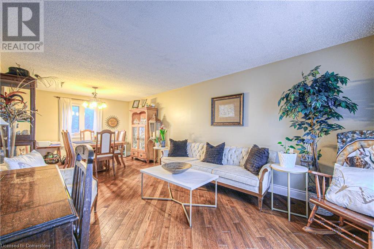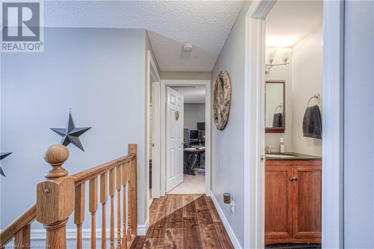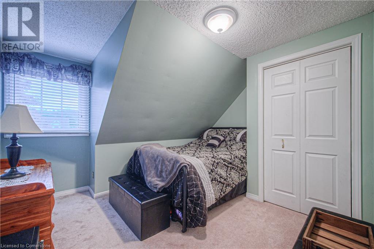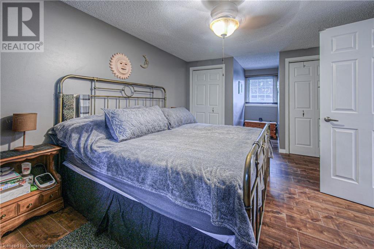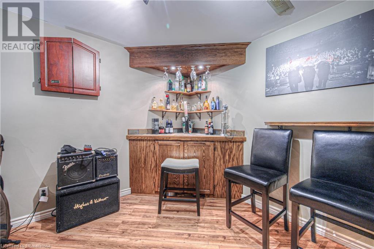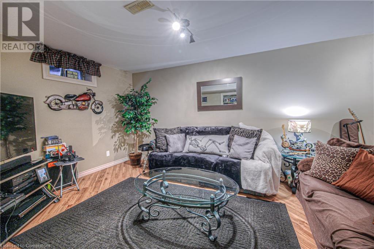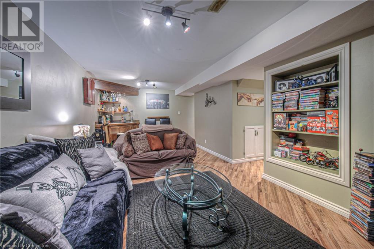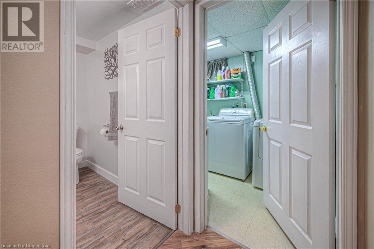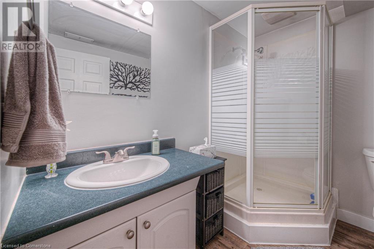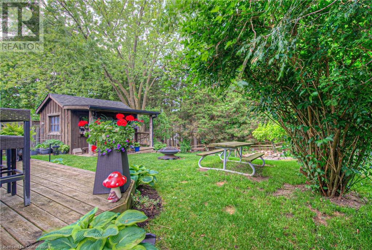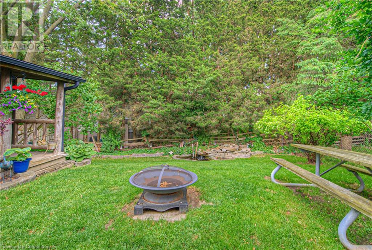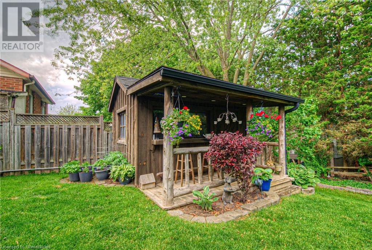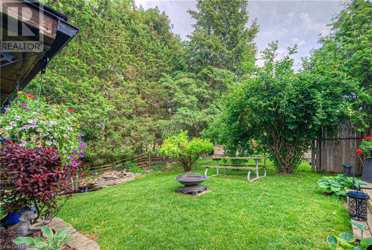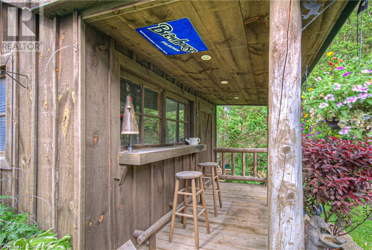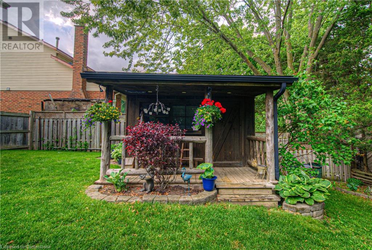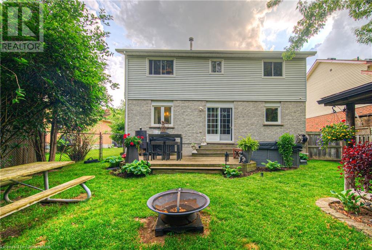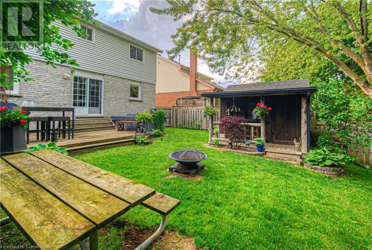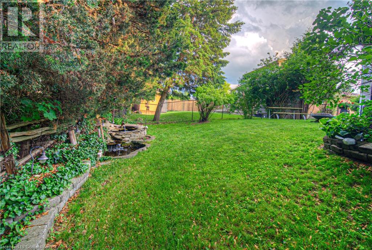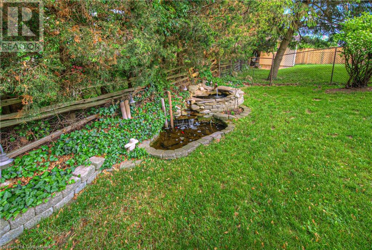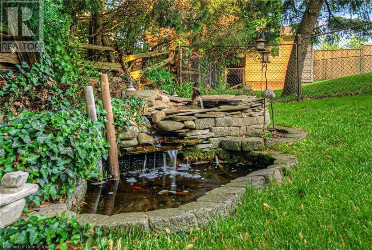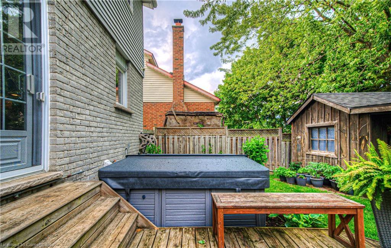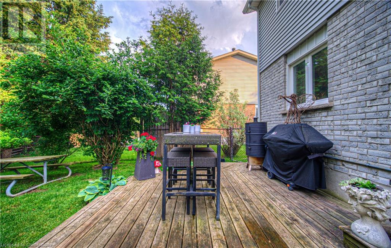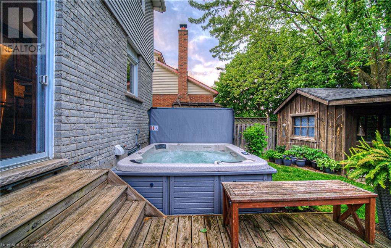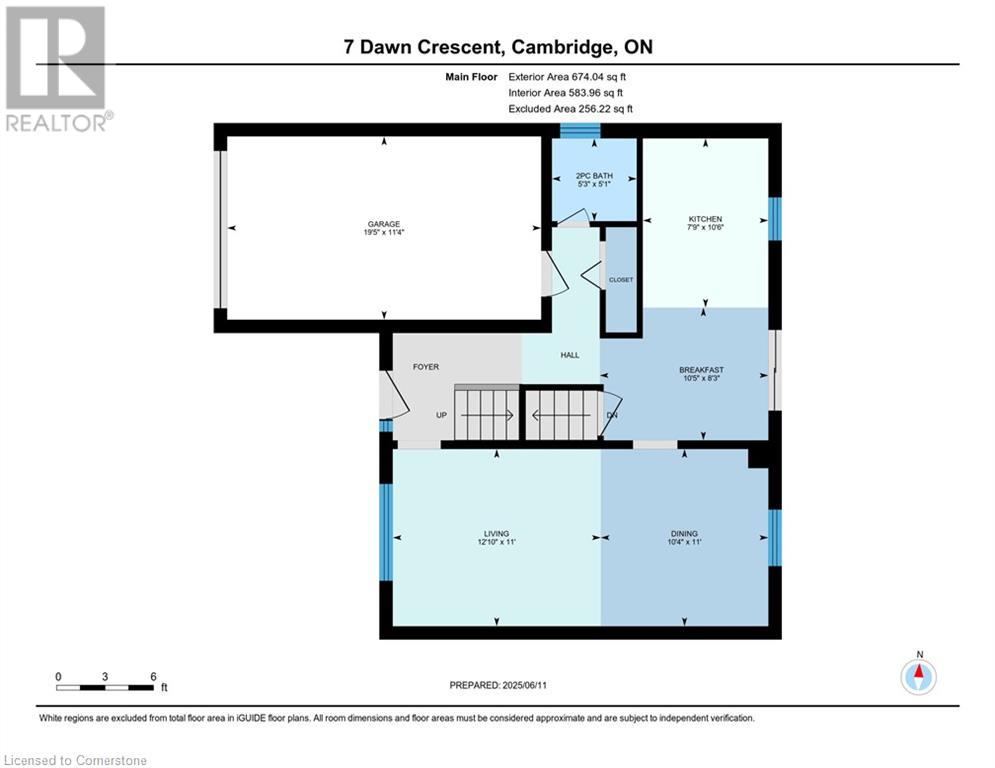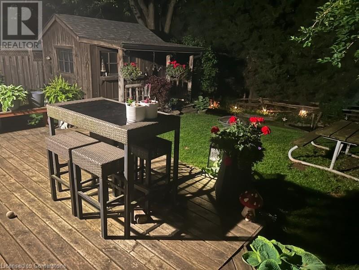3 Bedroom
3 Bathroom
2060 sqft
2 Level
Central Air Conditioning
Forced Air
Lawn Sprinkler
$849,900
Located in a family-friendly Hespeler neighborhood, this home is just steps from parks, playgrounds, and scenic trails, making it perfect for outdoor enthusiasts and active families. It’s just minutes from schools and Highway 401, offering easy access to everyday essentials and commuting convenience. Step into the timeless charm of this beautiful Cape Cod-style home, where classic design meets modern convenience. With three spacious bedrooms and two and a half baths, this inviting home offers a perfect blend of comfort and functionality. The main floor features a cozy and bright living room, formal dining room for hosting gatherings, kitchen with gas stove what makes cooking a delight. Breakfast area for casual meals with sliders that lead directly to the backyard oasis. Venture downstairs to discover a fully finished basement, complete with a dedicated mancave or recreational room with corner bar, ideal for entertaining or unwinding in style. Outside, the sanctuary-style backyard transforms into a private retreat, featuring a serene pond, relaxing hot tub, and a shed with a covered bar on the side, perfect for entertaining. The sprinkler system in both the front and back ensures lush, vibrant landscaping all season long. This Cape Cod gem is truly a home where comfort, elegance, and entertainment seamlessly come together. (id:46441)
Property Details
|
MLS® Number
|
40739581 |
|
Property Type
|
Single Family |
|
Amenities Near By
|
Park, Playground, Public Transit, Schools |
|
Equipment Type
|
Water Heater |
|
Features
|
Skylight |
|
Parking Space Total
|
5 |
|
Rental Equipment Type
|
Water Heater |
Building
|
Bathroom Total
|
3 |
|
Bedrooms Above Ground
|
3 |
|
Bedrooms Total
|
3 |
|
Appliances
|
Dishwasher, Dryer, Refrigerator, Water Softener, Washer, Gas Stove(s), Hot Tub |
|
Architectural Style
|
2 Level |
|
Basement Development
|
Finished |
|
Basement Type
|
Full (finished) |
|
Constructed Date
|
1988 |
|
Construction Style Attachment
|
Detached |
|
Cooling Type
|
Central Air Conditioning |
|
Exterior Finish
|
Brick Veneer, Vinyl Siding |
|
Foundation Type
|
Poured Concrete |
|
Half Bath Total
|
1 |
|
Heating Fuel
|
Natural Gas |
|
Heating Type
|
Forced Air |
|
Stories Total
|
2 |
|
Size Interior
|
2060 Sqft |
|
Type
|
House |
|
Utility Water
|
Municipal Water |
Parking
Land
|
Access Type
|
Highway Nearby |
|
Acreage
|
No |
|
Land Amenities
|
Park, Playground, Public Transit, Schools |
|
Landscape Features
|
Lawn Sprinkler |
|
Sewer
|
Municipal Sewage System |
|
Size Depth
|
108 Ft |
|
Size Frontage
|
46 Ft |
|
Size Total Text
|
Under 1/2 Acre |
|
Zoning Description
|
R5 |
Rooms
| Level |
Type |
Length |
Width |
Dimensions |
|
Second Level |
4pc Bathroom |
|
|
7'6'' x 7'0'' |
|
Second Level |
Bedroom |
|
|
11'2'' x 10'6'' |
|
Second Level |
Bedroom |
|
|
12'0'' x 11'1'' |
|
Second Level |
Primary Bedroom |
|
|
11'7'' x 22'0'' |
|
Basement |
Utility Room |
|
|
6'11'' x 8'8'' |
|
Basement |
3pc Bathroom |
|
|
7'8'' x 6'0'' |
|
Basement |
Recreation Room |
|
|
10'6'' x 22'3'' |
|
Basement |
Laundry Room |
|
|
11'5'' x 6'2'' |
|
Main Level |
2pc Bathroom |
|
|
5'1'' x 5'3'' |
|
Main Level |
Eat In Kitchen |
|
|
10'6'' x 16'2'' |
|
Main Level |
Living Room |
|
|
11'0'' x 12'10'' |
|
Main Level |
Dining Room |
|
|
11'0'' x 10'4'' |
https://www.realtor.ca/real-estate/28450190/7-dawn-crescent-cambridge

