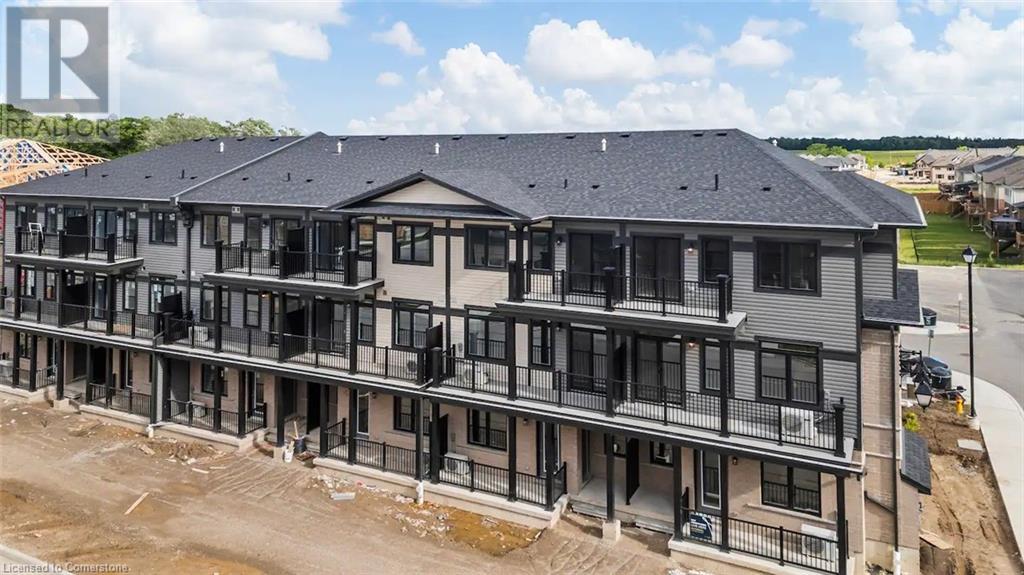3 Bedroom
3 Bathroom
1415 sqft
Central Air Conditioning
Forced Air
$2,500 Monthly
Property Management
For Lease. Welcome to your dream home a stunning, brand new 3-bedroom, 3-bathroom townhome nestled in a vibrant and secure community. This immaculate residence boasts spacious interiors and modern appliances, ensuring you experience the luxury of living. With an elementary school just steps away and breathtaking open views from two inviting balconies, you'll quickly fall in love with both the property and its surroundings. Exciting new shopping plazas are also set to be developed nearby, enhancing the area's appeal. Enjoy the ultimate in privacy and convenience with brand new laundry facilities in this bright and airy two-story corner unit, which floods with natural light. The home comes fully furnished, though you can request it to be unfurnished if you prefer. This is more than just a home; it's a lifestyle waiting for you! (id:46441)
Property Details
|
MLS® Number
|
40681005 |
|
Property Type
|
Single Family |
|
Amenities Near By
|
Park, Schools |
|
Equipment Type
|
Water Heater |
|
Features
|
Balcony |
|
Parking Space Total
|
1 |
|
Rental Equipment Type
|
Water Heater |
Building
|
Bathroom Total
|
3 |
|
Bedrooms Above Ground
|
3 |
|
Bedrooms Total
|
3 |
|
Age
|
New Building |
|
Appliances
|
Central Vacuum, Dishwasher, Dryer, Refrigerator, Washer, Hood Fan |
|
Basement Type
|
None |
|
Construction Style Attachment
|
Attached |
|
Cooling Type
|
Central Air Conditioning |
|
Exterior Finish
|
Brick Veneer |
|
Fire Protection
|
Smoke Detectors |
|
Half Bath Total
|
1 |
|
Heating Type
|
Forced Air |
|
Size Interior
|
1415 Sqft |
|
Type
|
Row / Townhouse |
|
Utility Water
|
Municipal Water |
Land
|
Acreage
|
No |
|
Land Amenities
|
Park, Schools |
|
Sewer
|
Municipal Sewage System |
|
Size Total Text
|
Unknown |
|
Zoning Description
|
Res |
Rooms
| Level |
Type |
Length |
Width |
Dimensions |
|
Second Level |
4pc Bathroom |
|
|
Measurements not available |
|
Second Level |
4pc Bathroom |
|
|
Measurements not available |
|
Second Level |
Bedroom |
|
|
8'9'' x 9'0'' |
|
Second Level |
Bedroom |
|
|
9'8'' x 10'0'' |
|
Second Level |
Primary Bedroom |
|
|
15'2'' x 10'5'' |
|
Main Level |
Laundry Room |
|
|
Measurements not available |
|
Main Level |
2pc Bathroom |
|
|
Measurements not available |
|
Main Level |
Kitchen |
|
|
18'2'' x 8'6'' |
|
Main Level |
Living Room |
|
|
18'2'' x 14'8'' |
https://www.realtor.ca/real-estate/27687690/7-lomond-lane-kitchener



























