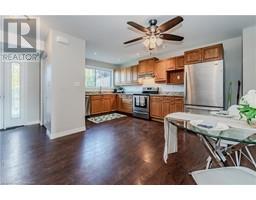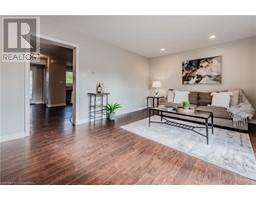3 Bedroom
2 Bathroom
1629 sqft
2 Level
Central Air Conditioning
Forced Air
$459,900
Welcome to 70 Tennyson! This freehold semi-detached home features 3 bedrooms and 1.5 baths plus a huge lot with an extra large side yard. Spacious eat in kitchen with stainless appliances and granite countertops with ample room for an island or kitchen table and cute front porch to sit and drink your morning coffee. The family room features sliding doors to the back deck which is the perfect place to BBQ and entertain. The upper level features 3 spacious bedrooms, a 4 piece bathroom and brand new carpet! Finished basement rec room with a convenient bathroom, laundry and storage space. You will love the fully fenced yard with bonus huge side yard with storage shed and parking for 3 cars. Located close to schools, shopping, dining and all amenities plus seconds from 401 access! (id:46441)
Property Details
|
MLS® Number
|
40668239 |
|
Property Type
|
Single Family |
|
Amenities Near By
|
Hospital, Park, Place Of Worship, Public Transit, Schools |
|
Community Features
|
Community Centre |
|
Equipment Type
|
Water Heater |
|
Parking Space Total
|
3 |
|
Rental Equipment Type
|
Water Heater |
Building
|
Bathroom Total
|
2 |
|
Bedrooms Above Ground
|
3 |
|
Bedrooms Total
|
3 |
|
Appliances
|
Dishwasher, Dryer, Refrigerator, Stove, Washer, Hood Fan |
|
Architectural Style
|
2 Level |
|
Basement Development
|
Finished |
|
Basement Type
|
Full (finished) |
|
Constructed Date
|
1975 |
|
Construction Style Attachment
|
Semi-detached |
|
Cooling Type
|
Central Air Conditioning |
|
Exterior Finish
|
Aluminum Siding, Vinyl Siding |
|
Fixture
|
Ceiling Fans |
|
Foundation Type
|
Poured Concrete |
|
Half Bath Total
|
1 |
|
Heating Fuel
|
Natural Gas |
|
Heating Type
|
Forced Air |
|
Stories Total
|
2 |
|
Size Interior
|
1629 Sqft |
|
Type
|
House |
|
Utility Water
|
Municipal Water |
Parking
Land
|
Access Type
|
Highway Nearby |
|
Acreage
|
No |
|
Land Amenities
|
Hospital, Park, Place Of Worship, Public Transit, Schools |
|
Sewer
|
Municipal Sewage System |
|
Size Depth
|
113 Ft |
|
Size Frontage
|
78 Ft |
|
Size Total Text
|
Under 1/2 Acre |
|
Zoning Description
|
R2 |
Rooms
| Level |
Type |
Length |
Width |
Dimensions |
|
Second Level |
4pc Bathroom |
|
|
Measurements not available |
|
Second Level |
Bedroom |
|
|
11'11'' x 8'1'' |
|
Second Level |
Bedroom |
|
|
11'11'' x 8'11'' |
|
Second Level |
Primary Bedroom |
|
|
13'0'' x 9'11'' |
|
Basement |
2pc Bathroom |
|
|
Measurements not available |
|
Basement |
Recreation Room |
|
|
12'11'' x 16'6'' |
|
Main Level |
Dining Room |
|
|
11'1'' x 8'2'' |
|
Main Level |
Living Room |
|
|
17'5'' x 11'11'' |
|
Main Level |
Kitchen |
|
|
16'8'' x 8'5'' |
https://www.realtor.ca/real-estate/27583161/70-tennyson-street-woodstock

















































































