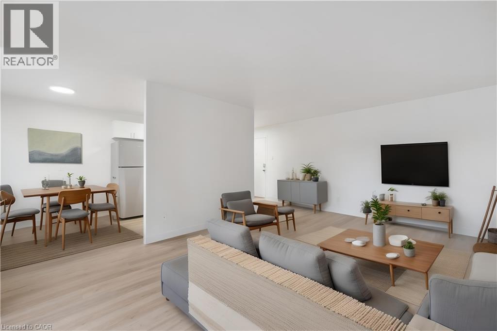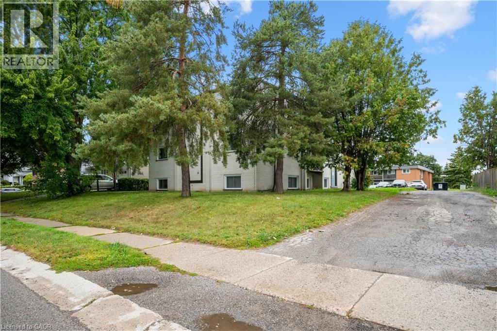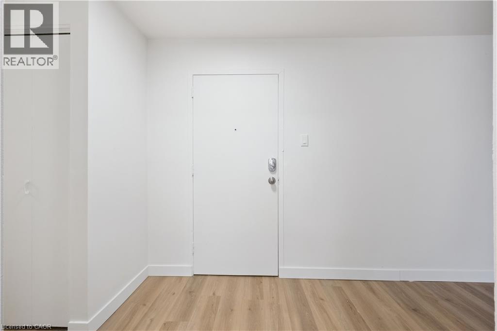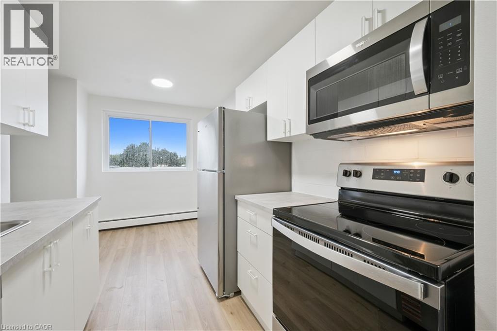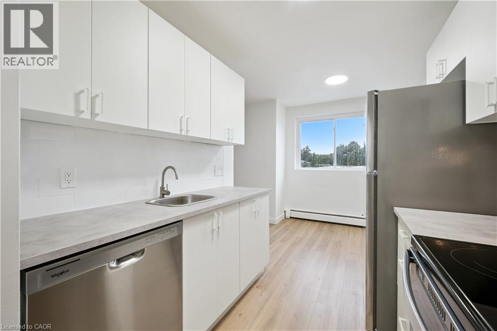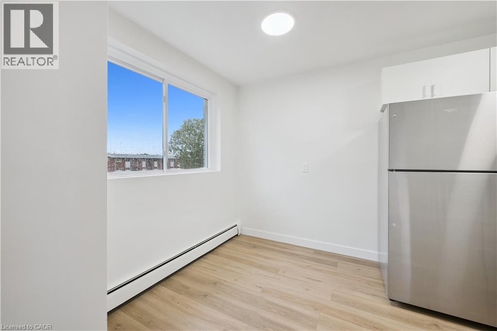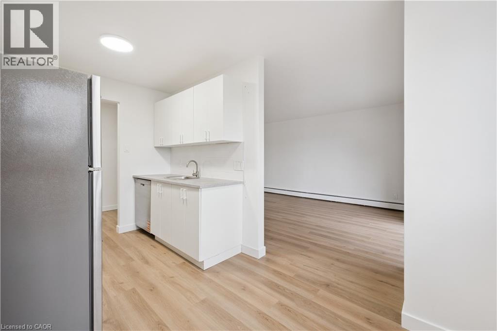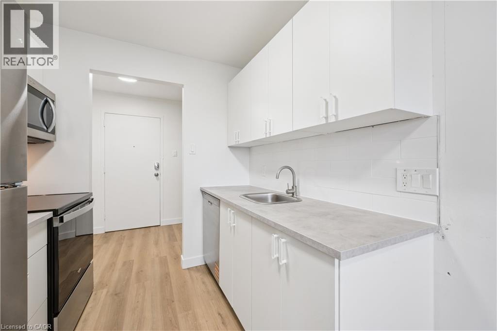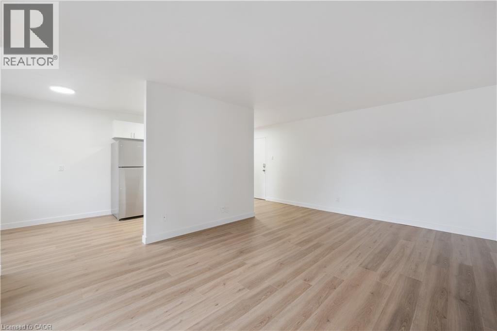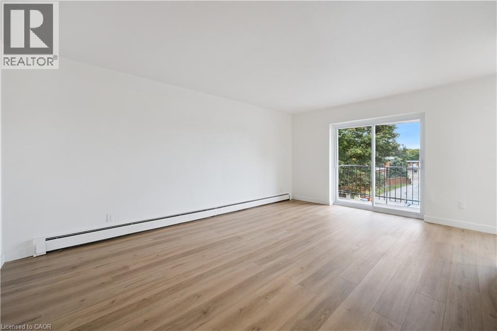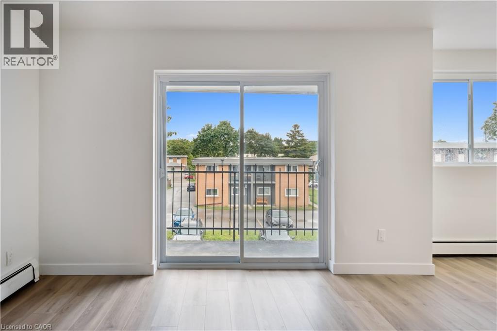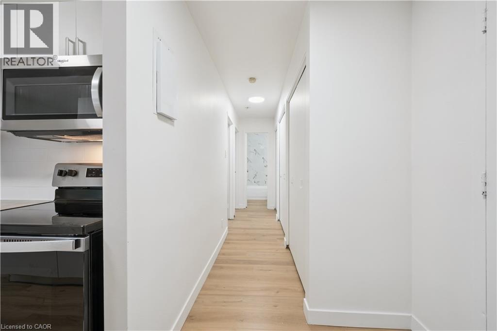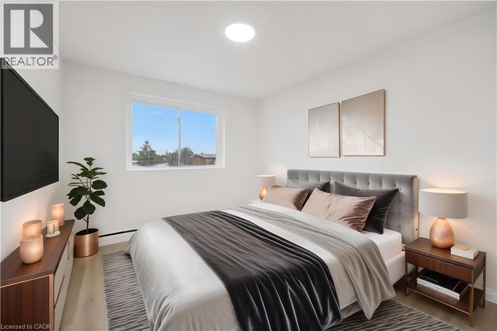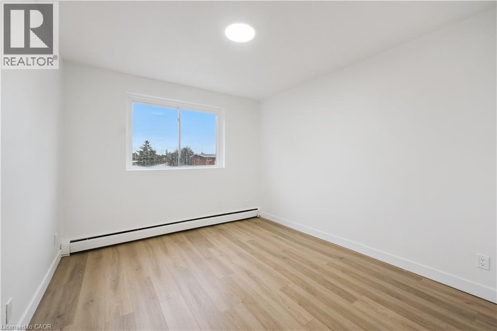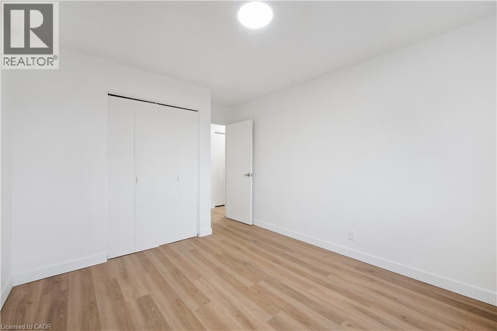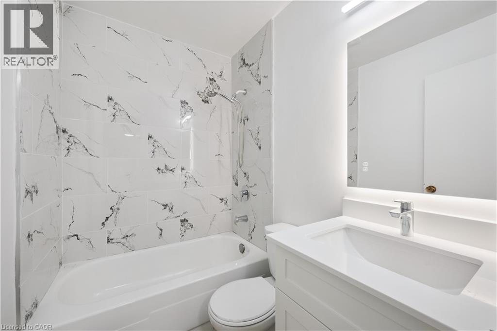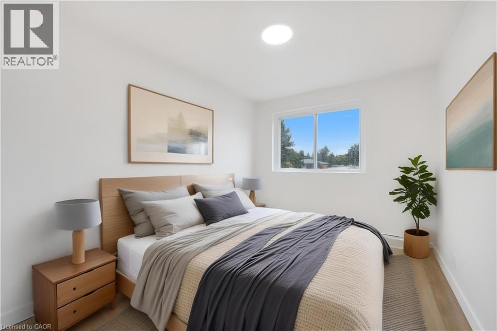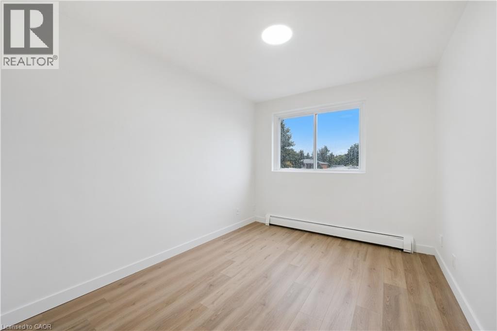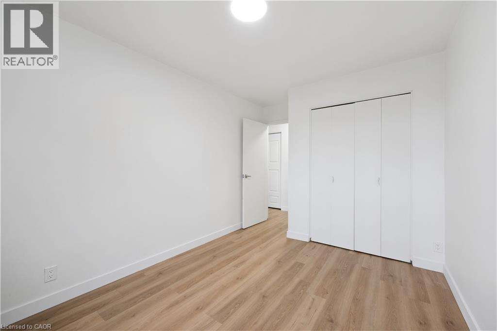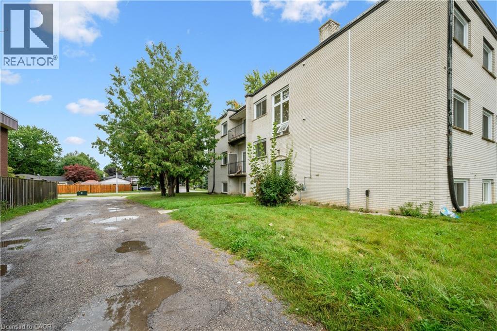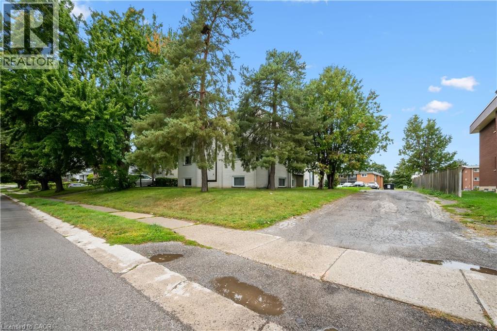2 Bedroom
1 Bathroom
650 sqft
None
$2,300 Monthly
Other, See Remarks
AVAILABLE IMMEDIATELY! Discover modern comfort in this newly renovated 2-bedroom, 1-bathroom unit in the desirable Lakeshore neighbourhood of Waterloo. Offering just over 650 square feet of thoughtfully designed living space, this apartment blends style and convenience in a quiet walk-up building. Inside, the updated kitchen is the heart of the home, featuring stainless steel appliances—including a fridge, stove, dishwasher, and built-in microwave—paired with sleek new cabinetry. The layout flows into the living area, where new luxury vinyl plank flooring and energy-efficient LED lighting create a bright, welcoming atmosphere. Step outside onto your private balcony, the perfect spot to enjoy morning coffee or unwind after a long day. The bathroom has been fully refreshed with new tile in the shower and a modern vanity, adding both function and elegance. With two bedrooms, this unit provides flexibility for a couple, small family, or anyone needing a dedicated home office. Practicality meets ease of living with all utilities included, and one parking space is provided for your convenience. Situated minutes from restaurants, shopping, highway access, and Conestoga Mall, everything you need is right at your doorstep. Available immediately, this unit offers low-maintenance living in a location that keeps you connected to the best of Waterloo. Reach out and book your viewing today! (id:46441)
Property Details
|
MLS® Number
|
40766487 |
|
Property Type
|
Single Family |
|
Amenities Near By
|
Public Transit, Shopping |
|
Features
|
Balcony, Laundry- Coin Operated, No Pet Home |
|
Parking Space Total
|
1 |
Building
|
Bathroom Total
|
1 |
|
Bedrooms Above Ground
|
2 |
|
Bedrooms Total
|
2 |
|
Appliances
|
Dishwasher, Refrigerator, Stove, Microwave Built-in, Hood Fan |
|
Basement Type
|
None |
|
Construction Material
|
Concrete Block, Concrete Walls |
|
Construction Style Attachment
|
Attached |
|
Cooling Type
|
None |
|
Exterior Finish
|
Brick Veneer, Concrete |
|
Stories Total
|
1 |
|
Size Interior
|
650 Sqft |
|
Type
|
Apartment |
|
Utility Water
|
Municipal Water |
Land
|
Access Type
|
Highway Access |
|
Acreage
|
No |
|
Land Amenities
|
Public Transit, Shopping |
|
Sewer
|
Municipal Sewage System |
|
Size Frontage
|
101 Ft |
|
Size Total Text
|
Unknown |
|
Zoning Description
|
Gr |
Rooms
| Level |
Type |
Length |
Width |
Dimensions |
|
Main Level |
4pc Bathroom |
|
|
Measurements not available |
|
Main Level |
Bedroom |
|
|
13'6'' x 9'0'' |
|
Main Level |
Primary Bedroom |
|
|
13'6'' x 10'1'' |
|
Main Level |
Dinette |
|
|
6'4'' x 7'11'' |
|
Main Level |
Kitchen |
|
|
7'2'' x 7'7'' |
|
Main Level |
Living Room |
|
|
17'5'' x 12'1'' |
|
Main Level |
Foyer |
|
|
5'5'' x 8'2'' |
https://www.realtor.ca/real-estate/28820427/705-glen-forrest-boulevard-unit-8-waterloo

