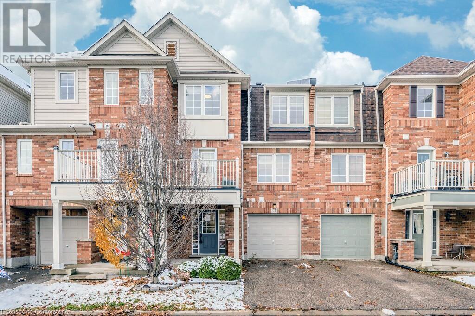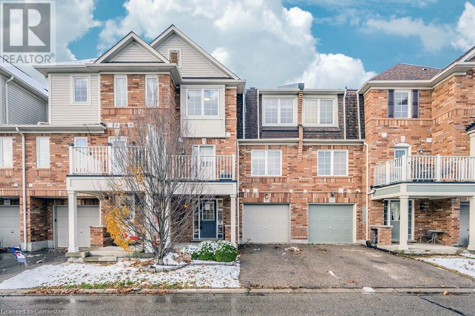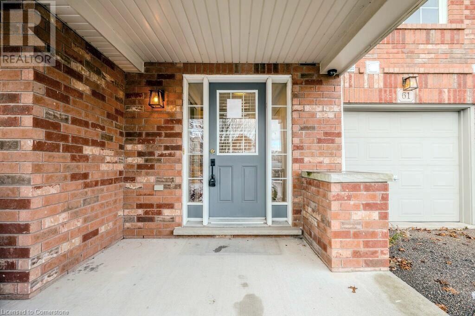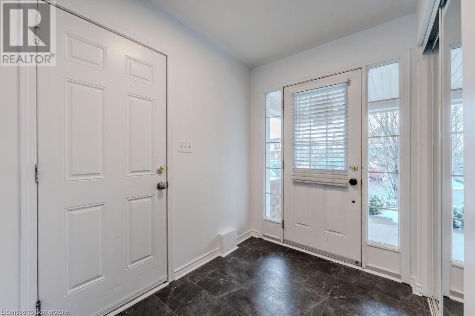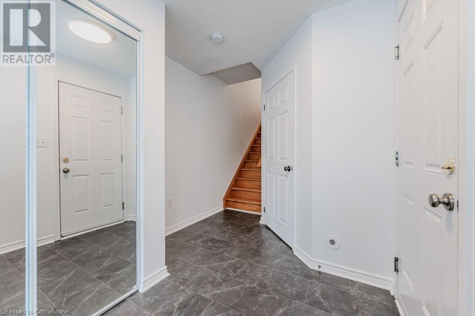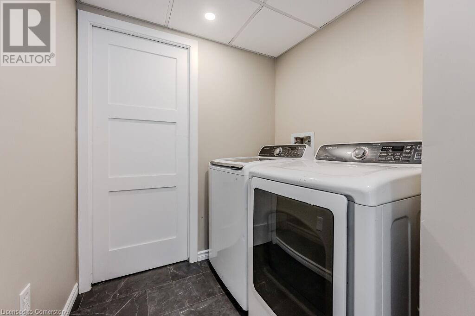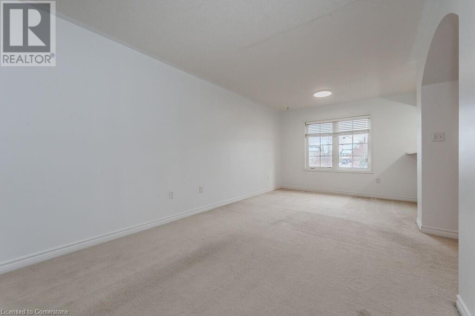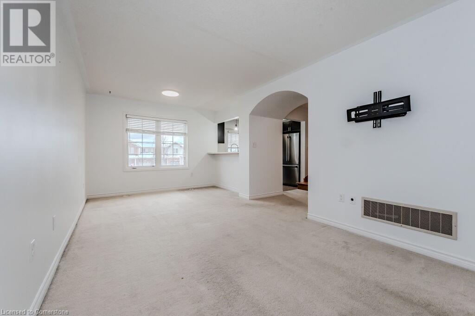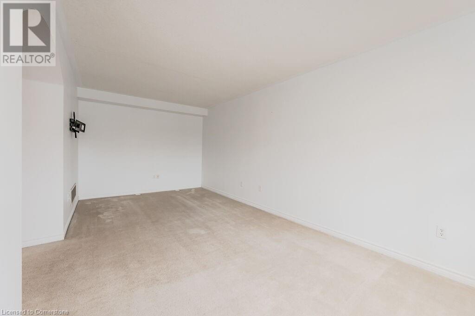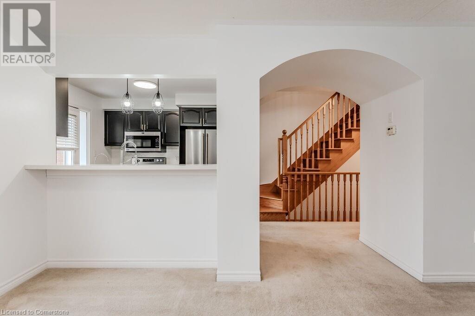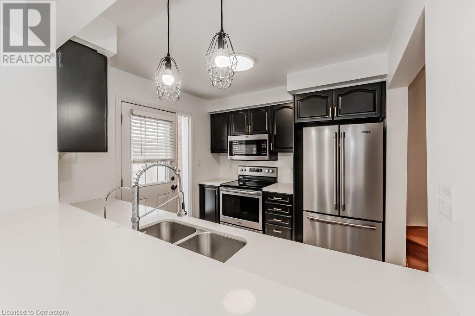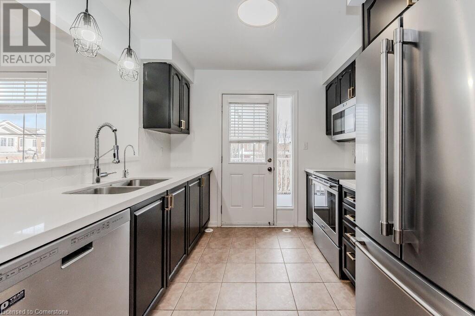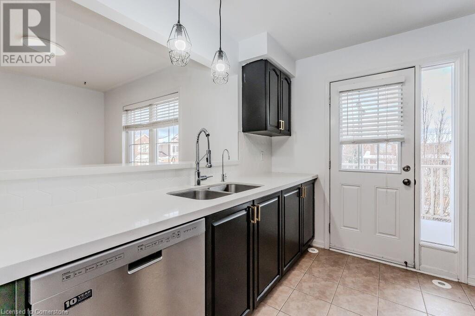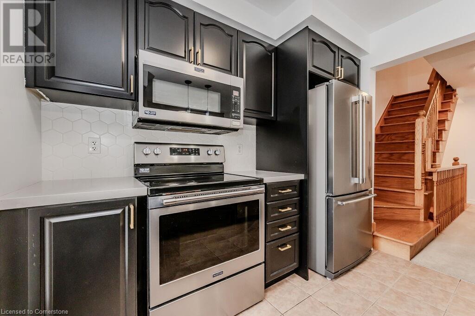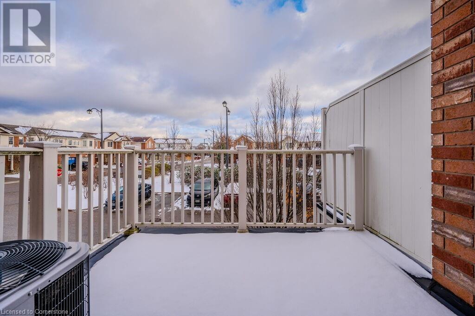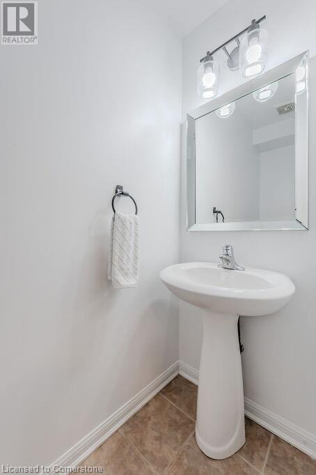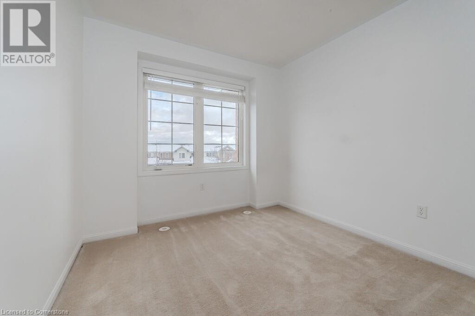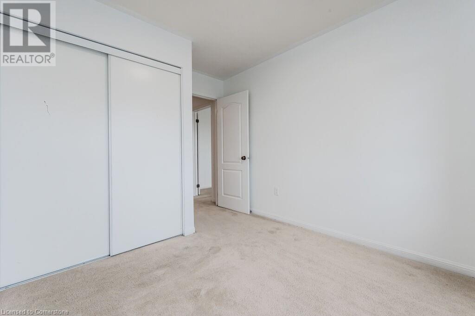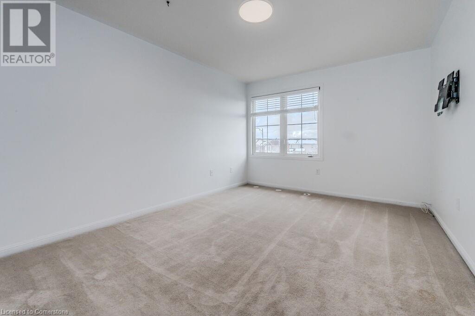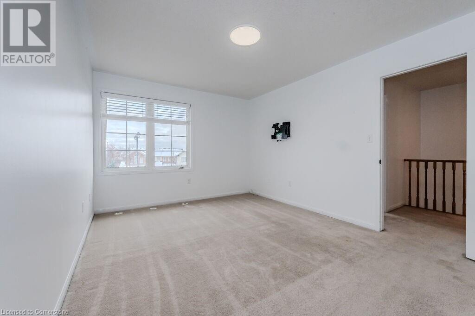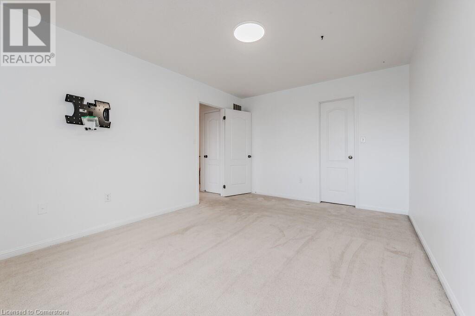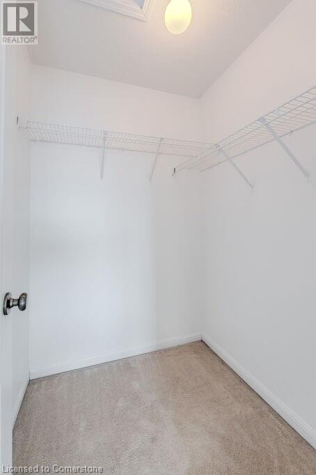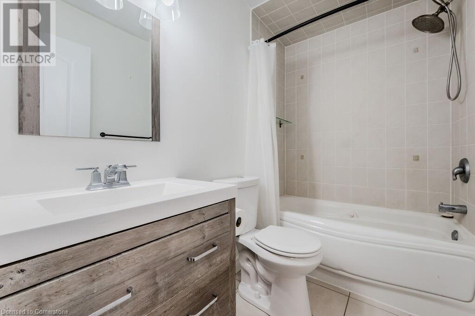2 Bedroom
2 Bathroom
1050 sqft
2 Level
Central Air Conditioning
Forced Air
$565,000
Welcome to 71 Garth Massey Drive in Cambridge, a stunning freehold townhouse that’s perfect for first-time buyers or those looking to downsize! This well-designed home offers three levels of functional living space. On the main floor, you’ll be greeted by a spacious and inviting foyer. This level also features a convenient laundry room, a discreetly tucked-away electrical room with plenty of storage, and direct access to the garage. The second floor is where the heart of the home shines. Enjoy a cozy living and dining area complemented by a charming kitchen and a medium-sized terrace—ideal for relaxing and taking in the serenity of this quiet neighbourhood. A powder room on this floor adds extra convenience. The third floor is dedicated to restful retreats. Here, you’ll find a bright primary bedroom with a walk-in closet, a comfortable secondary bedroom, and a full bathroom. This townhouse is a fantastic opportunity to enter the market or simplify your lifestyle. Don’t wait—book your showing today! (id:46441)
Property Details
|
MLS® Number
|
40682219 |
|
Property Type
|
Single Family |
|
Amenities Near By
|
Golf Nearby, Park, Place Of Worship, Playground, Public Transit, Schools, Shopping |
|
Equipment Type
|
Rental Water Softener, Water Heater |
|
Features
|
Conservation/green Belt, Balcony |
|
Parking Space Total
|
2 |
|
Rental Equipment Type
|
Rental Water Softener, Water Heater |
Building
|
Bathroom Total
|
2 |
|
Bedrooms Above Ground
|
2 |
|
Bedrooms Total
|
2 |
|
Architectural Style
|
2 Level |
|
Basement Type
|
None |
|
Constructed Date
|
2007 |
|
Construction Style Attachment
|
Attached |
|
Cooling Type
|
Central Air Conditioning |
|
Exterior Finish
|
Brick, Vinyl Siding |
|
Fire Protection
|
Smoke Detectors |
|
Foundation Type
|
Poured Concrete |
|
Half Bath Total
|
1 |
|
Heating Fuel
|
Natural Gas |
|
Heating Type
|
Forced Air |
|
Stories Total
|
2 |
|
Size Interior
|
1050 Sqft |
|
Type
|
Row / Townhouse |
|
Utility Water
|
Municipal Water |
Parking
Land
|
Access Type
|
Highway Access, Highway Nearby |
|
Acreage
|
No |
|
Land Amenities
|
Golf Nearby, Park, Place Of Worship, Playground, Public Transit, Schools, Shopping |
|
Sewer
|
Municipal Sewage System |
|
Size Depth
|
46 Ft |
|
Size Frontage
|
21 Ft |
|
Size Total Text
|
Under 1/2 Acre |
|
Zoning Description
|
Rm3 |
Rooms
| Level |
Type |
Length |
Width |
Dimensions |
|
Second Level |
Bedroom |
|
|
9'0'' x 8'6'' |
|
Second Level |
Primary Bedroom |
|
|
10'1'' x 14'8'' |
|
Second Level |
4pc Bathroom |
|
|
Measurements not available |
|
Basement |
Laundry Room |
|
|
Measurements not available |
|
Main Level |
2pc Bathroom |
|
|
Measurements not available |
|
Main Level |
Living Room/dining Room |
|
|
20'9'' x 10'0'' |
|
Main Level |
Kitchen |
|
|
9'0'' x 8'1'' |
https://www.realtor.ca/real-estate/27708778/71-garth-massey-drive-unit-61-cambridge

