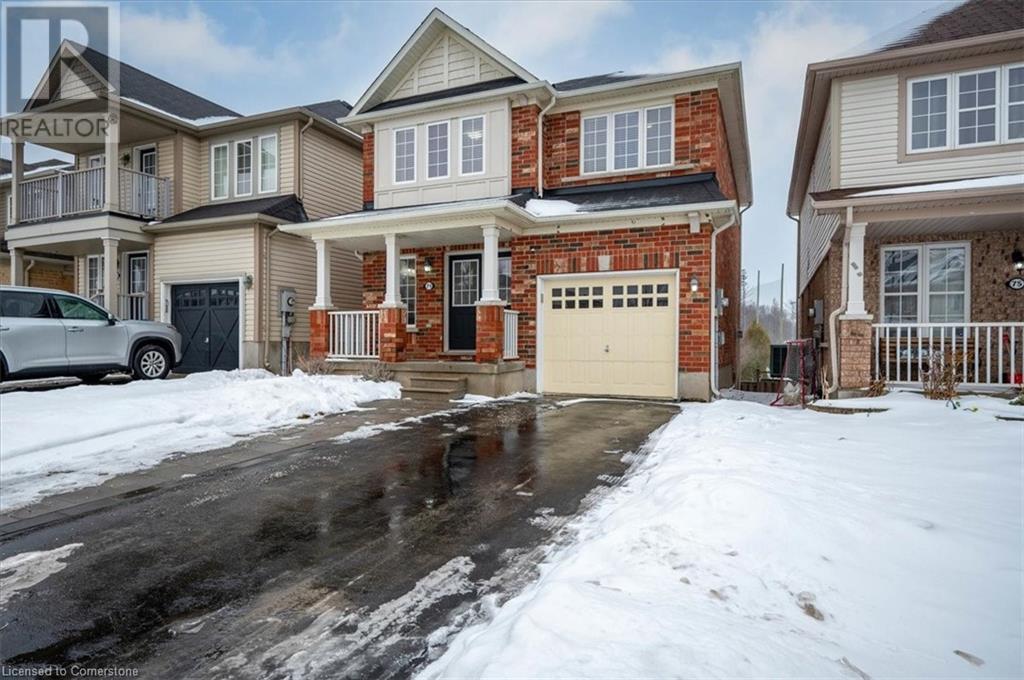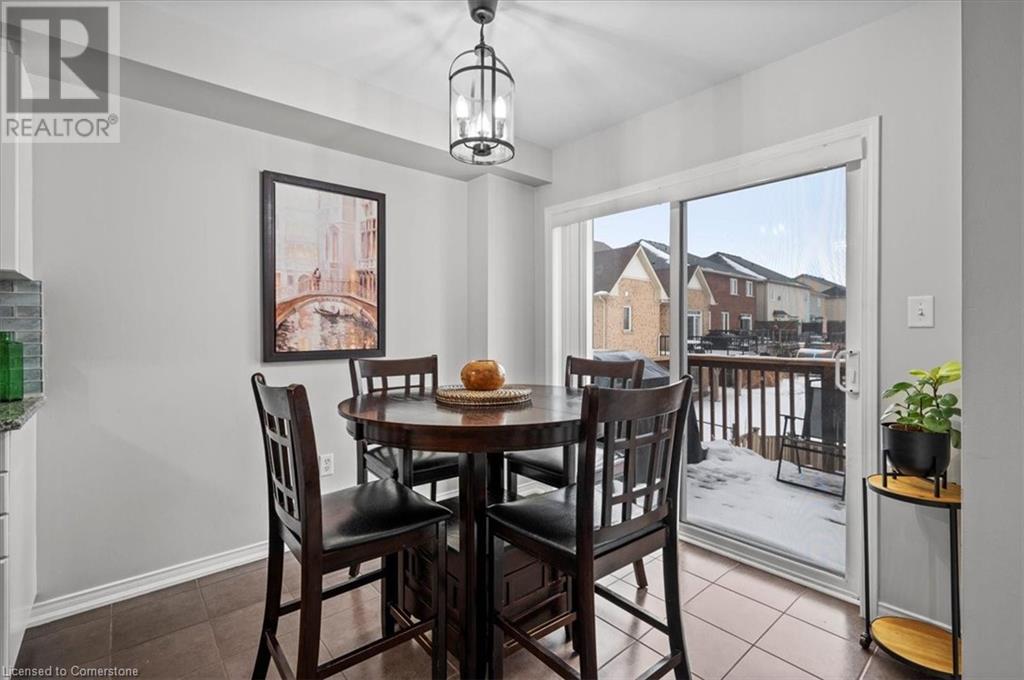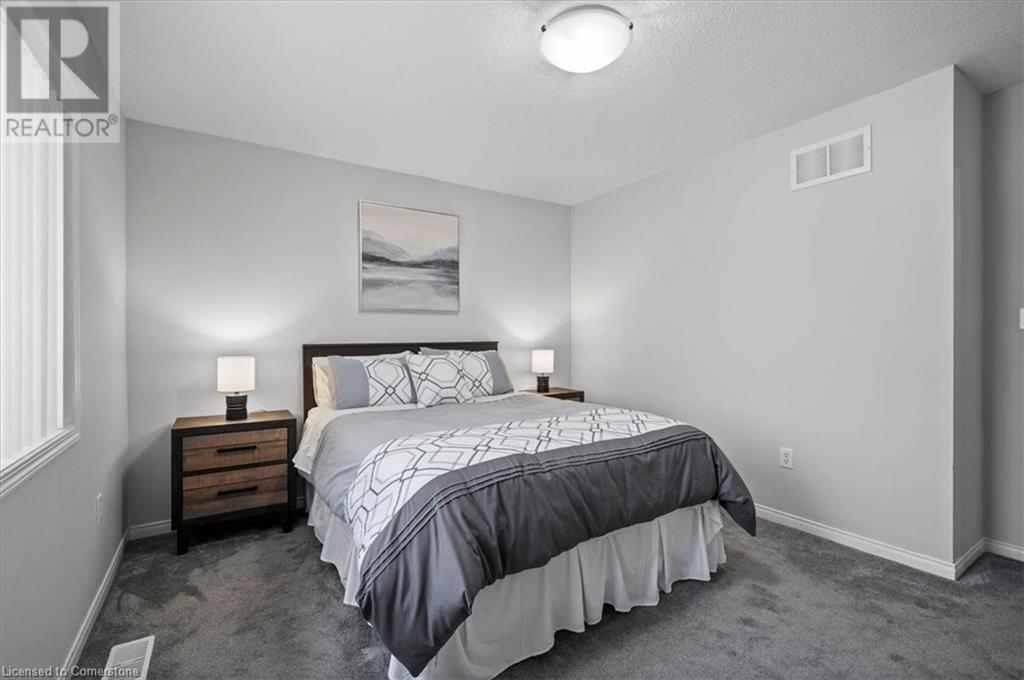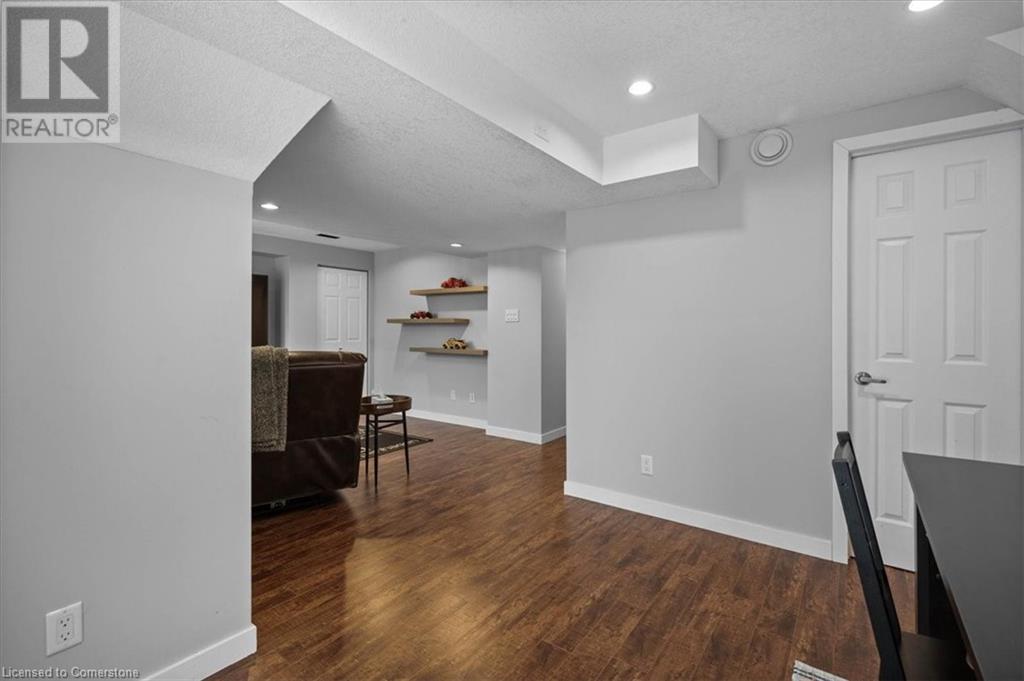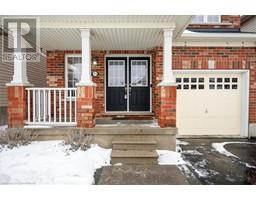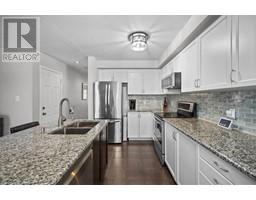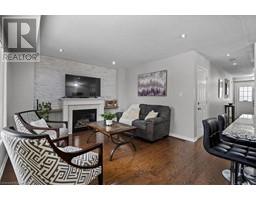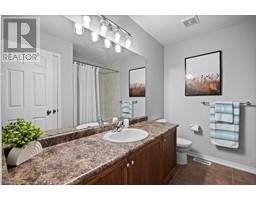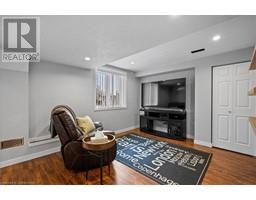71 Norwich Road Woolwich, Ontario N0B 1M0
3 Bedroom
3 Bathroom
2152 sqft
2 Level
Central Air Conditioning
Forced Air
$799,900
Wonderful Detached home in Breslau!. This beautiful Fully finished home comes packed with great features such as located in a premium lot backing on to Breslau Community park, a fully finished walkout basement, gas fireplace, a convenient 2nd floor Laundry, and a Luxury Ensuite Bathroom. This home also boast many upgrades like Granite kitchen counter tops, wooded fireplace mantel, hardwood floors, fully fenced yard, good side deck, newer carpets, and much more. Breslau is strategically located between Kitchener- Waterloo, and Guelph as well with easy access to the 401 which makes it a great option for commuters. (id:46441)
Property Details
| MLS® Number | 40695858 |
| Property Type | Single Family |
| Amenities Near By | Park |
| Parking Space Total | 3 |
Building
| Bathroom Total | 3 |
| Bedrooms Above Ground | 3 |
| Bedrooms Total | 3 |
| Appliances | Dishwasher, Dryer, Refrigerator, Stove, Washer, Microwave Built-in, Garage Door Opener |
| Architectural Style | 2 Level |
| Basement Development | Finished |
| Basement Type | Full (finished) |
| Construction Style Attachment | Detached |
| Cooling Type | Central Air Conditioning |
| Exterior Finish | Brick Veneer, Vinyl Siding |
| Foundation Type | Poured Concrete |
| Half Bath Total | 1 |
| Heating Fuel | Natural Gas |
| Heating Type | Forced Air |
| Stories Total | 2 |
| Size Interior | 2152 Sqft |
| Type | House |
| Utility Water | Municipal Water |
Parking
| Attached Garage |
Land
| Acreage | No |
| Land Amenities | Park |
| Sewer | Municipal Sewage System |
| Size Depth | 105 Ft |
| Size Frontage | 30 Ft |
| Size Total Text | Under 1/2 Acre |
| Zoning Description | R2 |
Rooms
| Level | Type | Length | Width | Dimensions |
|---|---|---|---|---|
| Second Level | Full Bathroom | Measurements not available | ||
| Second Level | Primary Bedroom | 13'2'' x 12'10'' | ||
| Second Level | 3pc Bathroom | Measurements not available | ||
| Second Level | Bedroom | 8'10'' x 12'1'' | ||
| Second Level | Laundry Room | 8'5'' x 8' | ||
| Second Level | Bedroom | 10'8'' x 11'5'' | ||
| Basement | Recreation Room | 21'5'' x 14'8'' | ||
| Basement | Den | 10'9'' x 7'6'' | ||
| Main Level | Kitchen | 8'0'' x 11'5'' | ||
| Main Level | Dining Room | 8'6'' x 8'4'' | ||
| Main Level | 2pc Bathroom | Measurements not available | ||
| Main Level | Living Room | 14'0'' x 12'0'' |
https://www.realtor.ca/real-estate/27876402/71-norwich-road-woolwich
Interested?
Contact us for more information


