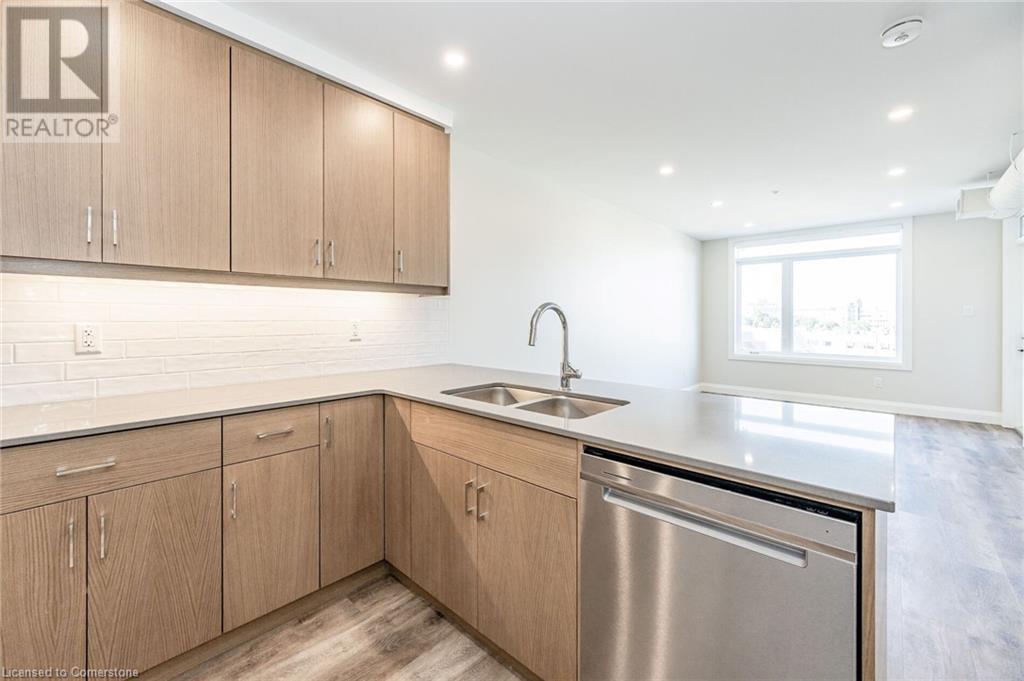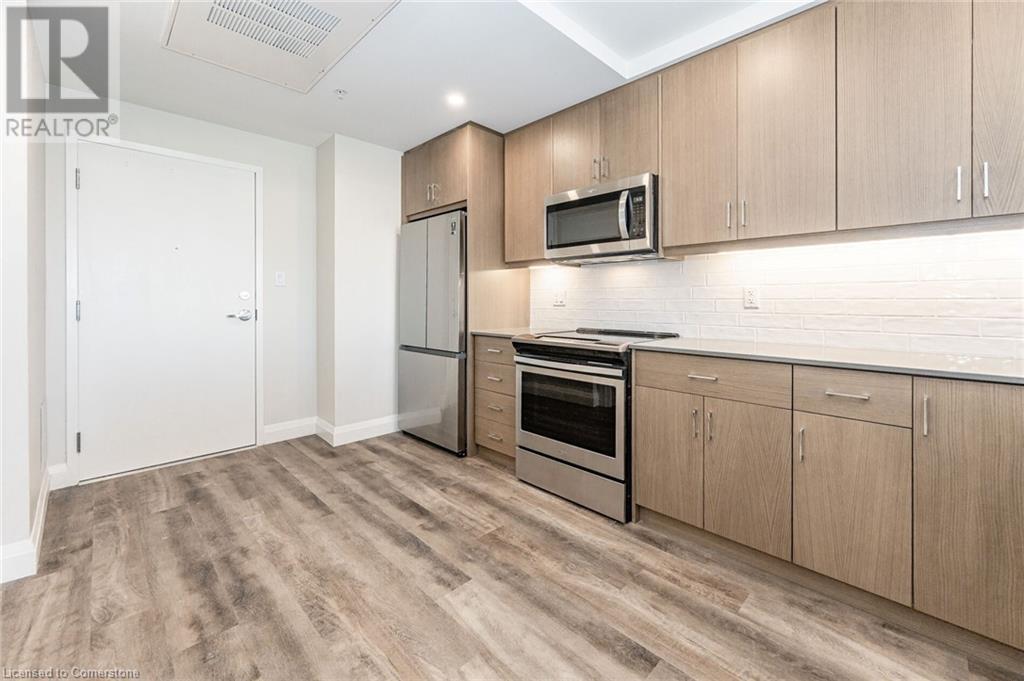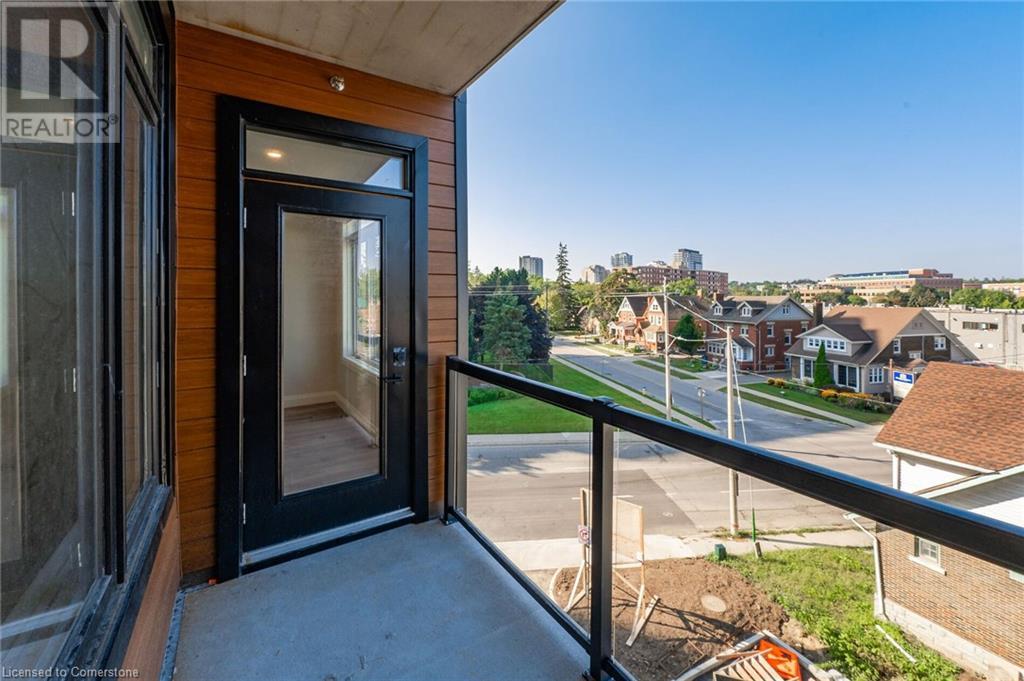1 Bedroom
1 Bathroom
686 sqft
Central Air Conditioning
Forced Air
$2,095 Monthly
Insurance, Landscaping, Property Management
REVIVE on Erb is a very new UPTOWN WATERLOO BOUTIQUE RENTAL BUILDING. Featuring cutting edge prop tech with 1Valet Concierge and Salto keyless access systems. This large 1 bedroom accessible unit offers a front foyer, an open kitchen with eat-up bar, stainless appliances, quartz countertops and custom cabinetry. A bright and spacious living area with walk out to a covered private balcony. A large bedroom with an extra spacious closet and a custom closet system. A high-end bathroom and in-unit laundry add the finishing touches to this custom unit. Additional building features include an elevator, outdoor BBQ amenity space, locker units, indoor bike storage, and a bike wash/pet wash station. Don't miss this opportunity to live just 200m from the Uptown Waterloo ION stop and all that Uptown Waterloo has to offer. (id:46441)
Property Details
|
MLS® Number
|
40668243 |
|
Property Type
|
Single Family |
|
Amenities Near By
|
Public Transit, Schools |
|
Features
|
Balcony |
|
Parking Space Total
|
1 |
|
Storage Type
|
Locker |
Building
|
Bathroom Total
|
1 |
|
Bedrooms Above Ground
|
1 |
|
Bedrooms Total
|
1 |
|
Appliances
|
Dishwasher, Dryer, Refrigerator, Stove, Water Softener, Washer, Microwave Built-in, Window Coverings |
|
Basement Type
|
None |
|
Construction Style Attachment
|
Attached |
|
Cooling Type
|
Central Air Conditioning |
|
Exterior Finish
|
Brick, Hardboard |
|
Heating Fuel
|
Natural Gas |
|
Heating Type
|
Forced Air |
|
Stories Total
|
1 |
|
Size Interior
|
686 Sqft |
|
Type
|
Apartment |
|
Utility Water
|
Municipal Water |
Land
|
Access Type
|
Highway Nearby |
|
Acreage
|
No |
|
Land Amenities
|
Public Transit, Schools |
|
Sewer
|
Municipal Sewage System |
|
Size Frontage
|
108 Ft |
|
Size Total Text
|
Unknown |
|
Zoning Description
|
Mu20 |
Rooms
| Level |
Type |
Length |
Width |
Dimensions |
|
Main Level |
Laundry Room |
|
|
Measurements not available |
|
Main Level |
4pc Bathroom |
|
|
Measurements not available |
|
Main Level |
Bedroom |
|
|
11'0'' x 11'0'' |
|
Main Level |
Living Room |
|
|
18'0'' x 12'0'' |
|
Main Level |
Kitchen |
|
|
12'0'' x 12'0'' |
https://www.realtor.ca/real-estate/27580886/72-erb-street-e-unit-101-waterloo



























