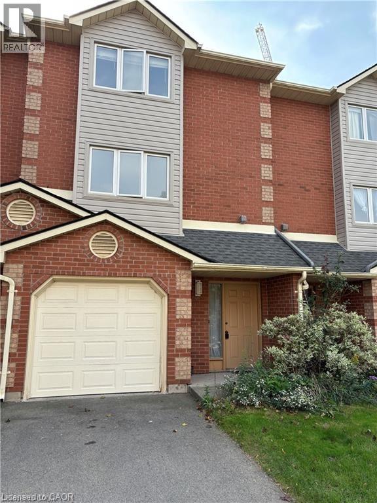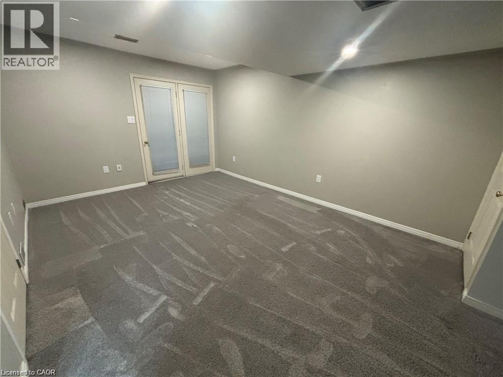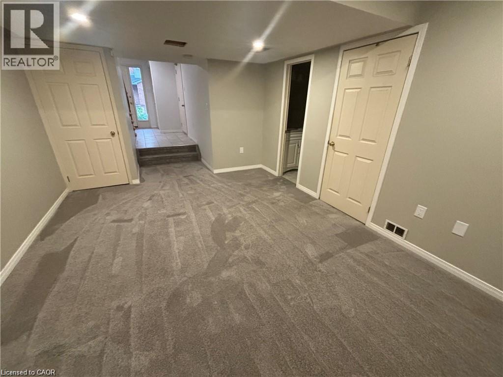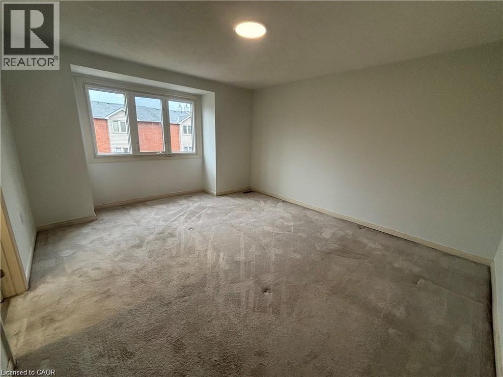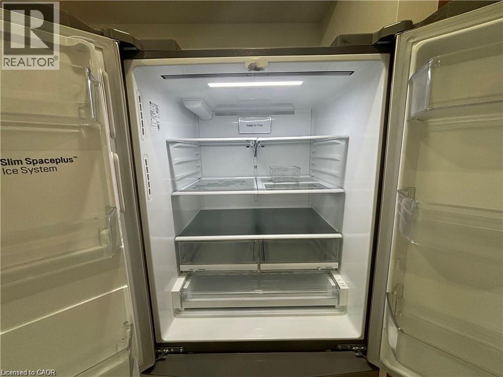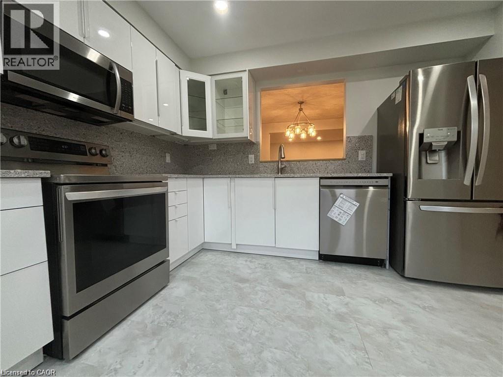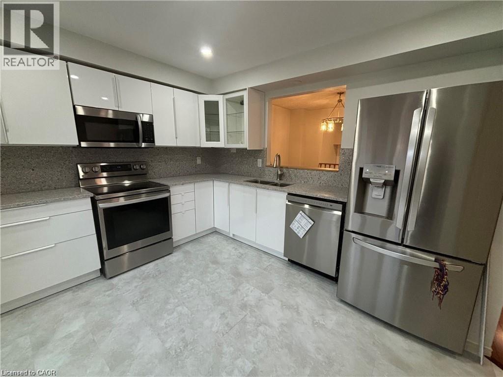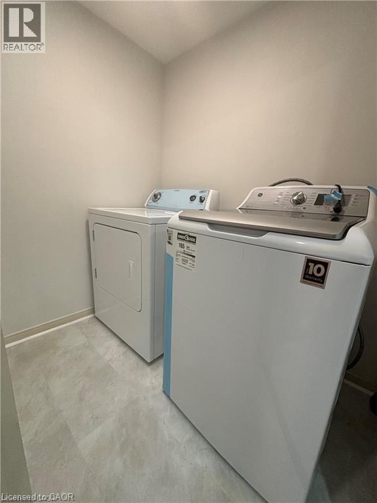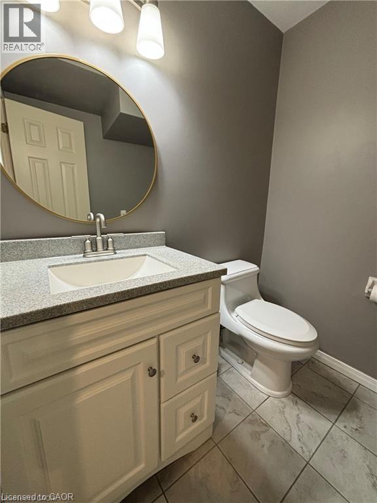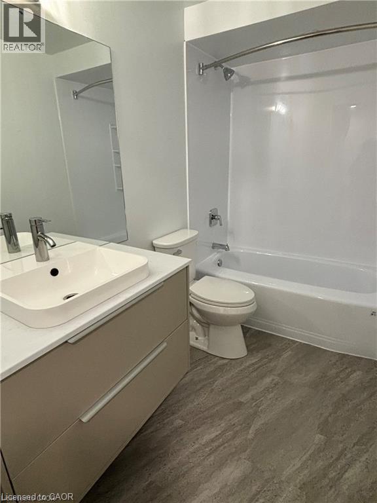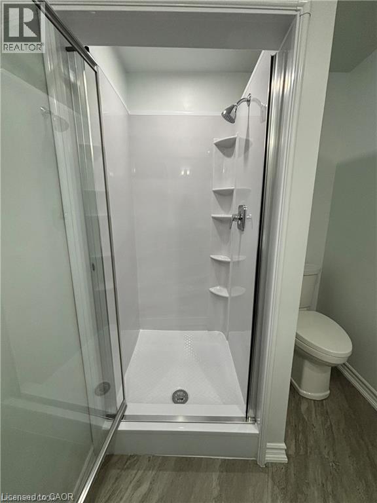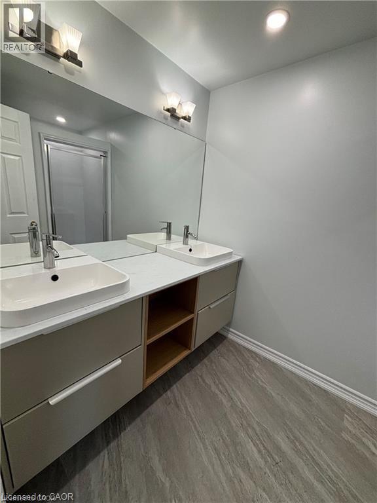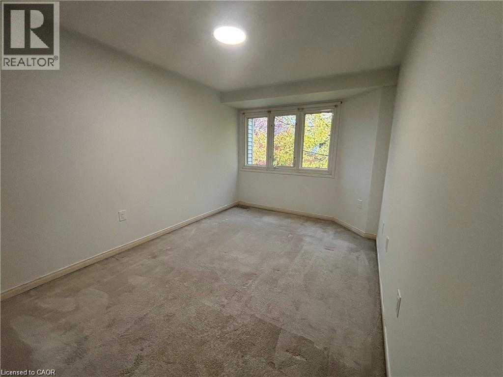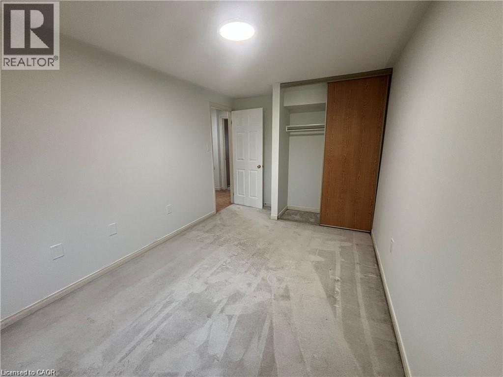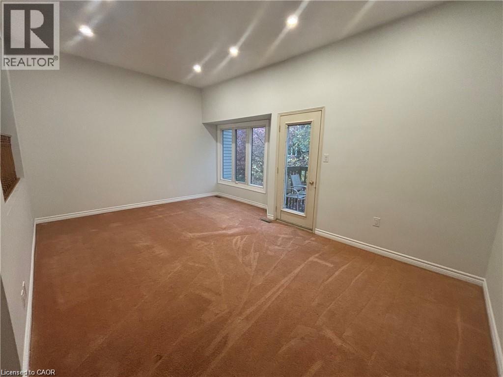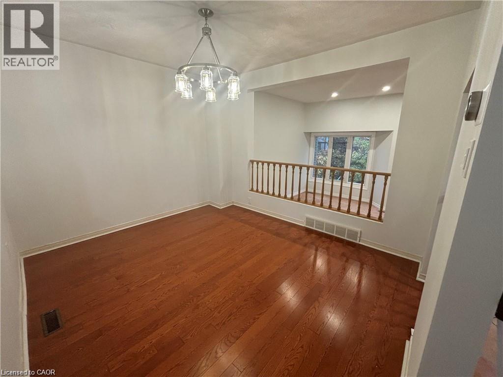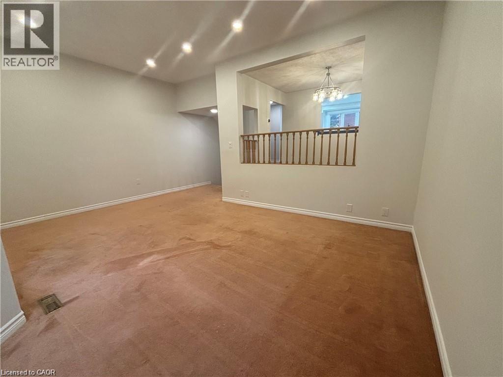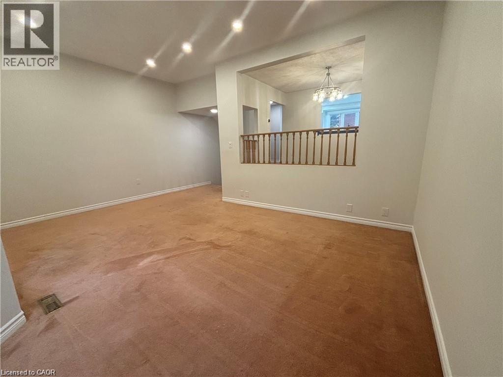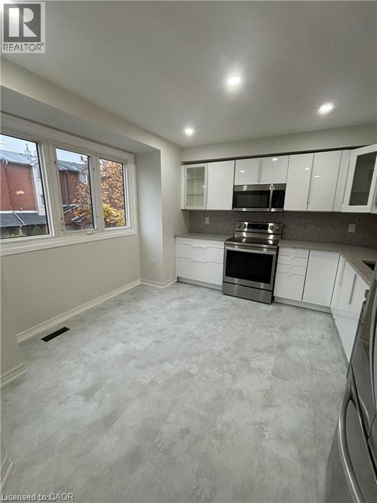72 Stone Church Road W Unit# 46 Hamilton, Ontario L9B 2H8
3 Bedroom
3 Bathroom
1800 sqft
3 Level
Central Air Conditioning
Forced Air
$549,900Maintenance,
$478.01 Monthly
Maintenance,
$478.01 MonthlyIMPRESSIVE NEWLY RENOVATED (2024) 1800 SQFT TOWNHOME LOCATED IN A PRIME WEST HAMILTON. FEATURES 3 SPACIOUS BDRMS AND 3 MODERN BATHROOMS, INCLUDING A MASTER ENSUITE. THE NEW KITCHEN BOASTS STYLISH FINISHES INCLUDING STAINLESS STEEL APPLIANCES, GRANITE COUNTERTOPS, AND ELEGANT CERAMIC TILES. ENJOY CONVENIENT WALKOUTS FROM BOTH THE FAMILY ROOM & LIVING ROOM, LEADING TO A BEAUTIFUL BACKYARD, IDEAL FOR ENTERTAINING OR RELAXING OUTDOORS. STRATEGICALLY LOCATED CLOSE TO THE LINC, HWYS, SHOPPING & TRANSPORTATION. RSA (id:46441)
Property Details
| MLS® Number | 40782595 |
| Property Type | Single Family |
| Amenities Near By | Hospital, Schools |
| Community Features | Community Centre, School Bus |
| Equipment Type | Water Heater |
| Features | Balcony |
| Parking Space Total | 2 |
| Rental Equipment Type | Water Heater |
Building
| Bathroom Total | 3 |
| Bedrooms Above Ground | 3 |
| Bedrooms Total | 3 |
| Appliances | Dishwasher, Dryer, Refrigerator, Stove, Washer |
| Architectural Style | 3 Level |
| Basement Development | Finished |
| Basement Type | Full (finished) |
| Construction Style Attachment | Attached |
| Cooling Type | Central Air Conditioning |
| Exterior Finish | Brick, Vinyl Siding |
| Foundation Type | Block |
| Half Bath Total | 1 |
| Heating Type | Forced Air |
| Stories Total | 3 |
| Size Interior | 1800 Sqft |
| Type | Row / Townhouse |
| Utility Water | Municipal Water |
Parking
| Attached Garage |
Land
| Access Type | Road Access, Highway Access |
| Acreage | No |
| Land Amenities | Hospital, Schools |
| Sewer | Municipal Sewage System |
| Size Total Text | Under 1/2 Acre |
| Zoning Description | Rt-20 |
Rooms
| Level | Type | Length | Width | Dimensions |
|---|---|---|---|---|
| Second Level | Eat In Kitchen | 12'9'' x 11'10'' | ||
| Second Level | Laundry Room | 5'1'' x 6'3'' | ||
| Second Level | Dining Room | 9'11'' x 11'5'' | ||
| Second Level | Family Room | 18'0'' x 13'5'' | ||
| Third Level | 4pc Bathroom | 5'7'' x 9'1'' | ||
| Third Level | Primary Bedroom | 14'10'' x 12'3'' | ||
| Third Level | 4pc Bathroom | 9'0'' x 4'11'' | ||
| Third Level | Bedroom | 9'4'' x 8'11'' | ||
| Third Level | Bedroom | 8'11'' x 14'11'' | ||
| Lower Level | Living Room | 20'3'' x 11'11'' | ||
| Lower Level | 2pc Bathroom | 6'2'' x 4'10'' | ||
| Lower Level | Foyer | 8'2'' x 11'11'' |
https://www.realtor.ca/real-estate/29037263/72-stone-church-road-w-unit-46-hamilton
Interested?
Contact us for more information

