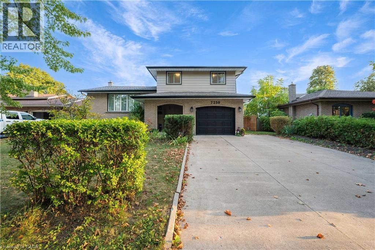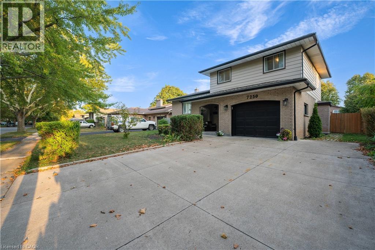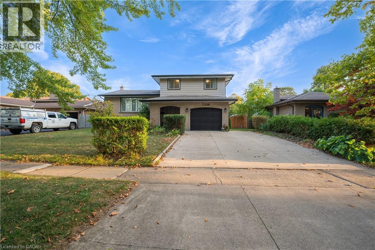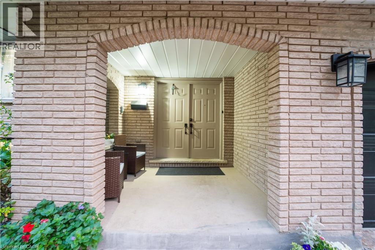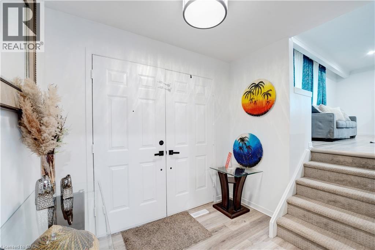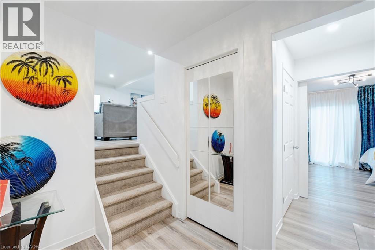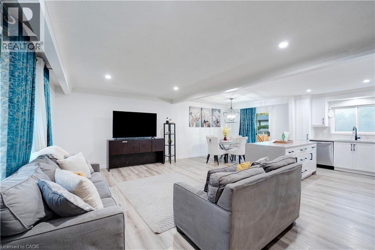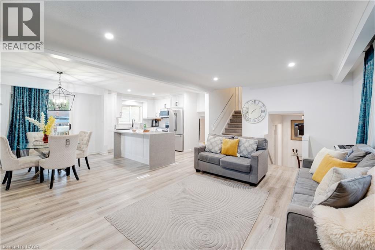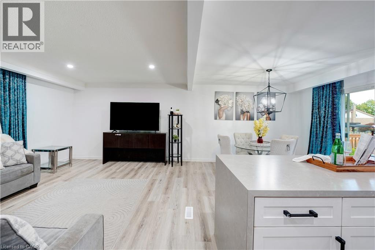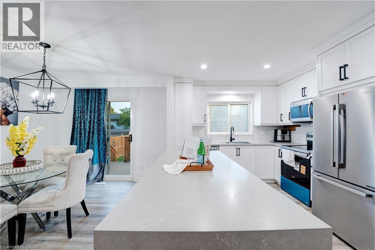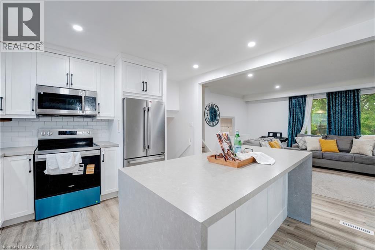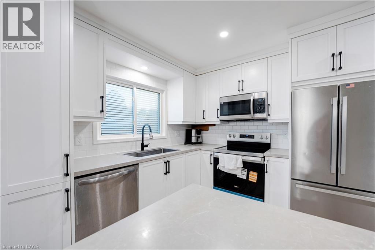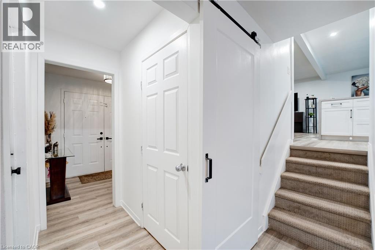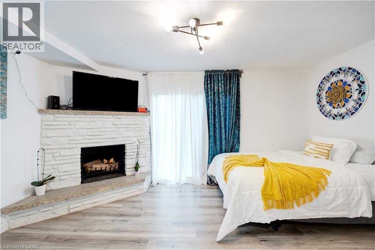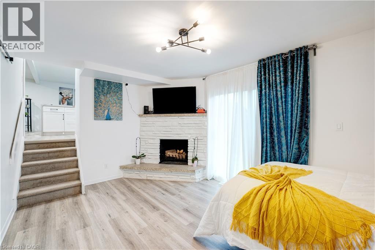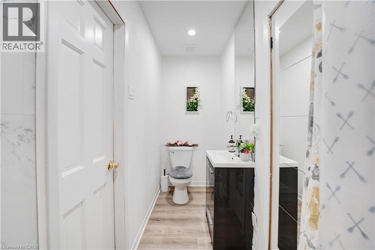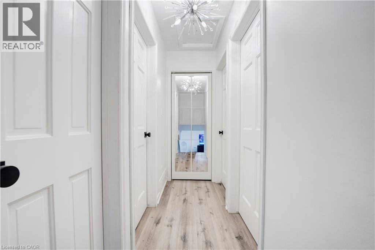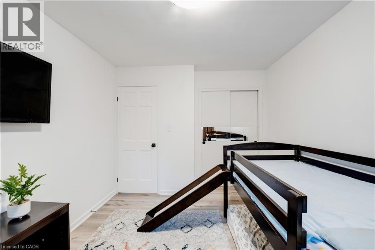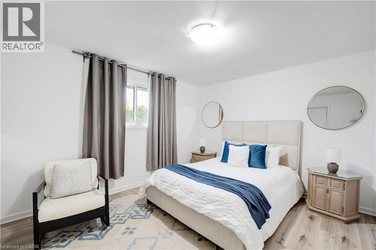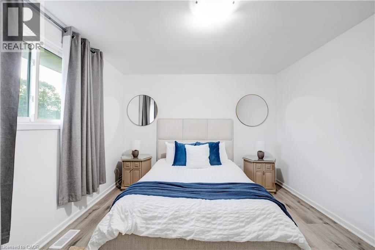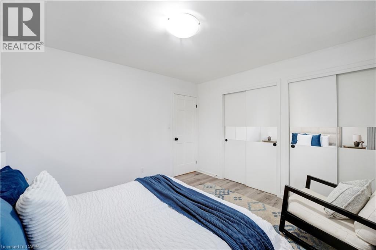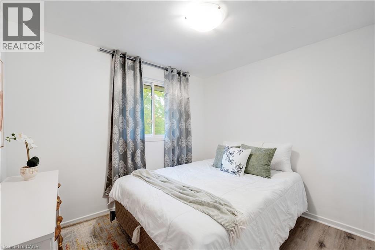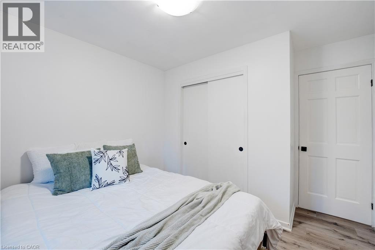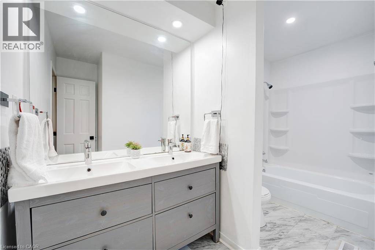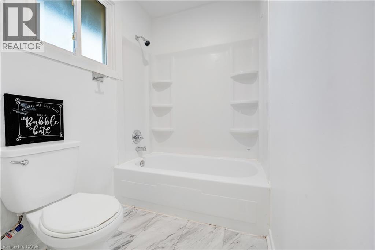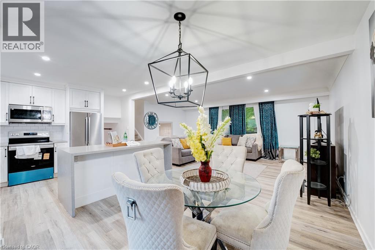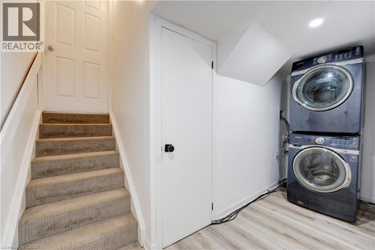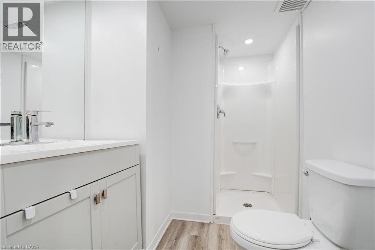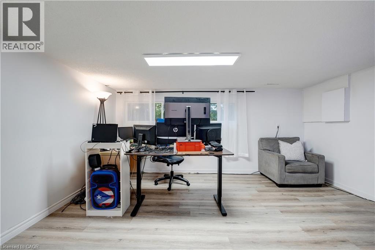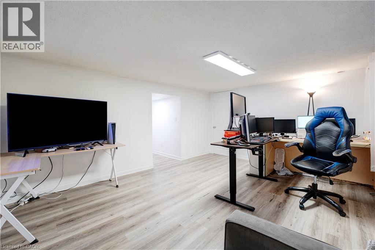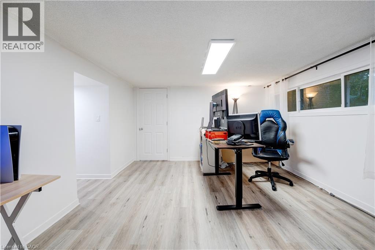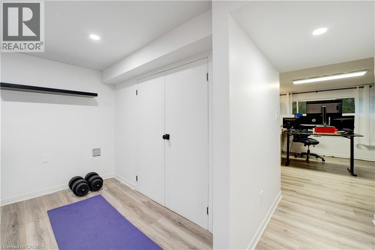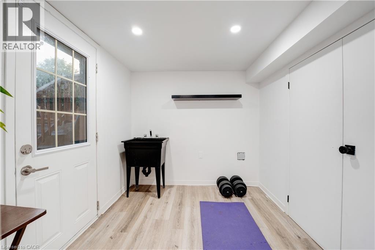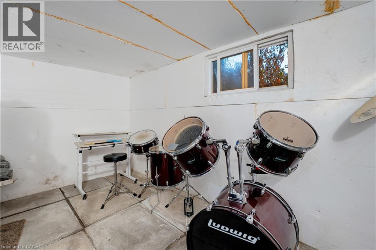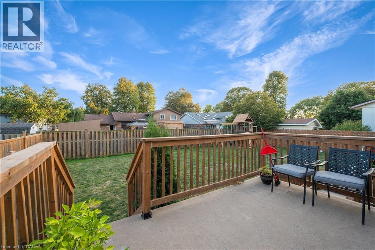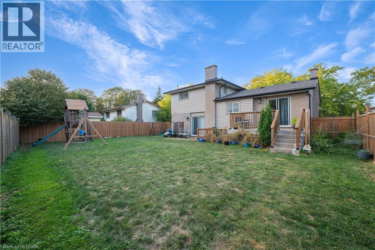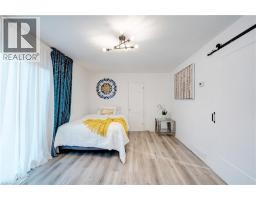3 Bedroom
3 Bathroom
2099 sqft
Fireplace
Central Air Conditioning
Forced Air
$799,990
Welcome to 7250 Maywood Street, a beautifully maintained multi-level home located in the desirable Morrison neighbourhood of Niagara Falls. Offering over 2,000 sq. ft. of finished living space, this home is ideal for family living, featuring 3 spacious bedrooms and 3 full bathrooms. The main level features an open and functional layout with hardwood and ceramic flooring, a bright living room, and a cozy den with a fireplace and a walkout to the deck. The upper level features a large master suite and a 5-piece family bath, while the lower levels include a rec room, laundry area, cold cellar, and a separate walk-up entrance. The basement offers endless possibilities, whether for an in-law suite, rental potential, or Airbnb income. A single-car garage, concrete driveway, and fully landscaped yard with mature trees complete this charming property. Conveniently located close to shopping, schools, and transit, this home blends comfort, opportunity, and prime location all in one. (id:46441)
Property Details
|
MLS® Number
|
40786638 |
|
Property Type
|
Single Family |
|
Amenities Near By
|
Shopping |
|
Community Features
|
Quiet Area |
|
Equipment Type
|
Furnace, Water Heater |
|
Features
|
Automatic Garage Door Opener |
|
Parking Space Total
|
7 |
|
Rental Equipment Type
|
Furnace, Water Heater |
Building
|
Bathroom Total
|
3 |
|
Bedrooms Above Ground
|
3 |
|
Bedrooms Total
|
3 |
|
Appliances
|
Dishwasher, Dryer, Refrigerator, Stove, Washer, Garage Door Opener |
|
Basement Development
|
Finished |
|
Basement Type
|
Full (finished) |
|
Constructed Date
|
1972 |
|
Construction Style Attachment
|
Detached |
|
Cooling Type
|
Central Air Conditioning |
|
Exterior Finish
|
Brick |
|
Fireplace Fuel
|
Wood |
|
Fireplace Present
|
Yes |
|
Fireplace Total
|
1 |
|
Fireplace Type
|
Other - See Remarks |
|
Heating Type
|
Forced Air |
|
Size Interior
|
2099 Sqft |
|
Type
|
House |
|
Utility Water
|
Municipal Water |
Parking
Land
|
Acreage
|
No |
|
Land Amenities
|
Shopping |
|
Sewer
|
Municipal Sewage System |
|
Size Depth
|
100 Ft |
|
Size Frontage
|
60 Ft |
|
Size Total Text
|
Under 1/2 Acre |
|
Zoning Description
|
R1 |
Rooms
| Level |
Type |
Length |
Width |
Dimensions |
|
Second Level |
Living Room |
|
|
12'8'' x 16'3'' |
|
Second Level |
Kitchen/dining Room |
|
|
19'7'' x 11'4'' |
|
Third Level |
5pc Bathroom |
|
|
Measurements not available |
|
Third Level |
Bedroom |
|
|
10'2'' x 8'8'' |
|
Third Level |
Bedroom |
|
|
9'10'' x 11'2'' |
|
Third Level |
Primary Bedroom |
|
|
12'10'' x 11'5'' |
|
Basement |
Cold Room |
|
|
Measurements not available |
|
Basement |
Laundry Room |
|
|
Measurements not available |
|
Basement |
3pc Bathroom |
|
|
Measurements not available |
|
Basement |
Recreation Room |
|
|
19'4'' x 12' |
|
Main Level |
Foyer |
|
|
10'7'' x 16'3'' |
|
Main Level |
3pc Bathroom |
|
|
Measurements not available |
|
Main Level |
Family Room |
|
|
16'4'' x 11'0'' |
https://www.realtor.ca/real-estate/29080722/7250-maywood-street-niagara-falls

