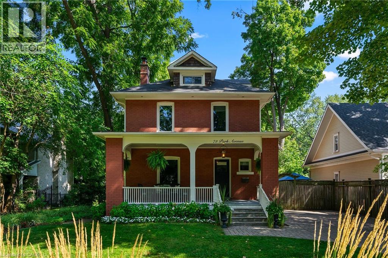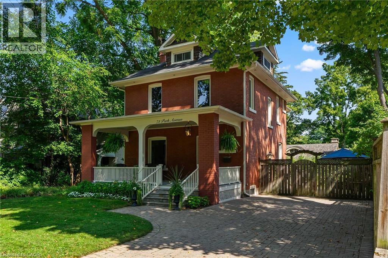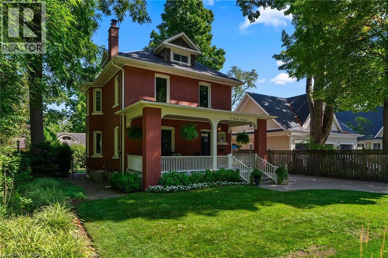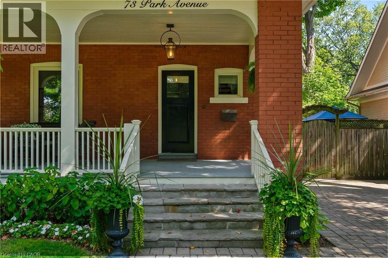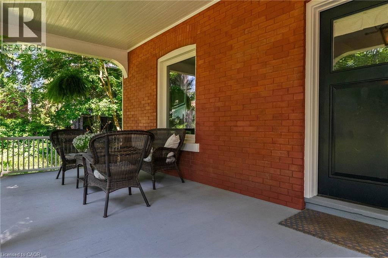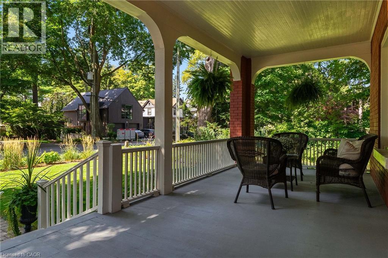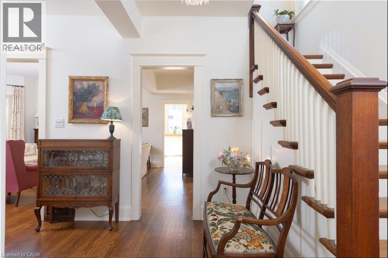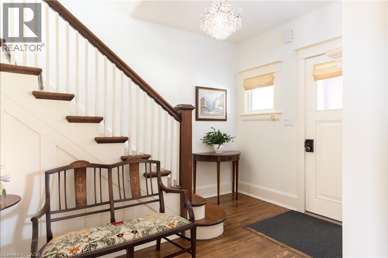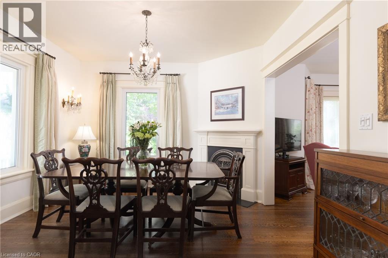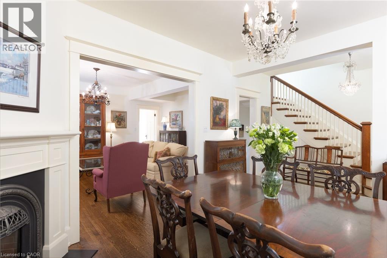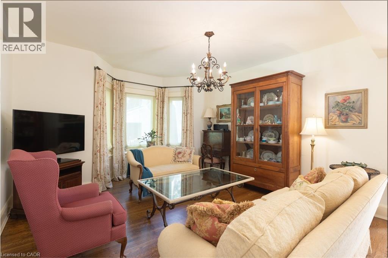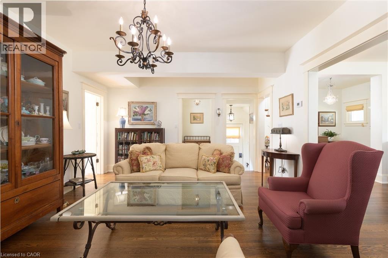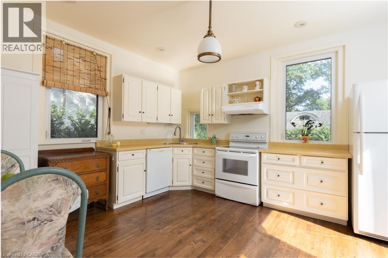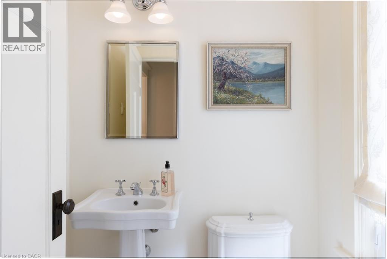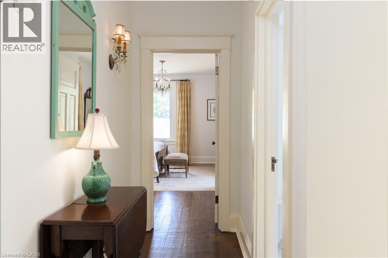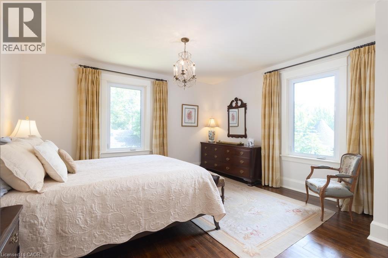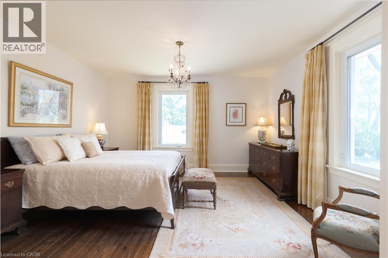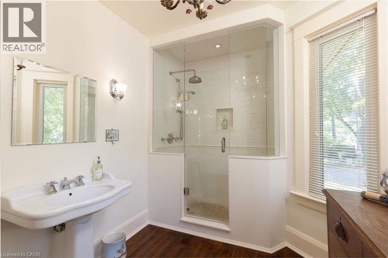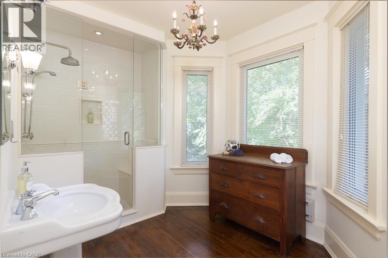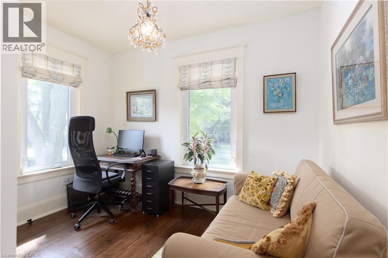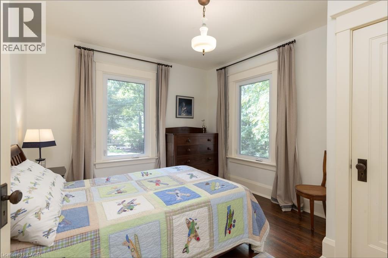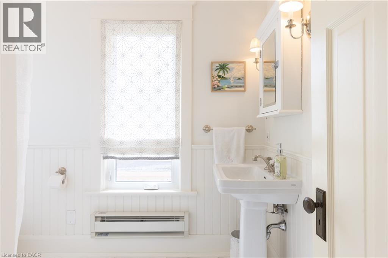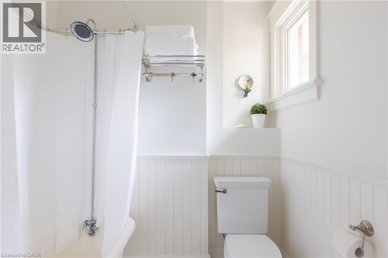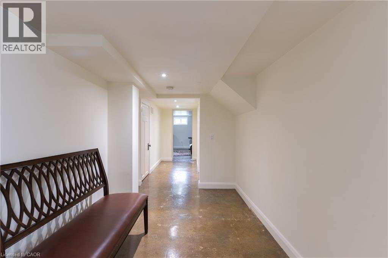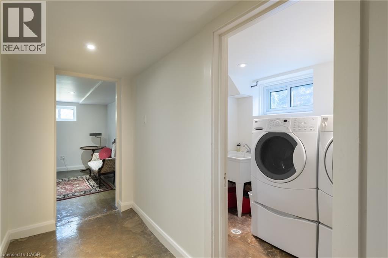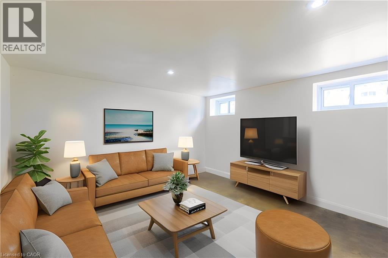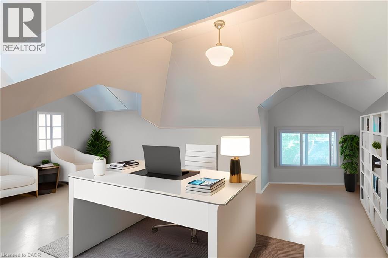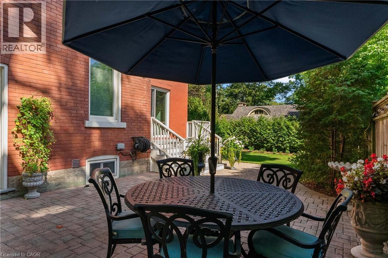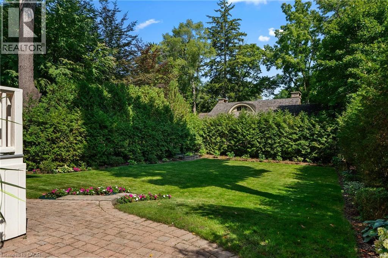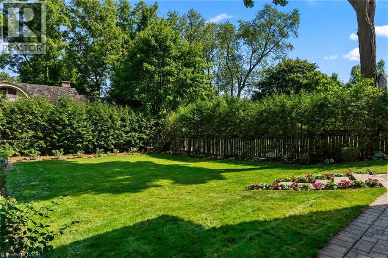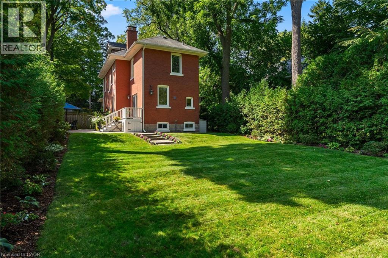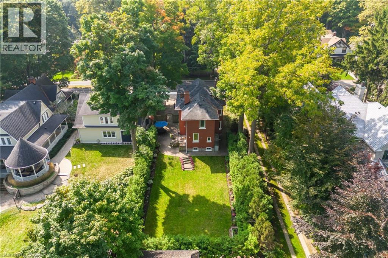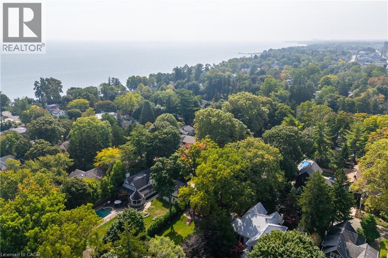73 Park Avenue Oakville, Ontario L6J 3Y1
3 Bedroom
3 Bathroom
3007 sqft
Fireplace
Central Air Conditioning
Forced Air, Radiant Heat
$3,198,000
Located South of Lakeshore Road in the exclusive Orchard Beach neighborhood with steps to the lake and walking distance to downtown. A classic and well-maintained 2 1/2 storey Edwardian-style residence with modern updates. Includes over 3000 SF of living space and finished lower level on a private 50' x 150' lot. Exceptional opportunity in Old Oakville. (id:46441)
Property Details
| MLS® Number | 40771828 |
| Property Type | Single Family |
| Amenities Near By | Marina, Park, Place Of Worship, Public Transit, Schools, Shopping |
| Community Features | Community Centre, School Bus |
| Equipment Type | Water Heater |
| Parking Space Total | 4 |
| Rental Equipment Type | Water Heater |
| Structure | Porch |
Building
| Bathroom Total | 3 |
| Bedrooms Above Ground | 3 |
| Bedrooms Total | 3 |
| Appliances | Dishwasher, Dryer, Refrigerator, Stove, Washer |
| Basement Development | Partially Finished |
| Basement Type | Full (partially Finished) |
| Constructed Date | 1925 |
| Construction Style Attachment | Detached |
| Cooling Type | Central Air Conditioning |
| Exterior Finish | Brick |
| Fireplace Present | Yes |
| Fireplace Total | 1 |
| Foundation Type | Block |
| Half Bath Total | 1 |
| Heating Fuel | Natural Gas |
| Heating Type | Forced Air, Radiant Heat |
| Stories Total | 3 |
| Size Interior | 3007 Sqft |
| Type | House |
| Utility Water | Municipal Water |
Land
| Access Type | Road Access |
| Acreage | No |
| Land Amenities | Marina, Park, Place Of Worship, Public Transit, Schools, Shopping |
| Sewer | Municipal Sewage System |
| Size Depth | 150 Ft |
| Size Frontage | 50 Ft |
| Size Irregular | 0.173 |
| Size Total | 0.173 Ac|under 1/2 Acre |
| Size Total Text | 0.173 Ac|under 1/2 Acre |
| Zoning Description | Rl3-0 |
Rooms
| Level | Type | Length | Width | Dimensions |
|---|---|---|---|---|
| Second Level | 4pc Bathroom | Measurements not available | ||
| Second Level | 3pc Bathroom | Measurements not available | ||
| Second Level | Bedroom | 10'7'' x 9'1'' | ||
| Second Level | Bedroom | 13'1'' x 10'8'' | ||
| Second Level | Primary Bedroom | 16'4'' x 14'2'' | ||
| Third Level | Loft | 19'8'' x 15'8'' | ||
| Lower Level | Utility Room | 13'4'' x 12'7'' | ||
| Lower Level | Recreation Room | 13'5'' x 11'7'' | ||
| Lower Level | Laundry Room | 7'7'' x 5'2'' | ||
| Lower Level | Other | 15'7'' x 6'10'' | ||
| Main Level | 2pc Bathroom | Measurements not available | ||
| Main Level | Kitchen | 13'8'' x 12'3'' | ||
| Main Level | Living Room | 19'0'' x 13'8'' | ||
| Main Level | Dining Room | 13'2'' x 12'0'' |
https://www.realtor.ca/real-estate/28890016/73-park-avenue-oakville
Interested?
Contact us for more information

