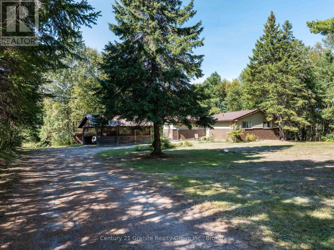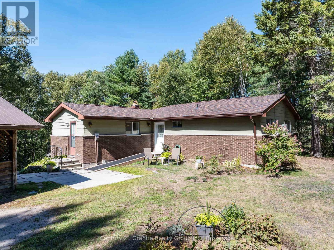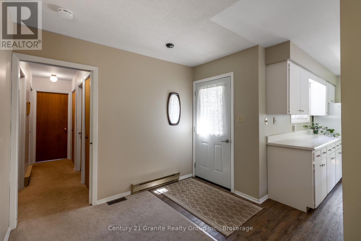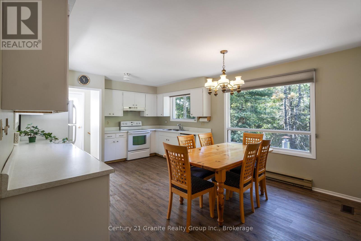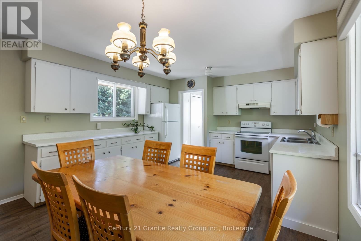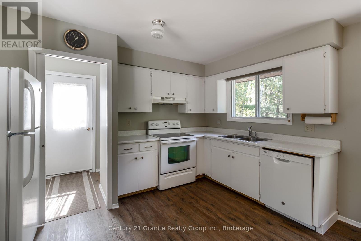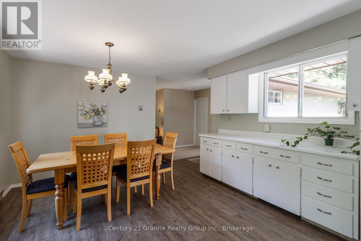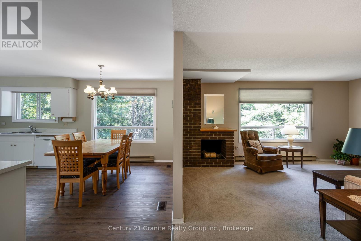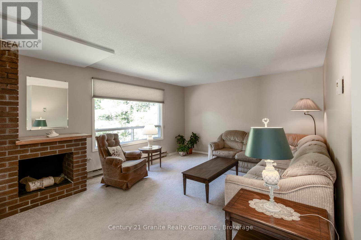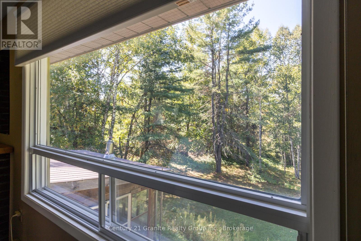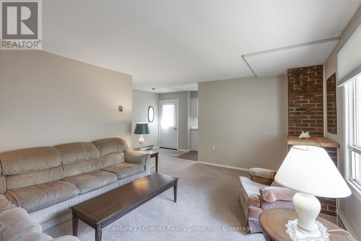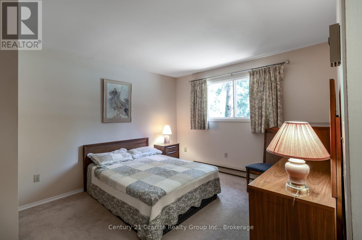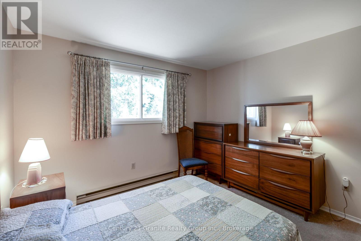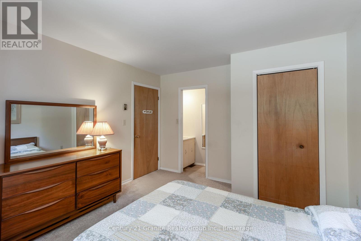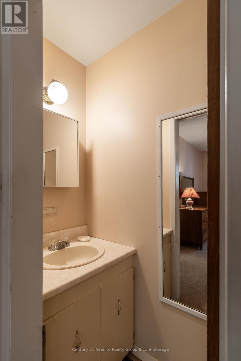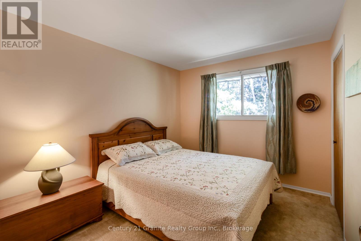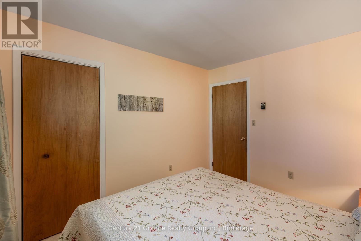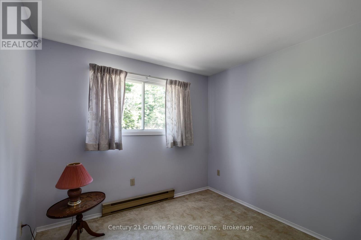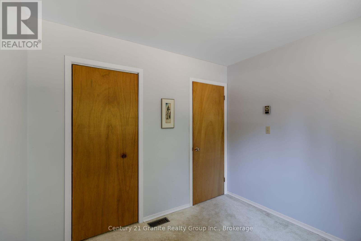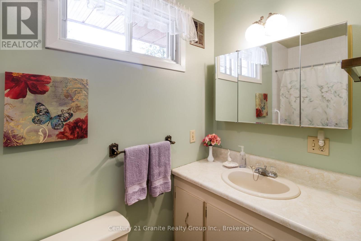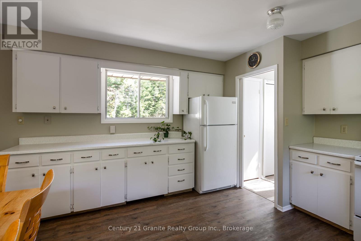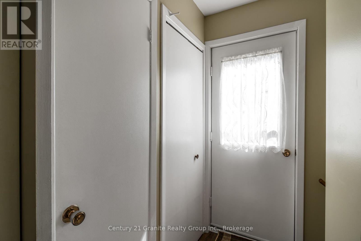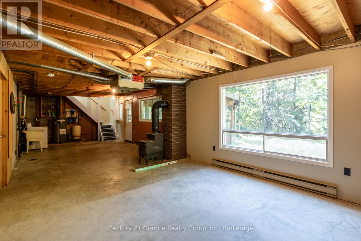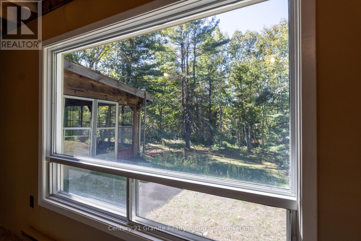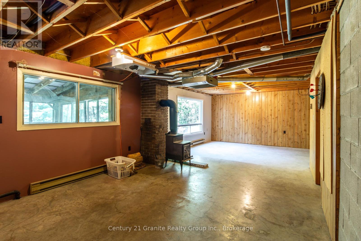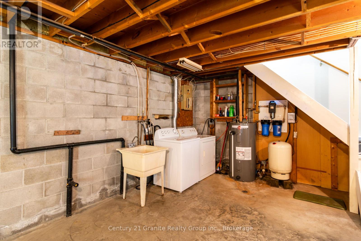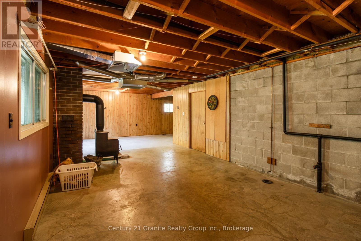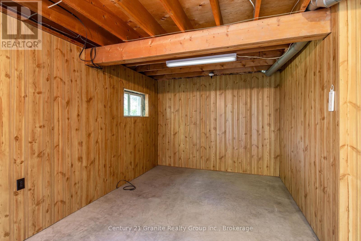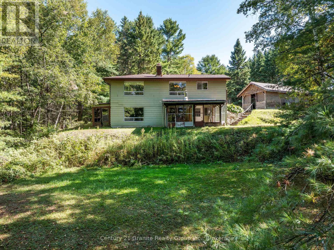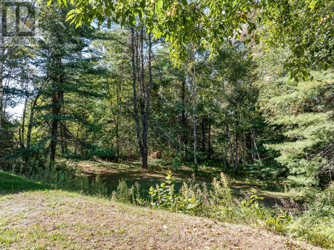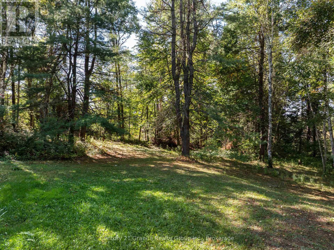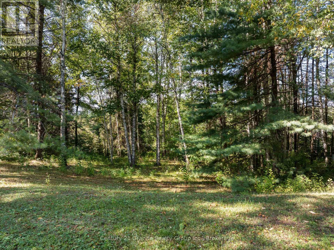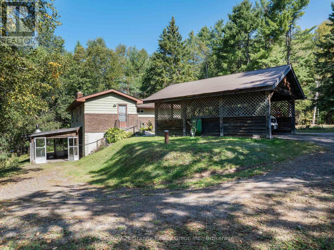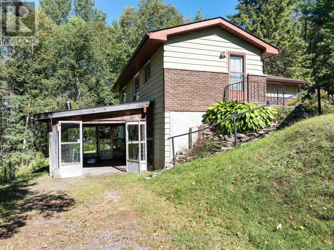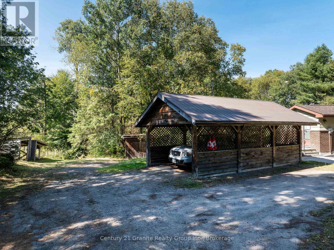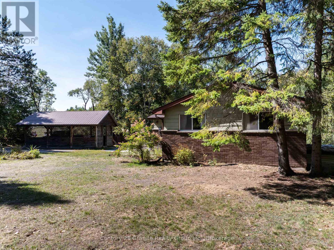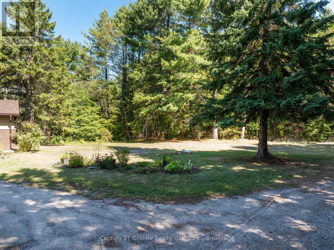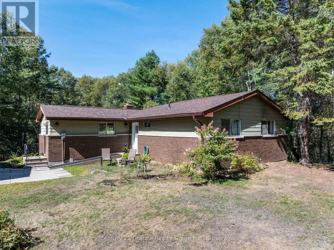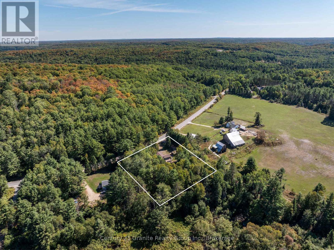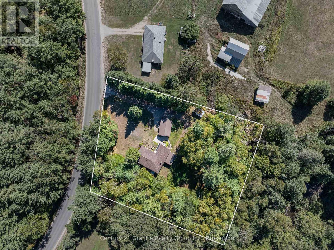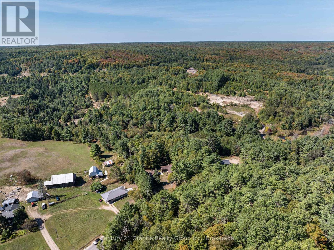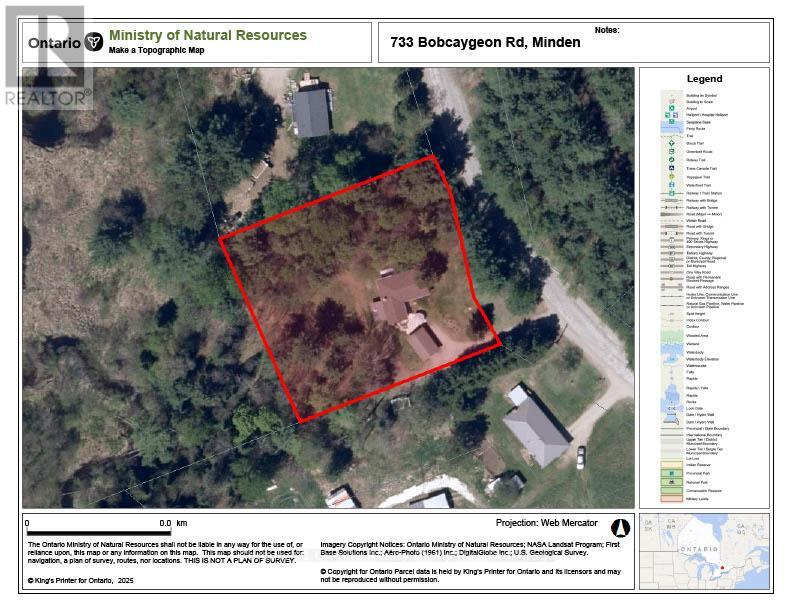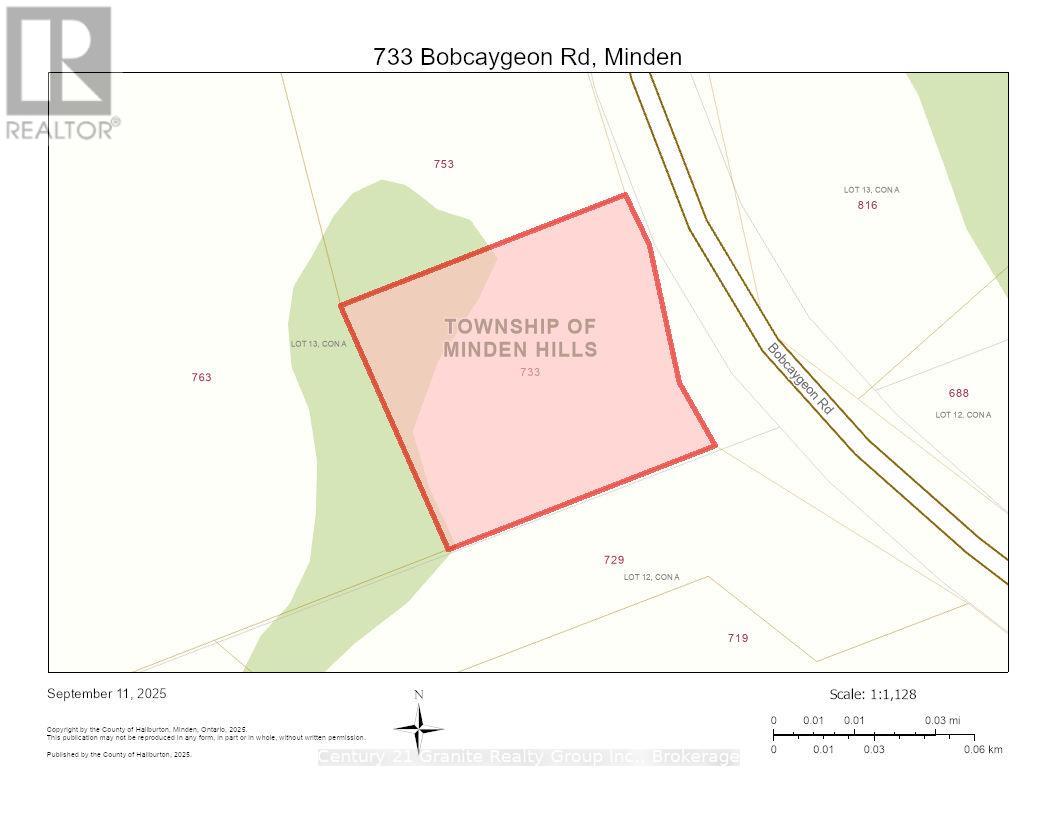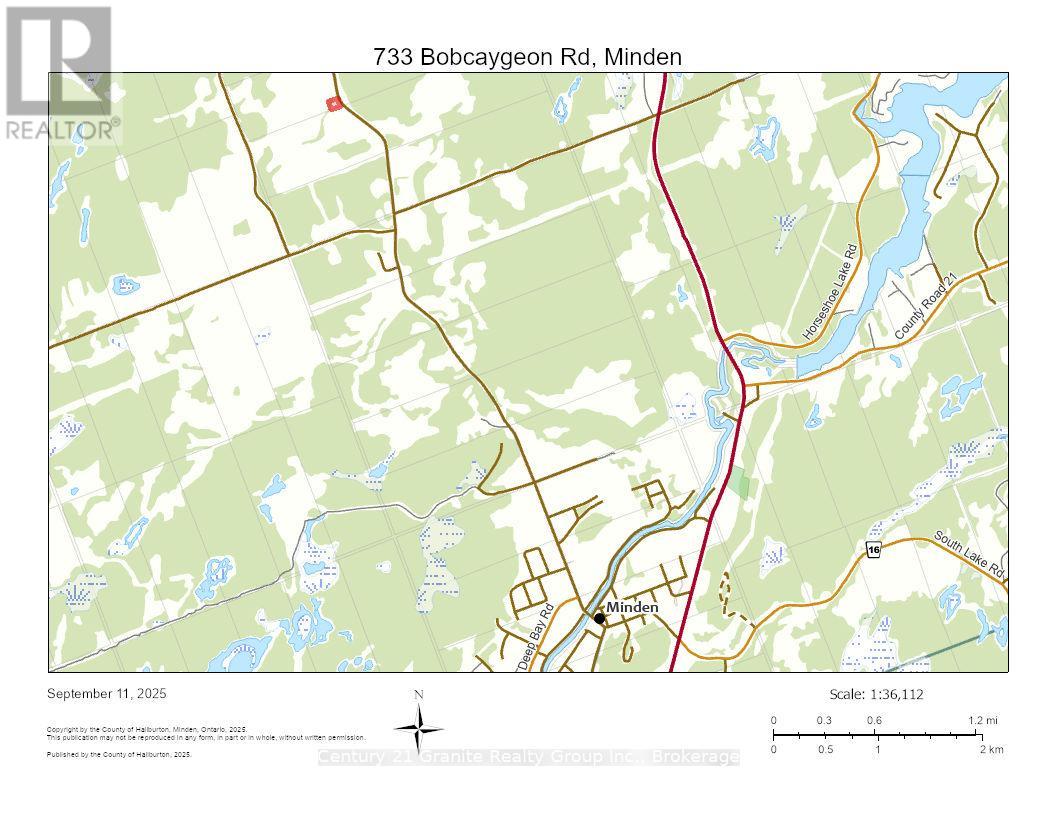3 Bedroom
2 Bathroom
700 - 1100 sqft
Bungalow
Window Air Conditioner
Baseboard Heaters
$499,000
Welcome to this lovingly maintained 3-bedroom, 1.5-bathroom home, perfectly situated just 5 minutes from Minden's vibrant downtown, the riverwalk, and the Gull River. Nestled on a private 0.8-acre parcel, this property offers the ideal balance of comfort, convenience, and space. Step inside to discover a bright and functional layout featuring an open-concept kitchen and dining area with a seamless walkthrough into the living room. Large windows frame the natural surroundings and fill the home with sunlight. The main level includes three spacious bedrooms, highlighted by a primary suite with a 2-piece ensuite, and a 4-piece bathroom for family and guests. Thoughtful storage solutions are built throughout the home, making it both practical and welcoming for everyday living. The partially above-ground basement is filled with natural light and provides excellent potential to expand your living space whether as a rec room, home office, or hobby area. Outside, the home is set back from the road and complemented by a spacious carport just steps from the entrance. At the back of the property, enjoy a generous two-tier yard, perfect for gardening, outdoor entertaining, or simply relaxing in a private setting. Whether you're a young family looking for your first home or seeking a peaceful place to retire, this property has so much to offer. Book your private tour today! (id:46441)
Property Details
|
MLS® Number
|
X12408709 |
|
Property Type
|
Single Family |
|
Community Name
|
Anson |
|
Features
|
Irregular Lot Size |
|
Parking Space Total
|
6 |
|
Structure
|
Shed |
Building
|
Bathroom Total
|
2 |
|
Bedrooms Above Ground
|
3 |
|
Bedrooms Total
|
3 |
|
Architectural Style
|
Bungalow |
|
Basement Features
|
Walk Out |
|
Basement Type
|
Full, N/a |
|
Construction Style Attachment
|
Detached |
|
Cooling Type
|
Window Air Conditioner |
|
Exterior Finish
|
Aluminum Siding, Brick Veneer |
|
Foundation Type
|
Block |
|
Half Bath Total
|
1 |
|
Heating Fuel
|
Electric |
|
Heating Type
|
Baseboard Heaters |
|
Stories Total
|
1 |
|
Size Interior
|
700 - 1100 Sqft |
|
Type
|
House |
|
Utility Water
|
Drilled Well |
Parking
Land
|
Access Type
|
Year-round Access, Public Road |
|
Acreage
|
No |
|
Sewer
|
Septic System |
|
Size Irregular
|
200 X 216.3 Acre |
|
Size Total Text
|
200 X 216.3 Acre|1/2 - 1.99 Acres |
Rooms
| Level |
Type |
Length |
Width |
Dimensions |
|
Lower Level |
Other |
5.354 m |
6.359 m |
5.354 m x 6.359 m |
|
Lower Level |
Laundry Room |
8.628 m |
3.981 m |
8.628 m x 3.981 m |
|
Lower Level |
Recreational, Games Room |
2.97 m |
6.509 m |
2.97 m x 6.509 m |
|
Main Level |
Kitchen |
3.994 m |
5.499 m |
3.994 m x 5.499 m |
|
Main Level |
Living Room |
5.181 m |
3.985 m |
5.181 m x 3.985 m |
|
Main Level |
Primary Bedroom |
3.918 m |
3.433 m |
3.918 m x 3.433 m |
|
Main Level |
Bathroom |
0.766 m |
1.971 m |
0.766 m x 1.971 m |
|
Main Level |
Bedroom |
2.894 m |
3.425 m |
2.894 m x 3.425 m |
|
Main Level |
Bedroom |
2.791 m |
2.879 m |
2.791 m x 2.879 m |
|
Main Level |
Bathroom |
2.682 m |
1.871 m |
2.682 m x 1.871 m |
|
Main Level |
Mud Room |
1.72 m |
0.922 m |
1.72 m x 0.922 m |
https://www.realtor.ca/real-estate/28873732/733-bobcaygeon-road-minden-hills-anson-anson

