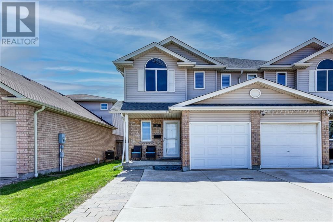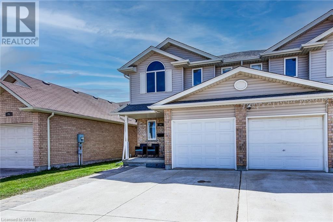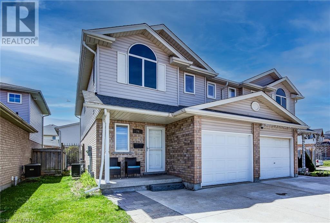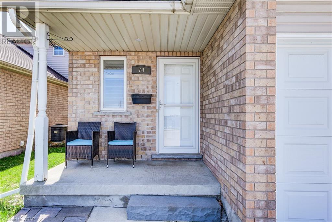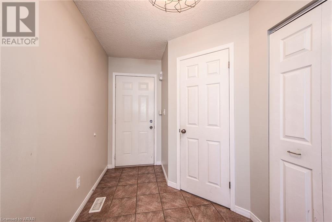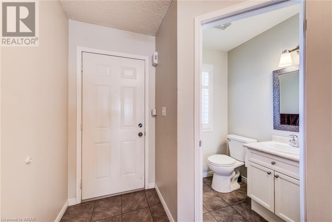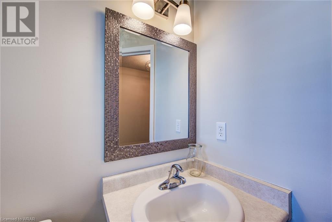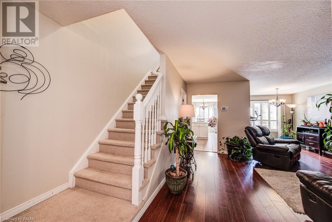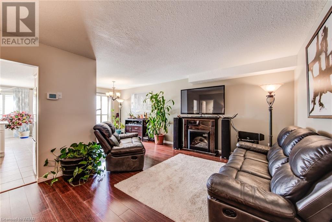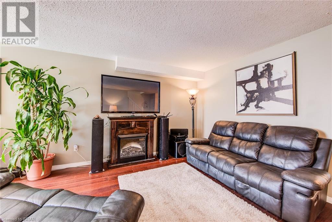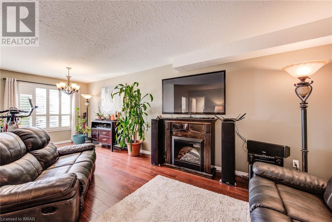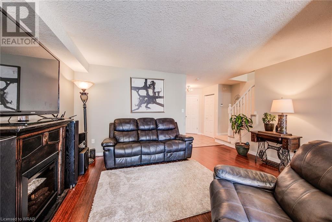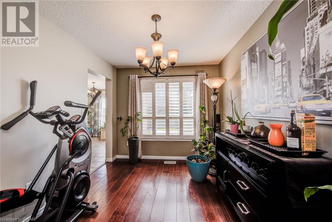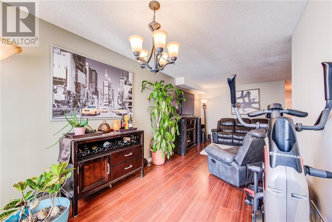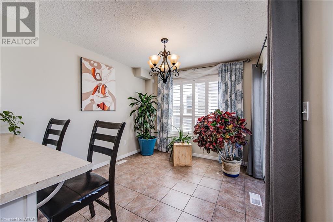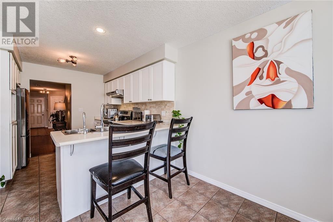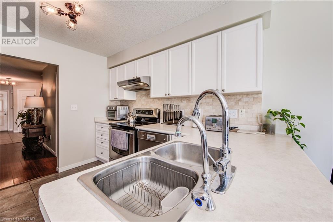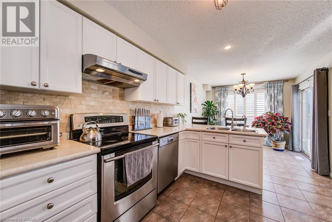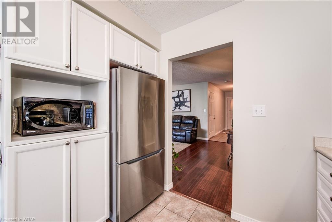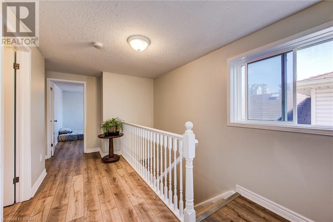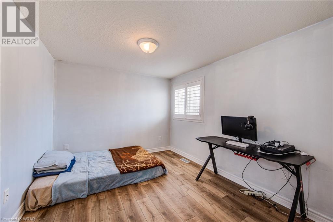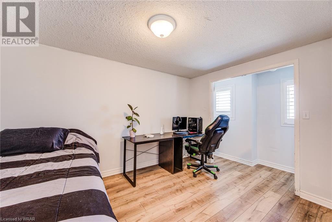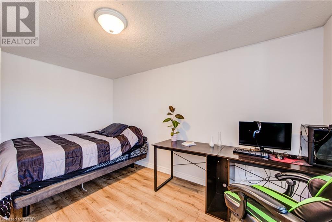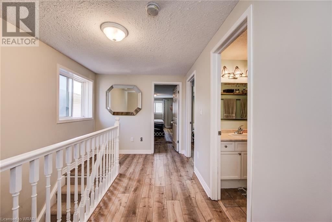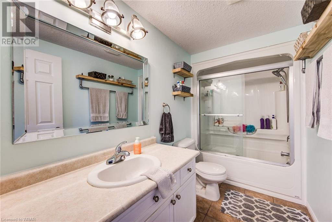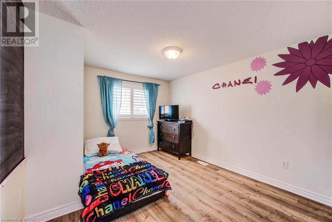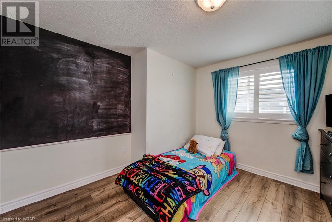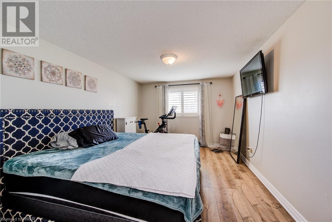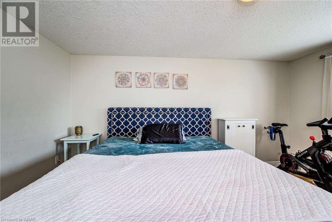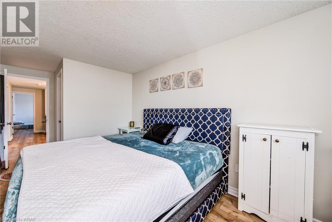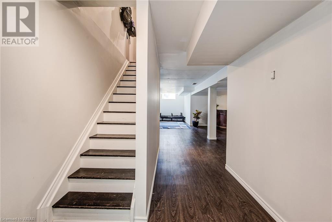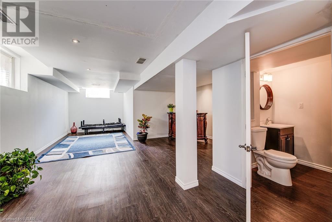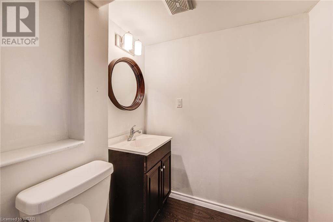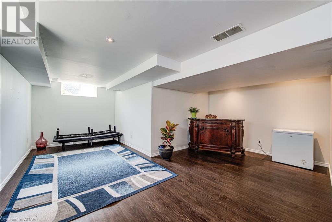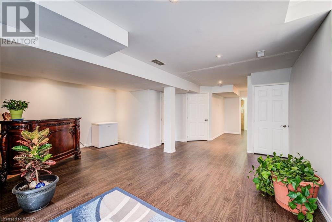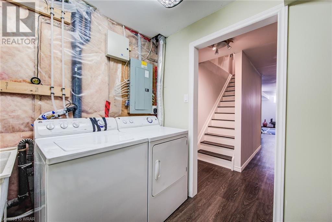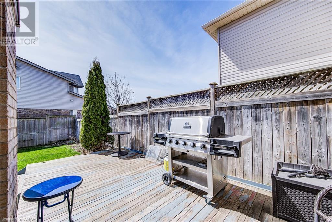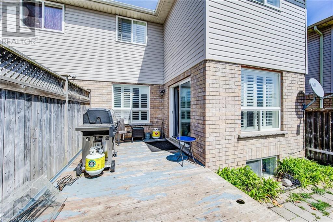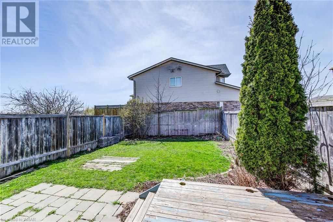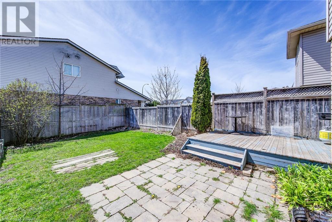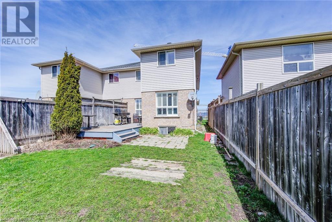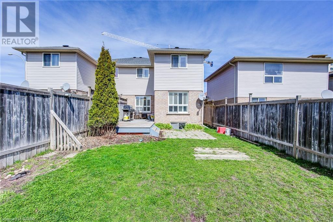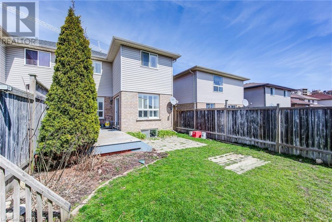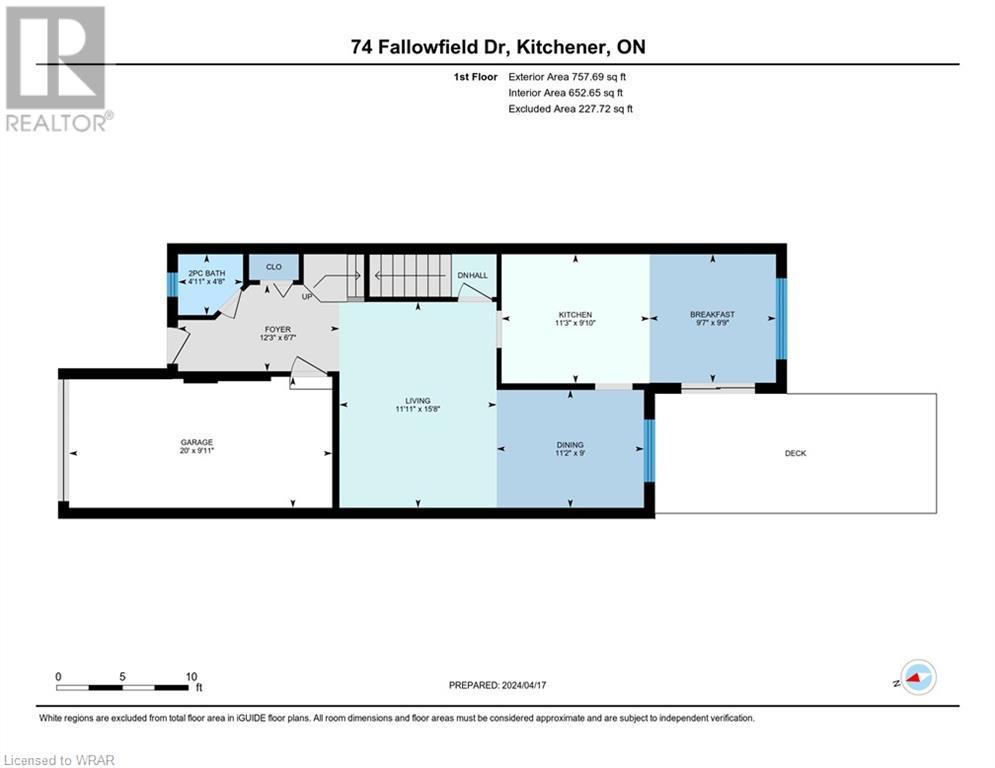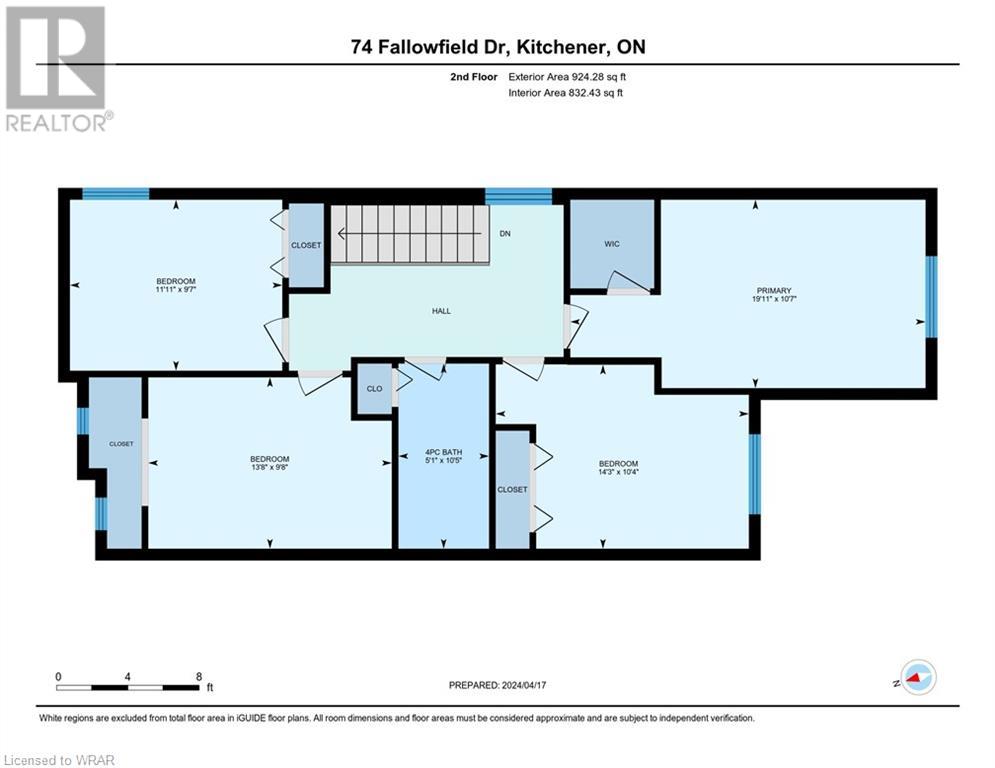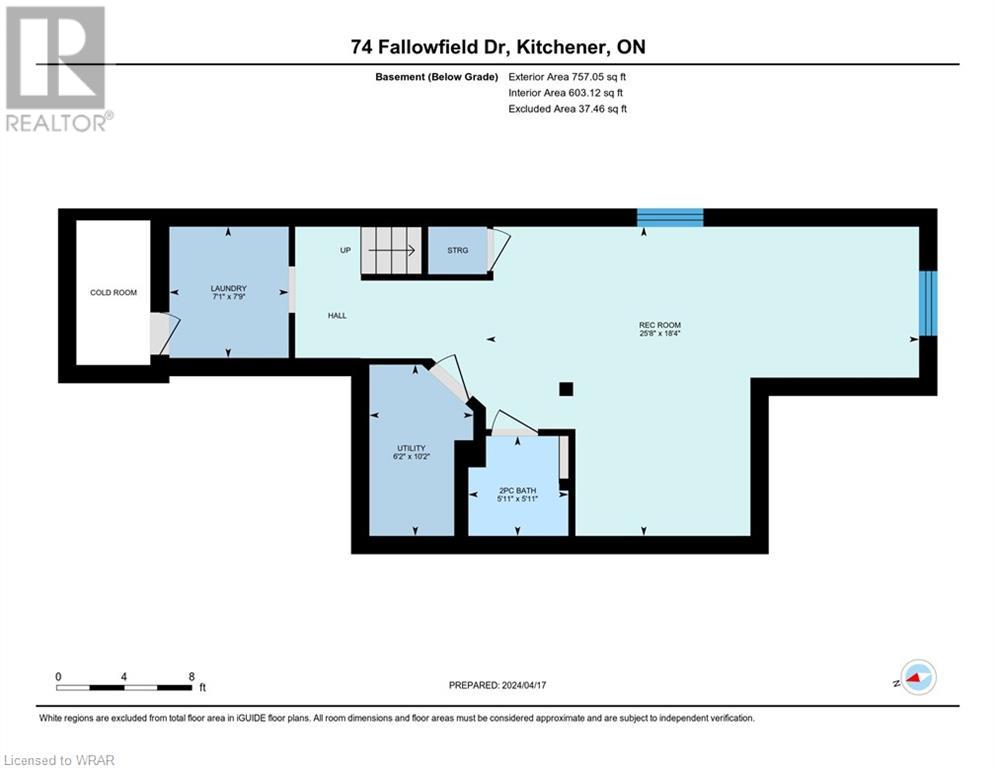74 Fallowfield Drive Kitchener, Ontario N2C 2T3
4 Bedroom
3 Bathroom
1620
2 Level
Central Air Conditioning
Forced Air
$699,000
This four bedroom semi is the perfect family home with fully fenced yard and cedar deck. Open concept main floor features eat-in kitchen with stainless steel appliance, ample cabinets, glass tile backsplash and breakfast bar. Bamboo hardwood and tile throughout main floor as well as California shutters. The partially finished basement is ready for your finishing touches. This home is ideally located to schools, transit and highway access. Call your Realtor and book your private viewing today! (id:46441)
Property Details
| MLS® Number | 40554071 |
| Property Type | Single Family |
| Amenities Near By | Schools, Shopping |
| Community Features | Community Centre |
| Equipment Type | Water Heater |
| Features | Paved Driveway, Automatic Garage Door Opener |
| Parking Space Total | 2 |
| Rental Equipment Type | Water Heater |
Building
| Bathroom Total | 3 |
| Bedrooms Above Ground | 4 |
| Bedrooms Total | 4 |
| Appliances | Central Vacuum - Roughed In, Dishwasher, Dryer, Refrigerator, Stove, Water Softener, Washer, Microwave Built-in, Garage Door Opener |
| Architectural Style | 2 Level |
| Basement Development | Finished |
| Basement Type | Full (finished) |
| Constructed Date | 2008 |
| Construction Style Attachment | Semi-detached |
| Cooling Type | Central Air Conditioning |
| Exterior Finish | Brick, Vinyl Siding |
| Foundation Type | Poured Concrete |
| Half Bath Total | 2 |
| Heating Fuel | Natural Gas |
| Heating Type | Forced Air |
| Stories Total | 2 |
| Size Interior | 1620 |
| Type | House |
| Utility Water | Municipal Water |
Parking
| Attached Garage |
Land
| Access Type | Highway Access |
| Acreage | No |
| Land Amenities | Schools, Shopping |
| Sewer | Municipal Sewage System |
| Size Depth | 121 Ft |
| Size Frontage | 25 Ft |
| Size Total | 0|under 1/2 Acre |
| Size Total Text | 0|under 1/2 Acre |
| Zoning Description | R4 |
Rooms
| Level | Type | Length | Width | Dimensions |
|---|---|---|---|---|
| Second Level | Primary Bedroom | 10'7'' x 19'11'' | ||
| Second Level | 4pc Bathroom | 10'5'' x 5'1'' | ||
| Second Level | Bedroom | 10'4'' x 14'3'' | ||
| Second Level | Bedroom | 9'8'' x 13'8'' | ||
| Second Level | Bedroom | 9'7'' x 11'11'' | ||
| Basement | Cold Room | 8'7'' x 4'4'' | ||
| Basement | Recreation Room | 18'4'' x 25'8'' | ||
| Basement | Laundry Room | 7'9'' x 7'1'' | ||
| Basement | 2pc Bathroom | 5'11'' x 5'11'' | ||
| Main Level | Living Room | 15'8'' x 11'11'' | ||
| Main Level | Kitchen | 9'10'' x 11'3'' | ||
| Main Level | Dining Room | 9'0'' x 11'2'' | ||
| Main Level | Breakfast | 119'9'' x 9'11'' | ||
| Main Level | 2pc Bathroom | 4'8'' x 4'1'' |
https://www.realtor.ca/real-estate/26762230/74-fallowfield-drive-kitchener
Interested?
Contact us for more information

