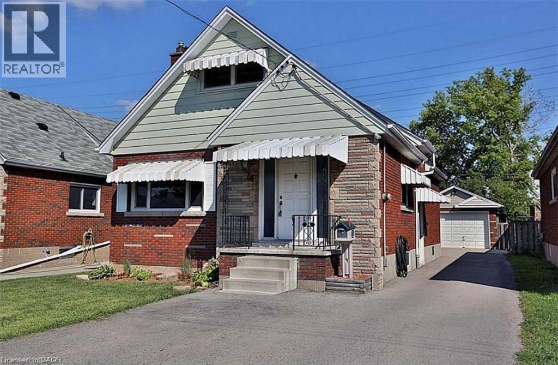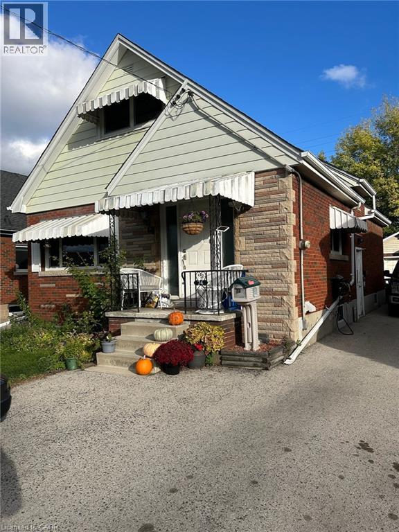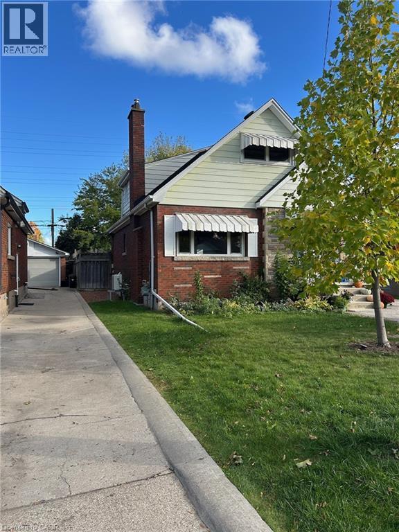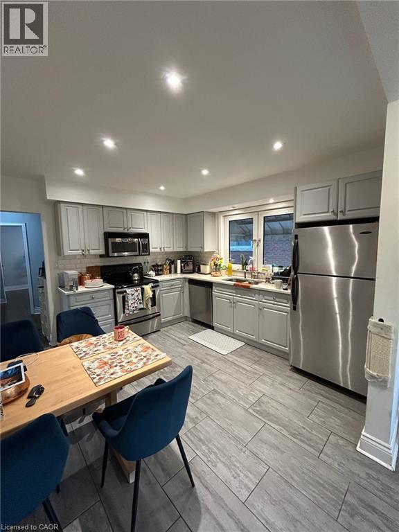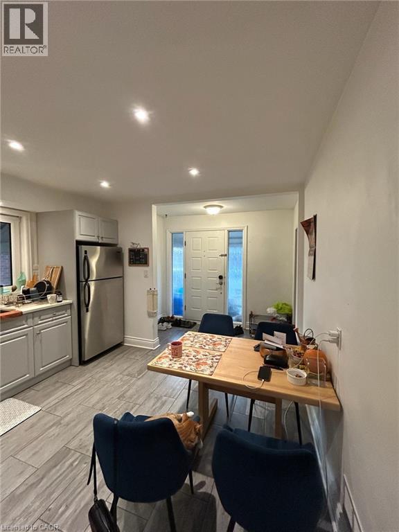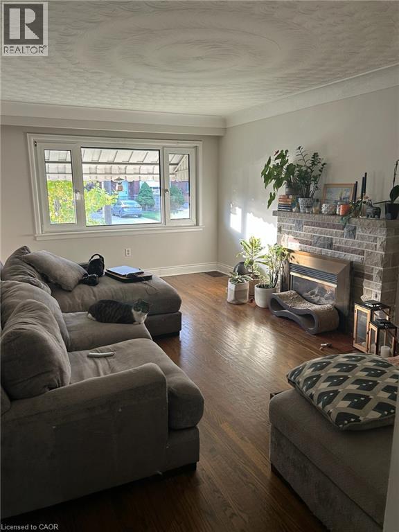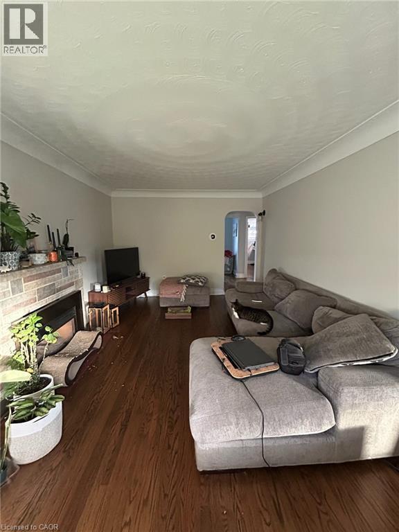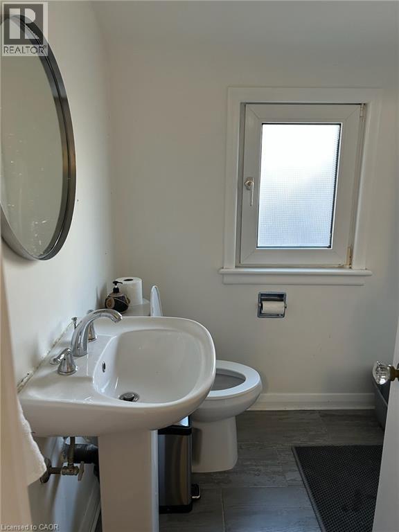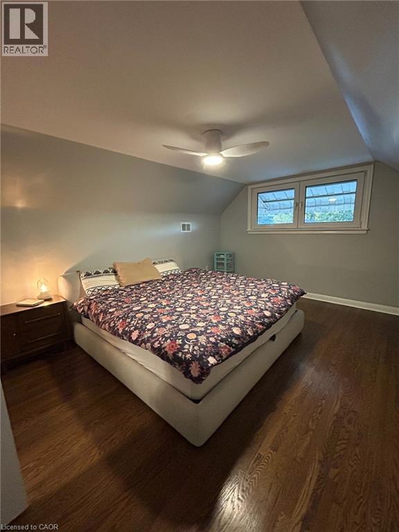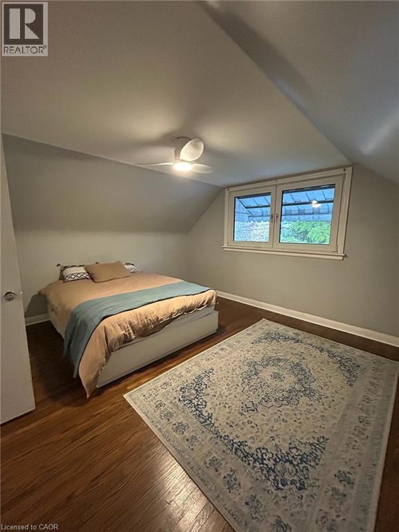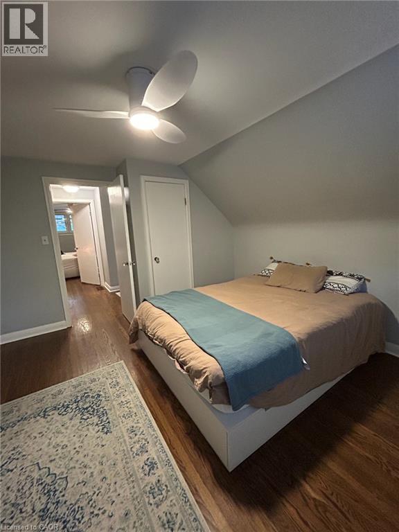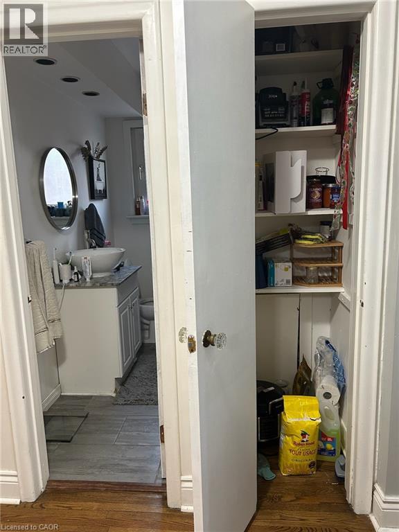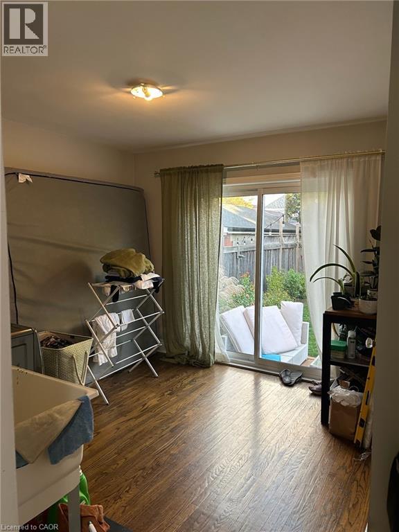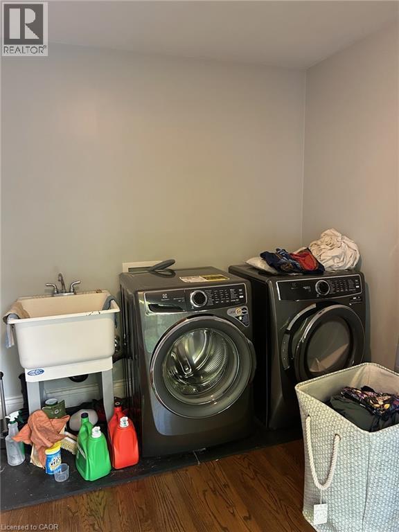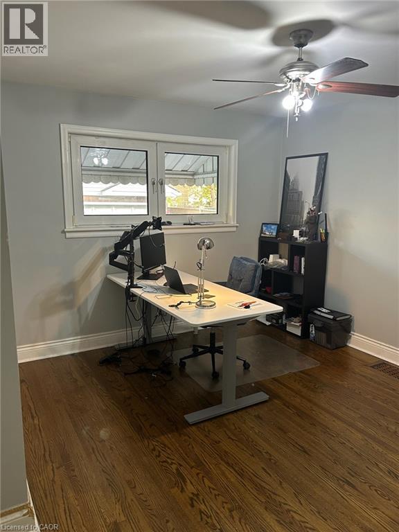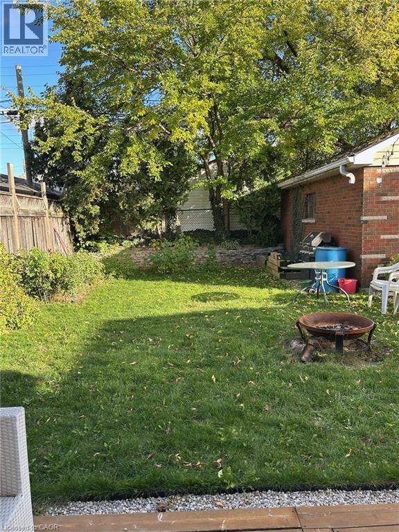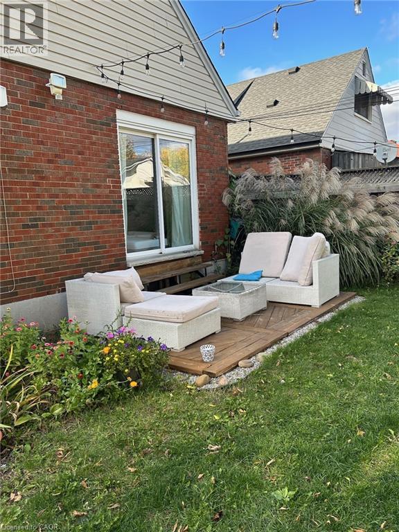74 Paling Court Unit# Main Hamilton, Ontario L8H 5J2
3 Bedroom
2 Bathroom
1850 sqft
Central Air Conditioning
$2,300 Monthly
Completely renovated 3 bedroom, 2 bathroom main floor unit in a great location. Situated on a quiet court in a sought after neighbourhood. New kitchen with quartz counters and new bathroom. Gas fireplace in living room. Refinished hardwood floors and updated windows. 1 parking spot in driveway. Backyard is shared use. Garage NOT included. (id:46441)
Property Details
| MLS® Number | 40784173 |
| Property Type | Single Family |
| Amenities Near By | Golf Nearby, Shopping |
| Parking Space Total | 2 |
Building
| Bathroom Total | 2 |
| Bedrooms Above Ground | 3 |
| Bedrooms Total | 3 |
| Appliances | Dryer, Freezer, Refrigerator, Stove, Microwave Built-in |
| Basement Development | Finished |
| Basement Type | Full (finished) |
| Construction Style Attachment | Detached |
| Cooling Type | Central Air Conditioning |
| Exterior Finish | Brick Veneer, Vinyl Siding |
| Half Bath Total | 1 |
| Heating Fuel | Natural Gas |
| Stories Total | 2 |
| Size Interior | 1850 Sqft |
| Type | House |
| Utility Water | Municipal Water |
Parking
| Detached Garage |
Land
| Access Type | Road Access |
| Acreage | No |
| Land Amenities | Golf Nearby, Shopping |
| Sewer | Municipal Sewage System |
| Size Depth | 110 Ft |
| Size Frontage | 40 Ft |
| Size Total Text | Under 1/2 Acre |
| Zoning Description | C |
Rooms
| Level | Type | Length | Width | Dimensions |
|---|---|---|---|---|
| Second Level | Bedroom | 16'5'' x 11'0'' | ||
| Second Level | Bedroom | 13'5'' x 13'5'' | ||
| Second Level | 2pc Bathroom | 6'1'' x 6'1'' | ||
| Main Level | Bedroom | 12'8'' x 11'10'' | ||
| Main Level | Laundry Room | 11'1'' x 11'5'' | ||
| Main Level | 4pc Bathroom | 8'0'' x 6'0'' | ||
| Main Level | Living Room | 11'5'' x 17'4'' | ||
| Main Level | Kitchen | 9'3'' x 16'9'' |
https://www.realtor.ca/real-estate/29047279/74-paling-court-unit-main-hamilton
Interested?
Contact us for more information

