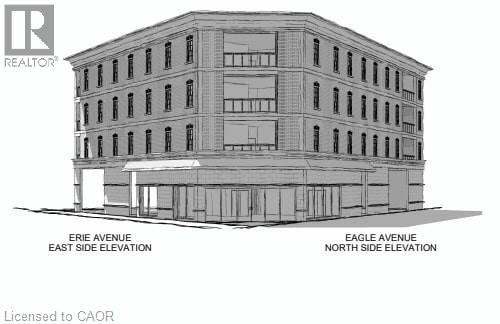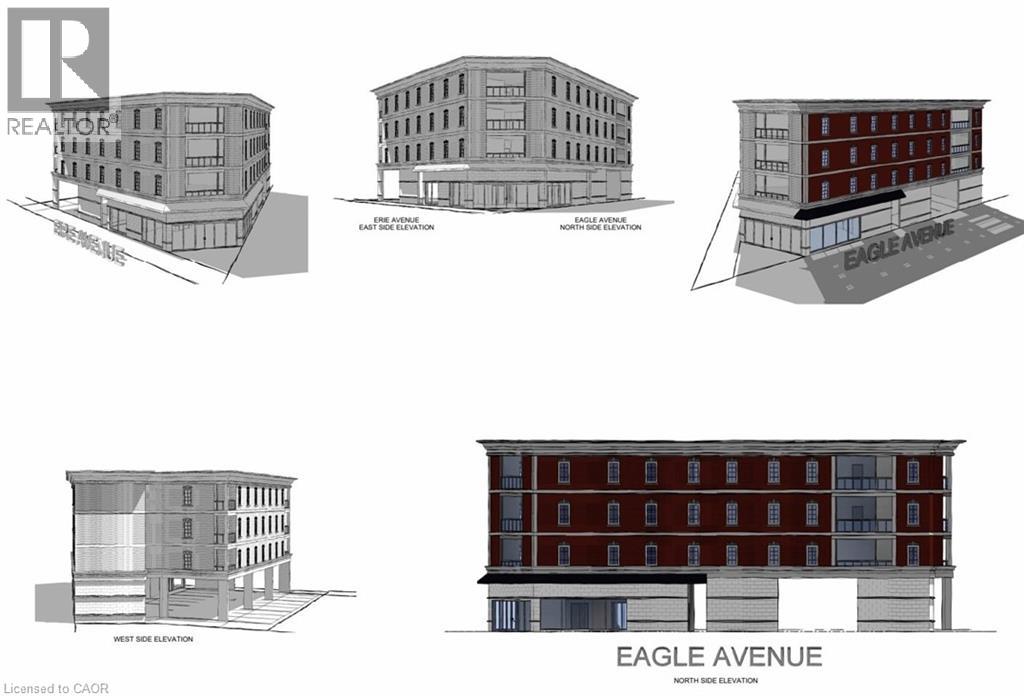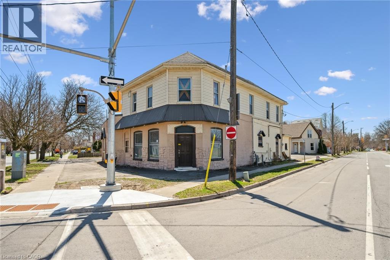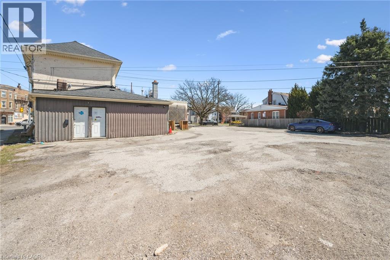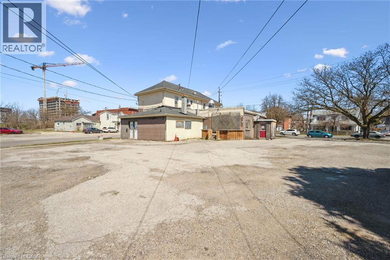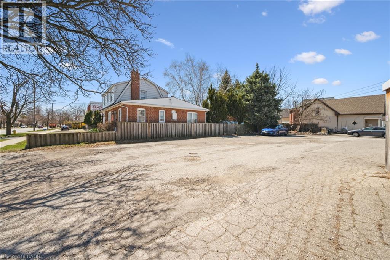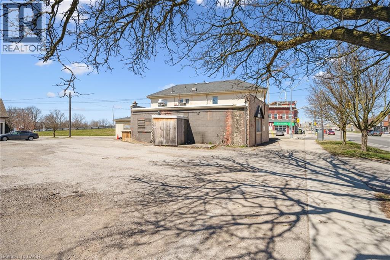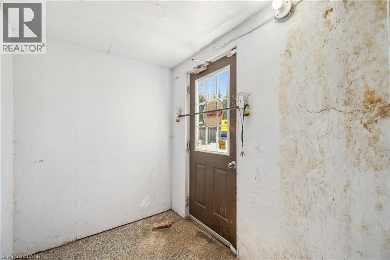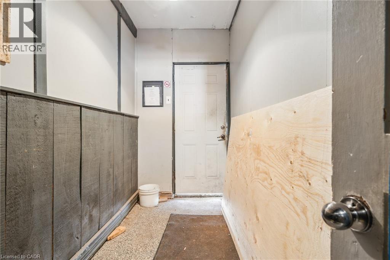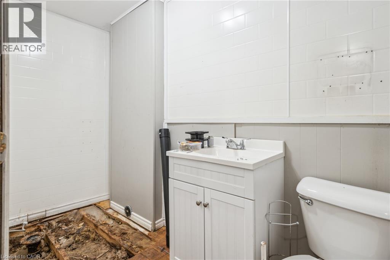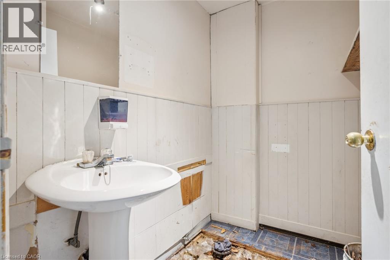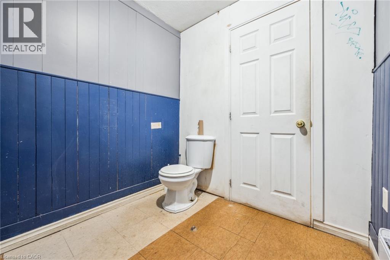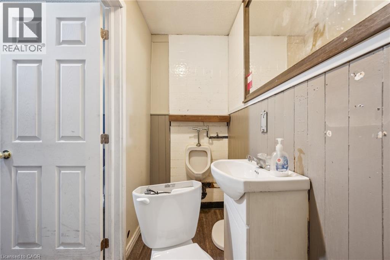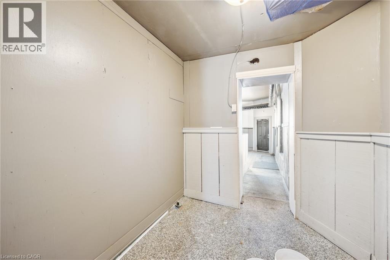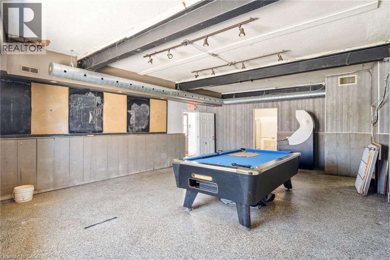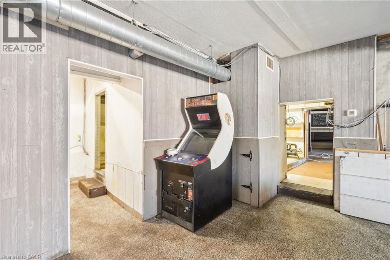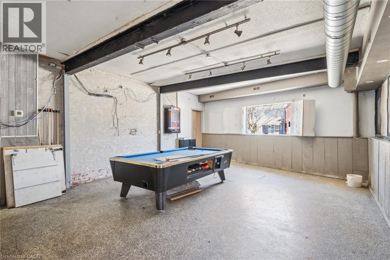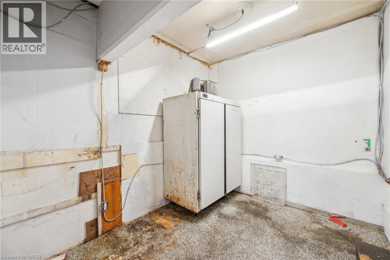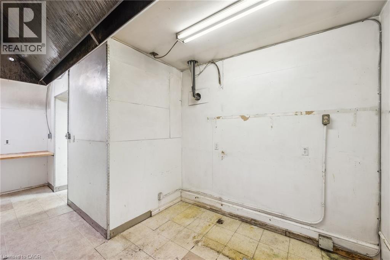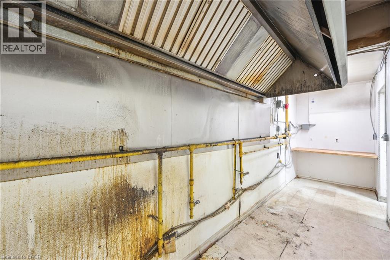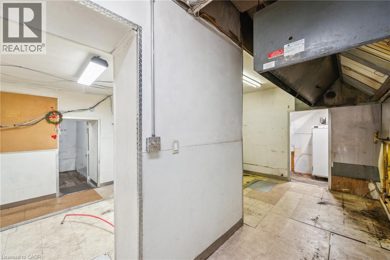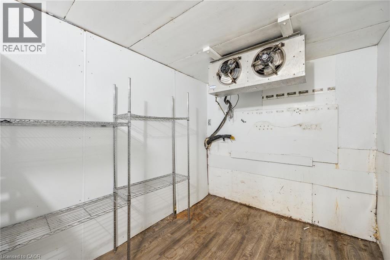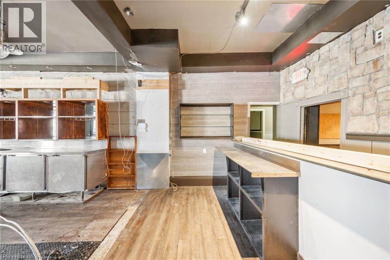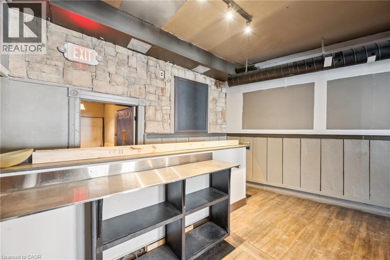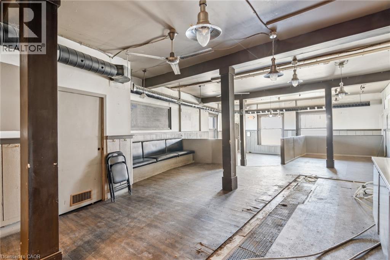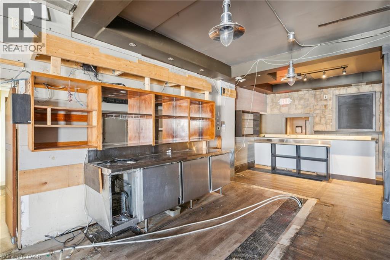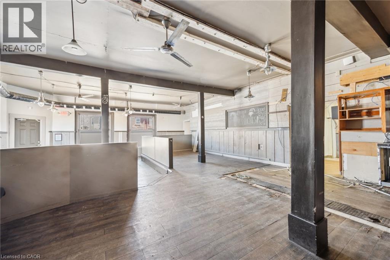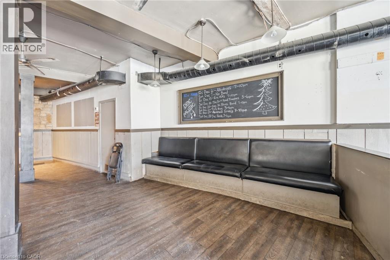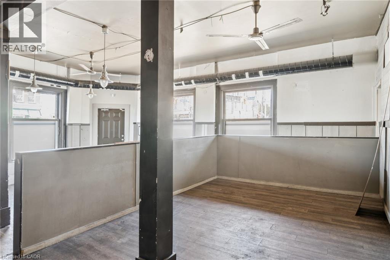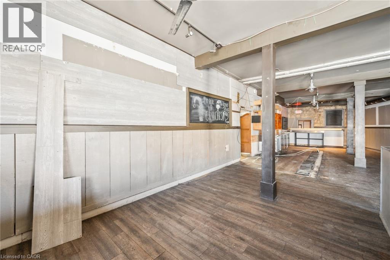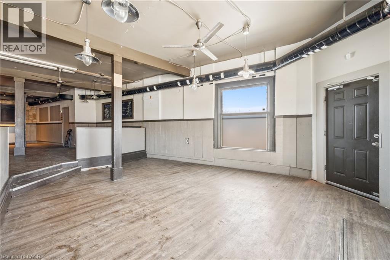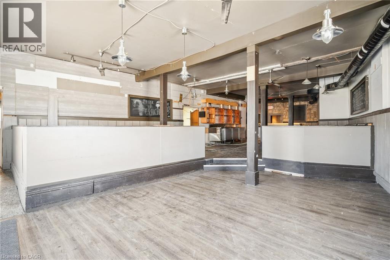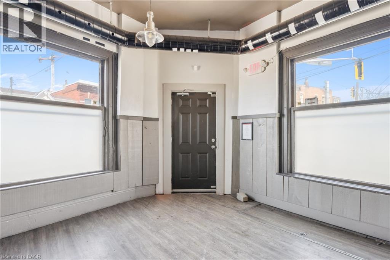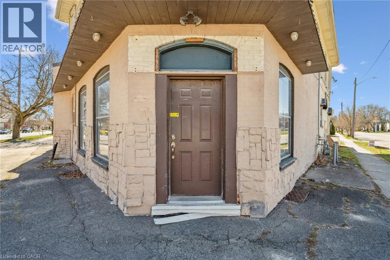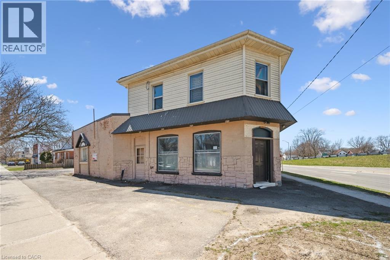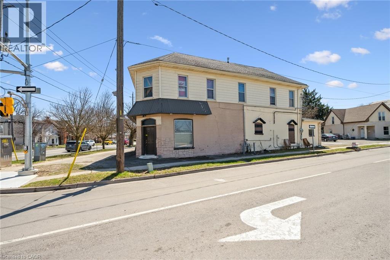75 - 79 Erie Avenue Brantford, Ontario N3S 2G1
$990,000
75–79 Erie Avenue, is an approved infill redevelopment site located in the heart of Brantford’s rapidly growing urban core. The proposed four-storey mixed-use building features 10,764 SF of Gross Floor Area, including 1,006 SF of ground-floor commercial space and 18 modern residential units above. The design incorporates 18 on-site parking spaces, with plans for three additional on-street commercial spaces, creating a balance of convenience and sustainability. This project represents a turn-key opportunity for developers and investors to capitalize on a shovel-ready infill site with Official Plan Amendment and Zoning By-law Amendment completed, and Site Plan Approval currently in progress. Located minutes from Downtown Brantford, public transit, shopping, and post-secondary institutions, this site is ideally positioned for strong end-user demand and long-term appreciation. (id:46441)
Property Details
| MLS® Number | 40780220 |
| Property Type | Other |
| Amenities Near By | Public Transit |
| Features | Visual Exposure |
| Parking Space Total | 15 |
Building
| Basement Type | Partial |
| Construction Material | Wood Frame |
| Exterior Finish | Brick, Other, Stone, Wood |
| Stories Total | 2 |
| Size Exterior | 10764.0000 |
| Size Interior | 10764 Sqft |
| Utility Water | Municipal Water |
Land
| Acreage | No |
| Land Amenities | Public Transit |
| Sewer | Municipal Sewage System |
| Size Depth | 110 Ft |
| Size Frontage | 126 Ft |
| Size Irregular | 0.25 |
| Size Total | 0.25 Ac|under 1/2 Acre |
| Size Total Text | 0.25 Ac|under 1/2 Acre |
| Zoning Description | F C8 19 |
https://www.realtor.ca/real-estate/29004686/75-79-erie-avenue-brantford
Interested?
Contact us for more information

