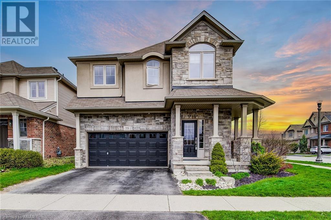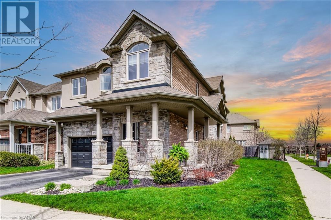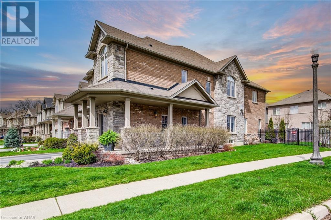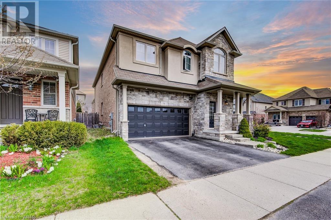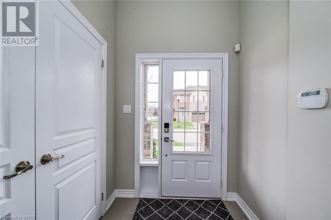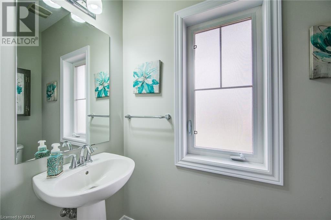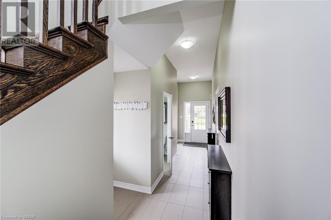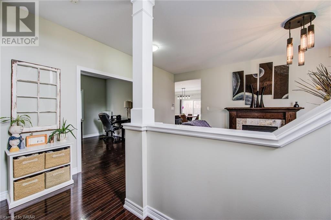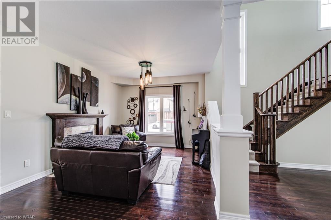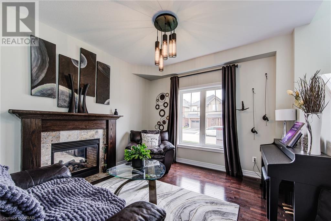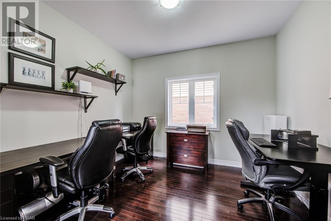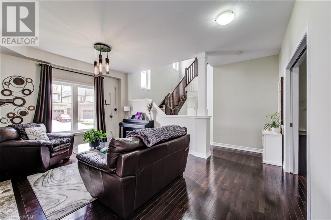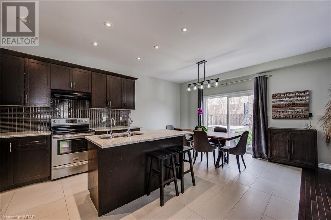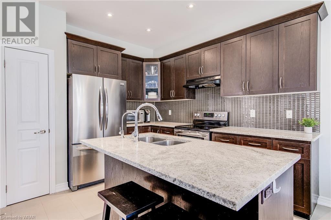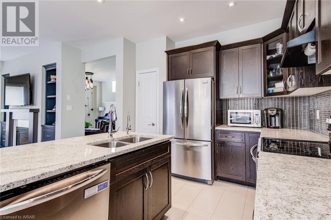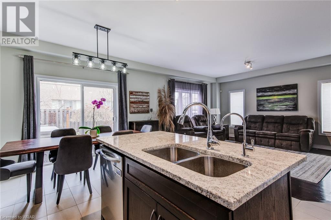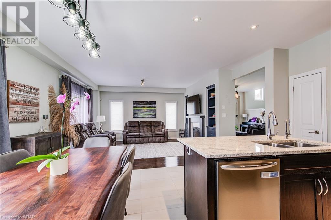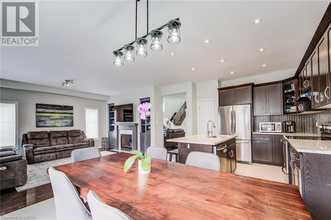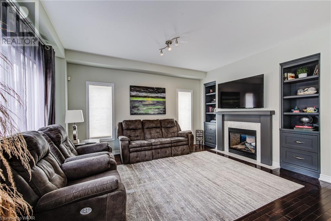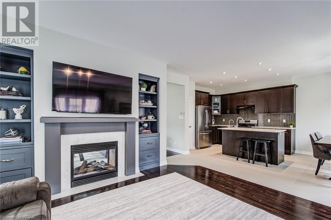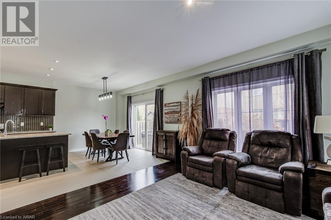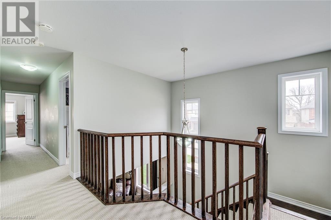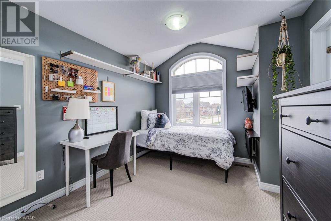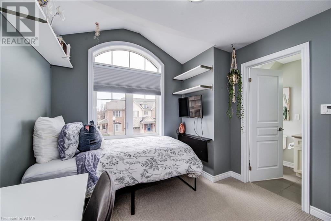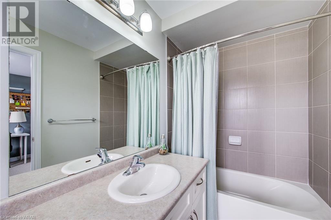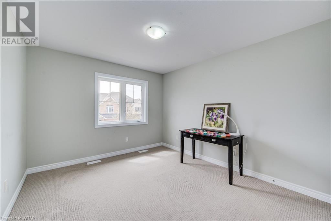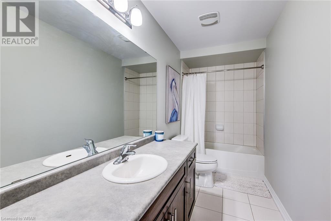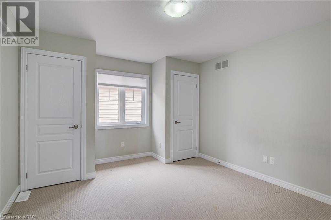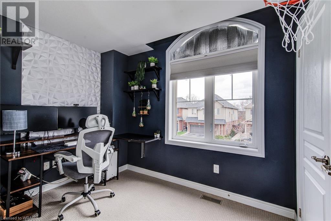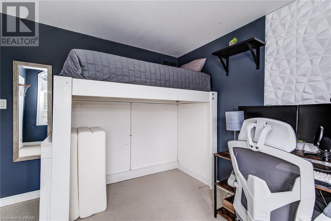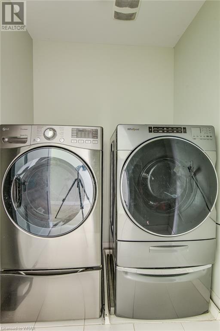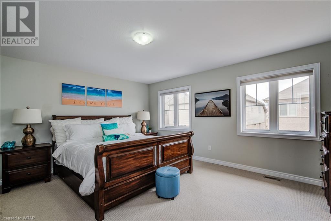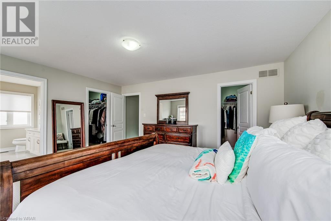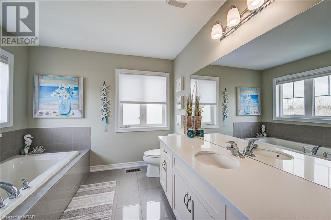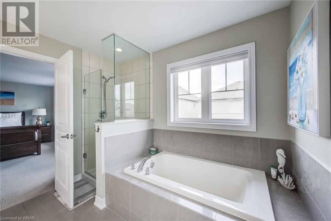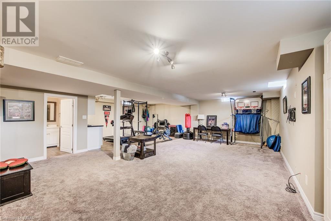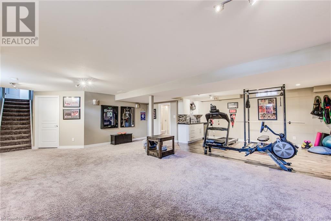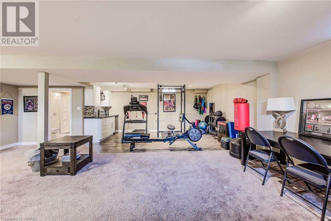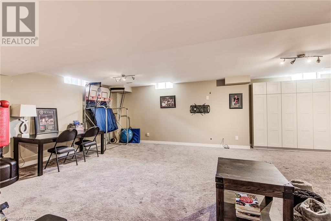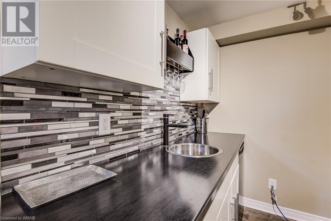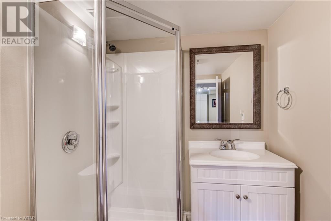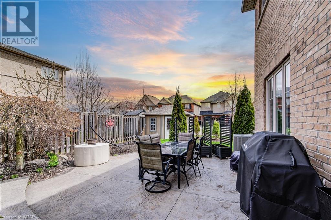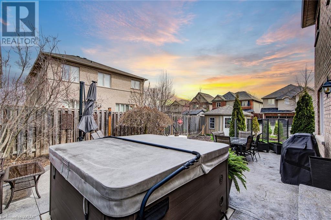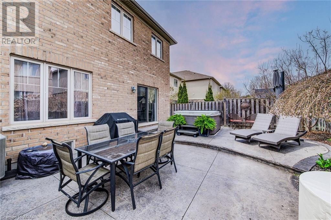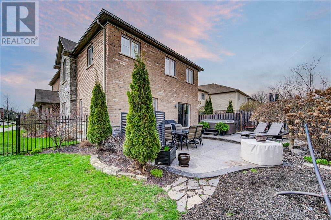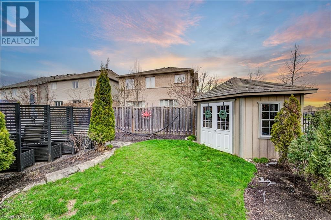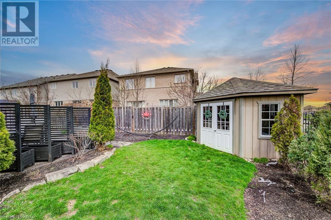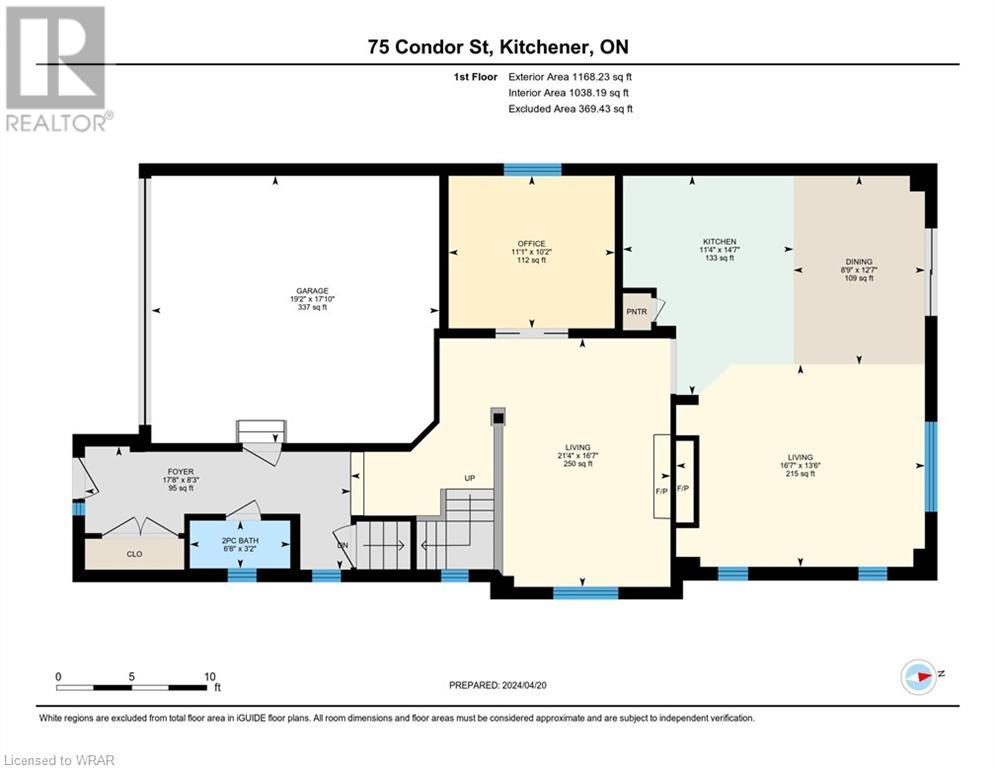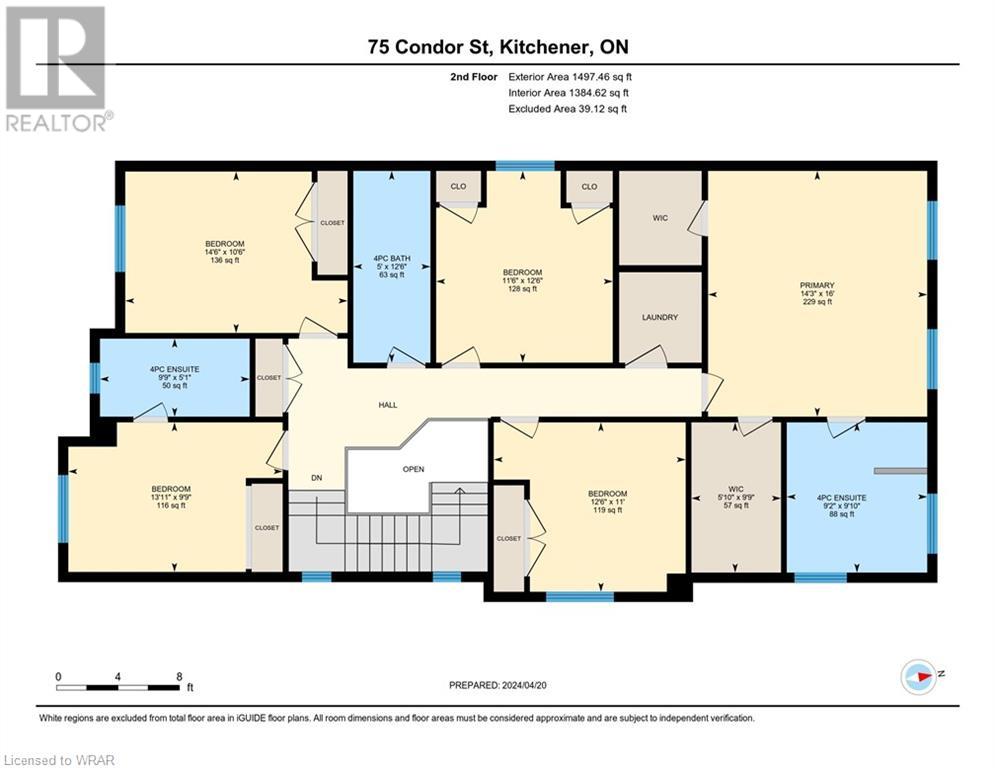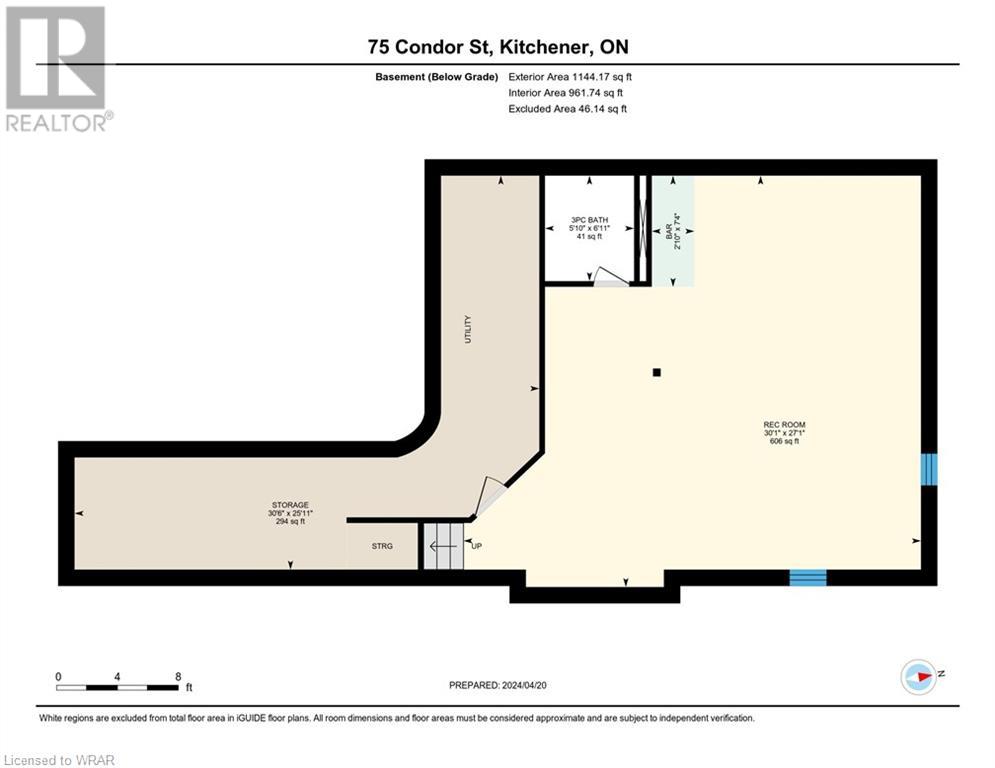5 Bedroom
5 Bathroom
3809.8600
2 Level
Central Air Conditioning
Forced Air
$1,299,990
BEAUTIFUL 2-STOREY FAMILY HOME LOCATED IN DESIRABLE KIWANIS FEATURING CLOSE TO 4,000sf OF FINISHED LIVING SPACE. Welcome to 75 Condor St, Kitchener ON. This 5 bedroom, 5 bathroom home is located conveniently close to many amenities such as schools, parks, shopping, public transit, and much more. Head into the main level to be welcomed by the spacious foyer, featuring a double door closet for outdoor storage, as well as a 2-piece powder room. The main floor features 2 living spaces, with a connecting gas fireplace, as well as a home office space and a stunning, spacious kitchen. The kitchen features dark wood cabinets, and ample amounts of countertop space, as well as a pantry space for additional storage. With a sliding door out to the home's beautiful backyard space from the dining space, the main level of the home makes it a perfect space for entertaining with family and friends. Head to the second level to find all 5, spacious bedrooms that offer large windows that allow boasts of natural light to flood through the level, the laundry closet conveniently located beside the primary as well as three 4-piece bathrooms. The basement of the home is fully finished offering access amounts of storage space, a kitchenette/bar area perfect for family and friend gatherings, a 3-piece bathroom, and a large rec room! This beautiful home sits on a corner lot, offering parking for 4, and is located in a desirable neighborhood, making it the perfect family home! Book your private viewing today, and see for yourself all that 75 Condor St has to offer! (id:46441)
Property Details
|
MLS® Number
|
40575851 |
|
Property Type
|
Single Family |
|
Amenities Near By
|
Golf Nearby, Park, Place Of Worship, Playground, Public Transit, Schools, Shopping |
|
Equipment Type
|
Water Heater |
|
Features
|
Conservation/green Belt |
|
Parking Space Total
|
4 |
|
Rental Equipment Type
|
Water Heater |
Building
|
Bathroom Total
|
5 |
|
Bedrooms Above Ground
|
5 |
|
Bedrooms Total
|
5 |
|
Appliances
|
Dishwasher, Dryer, Refrigerator, Stove, Washer |
|
Architectural Style
|
2 Level |
|
Basement Development
|
Finished |
|
Basement Type
|
Full (finished) |
|
Constructed Date
|
2011 |
|
Construction Style Attachment
|
Detached |
|
Cooling Type
|
Central Air Conditioning |
|
Exterior Finish
|
Brick, Stone, Stucco |
|
Foundation Type
|
Poured Concrete |
|
Half Bath Total
|
1 |
|
Heating Fuel
|
Natural Gas |
|
Heating Type
|
Forced Air |
|
Stories Total
|
2 |
|
Size Interior
|
3809.8600 |
|
Type
|
House |
|
Utility Water
|
Municipal Water |
Parking
Land
|
Acreage
|
No |
|
Land Amenities
|
Golf Nearby, Park, Place Of Worship, Playground, Public Transit, Schools, Shopping |
|
Sewer
|
Municipal Sewage System |
|
Size Frontage
|
47 Ft |
|
Size Total Text
|
Under 1/2 Acre |
|
Zoning Description
|
R6 |
Rooms
| Level |
Type |
Length |
Width |
Dimensions |
|
Second Level |
Other |
|
|
9'9'' x 5'10'' |
|
Second Level |
Primary Bedroom |
|
|
16'0'' x 14'3'' |
|
Second Level |
Bedroom |
|
|
9'9'' x 13'11'' |
|
Second Level |
Bedroom |
|
|
10'6'' x 14'6'' |
|
Second Level |
Bedroom |
|
|
12'6'' x 11'6'' |
|
Second Level |
Bedroom |
|
|
11'0'' x 12'6'' |
|
Second Level |
4pc Bathroom |
|
|
Measurements not available |
|
Second Level |
4pc Bathroom |
|
|
Measurements not available |
|
Second Level |
4pc Bathroom |
|
|
Measurements not available |
|
Basement |
3pc Bathroom |
|
|
Measurements not available |
|
Basement |
Storage |
|
|
25'11'' x 30'6'' |
|
Basement |
Recreation Room |
|
|
27'1'' x 30'1'' |
|
Basement |
Other |
|
|
7'4'' x 2'10'' |
|
Basement |
Other |
|
|
Measurements not available |
|
Main Level |
Office |
|
|
10'2'' x 11'1'' |
|
Main Level |
Living Room |
|
|
13'6'' x 16'7'' |
|
Main Level |
Living Room |
|
|
16'7'' x 21'4'' |
|
Main Level |
Other |
|
|
17'10'' x 19'2'' |
|
Main Level |
Foyer |
|
|
8'3'' x 17'8'' |
|
Main Level |
Dining Room |
|
|
12'7'' x 8'9'' |
|
Main Level |
2pc Bathroom |
|
|
Measurements not available |
https://www.realtor.ca/real-estate/26790077/75-condor-street-kitchener

