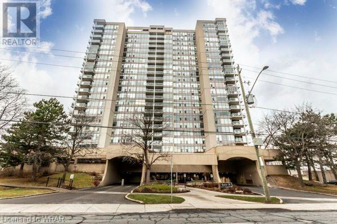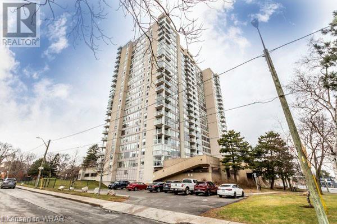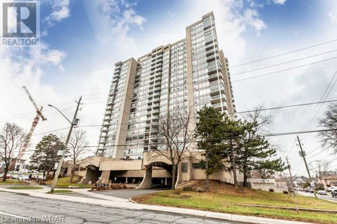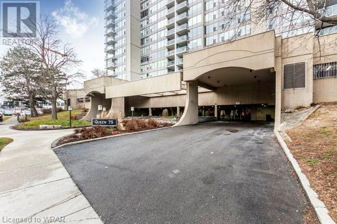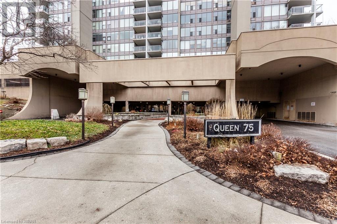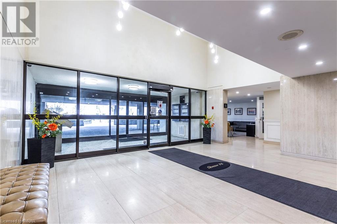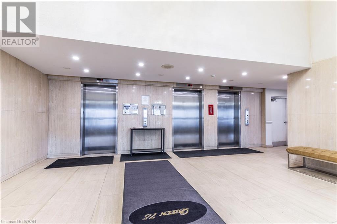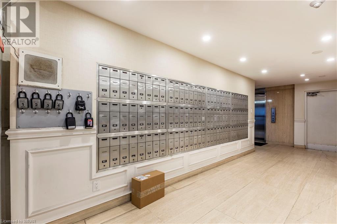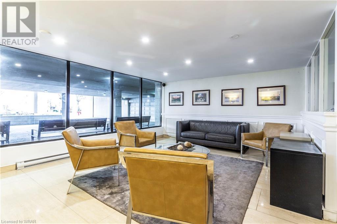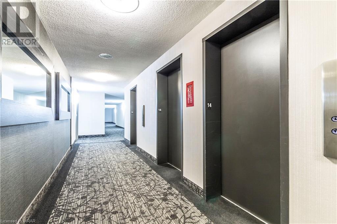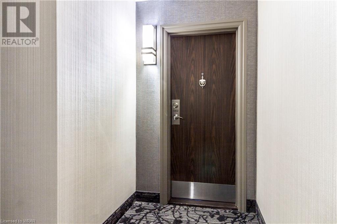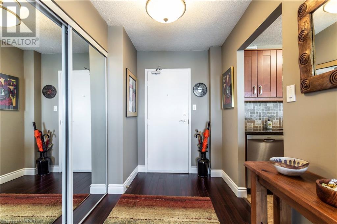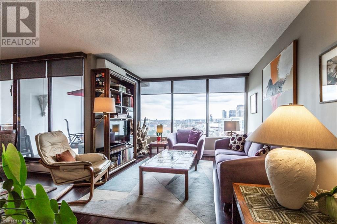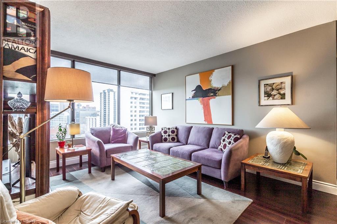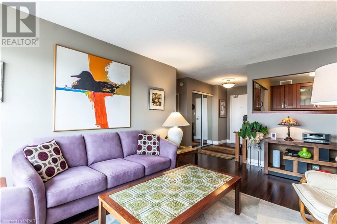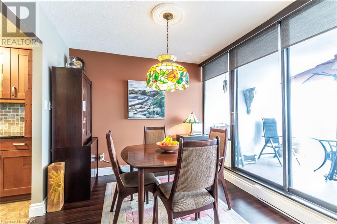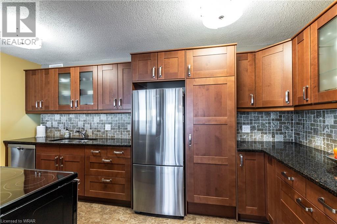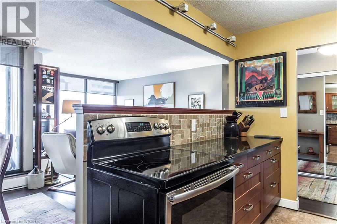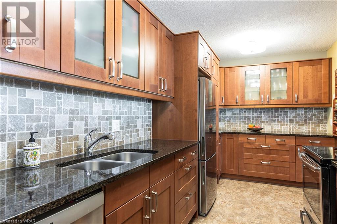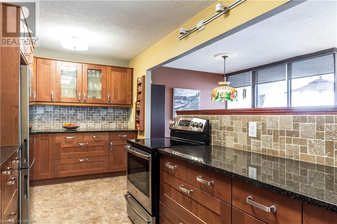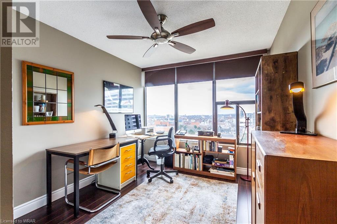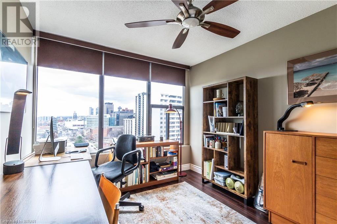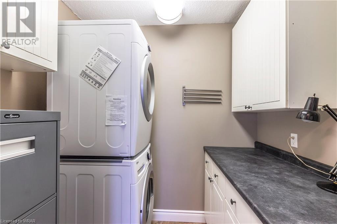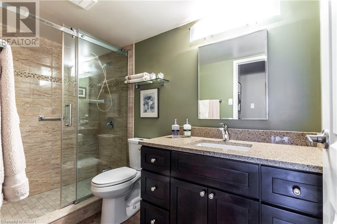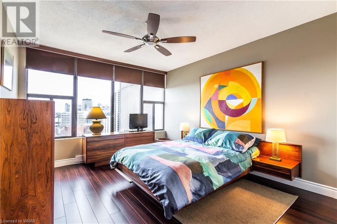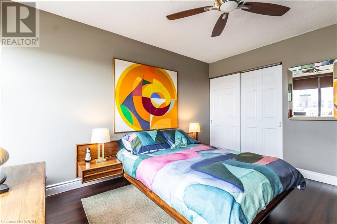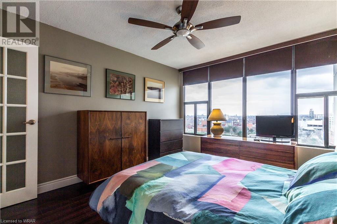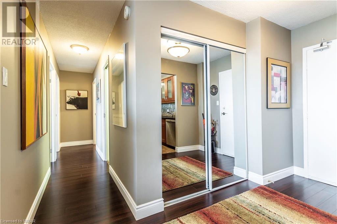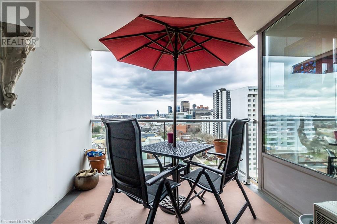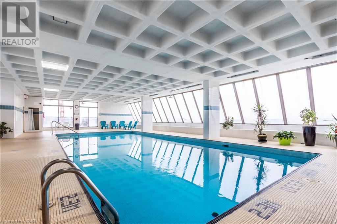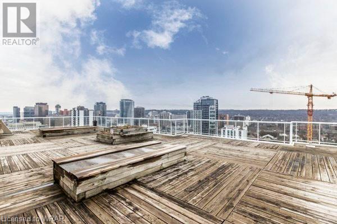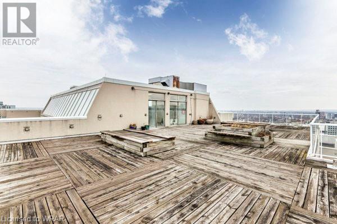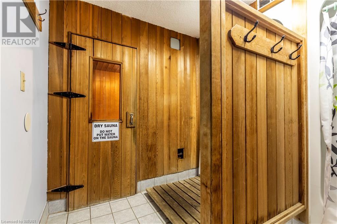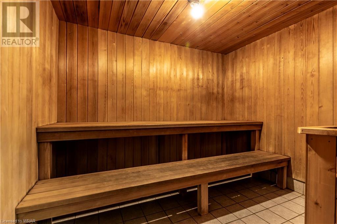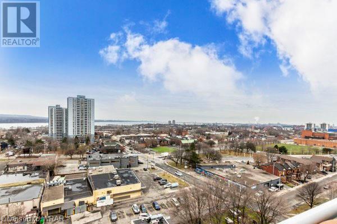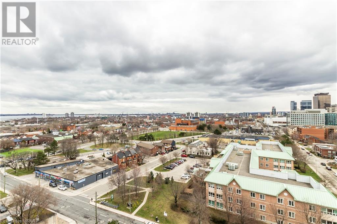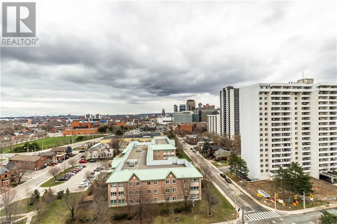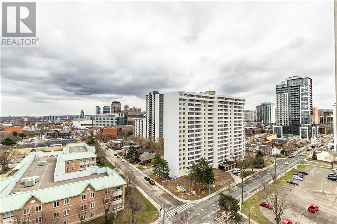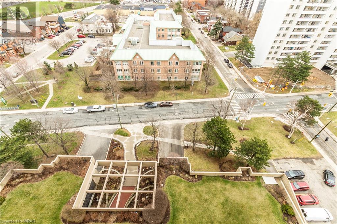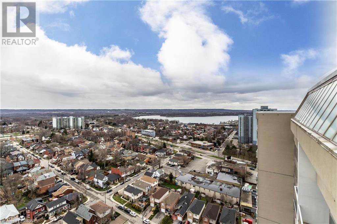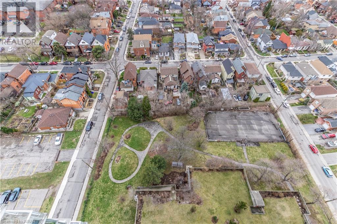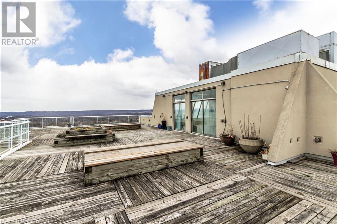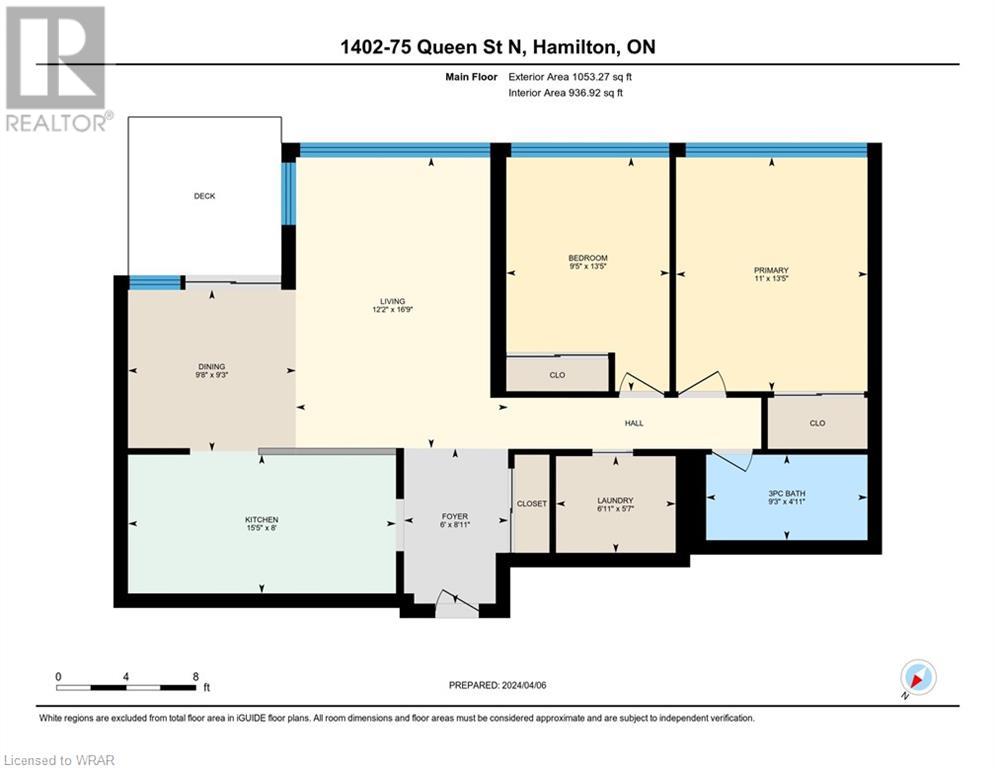75 Queen Street N Unit# 1402 Hamilton, Ontario L8R 3J3
$465,000Maintenance, Insurance, Landscaping, Water, Parking
$1,082.49 Monthly
Maintenance, Insurance, Landscaping, Water, Parking
$1,082.49 MonthlyWelcome to 75 Queen Street North Unit 1402! This inviting 2-bedroom, 1-bathroom condo apartment exudes modern elegance and comfort. Step into the heart of the home, boasting a stunning kitchen adorned with quartz counters, stainless steel appliances, and a natural stone backsplash, perfect for culinary enthusiasts and entertainers alike. The open-concept design seamlessly connects the kitchen to the living area, ideal for gatherings or quiet evenings in. The bathroom features refined modern touches, including a sliding glass shower door and a vanity with granite counter. Bamboo floors throughout lend both style and durability. Plenty of amenities including a pool and rooftop terrace with panoramic views of the bay and escarpment, providing a serene backdrop to your daily living. Don't miss out on the opportunity to make this exquisite condo your own! (id:46441)
Property Details
| MLS® Number | 40569882 |
| Property Type | Single Family |
| Amenities Near By | Airport, Golf Nearby, Hospital, Park, Place Of Worship, Playground, Public Transit |
| Community Features | Community Centre |
| Features | Conservation/green Belt, Balcony, Automatic Garage Door Opener |
| Parking Space Total | 1 |
| Pool Type | Indoor Pool |
| Storage Type | Locker |
Building
| Bathroom Total | 1 |
| Bedrooms Above Ground | 2 |
| Bedrooms Total | 2 |
| Amenities | Car Wash, Exercise Centre, Party Room |
| Appliances | Dishwasher, Dryer, Refrigerator, Stove, Washer, Garage Door Opener |
| Basement Type | None |
| Construction Style Attachment | Attached |
| Cooling Type | Ductless |
| Exterior Finish | Stucco |
| Heating Type | Baseboard Heaters |
| Stories Total | 1 |
| Size Interior | 1053 |
| Type | Apartment |
| Utility Water | Municipal Water |
Parking
| Attached Garage | |
| Visitor Parking |
Land
| Access Type | Highway Access, Rail Access |
| Acreage | No |
| Land Amenities | Airport, Golf Nearby, Hospital, Park, Place Of Worship, Playground, Public Transit |
| Landscape Features | Landscaped |
| Sewer | Municipal Sewage System |
| Zoning Description | E/s |
Rooms
| Level | Type | Length | Width | Dimensions |
|---|---|---|---|---|
| Main Level | Primary Bedroom | 13'5'' x 11'0'' | ||
| Main Level | Living Room | 16'9'' x 12'2'' | ||
| Main Level | Laundry Room | 5'7'' x 6'11'' | ||
| Main Level | Kitchen | 8'0'' x 15'5'' | ||
| Main Level | Foyer | 8'11'' x 6'0'' | ||
| Main Level | Dining Room | 9'3'' x 9'8'' | ||
| Main Level | Bedroom | 13'5'' x 9'5'' | ||
| Main Level | 3pc Bathroom | Measurements not available |
https://www.realtor.ca/real-estate/26735003/75-queen-street-n-unit-1402-hamilton
Interested?
Contact us for more information

