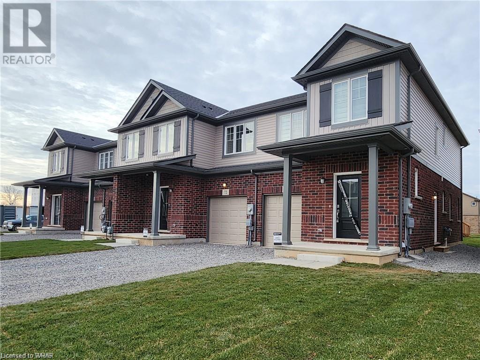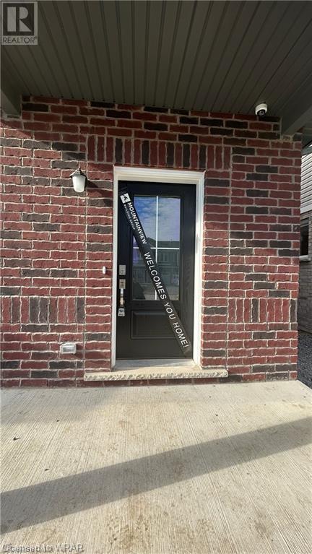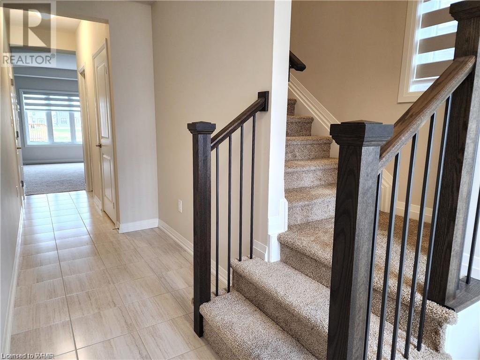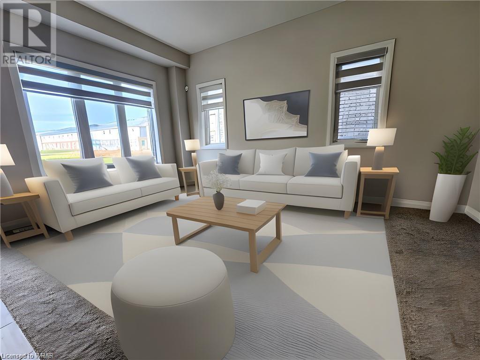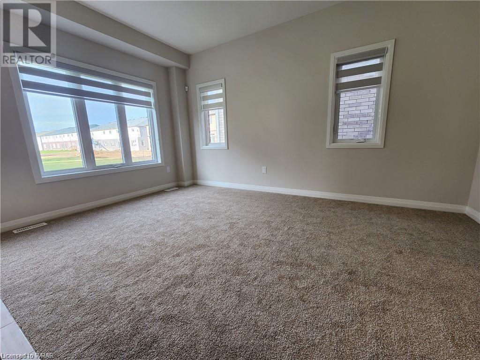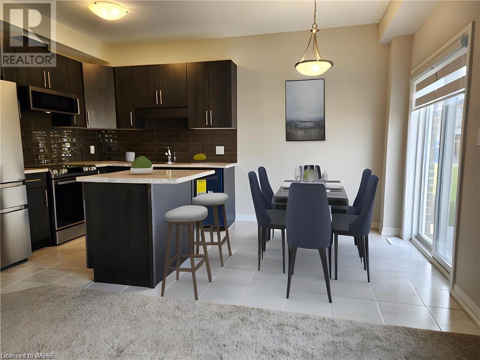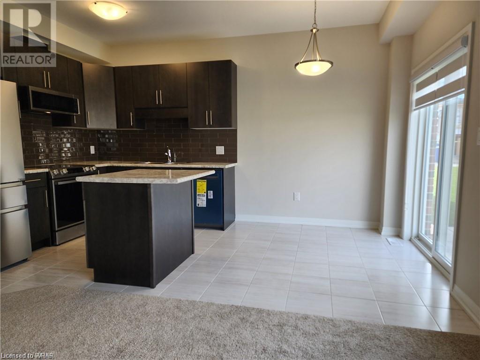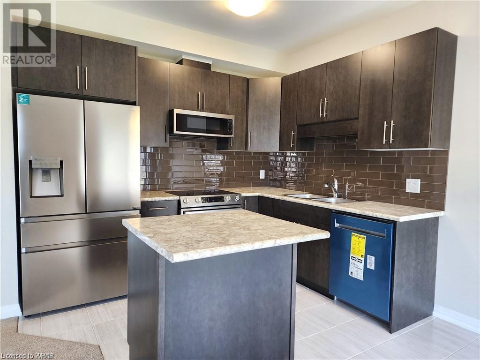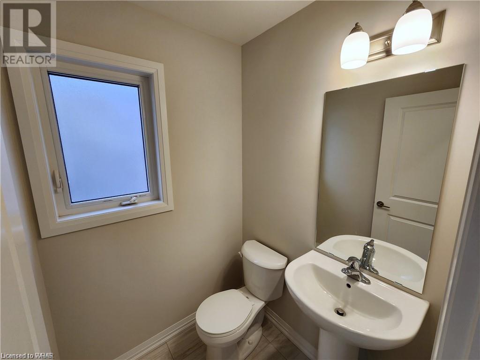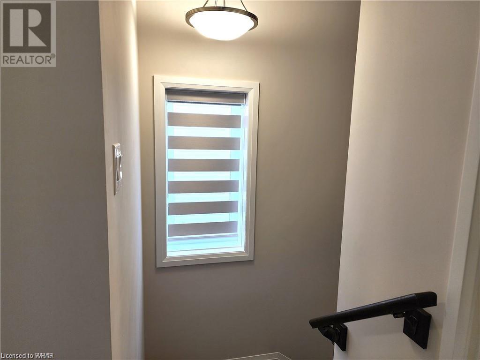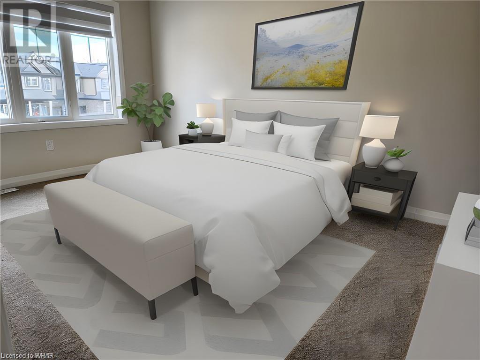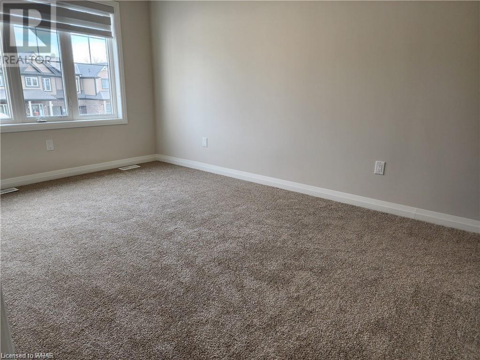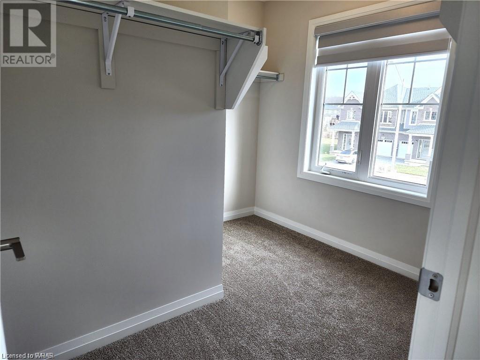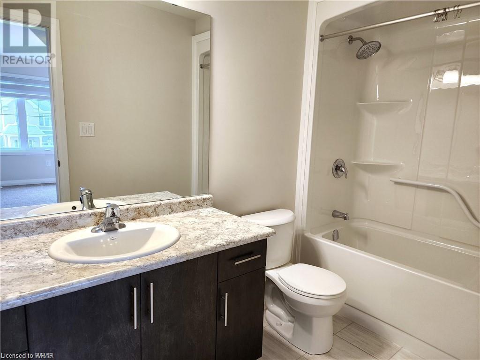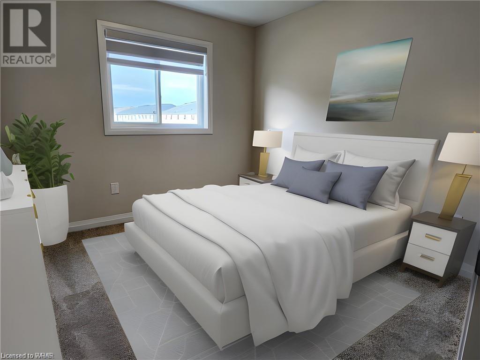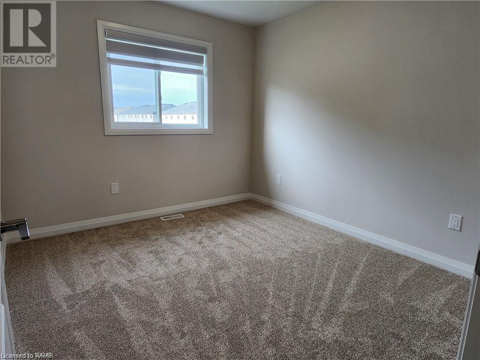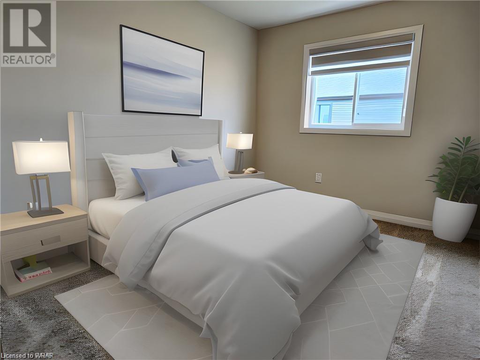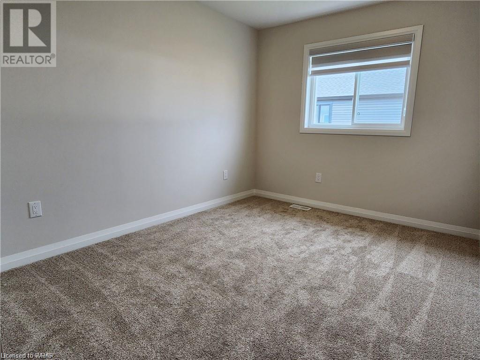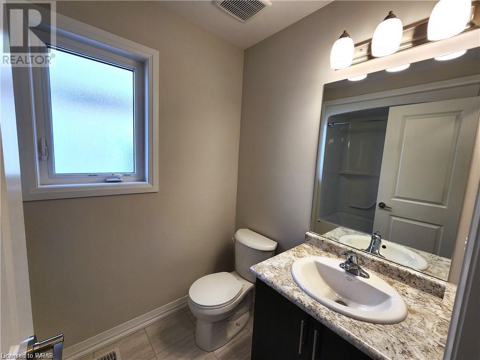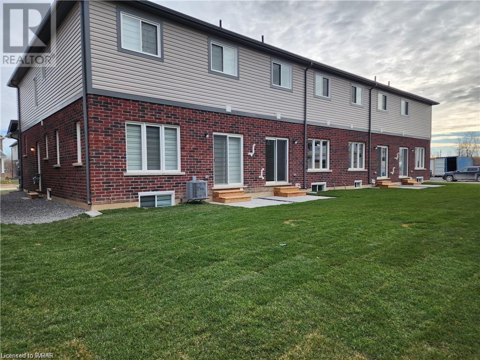3 Bedroom
3 Bathroom
1389
2 Level
Central Air Conditioning
Forced Air
$2,600 Monthly
Step into the world of luxury and convenience with this brand-new, meticulously crafted Mountainview Homes end-unit townhouse, this home is designed for modern living at its finest. The main floor welcomes you with an open-concept layout, upgraded 9-foot ceilings, and a suite of all-new stainless steel appliances, complemented by custom-installed silhouette blinds throughout. Upstairs, discover two full bathrooms and a laundry room, while the primary bedroom indulges with an expansive walk-in closet rivaling the size of a full bedroom itself, alongside a private ensuite bath. Enjoy the spacious backyard of this end unit, offering both privacy and an abundance of natural light thanks to additional windows. With easy access to HWY 406, Seaway Mall, Walmart, Niagara College, Brock University, and the stunning Niagara Falls, seize the opportunity to experience this one-of-a-kind property today – you won't be disappointed! (id:46441)
Property Details
|
MLS® Number
|
40578830 |
|
Property Type
|
Single Family |
|
Amenities Near By
|
Park, Schools, Shopping |
|
Features
|
Crushed Stone Driveway |
|
Parking Space Total
|
2 |
Building
|
Bathroom Total
|
3 |
|
Bedrooms Above Ground
|
3 |
|
Bedrooms Total
|
3 |
|
Appliances
|
Dishwasher, Dryer, Microwave, Refrigerator, Stove, Washer |
|
Architectural Style
|
2 Level |
|
Basement Development
|
Finished |
|
Basement Type
|
Full (finished) |
|
Constructed Date
|
2024 |
|
Construction Style Attachment
|
Attached |
|
Cooling Type
|
Central Air Conditioning |
|
Exterior Finish
|
Brick, Vinyl Siding |
|
Foundation Type
|
Poured Concrete |
|
Half Bath Total
|
1 |
|
Heating Fuel
|
Natural Gas |
|
Heating Type
|
Forced Air |
|
Stories Total
|
2 |
|
Size Interior
|
1389 |
|
Type
|
Row / Townhouse |
|
Utility Water
|
Municipal Water |
Parking
Land
|
Acreage
|
No |
|
Land Amenities
|
Park, Schools, Shopping |
|
Sewer
|
Municipal Sewage System |
|
Size Depth
|
105 Ft |
|
Size Frontage
|
24 Ft |
|
Zoning Description
|
R3b-62 |
Rooms
| Level |
Type |
Length |
Width |
Dimensions |
|
Second Level |
4pc Bathroom |
|
|
Measurements not available |
|
Second Level |
Bedroom |
|
|
10'8'' x 9'6'' |
|
Second Level |
Bedroom |
|
|
11'9'' x 9'6'' |
|
Second Level |
4pc Bathroom |
|
|
Measurements not available |
|
Second Level |
Primary Bedroom |
|
|
14'3'' x 10'2'' |
|
Main Level |
2pc Bathroom |
|
|
Measurements not available |
|
Main Level |
Breakfast |
|
|
8'6'' x 7'6'' |
|
Main Level |
Kitchen |
|
|
10'0'' x 8'0'' |
|
Main Level |
Great Room |
|
|
15'6'' x 10'6'' |
https://www.realtor.ca/real-estate/26812680/76-alicia-crescent-unit-upper-thorold

