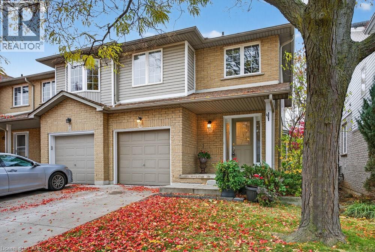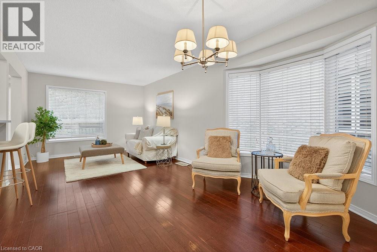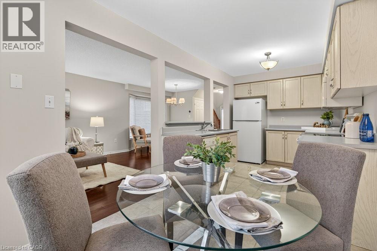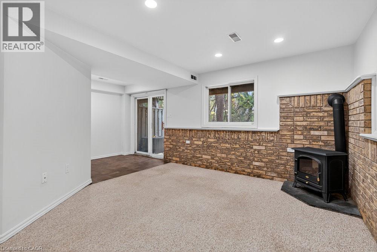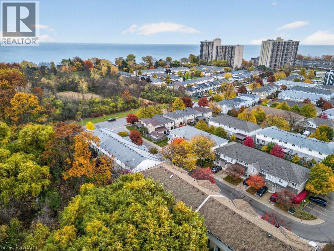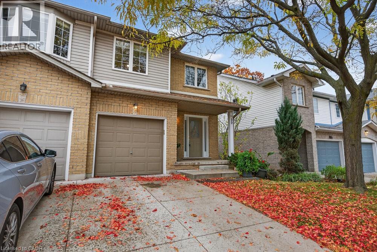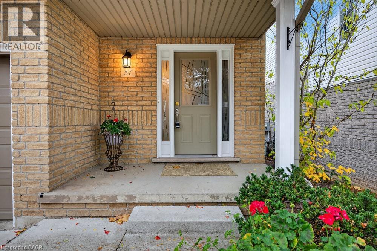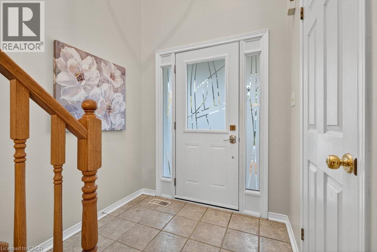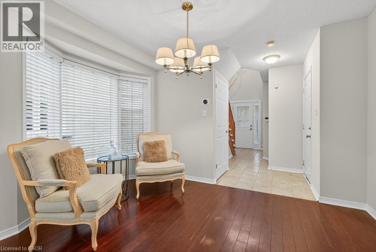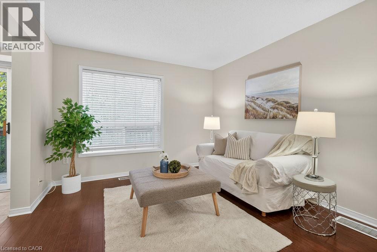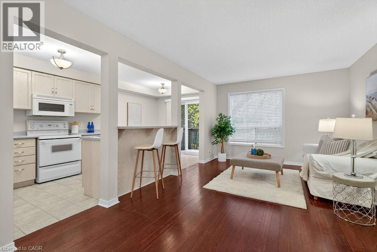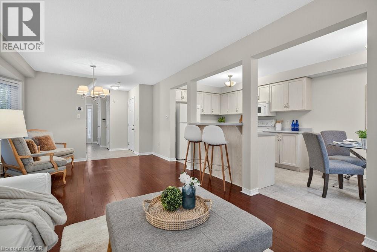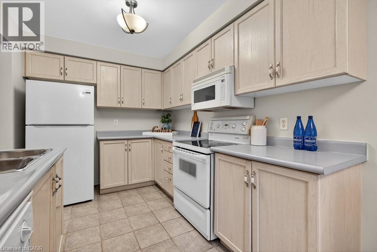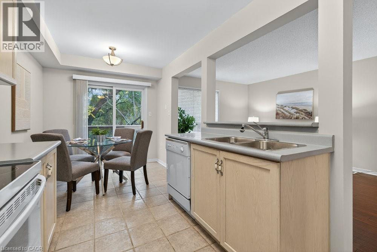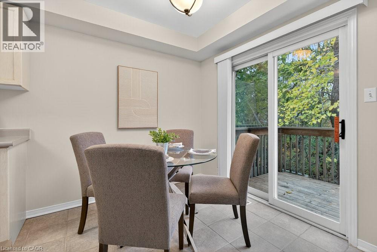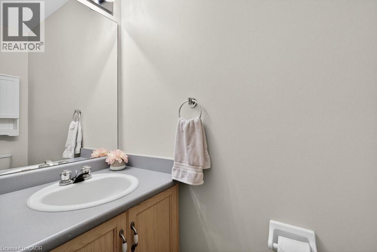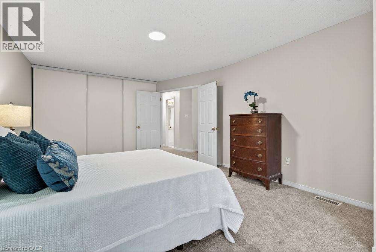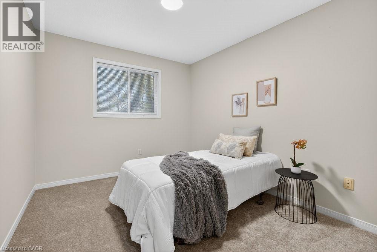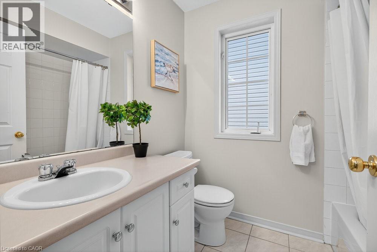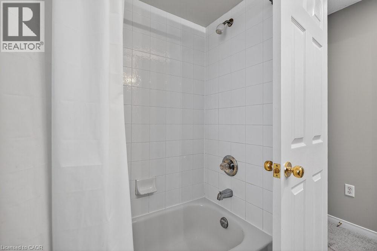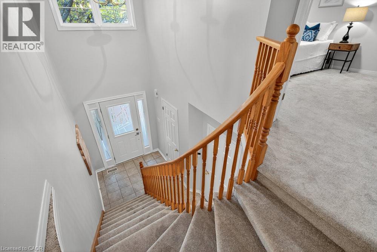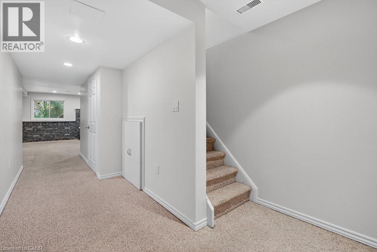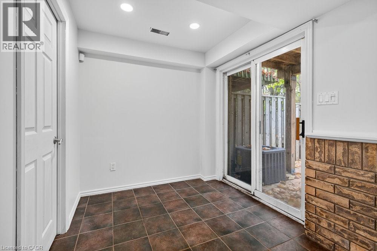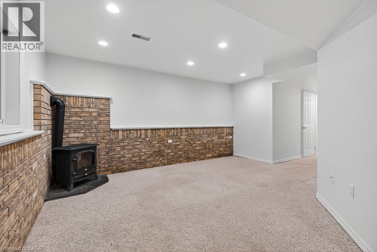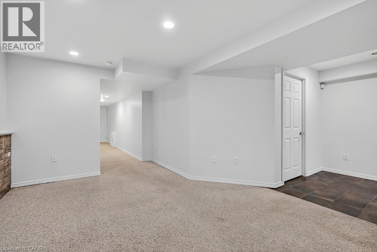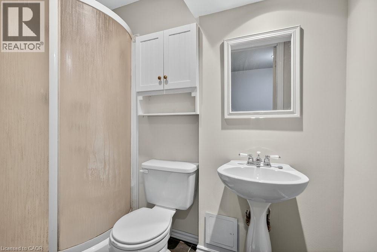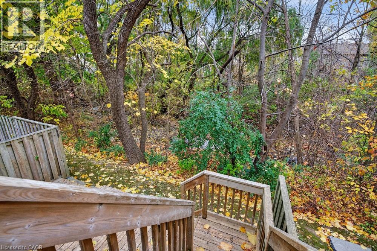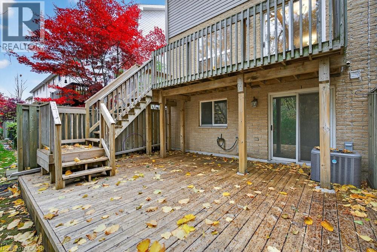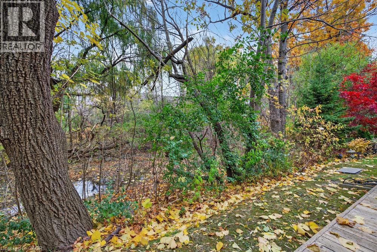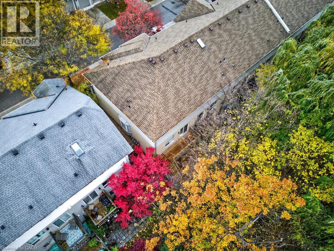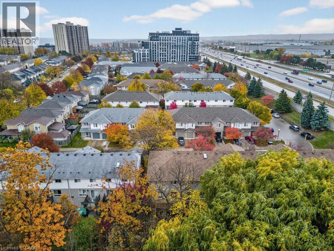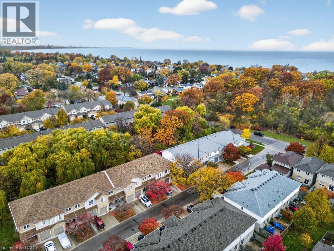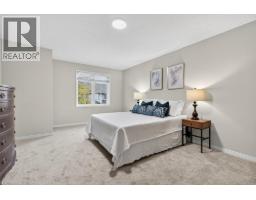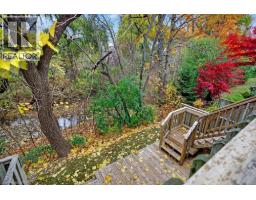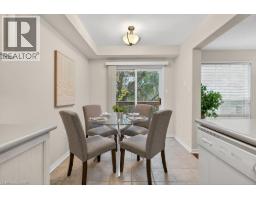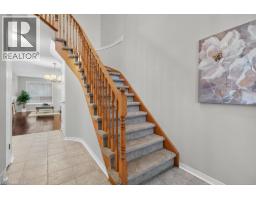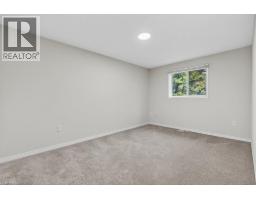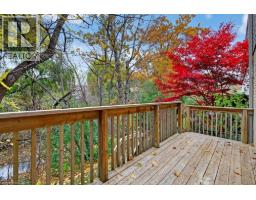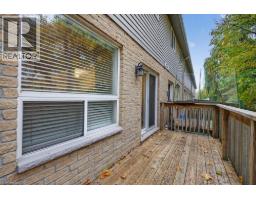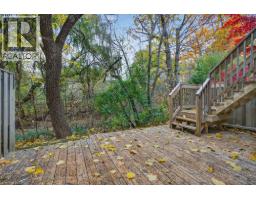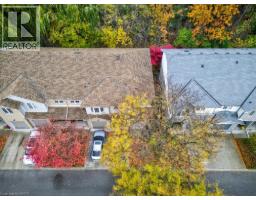76 Frances Avenue Unit# 37 Stoney Creek, Ontario L8E 5X2
$609,900Maintenance, Landscaping, Other, See Remarks, Water, Parking
$400 Monthly
Maintenance, Landscaping, Other, See Remarks, Water, Parking
$400 MonthlyWelcome to a stylish end unit townhome backing onto a ravine in a popular lakeside community in Stoney Creek! This wonderful end unit townhome offers the perfect blend of nature, comfort, and convenience. Enjoy peaceful ravine views, a walkout basement, and a thoughtfully designed layout ideal for modern living. The open-concept main level features hardwood flooring, a bright side bay window, and a walkout to the BBQ deck overlooking lush greenspace — perfect for relaxing or entertaining. The lower lounge deck extends your living space outdoors, creating your own private retreat surrounded by nature. Upstairs, you’ll find new plush carpeting, a spacious primary bedroom with a wall-to-wall closet, and plenty of natural light throughout. The walkout lower level offers incredible flexibility complete with a gas fireplace and full bathroom, it’s ideal for a home office, kids’ playroom, guest suite, or recreation room. With a reasonable condo fee, easy access to the QEW and Centennial Parkway, and just minutes from shopping, restaurants, and the lake, this home checks all the boxes for comfortable, low maintenance living in a beautiful setting. Whether you’re a first-time buyer, downsizer, or simply looking for a peaceful place to call home, this townhome offers space, style, and location all in one. (id:46441)
Property Details
| MLS® Number | 40786701 |
| Property Type | Single Family |
| Amenities Near By | Park, Schools |
| Equipment Type | Furnace, Water Heater |
| Features | Paved Driveway |
| Parking Space Total | 2 |
| Rental Equipment Type | Furnace, Water Heater |
Building
| Bathroom Total | 3 |
| Bedrooms Above Ground | 3 |
| Bedrooms Total | 3 |
| Appliances | Dishwasher, Dryer, Refrigerator, Stove, Washer, Microwave Built-in, Window Coverings |
| Architectural Style | 2 Level |
| Basement Development | Finished |
| Basement Type | Full (finished) |
| Constructed Date | 1999 |
| Construction Style Attachment | Attached |
| Cooling Type | Central Air Conditioning |
| Exterior Finish | Brick, Vinyl Siding |
| Fireplace Present | Yes |
| Fireplace Total | 1 |
| Foundation Type | Poured Concrete |
| Half Bath Total | 1 |
| Heating Fuel | Natural Gas |
| Heating Type | Forced Air |
| Stories Total | 2 |
| Size Interior | 1325 Sqft |
| Type | Row / Townhouse |
| Utility Water | Municipal Water |
Parking
| Attached Garage |
Land
| Access Type | Road Access |
| Acreage | No |
| Land Amenities | Park, Schools |
| Sewer | Municipal Sewage System |
| Size Total Text | Under 1/2 Acre |
| Zoning Description | Rm3 |
Rooms
| Level | Type | Length | Width | Dimensions |
|---|---|---|---|---|
| Second Level | 4pc Bathroom | Measurements not available | ||
| Second Level | Bedroom | 9'0'' x 11'0'' | ||
| Second Level | Bedroom | 15'0'' x 9'0'' | ||
| Second Level | Primary Bedroom | 12'0'' x 16'0'' | ||
| Basement | 3pc Bathroom | Measurements not available | ||
| Basement | Family Room | 18'8'' x 9'4'' | ||
| Basement | Laundry Room | Measurements not available | ||
| Main Level | 2pc Bathroom | Measurements not available | ||
| Main Level | Living Room/dining Room | 20'0'' x 11'0'' | ||
| Main Level | Eat In Kitchen | 8'0'' x 7'11'' |
https://www.realtor.ca/real-estate/29082270/76-frances-avenue-unit-37-stoney-creek
Interested?
Contact us for more information

