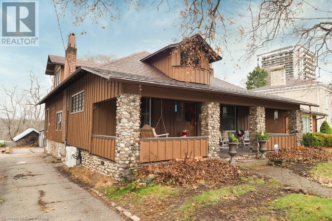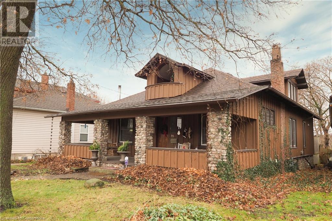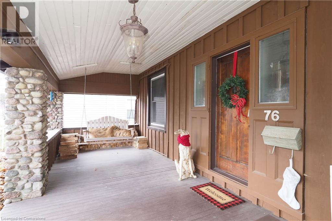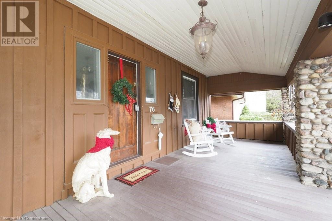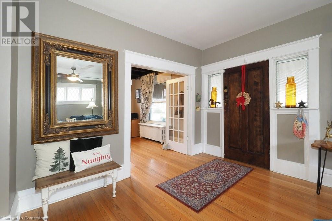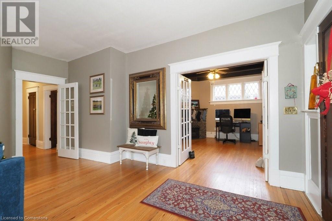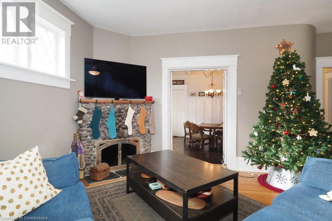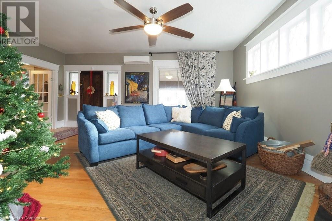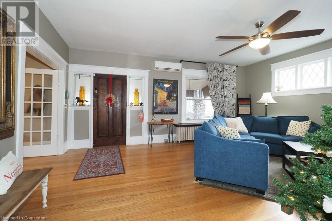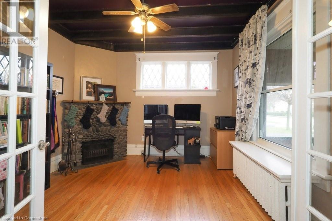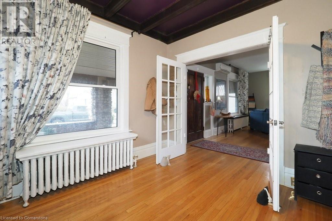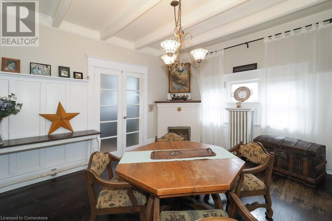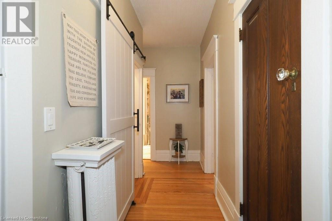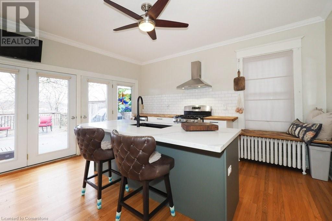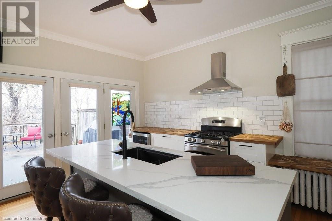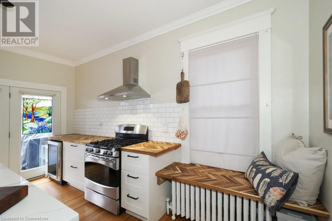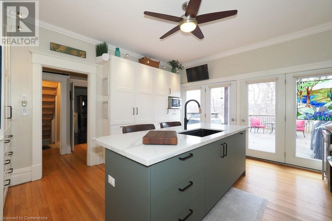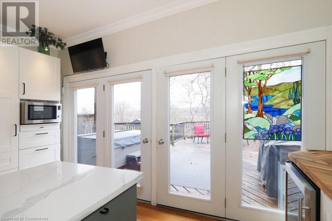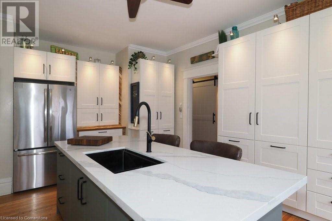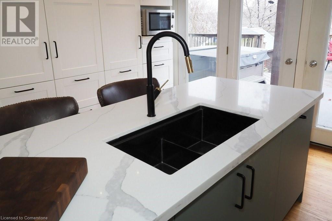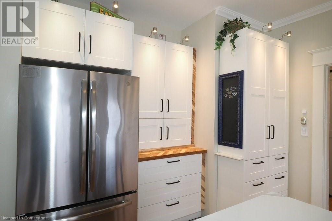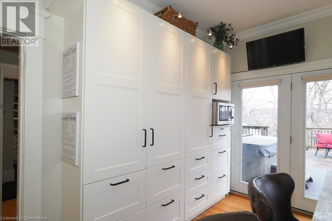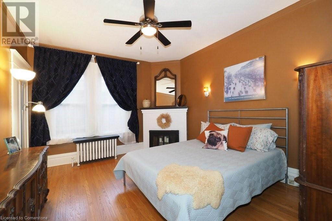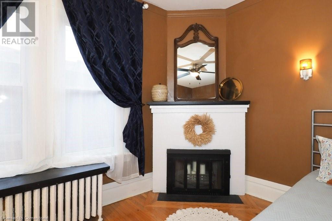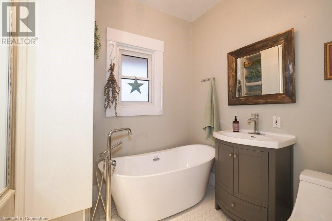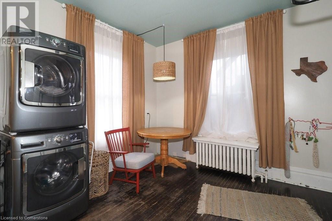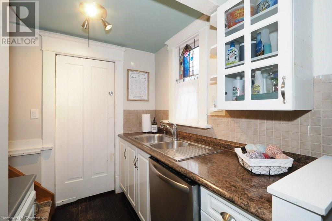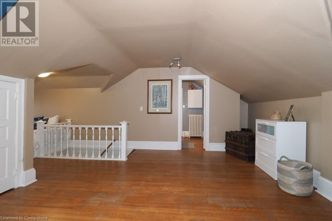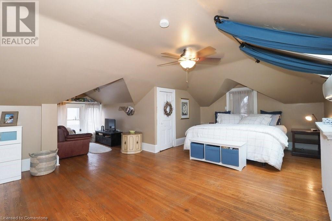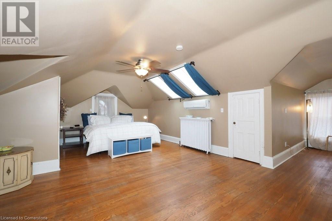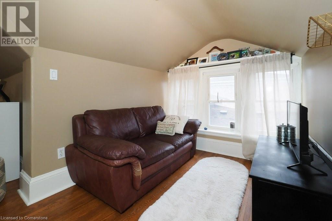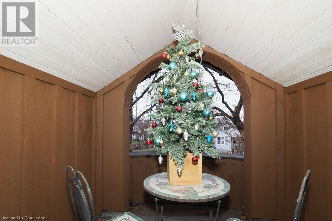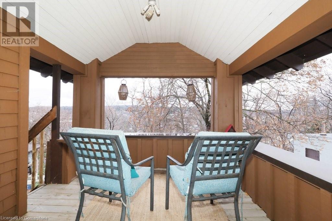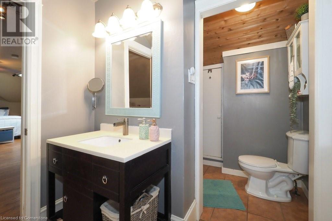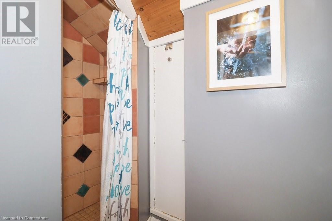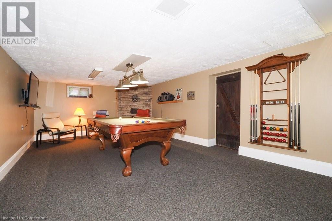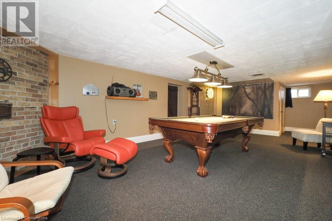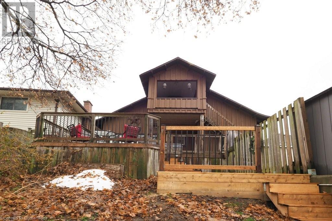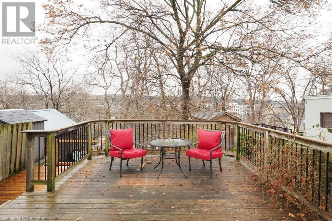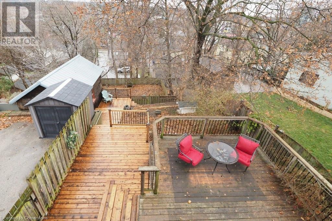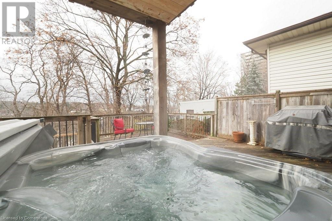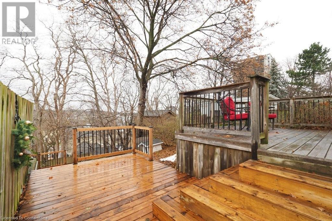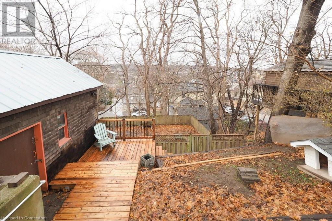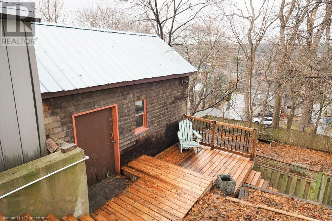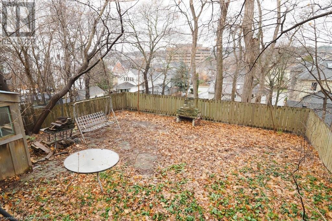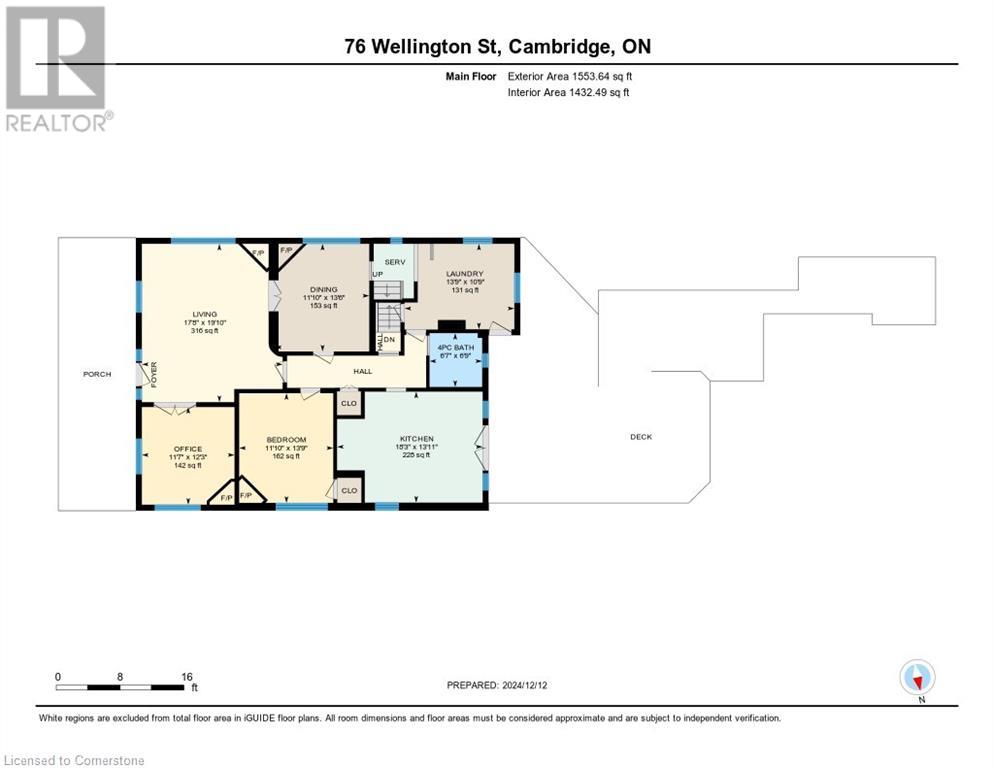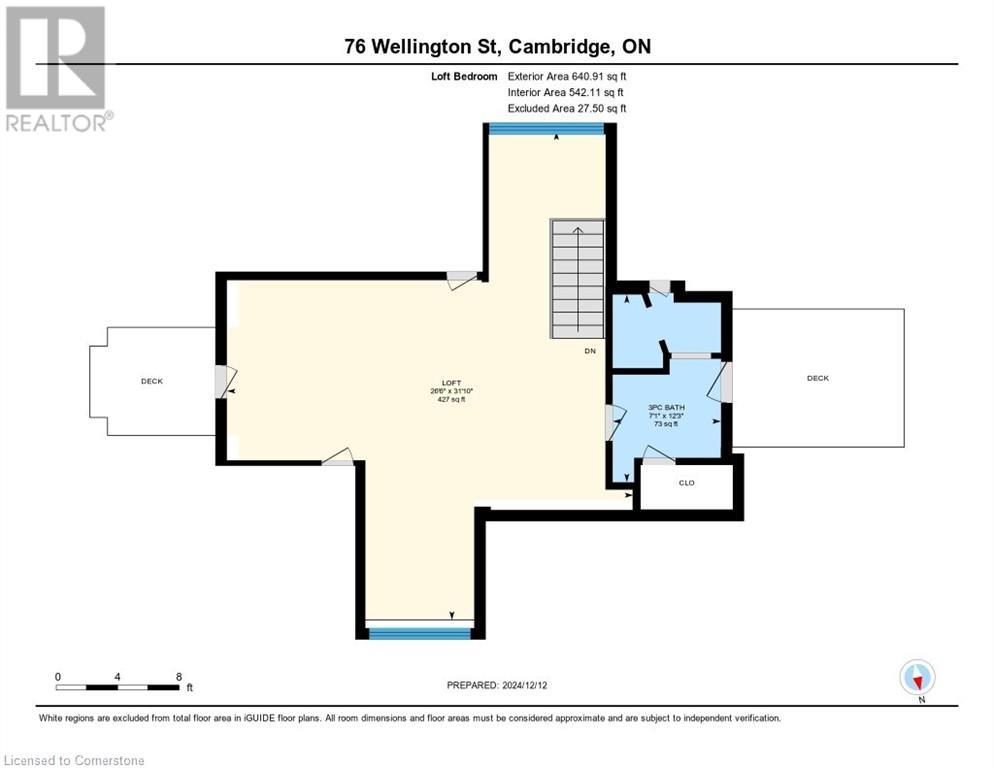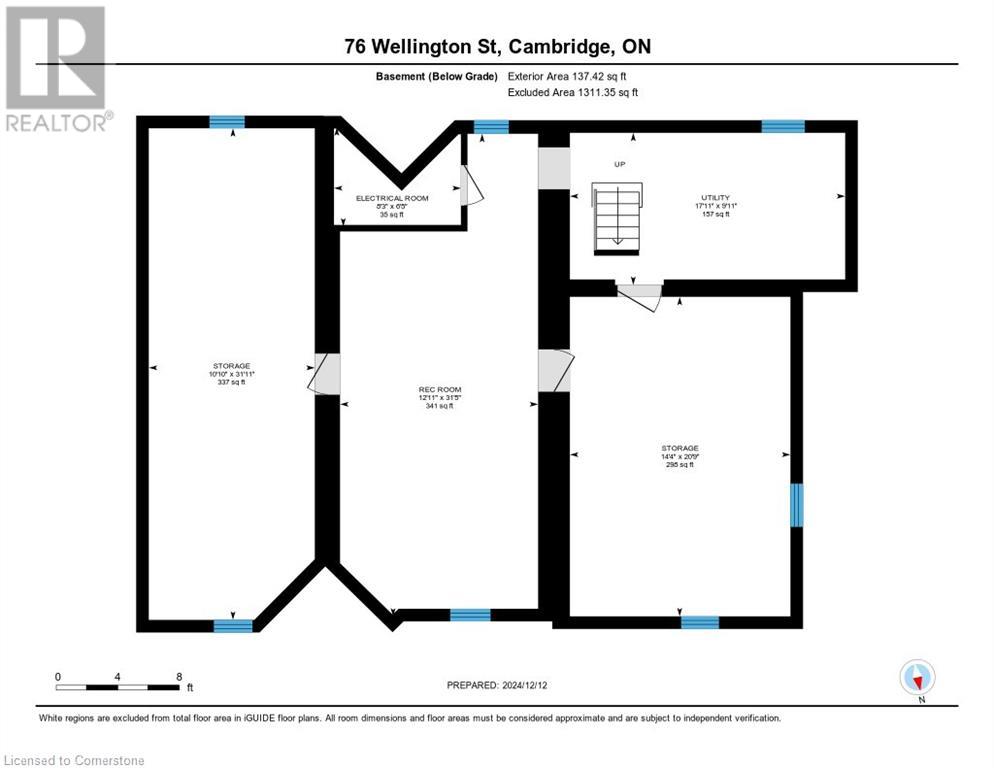3 Bedroom
2 Bathroom
2535.55 sqft
Fireplace
Ductless
Radiant Heat, Hot Water Radiator Heat
$799,900
Absolutely charming, single detached 1 1/2 storey 3 bedroom home in a quiet neighbourhood steps from downtown Cambridge & all amenities. Main floor features a spacious family room with 1 of 4 wood burning fireplaces, a stunning new custom kitchen with quartz island, stainless steel appliances (including Miele dishwasher, gas stove, large fridge, wine cooler & microwave). Beautiful cabinetry with fantastic hidden drawers! Walk-out to the deck & hottub overlooking the tiered deck & yard. Massive front porch adds character to this special home. Updated main floor 3 pc bathroom with soaker tub, 2 bedrooms, laundry and second kitchenette (ideal for a possible inlaw suite with 2 separate entrances). The upper level loft is perfect for a primary bedroom or accessory apartment space including a 3 pc bathroom & balcony with it's own exterior staircase! Basement finished with games room, utility space & tons of storage! The fully fenced private yard includes a lovely deck and covered hot-tub area. Steps down to the shed and a Detached Workshop that also has potential for many uses! Parking for 3 cars. This is a one of a kind home! (id:46441)
Property Details
|
MLS® Number
|
40684801 |
|
Property Type
|
Single Family |
|
Amenities Near By
|
Schools, Shopping |
|
Communication Type
|
High Speed Internet |
|
Community Features
|
Quiet Area |
|
Equipment Type
|
None |
|
Features
|
Shared Driveway, In-law Suite |
|
Parking Space Total
|
3 |
|
Rental Equipment Type
|
None |
|
Structure
|
Shed, Porch |
Building
|
Bathroom Total
|
2 |
|
Bedrooms Above Ground
|
3 |
|
Bedrooms Total
|
3 |
|
Appliances
|
Dishwasher, Dryer, Microwave, Water Softener, Washer, Gas Stove(s), Window Coverings, Wine Fridge, Hot Tub |
|
Basement Development
|
Partially Finished |
|
Basement Type
|
Full (partially Finished) |
|
Constructed Date
|
1914 |
|
Construction Material
|
Wood Frame |
|
Construction Style Attachment
|
Detached |
|
Cooling Type
|
Ductless |
|
Exterior Finish
|
Stone, Wood |
|
Fireplace Fuel
|
Wood |
|
Fireplace Present
|
Yes |
|
Fireplace Total
|
4 |
|
Fireplace Type
|
Other - See Remarks |
|
Fixture
|
Ceiling Fans |
|
Foundation Type
|
Stone |
|
Heating Fuel
|
Natural Gas |
|
Heating Type
|
Radiant Heat, Hot Water Radiator Heat |
|
Stories Total
|
2 |
|
Size Interior
|
2535.55 Sqft |
|
Type
|
House |
|
Utility Water
|
Municipal Water |
Land
|
Acreage
|
No |
|
Land Amenities
|
Schools, Shopping |
|
Sewer
|
Municipal Sewage System |
|
Size Depth
|
260 Ft |
|
Size Frontage
|
50 Ft |
|
Size Total Text
|
Under 1/2 Acre |
|
Zoning Description
|
R4 301 |
Rooms
| Level |
Type |
Length |
Width |
Dimensions |
|
Second Level |
3pc Bathroom |
|
|
12'3'' x 7'1'' |
|
Second Level |
Bedroom |
|
|
31'10'' x 26'6'' |
|
Basement |
Other |
|
|
6'5'' x 8'3'' |
|
Basement |
Utility Room |
|
|
9'11'' x 17'11'' |
|
Basement |
Storage |
|
|
31'11'' x 10'10'' |
|
Basement |
Storage |
|
|
20'9'' x 14'4'' |
|
Basement |
Recreation Room |
|
|
31'5'' x 12'11'' |
|
Main Level |
Bedroom |
|
|
12'3'' x 11'7'' |
|
Main Level |
Living Room |
|
|
19'10'' x 17'8'' |
|
Main Level |
Laundry Room |
|
|
10'9'' x 13'9'' |
|
Main Level |
Kitchen |
|
|
13'11'' x 18'3'' |
|
Main Level |
Dining Room |
|
|
13'6'' x 11'10'' |
|
Main Level |
Bedroom |
|
|
13'9'' x 11'10'' |
|
Main Level |
4pc Bathroom |
|
|
6'9'' x 6'7'' |
Utilities
|
Electricity
|
Available |
|
Natural Gas
|
Available |
https://www.realtor.ca/real-estate/27734966/76-wellington-street-cambridge

