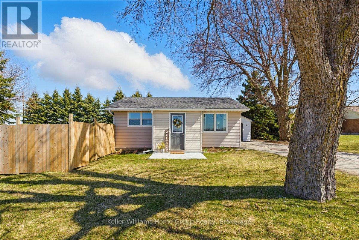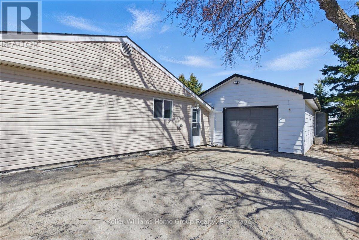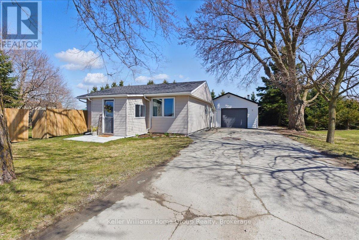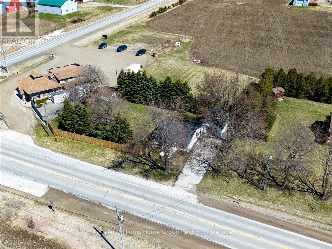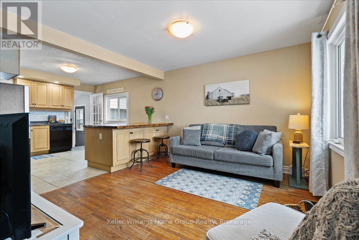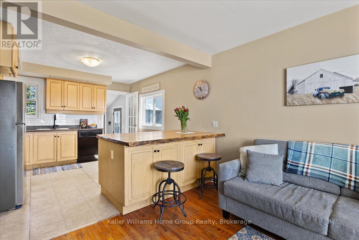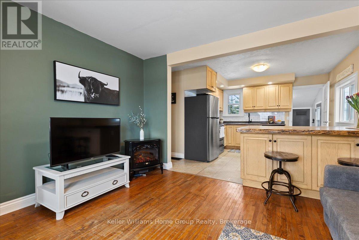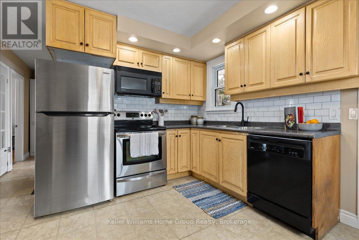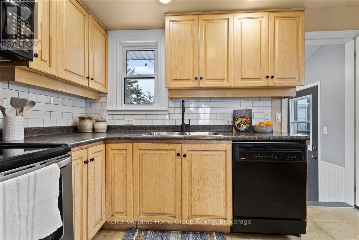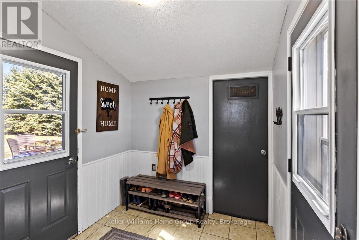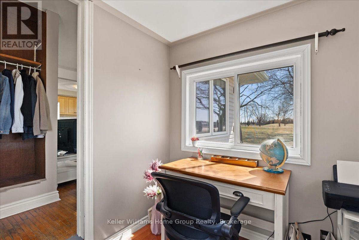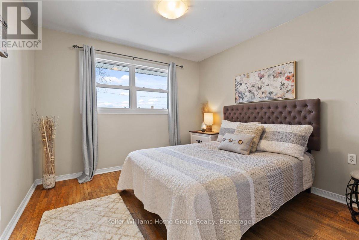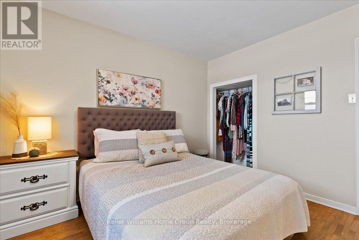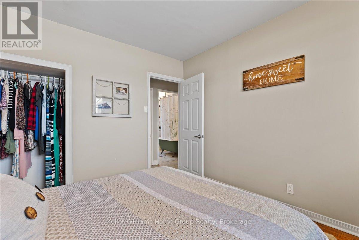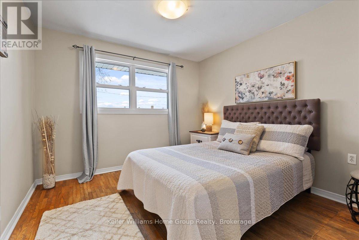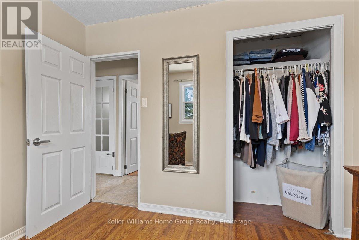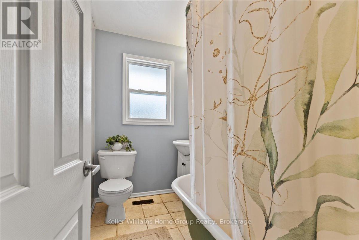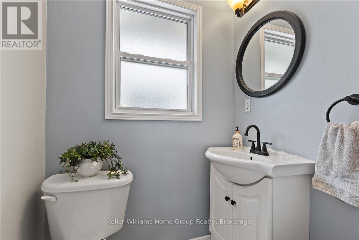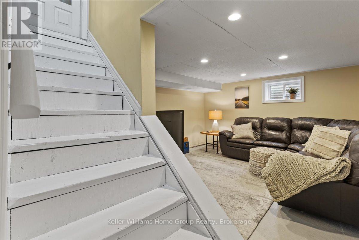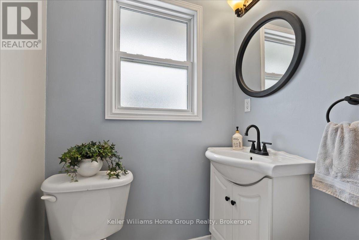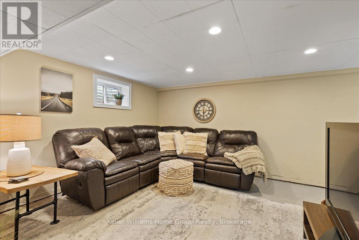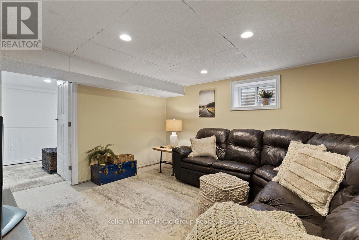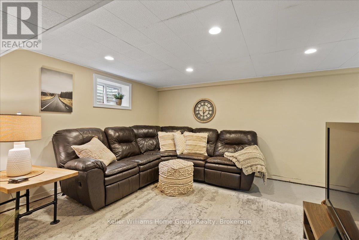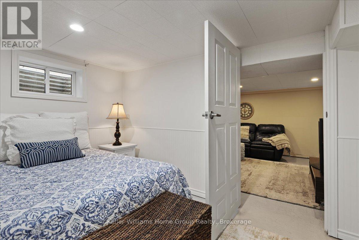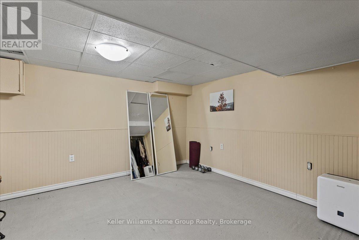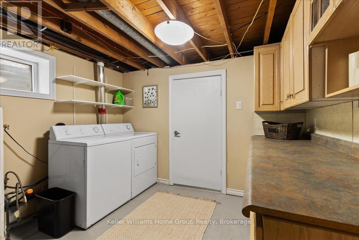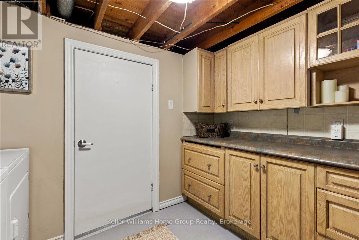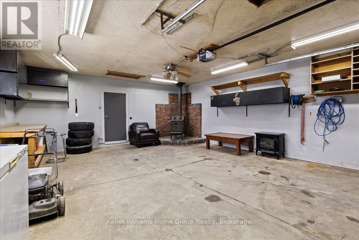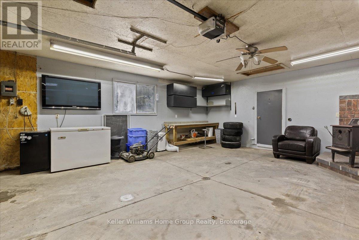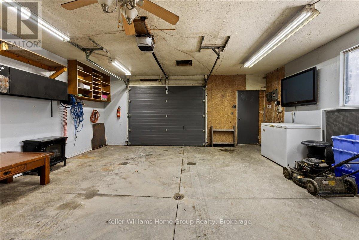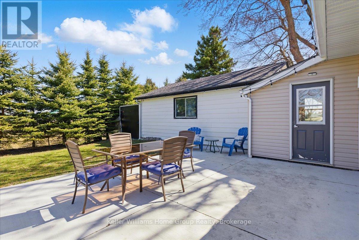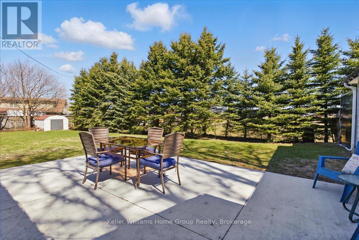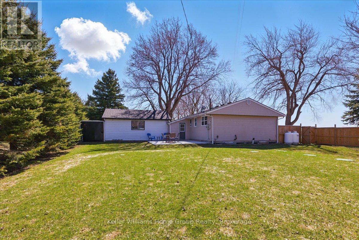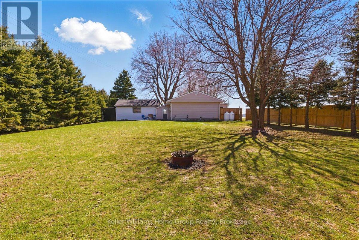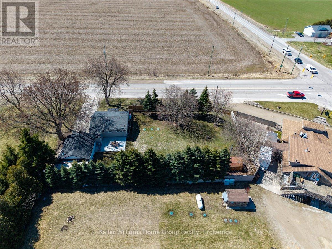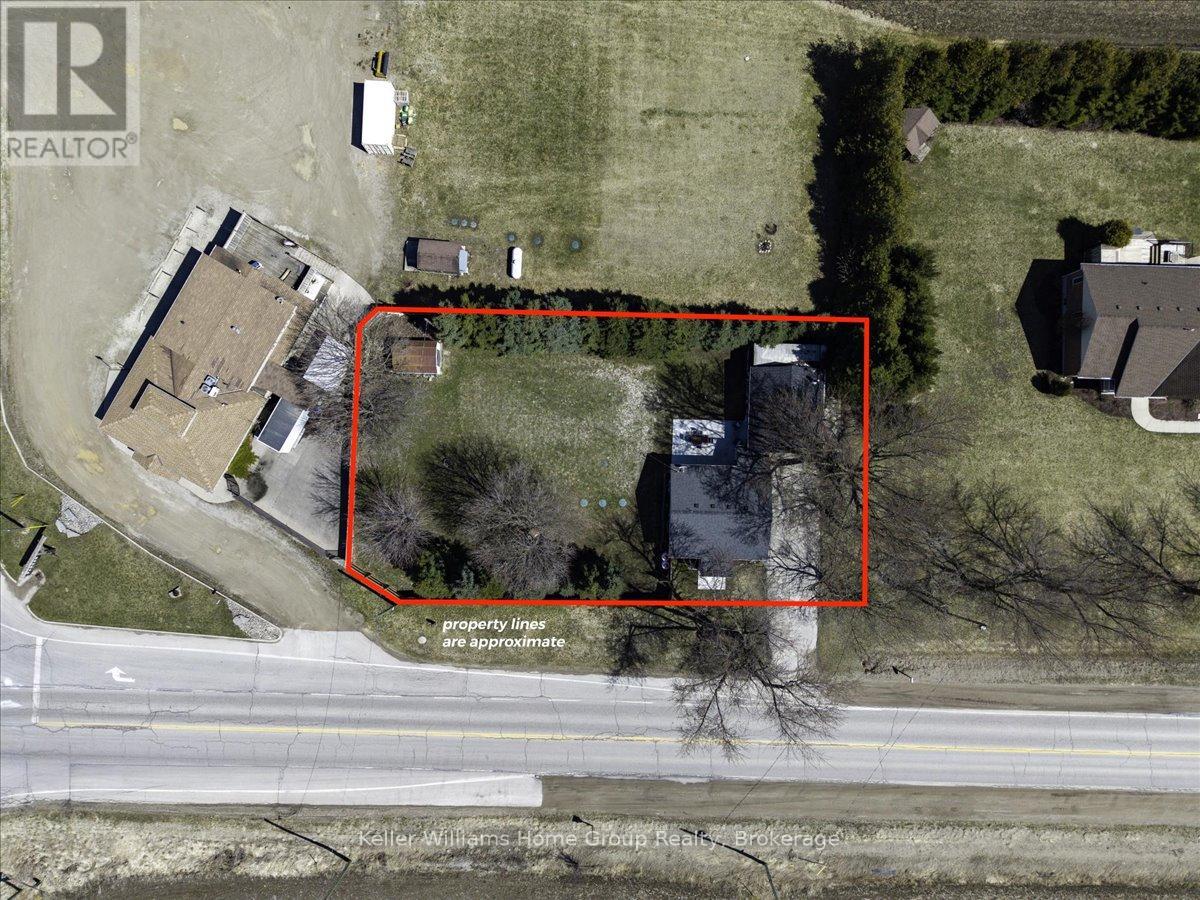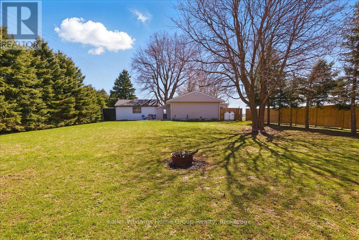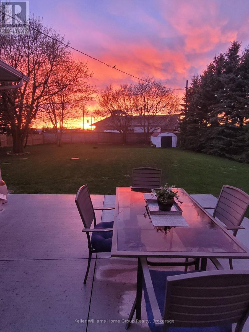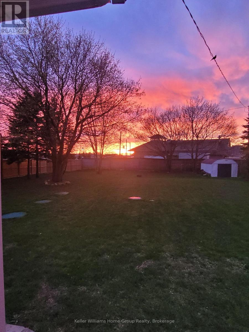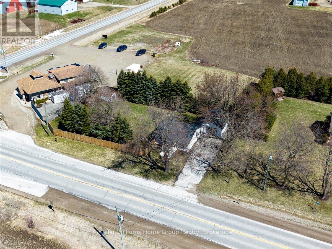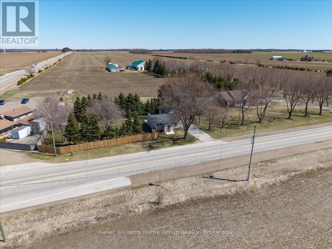2 Bedroom
1 Bathroom
700 - 1100 sqft
Bungalow
Fireplace
Forced Air
$679,000
Experience the best of country living in this beautifully upgraded 2-bedroom bungalow, perfectly situated on a spacious 0.29-acre lot. This charming home offers both comfort and style, featuring an impressive 24' x 19' attached garage with a cozy wood stove ideal for hobbyists or year-round projects. Enjoy the outdoors in your fully fenced backyard, complete with a brand-new concrete patio perfect for morning coffee or summer evenings by the fire. Inside, the open-concept kitchen and living area create a warm and modern space, complemented by two bright bedrooms and a full bath on the main level. The lower level expands your living space with a second family room, two versatile bonus rooms ideal for a home office or gym, and a dedicated laundry area. Recent upgrades include a brand new Eljen treatment septic system (July 2024), new concrete patio and front entrance pad (August 2024), new garage roof (October 2024), new pressure tank (August 2024), sump pump (September 2024), and a new fence (2023). Located just 8 minutes from Drayton and Arthur and only 12 minutes to Elora, this is your opportunity to enjoy peaceful country living with all the modern conveniences. (id:46441)
Property Details
|
MLS® Number
|
X12092054 |
|
Property Type
|
Single Family |
|
Community Name
|
Rural Mapleton |
|
Features
|
Sump Pump |
|
Parking Space Total
|
5 |
|
Structure
|
Patio(s), Shed |
Building
|
Bathroom Total
|
1 |
|
Bedrooms Above Ground
|
2 |
|
Bedrooms Total
|
2 |
|
Age
|
51 To 99 Years |
|
Amenities
|
Fireplace(s) |
|
Appliances
|
Water Heater, Dishwasher, Dryer, Freezer, Microwave, Stove, Washer, Refrigerator |
|
Architectural Style
|
Bungalow |
|
Basement Development
|
Finished |
|
Basement Type
|
N/a (finished) |
|
Construction Style Attachment
|
Detached |
|
Exterior Finish
|
Vinyl Siding |
|
Fireplace Present
|
Yes |
|
Fireplace Total
|
1 |
|
Foundation Type
|
Block |
|
Heating Fuel
|
Propane |
|
Heating Type
|
Forced Air |
|
Stories Total
|
1 |
|
Size Interior
|
700 - 1100 Sqft |
|
Type
|
House |
|
Utility Water
|
Drilled Well |
Parking
Land
|
Acreage
|
No |
|
Sewer
|
Septic System |
|
Size Irregular
|
155.6 X 82 Acre |
|
Size Total Text
|
155.6 X 82 Acre |
|
Zoning Description
|
A |
Rooms
| Level |
Type |
Length |
Width |
Dimensions |
|
Lower Level |
Recreational, Games Room |
4.82 m |
3.9 m |
4.82 m x 3.9 m |
|
Lower Level |
Other |
3.73 m |
2.71 m |
3.73 m x 2.71 m |
|
Lower Level |
Other |
4.09 m |
3.39 m |
4.09 m x 3.39 m |
|
Lower Level |
Laundry Room |
3.01 m |
3.21 m |
3.01 m x 3.21 m |
|
Main Level |
Bedroom |
3.07 m |
2.46 m |
3.07 m x 2.46 m |
|
Main Level |
Primary Bedroom |
3.22 m |
3.51 m |
3.22 m x 3.51 m |
|
Main Level |
Bathroom |
1.54 m |
2.46 m |
1.54 m x 2.46 m |
|
Main Level |
Foyer |
2.42 m |
2.09 m |
2.42 m x 2.09 m |
|
Main Level |
Kitchen |
3.46 m |
3.5 m |
3.46 m x 3.5 m |
|
Main Level |
Living Room |
4.98 m |
3.62 m |
4.98 m x 3.62 m |
|
Main Level |
Mud Room |
2.22 m |
2.34 m |
2.22 m x 2.34 m |
https://www.realtor.ca/real-estate/28189266/7637-wellington-7-road-mapleton-rural-mapleton

