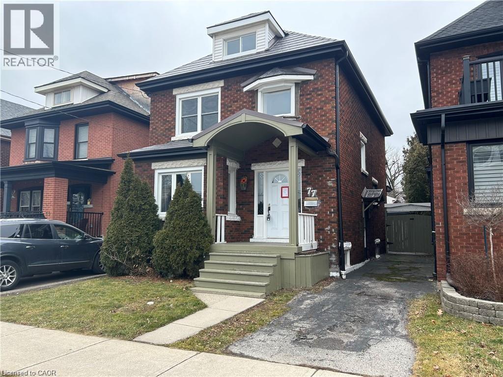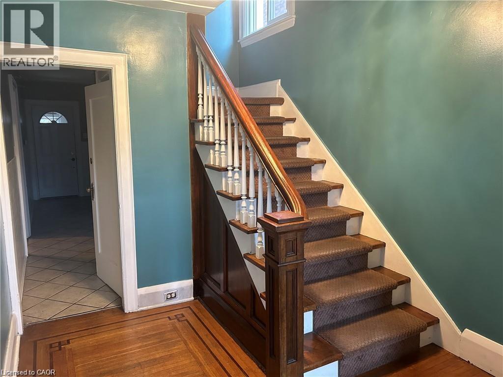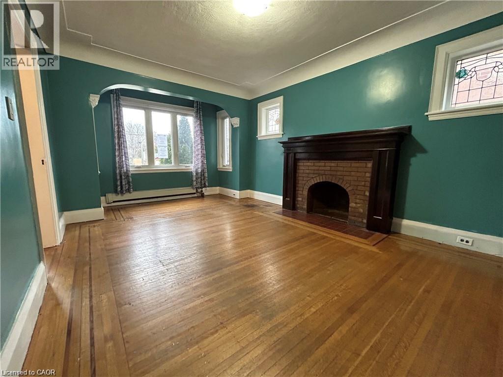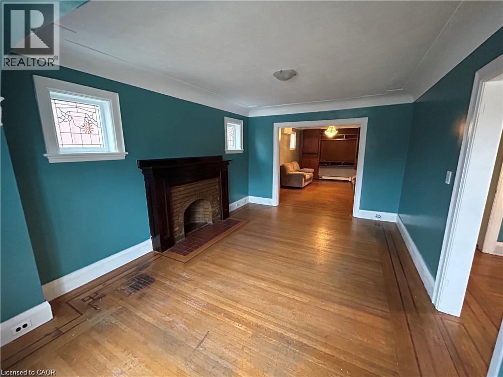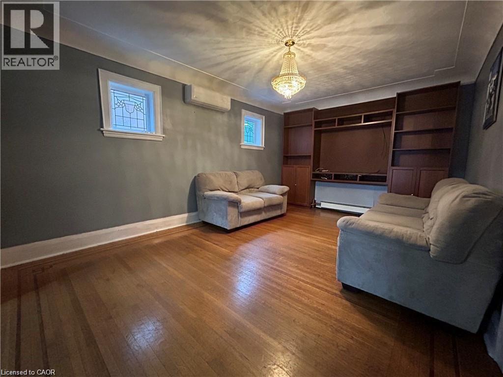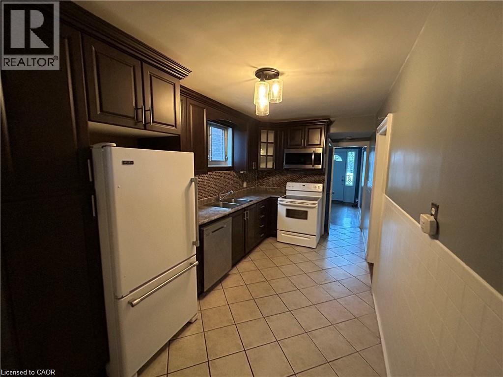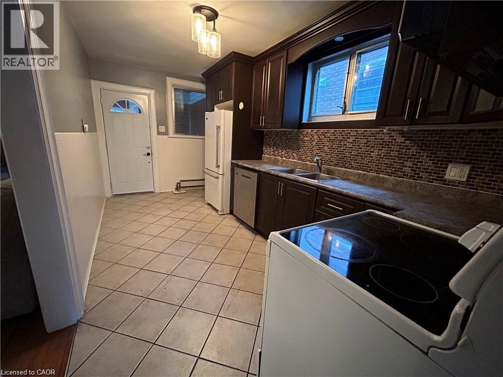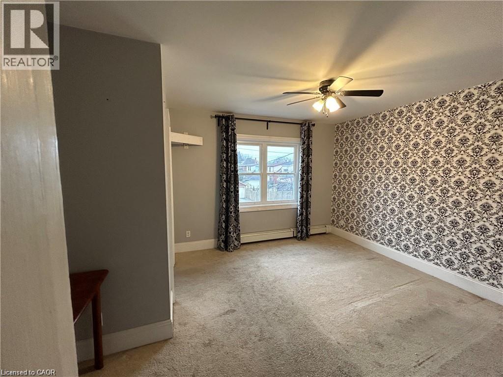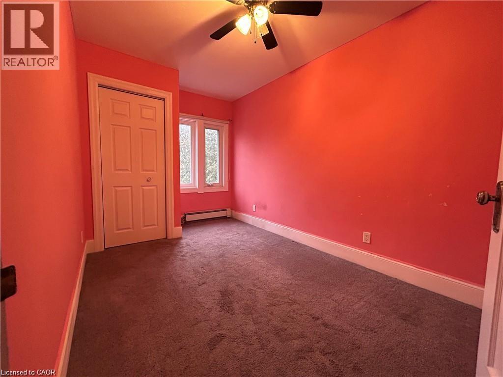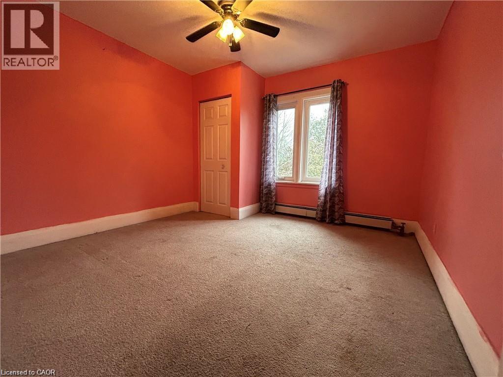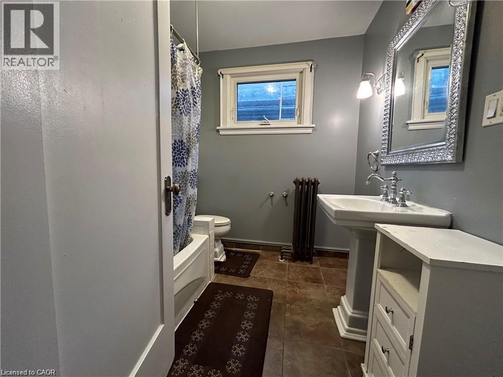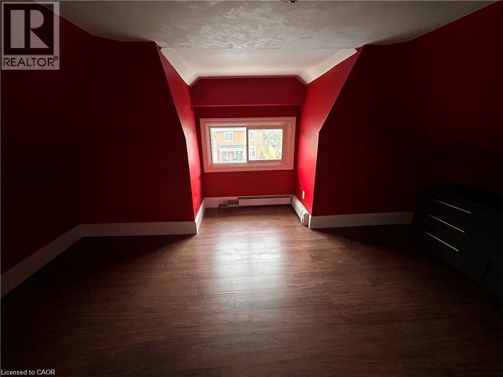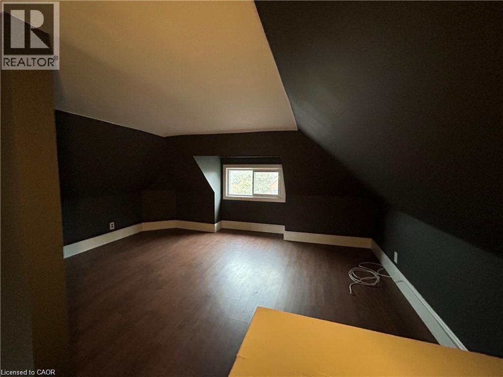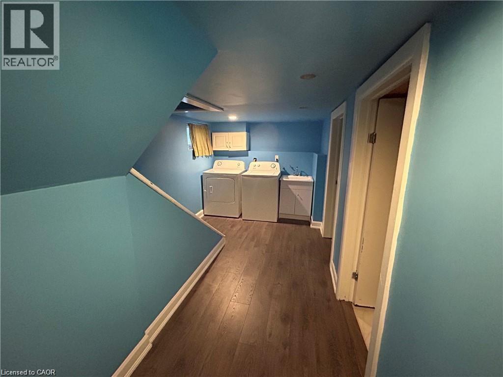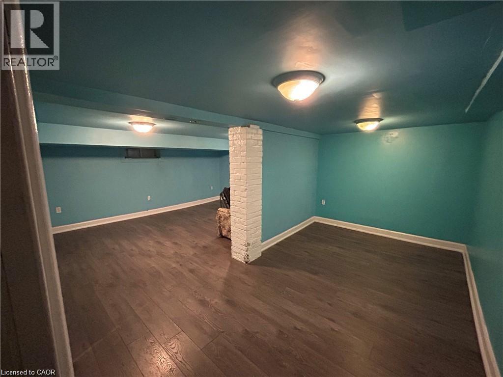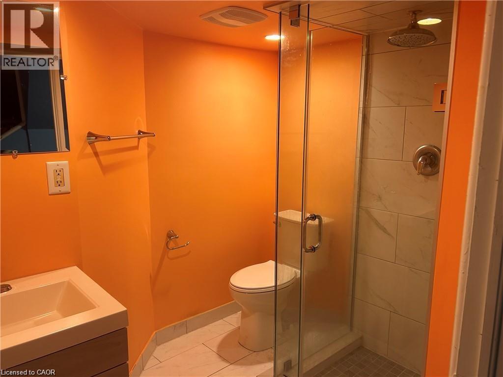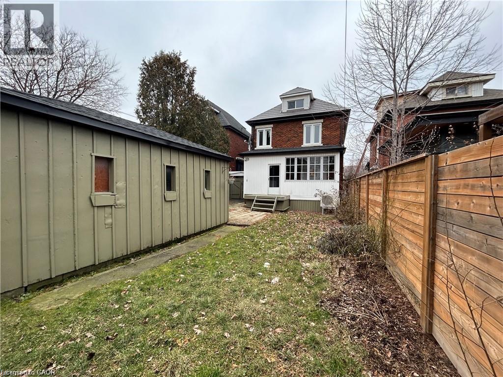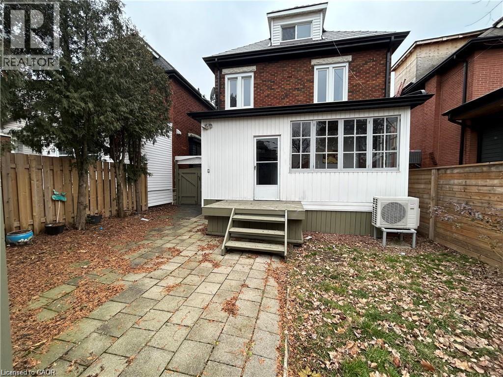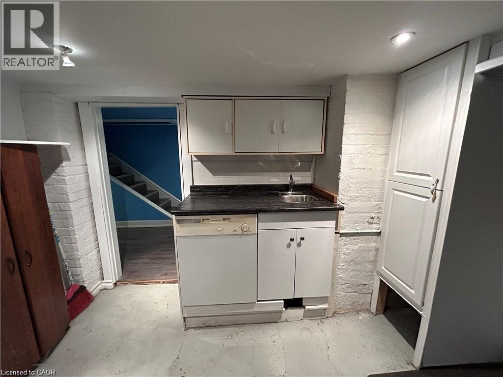77 Ottawa Street S Hamilton, Ontario L8K 2E2
6 Bedroom
2 Bathroom
1590 sqft
Wall Unit
Radiant Heat
$3,200 Monthly
Beautiful 6 bedroom, 2 bath home located in the Delta community. The basement has potential to serve as a 1-2 bedroom in-law suite with its own side entry. Perfect for those interested in sharing the home with a family member or friend. The spacious primary bedroom offers a large walk-in closet. The third floor can serve as 2 bedrooms or an additional living room/playroom. In the midst of great schools, shopping, dining, public transit, HWY, and hiking and biking trails. All utilities are at the tenant's expense. A+ tenant's call to schedule your showing of the home today. (id:46441)
Property Details
| MLS® Number | 40778457 |
| Property Type | Single Family |
| Amenities Near By | Park, Place Of Worship, Playground, Public Transit |
| Features | No Pet Home |
| Parking Space Total | 2 |
Building
| Bathroom Total | 2 |
| Bedrooms Above Ground | 5 |
| Bedrooms Below Ground | 1 |
| Bedrooms Total | 6 |
| Appliances | Dishwasher, Dryer, Refrigerator, Stove, Washer, Microwave Built-in |
| Basement Development | Finished |
| Basement Type | Full (finished) |
| Construction Style Attachment | Detached |
| Cooling Type | Wall Unit |
| Exterior Finish | Brick |
| Foundation Type | Block |
| Heating Fuel | Natural Gas |
| Heating Type | Radiant Heat |
| Stories Total | 3 |
| Size Interior | 1590 Sqft |
| Type | House |
| Utility Water | Municipal Water |
Land
| Access Type | Highway Nearby |
| Acreage | No |
| Land Amenities | Park, Place Of Worship, Playground, Public Transit |
| Sewer | Municipal Sewage System |
| Size Depth | 104 Ft |
| Size Frontage | 30 Ft |
| Size Total Text | Under 1/2 Acre |
| Zoning Description | R1 |
Rooms
| Level | Type | Length | Width | Dimensions |
|---|---|---|---|---|
| Second Level | 4pc Bathroom | Measurements not available | ||
| Second Level | Bedroom | 12'0'' x 8'0'' | ||
| Second Level | Bedroom | 12'4'' x 11'11'' | ||
| Second Level | Primary Bedroom | 16'4'' x 11'9'' | ||
| Third Level | Bedroom | 16'4'' x 6'5'' | ||
| Third Level | Bedroom | 12'4'' x 6'5'' | ||
| Basement | 3pc Bathroom | Measurements not available | ||
| Basement | Utility Room | Measurements not available | ||
| Basement | Laundry Room | Measurements not available | ||
| Basement | Living Room | 12'4'' x 9'5'' | ||
| Basement | Bedroom | 12'4'' x 6'5'' | ||
| Main Level | Sunroom | 12'0'' x 9'0'' | ||
| Main Level | Eat In Kitchen | 16'8'' x 7'8'' | ||
| Main Level | Dining Room | 16'8'' x 11'9'' | ||
| Main Level | Living Room | 18'4'' x 11'9'' | ||
| Main Level | Foyer | Measurements not available |
https://www.realtor.ca/real-estate/28980927/77-ottawa-street-s-hamilton
Interested?
Contact us for more information

