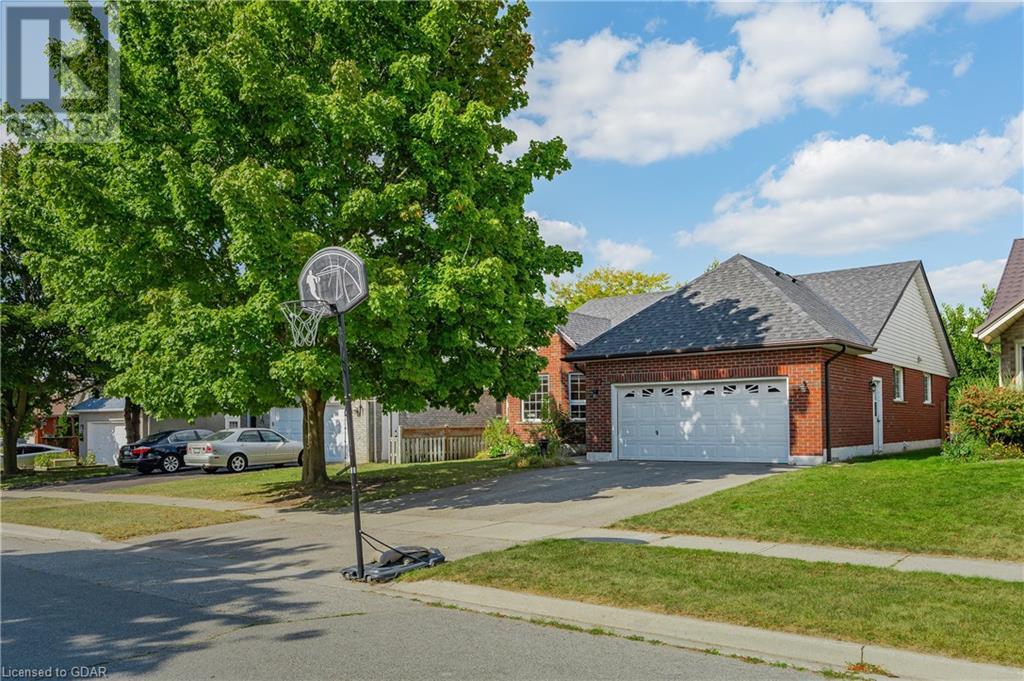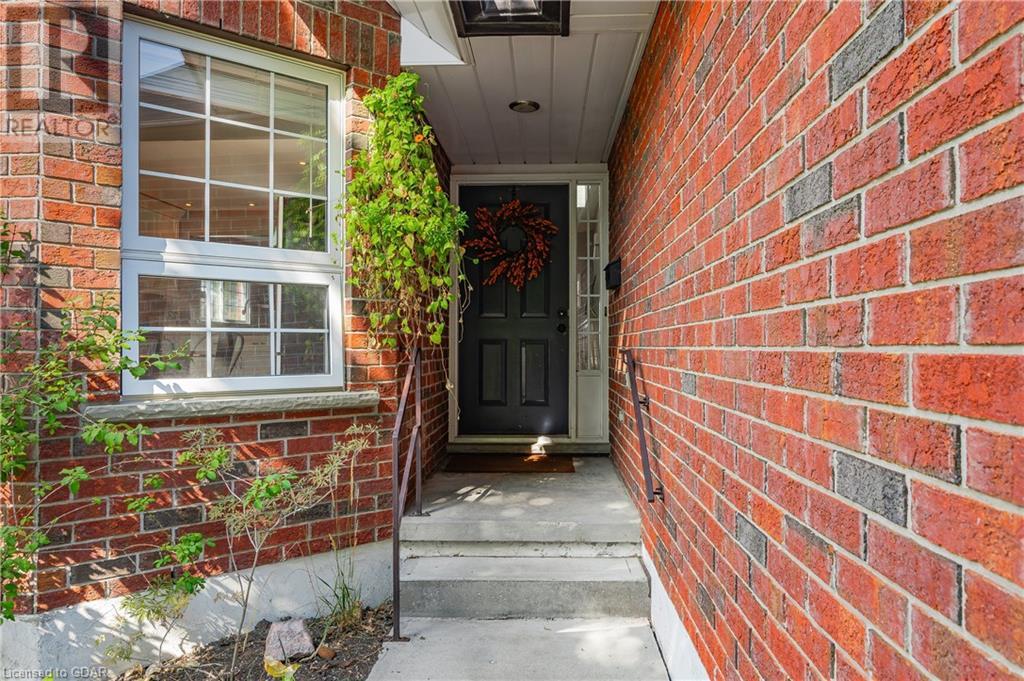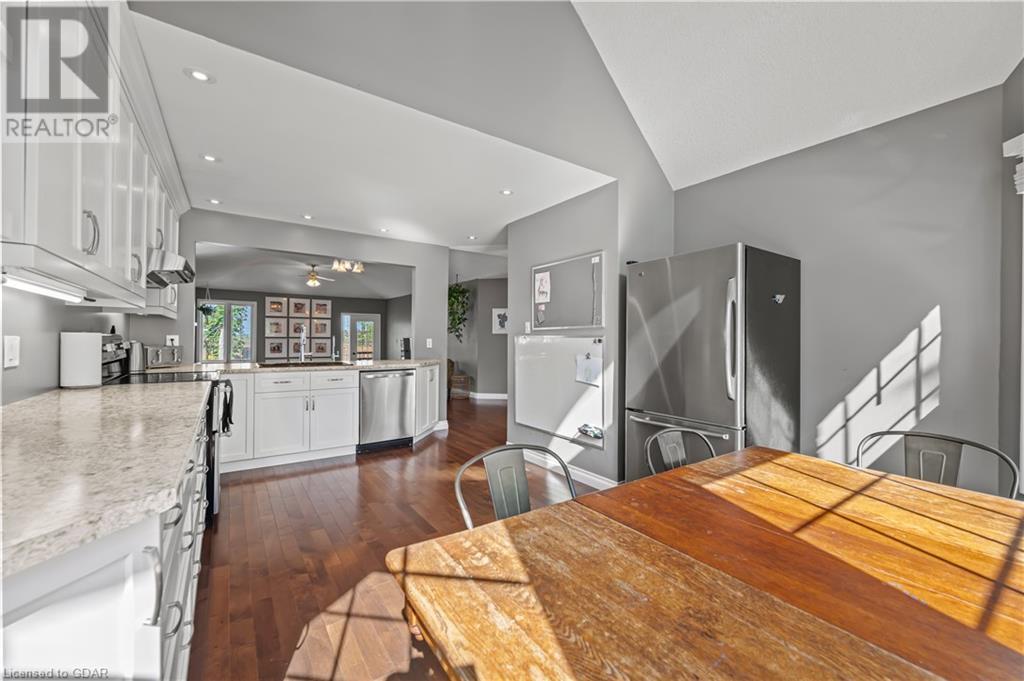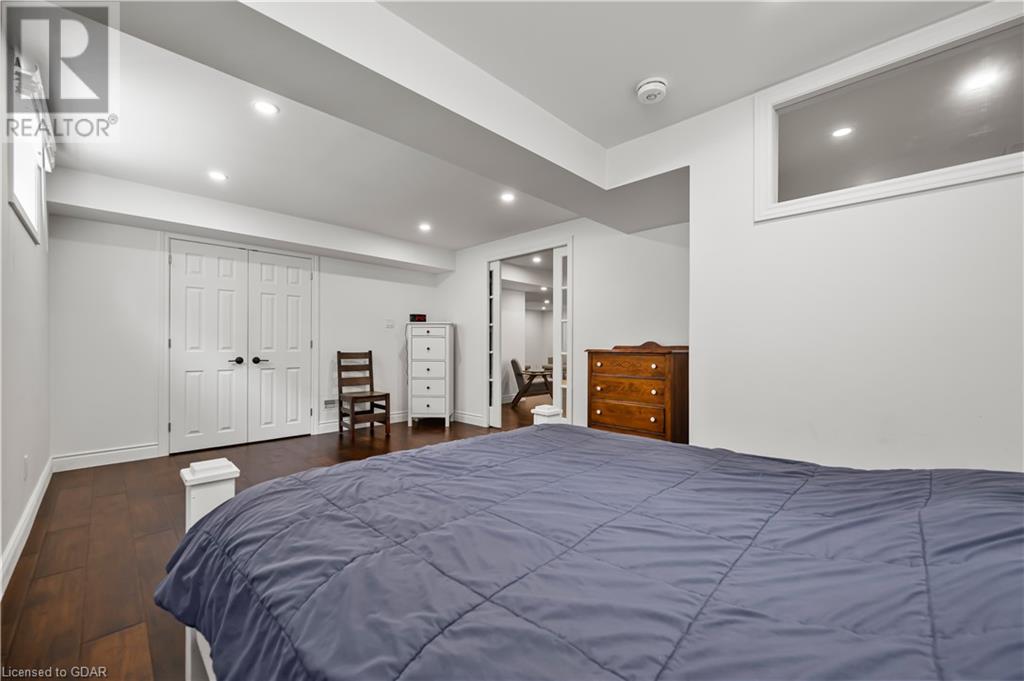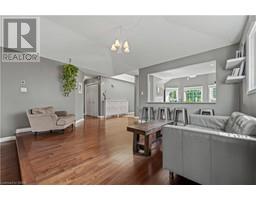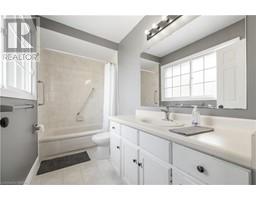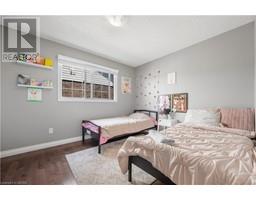3 Bedroom
3 Bathroom
1525 sqft
Bungalow
Fireplace
Central Air Conditioning
Forced Air
Landscaped
$1,099,000
It’s not often you come across a family sized brick bungalow situated on a 51.51' x 118.11' lot on a quiet crescent with many updates and upgrades throughout. There is an updated New Life Cabinetry custom eat-in kitchen with stainless steel appliances, and an eating bar for 4 that opens to the spacious dining room and huge great room with updated maple hardwood that carries through to all of the bedrooms. The main floor has a great sized hallway closet/storage with a rough in for main-floor laundry, an updated 4pc bathroom and convenient 4pc primary ensuite bathroom. The basement is beautifully finished with a big rec-room with scrapped engineered hardwood, custom electric fireplace, new LED lighting, 3pc bathroom, built in benches and cabinets as well as a wet bar. The basement also includes a den/bed area, fruit cellar, utility room, finished laundry room. The home is mechanically sound with a 200 amp service, on demand water heater, water softener, water filtration system, updated furnace/AC and roof (2017). The backyard features a large newer concrete patio, natural gas BBQ hookup, newer fully fenced yard and a great view of the City. (id:46441)
Property Details
|
MLS® Number
|
40646729 |
|
Property Type
|
Single Family |
|
Amenities Near By
|
Park, Playground, Public Transit, Schools |
|
Communication Type
|
Fiber |
|
Community Features
|
Quiet Area, Community Centre |
|
Equipment Type
|
None |
|
Features
|
Wet Bar, Paved Driveway |
|
Parking Space Total
|
4 |
|
Rental Equipment Type
|
None |
Building
|
Bathroom Total
|
3 |
|
Bedrooms Above Ground
|
3 |
|
Bedrooms Total
|
3 |
|
Appliances
|
Dishwasher, Dryer, Refrigerator, Stove, Water Meter, Water Softener, Wet Bar, Washer, Window Coverings |
|
Architectural Style
|
Bungalow |
|
Basement Development
|
Finished |
|
Basement Type
|
Full (finished) |
|
Constructed Date
|
1989 |
|
Construction Style Attachment
|
Detached |
|
Cooling Type
|
Central Air Conditioning |
|
Exterior Finish
|
Brick, Vinyl Siding |
|
Fireplace Fuel
|
Electric |
|
Fireplace Present
|
Yes |
|
Fireplace Total
|
1 |
|
Fireplace Type
|
Roughed In,other - See Remarks |
|
Fixture
|
Ceiling Fans |
|
Foundation Type
|
Poured Concrete |
|
Heating Fuel
|
Natural Gas |
|
Heating Type
|
Forced Air |
|
Stories Total
|
1 |
|
Size Interior
|
1525 Sqft |
|
Type
|
House |
|
Utility Water
|
Municipal Water |
Parking
Land
|
Access Type
|
Highway Access |
|
Acreage
|
No |
|
Land Amenities
|
Park, Playground, Public Transit, Schools |
|
Landscape Features
|
Landscaped |
|
Sewer
|
Municipal Sewage System |
|
Size Depth
|
118 Ft |
|
Size Frontage
|
52 Ft |
|
Size Total Text
|
Under 1/2 Acre |
|
Zoning Description
|
R1b |
Rooms
| Level |
Type |
Length |
Width |
Dimensions |
|
Basement |
Utility Room |
|
|
15'6'' x 16'7'' |
|
Basement |
Recreation Room |
|
|
25'4'' x 28'4'' |
|
Basement |
Laundry Room |
|
|
12'2'' x 10'4'' |
|
Basement |
Den |
|
|
12'0'' x 18'4'' |
|
Basement |
3pc Bathroom |
|
|
9'1'' x 7'2'' |
|
Main Level |
Living Room |
|
|
16'1'' x 26'3'' |
|
Main Level |
Kitchen |
|
|
12'9'' x 12'3'' |
|
Main Level |
Dinette |
|
|
12'9'' x 6'2'' |
|
Main Level |
Bedroom |
|
|
11'9'' x 13'8'' |
|
Main Level |
Bedroom |
|
|
9'11'' x 12'4'' |
|
Main Level |
Bedroom |
|
|
10'0'' x 14'3'' |
|
Main Level |
4pc Bathroom |
|
|
9'11'' x 4'11'' |
|
Main Level |
4pc Bathroom |
|
|
8'4'' x 4'11'' |
Utilities
|
Cable
|
Available |
|
Electricity
|
Available |
|
Natural Gas
|
Available |
|
Telephone
|
Available |
https://www.realtor.ca/real-estate/27423419/77-pinnacle-crescent-guelph

