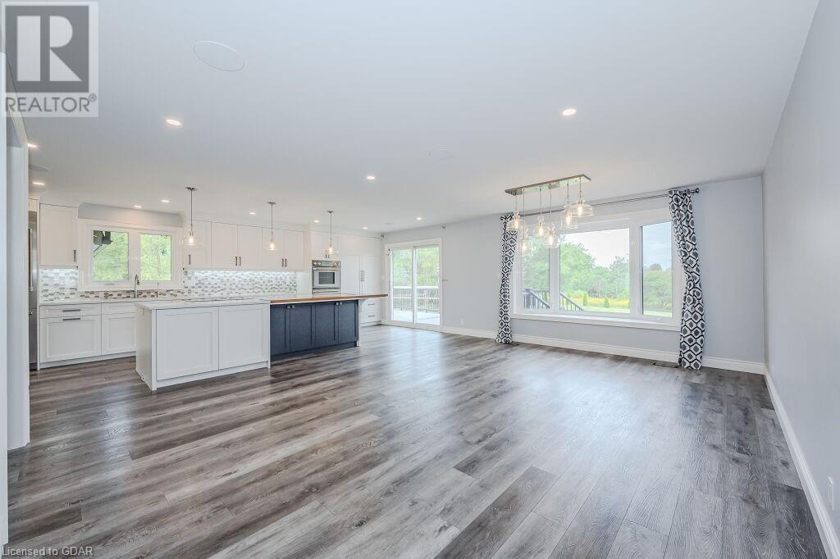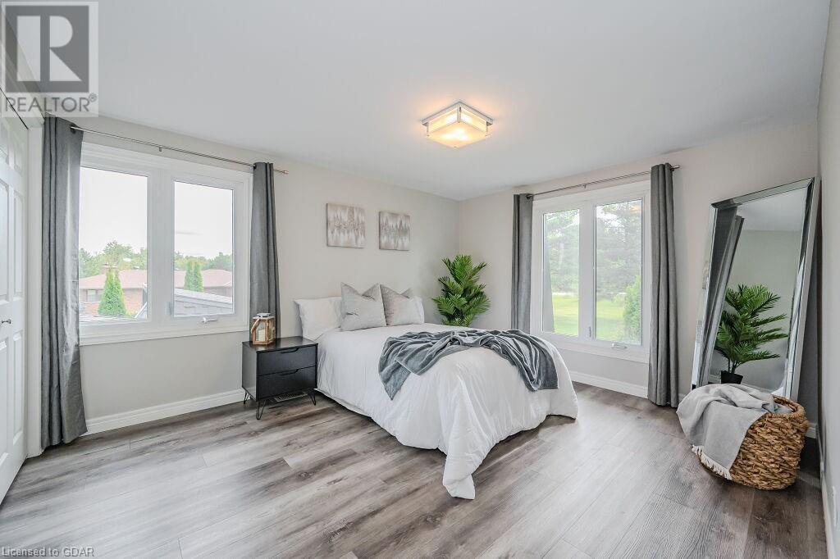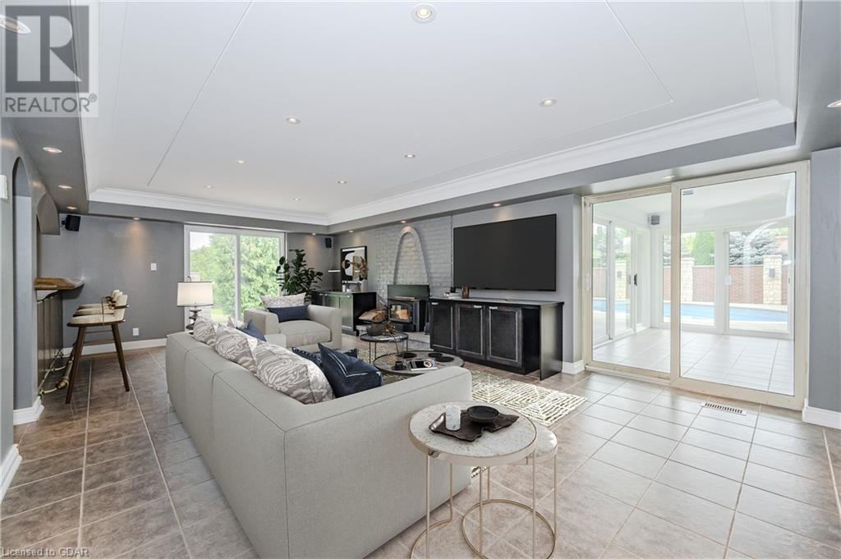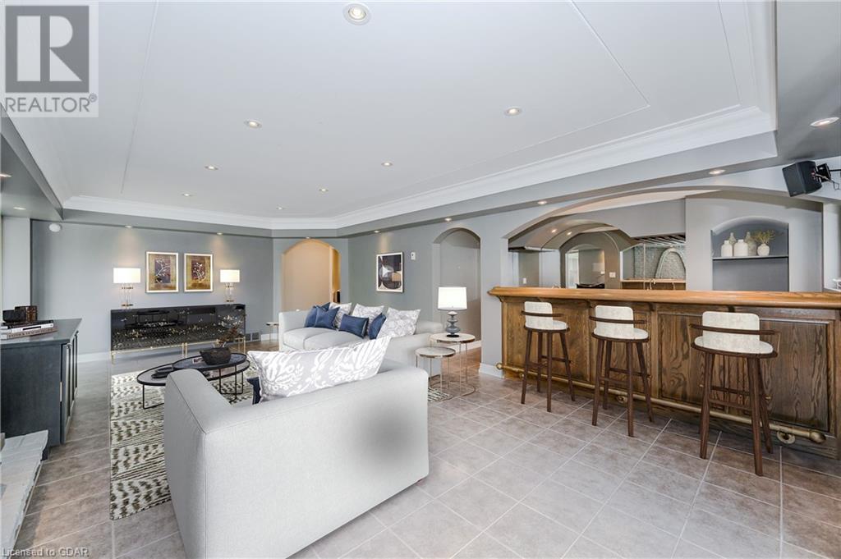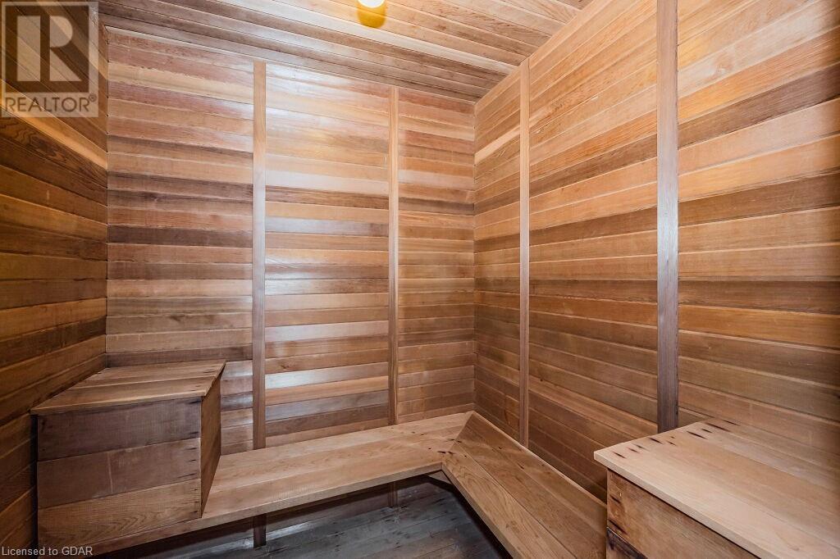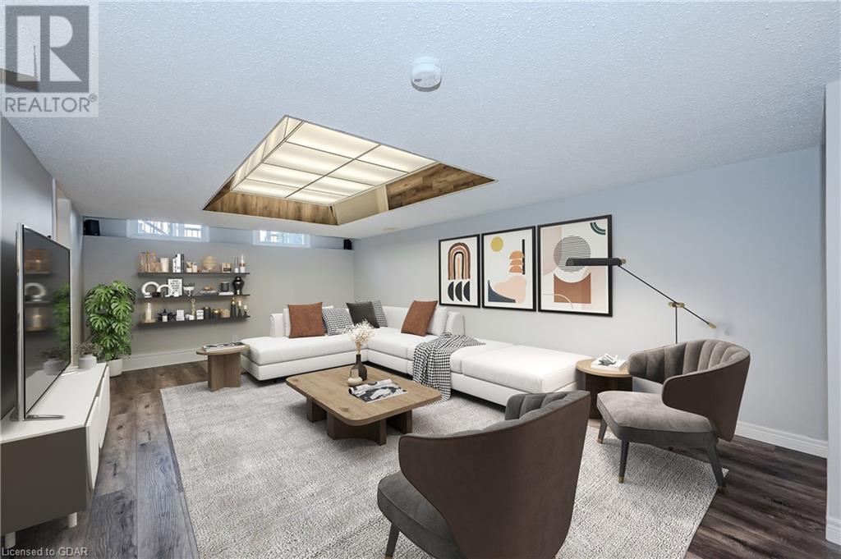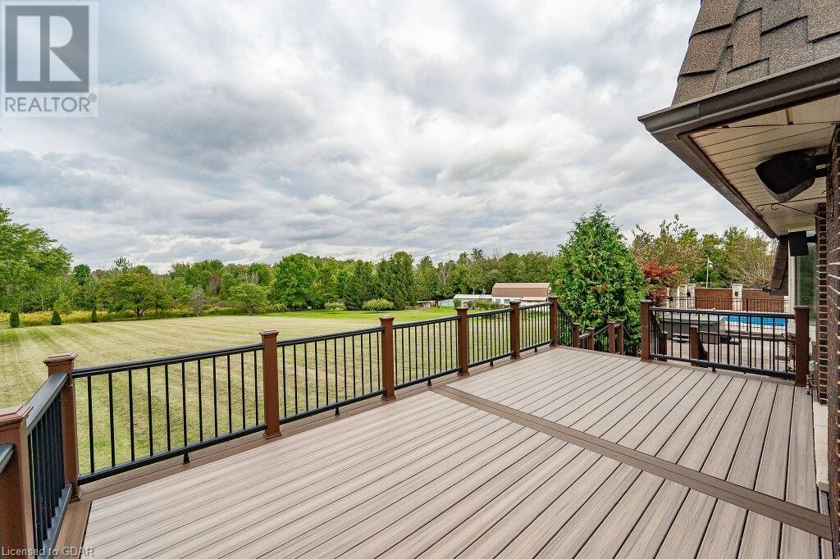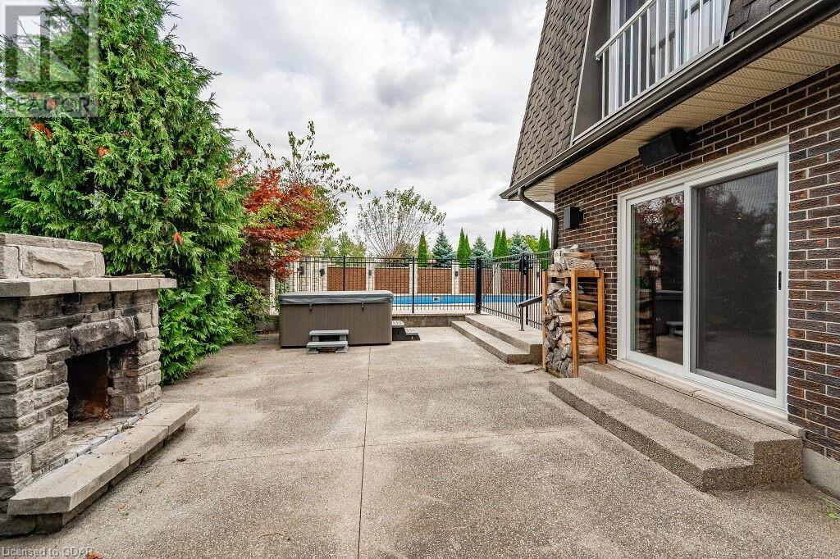7706 Speedvale Avenue E Guelph/eramosa, Ontario N1H 6J1
$1,899,000
Country living at it's very best! This beautiful 3+1 bedroom, 4 level side-split sits on an amazing 1.95 acre lot and offers just over 3,700sqft of total living space. This gem is perfect for the growing family and is nestled just north of Guelph city limits, minutes to Guelph Lake, close to all amenities and fronts onto parkland with sports fields and trails. Walking up to this home you will be impressed with the curb side appeal boasting a massive driveway with a 3-car garage with an EV charging station. As you enter the front door into the main level you are greeted with a spacious foyer that leads you into a gorgeous open concept design that boasts a stunning chef's kitchen with Thermador appliances, a huge centre island, tons of countertop and cabinet space and includes a coffee station that overlooks the family and dining room combination. The kitchen sliders provide access to a 2 tiered composite deck overlooking the backyard oasis. The main floor also has a large mudroom with custom cabinetry & closets and allows access to a heated 3 car garage. The upper level offers 3 nice sized bedrooms, the primary boasts a 3-piece ensuite, his and her walk-in closets and a Juliet balcony. The lower level features a large family room with wood fireplace, wet Bar, 3 pc bath with sauna, laundry room with chute and a large office with custom cabinetry that connects to a sunroom with heated floors that overlooks the in-ground pool equipped with an outdoor BBQ kitchen and bar with auto-retractable doors. Sliders next the bar leads to a patio with a stone fire place and hot tub. The finished basement offers a large rec room, a 4th bedroom, gym and cold cellar. This large property is perfect for the sports minded family, hockey in the winter, baseball, soccer and swimming in the summer. The possibilities are endless. Check out the Virtual Tour! (id:46441)
Open House
This property has open houses!
2:00 pm
Ends at:4:00 pm
Property Details
| MLS® Number | 40644698 |
| Property Type | Single Family |
| Amenities Near By | Golf Nearby, Park, Public Transit, Schools |
| Community Features | School Bus |
| Features | Conservation/green Belt, Wet Bar, Paved Driveway, Country Residential, Automatic Garage Door Opener |
| Parking Space Total | 13 |
| Pool Type | Inground Pool |
Building
| Bathroom Total | 3 |
| Bedrooms Above Ground | 3 |
| Bedrooms Below Ground | 1 |
| Bedrooms Total | 4 |
| Appliances | Central Vacuum, Dishwasher, Dryer, Refrigerator, Sauna, Stove, Water Softener, Wet Bar, Washer, Microwave Built-in, Window Coverings, Garage Door Opener, Hot Tub |
| Basement Development | Finished |
| Basement Type | Full (finished) |
| Construction Style Attachment | Detached |
| Cooling Type | Central Air Conditioning |
| Exterior Finish | Brick, Other |
| Fireplace Fuel | Wood |
| Fireplace Present | Yes |
| Fireplace Total | 1 |
| Fireplace Type | Other - See Remarks |
| Fixture | Ceiling Fans |
| Foundation Type | Poured Concrete |
| Heating Fuel | Natural Gas |
| Heating Type | Forced Air, Hot Water Radiator Heat |
| Size Interior | 3737 Sqft |
| Type | House |
| Utility Water | Drilled Well |
Parking
| Attached Garage |
Land
| Acreage | No |
| Land Amenities | Golf Nearby, Park, Public Transit, Schools |
| Sewer | Septic System |
| Size Frontage | 250 Ft |
| Size Total Text | 1/2 - 1.99 Acres |
| Zoning Description | A |
Rooms
| Level | Type | Length | Width | Dimensions |
|---|---|---|---|---|
| Second Level | 4pc Bathroom | Measurements not available | ||
| Second Level | Bedroom | 11'6'' x 9'10'' | ||
| Second Level | Bedroom | 11'1'' x 13'5'' | ||
| Second Level | Full Bathroom | Measurements not available | ||
| Second Level | Primary Bedroom | 14'10'' x 12'10'' | ||
| Basement | Cold Room | 12'5'' x 4'11'' | ||
| Basement | Exercise Room | 10'11'' x 18'8'' | ||
| Basement | Bedroom | 10'8'' x 9'3'' | ||
| Basement | Recreation Room | 32'1'' x 13'10'' | ||
| Lower Level | Sauna | Measurements not available | ||
| Lower Level | 3pc Bathroom | Measurements not available | ||
| Lower Level | Sunroom | 14'1'' x 12'8'' | ||
| Lower Level | Family Room | 24'4'' x 14'4'' | ||
| Lower Level | Office | 10'8'' x 12'10'' | ||
| Main Level | Mud Room | 11'6'' x 9'10'' | ||
| Main Level | Living Room | 13'11'' x 12'8'' | ||
| Main Level | Dining Room | 13'11'' x 9'8'' | ||
| Main Level | Kitchen | 23'2'' x 11'7'' |
https://www.realtor.ca/real-estate/27418103/7706-speedvale-avenue-e-guelpheramosa
Interested?
Contact us for more information









