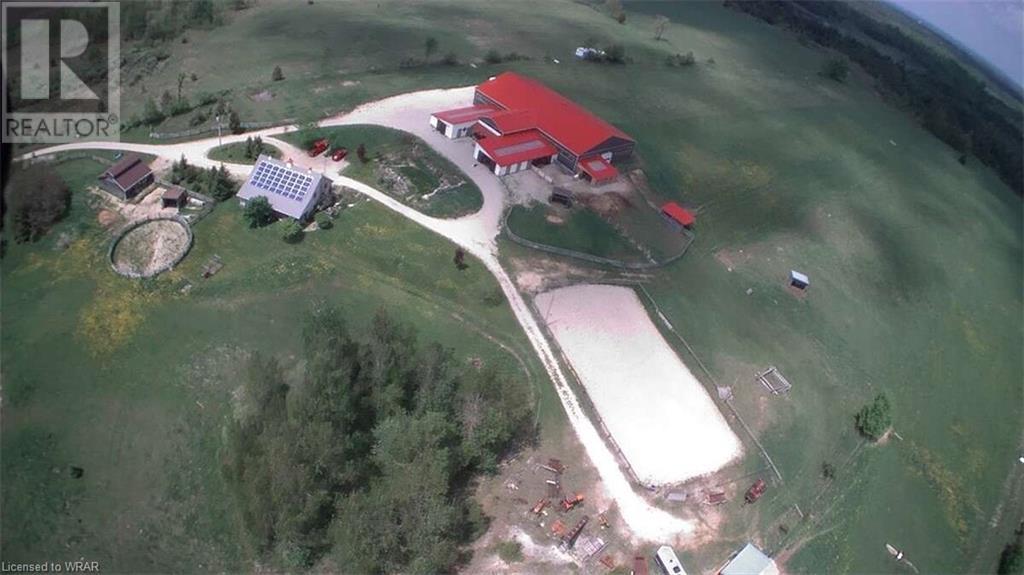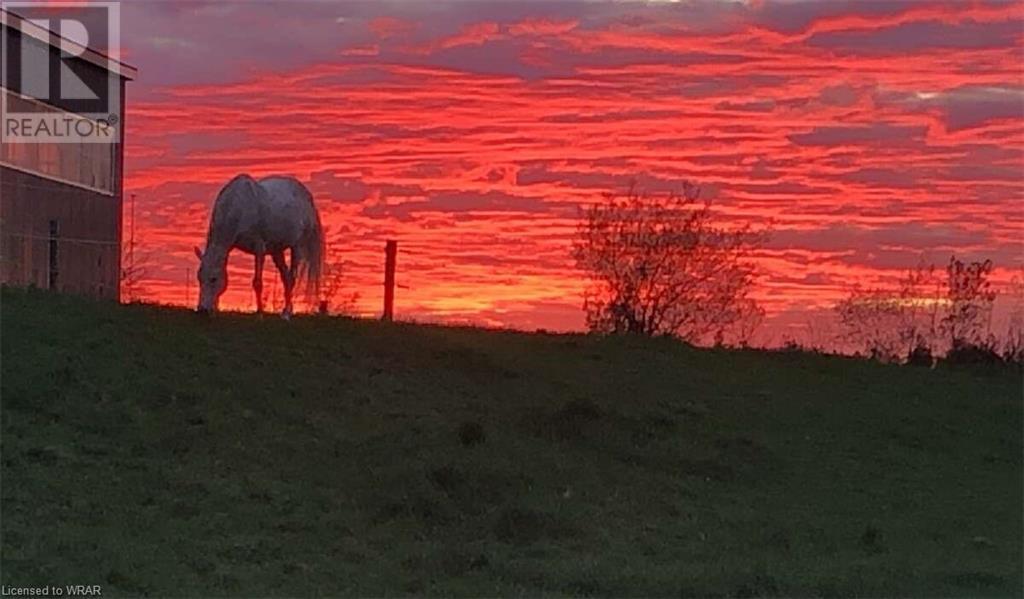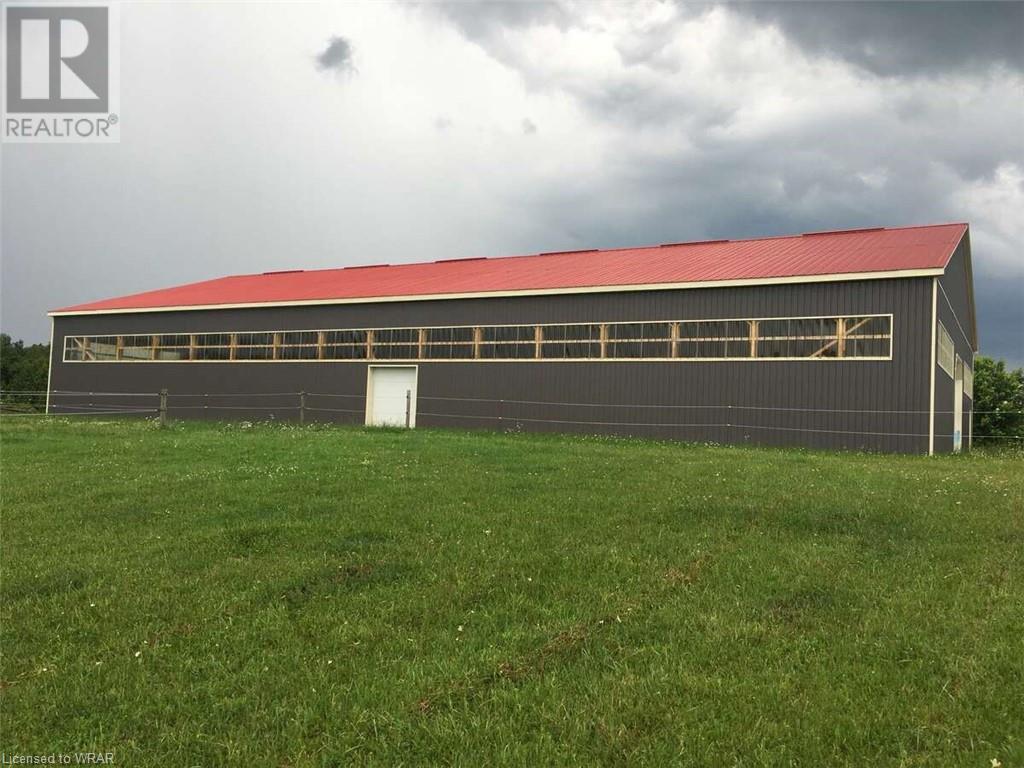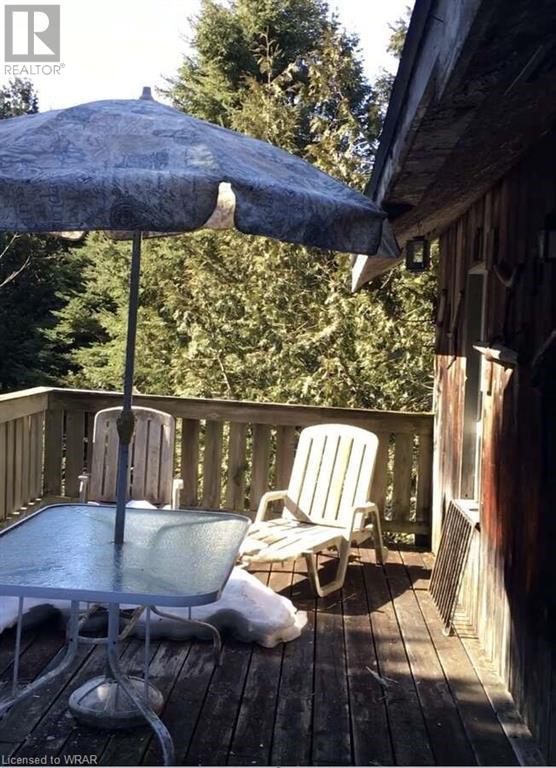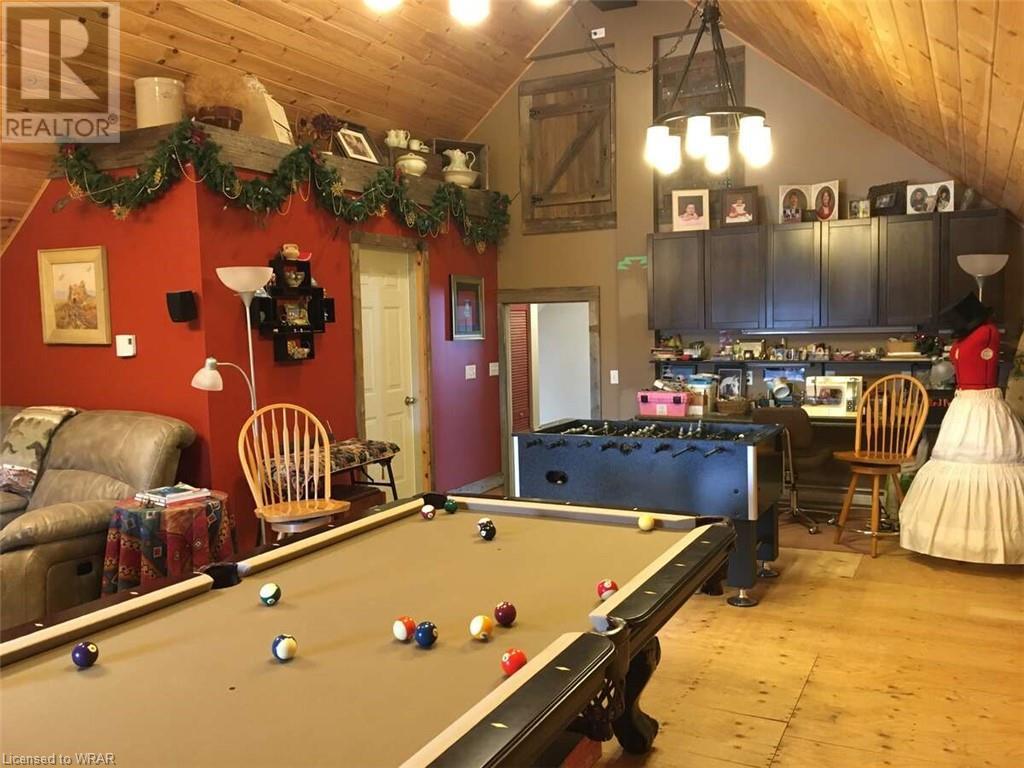3 Bedroom
3 Bathroom
2400
2 Level
Fireplace
Window Air Conditioner
Baseboard Heaters, In Floor Heating
Acreage
$2,500,000
For more information, please click on Brochure button below. 73.5 Acres of Serenity & Privacy. Mexicana inspired 10 stall Stables w courtyard, massive storage, 70x130 Indoor arena – horse heaven! The Saugeen River flows across the farm w open & gently rolling fields, cedar bush, park like pathways & trails to disappear in solitude w yr horse, ATV or stroll. Cabin in the woods w custom bunkbeds, woodstove & lg deck. Outdoor sand ring 70x130 & over 30XC jumps to play on, fencing done to permit perimeter riding of property, which is wonderful! 2400 sq ft home w main entrance to the large primary bedrm w 10 ft ceilings, romantic corner tub, w-i-c & 3pc bath, that is conveniently separated from the rest of the house - potential deluxe BnB or potential for in-law suite. Main floor laundry w 3pc bath, cozy living rm w adobe airtight fireplace that converts to hear the crackle, dining rm & kitchen handy to the covered 10x36 back porch where horses can be so close to socialize w you. Upstairs has 2+ bedrms w raised, unique ceilings, 2 nd soaker tub, 2pc bath, office area, huge loft w cathedral ceiling, ample storage & a gorgeous view overlooking the treetops. Many run-in shelters, water hydrants, drinking posts & paddocks for your equine/livestock needs. Paddocks could easily be converted into hay fields w grazing around perimeter. Solar microfit contract potential income. Workshop doubles as quarantine barn w man-toy space. 200 Amp to each of 3 main buildings! Homebased potential business opportunities, so much more! (id:46441)
Property Details
|
MLS® Number
|
40585863 |
|
Property Type
|
Agriculture |
|
Amenities Near By
|
Golf Nearby, Shopping |
|
Communication Type
|
Internet Access |
|
Community Features
|
Industrial Park, School Bus |
|
Farm Type
|
Boarding |
|
Features
|
Southern Exposure, Conservation/green Belt, Crushed Stone Driveway |
|
Parking Space Total
|
10 |
|
Structure
|
Frame Barn, Workshop, Barn |
Building
|
Bathroom Total
|
3 |
|
Bedrooms Above Ground
|
3 |
|
Bedrooms Total
|
3 |
|
Appliances
|
Central Vacuum, Dryer, Refrigerator, Stove, Water Softener, Washer, Microwave Built-in, Window Coverings |
|
Architectural Style
|
2 Level |
|
Basement Type
|
None |
|
Constructed Date
|
2002 |
|
Cooling Type
|
Window Air Conditioner |
|
Fire Protection
|
Smoke Detectors |
|
Fireplace Fuel
|
Wood |
|
Fireplace Present
|
Yes |
|
Fireplace Total
|
1 |
|
Fireplace Type
|
Insert,other - See Remarks |
|
Fixture
|
Ceiling Fans |
|
Foundation Type
|
Poured Concrete |
|
Heating Fuel
|
Electric |
|
Heating Type
|
Baseboard Heaters, In Floor Heating |
|
Stories Total
|
2 |
|
Size Interior
|
2400 |
|
Utility Water
|
Drilled Well |
Land
|
Access Type
|
Water Access, Road Access, Highway Access |
|
Acreage
|
Yes |
|
Fence Type
|
Partially Fenced |
|
Land Amenities
|
Golf Nearby, Shopping |
|
Size Irregular
|
73.5 |
|
Size Total
|
73.5 Ac|50 - 100 Acres |
|
Size Total Text
|
73.5 Ac|50 - 100 Acres |
|
Zoning Description
|
A1h |
Rooms
| Level |
Type |
Length |
Width |
Dimensions |
|
Second Level |
3pc Bathroom |
|
|
7'8'' x 7'11'' |
|
Second Level |
Family Room |
|
|
25'3'' x 21'5'' |
|
Second Level |
Bedroom |
|
|
13'9'' x 9'11'' |
|
Second Level |
Bedroom |
|
|
14'2'' x 13'3'' |
|
Main Level |
4pc Bathroom |
|
|
7'9'' x 6'7'' |
|
Main Level |
3pc Bathroom |
|
|
9'1'' x 7'3'' |
|
Main Level |
Living Room |
|
|
14'0'' x 13'9'' |
|
Main Level |
Laundry Room |
|
|
9'1'' x 7'6'' |
|
Main Level |
Primary Bedroom |
|
|
20'2'' x 11'7'' |
|
Main Level |
Dining Room |
|
|
12'2'' x 10'0'' |
|
Main Level |
Kitchen |
|
|
12'1'' x 6'9'' |
Utilities
|
Electricity
|
Available |
|
Telephone
|
Available |
https://www.realtor.ca/real-estate/26866754/773367-hwy-10-proton-station

