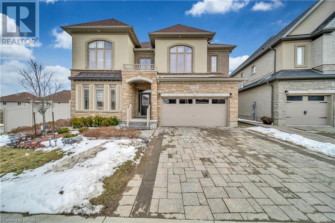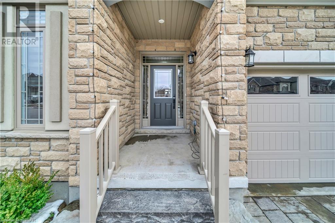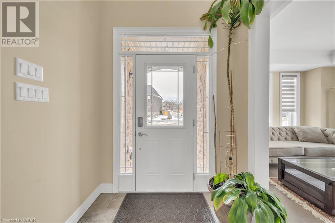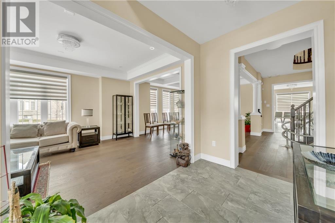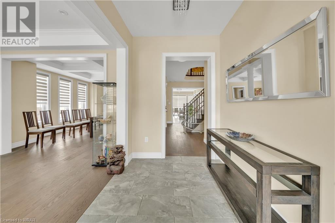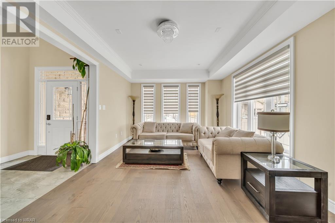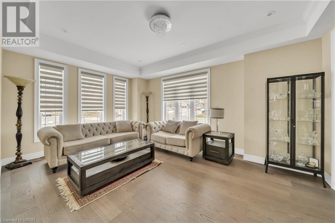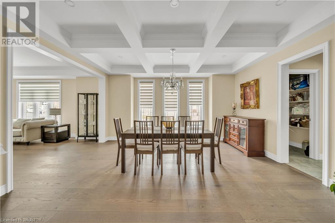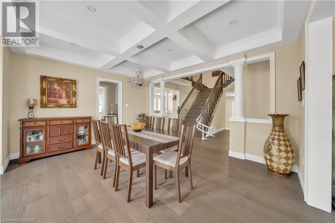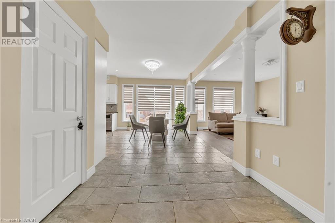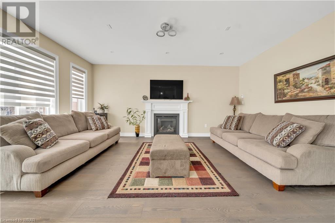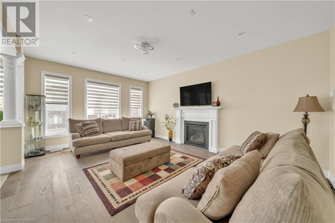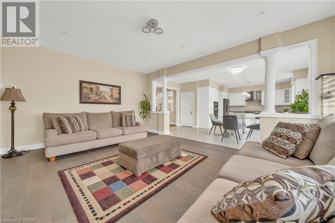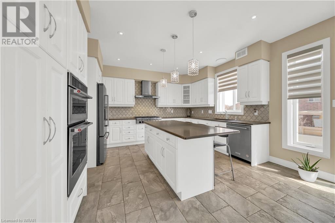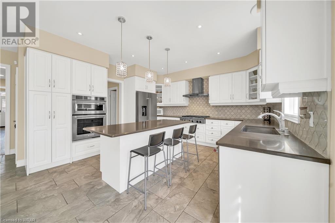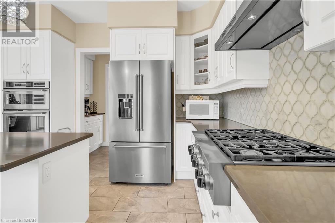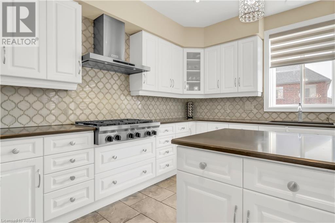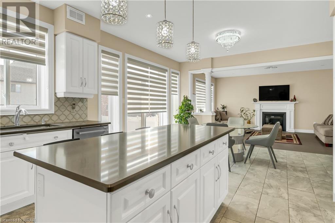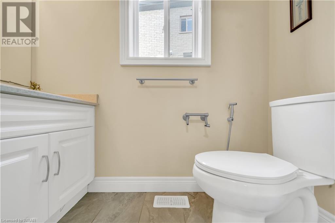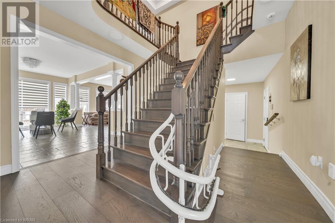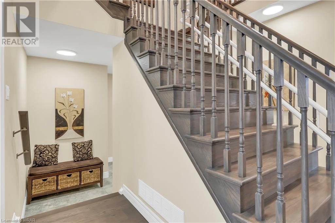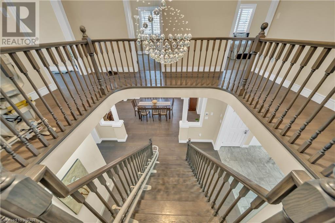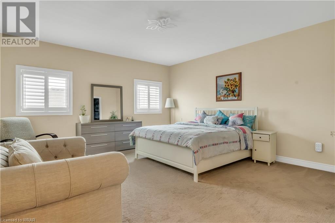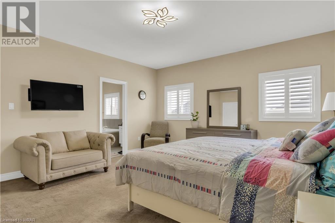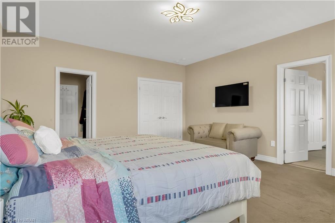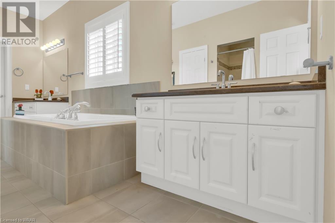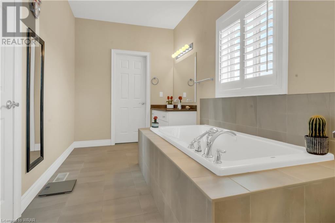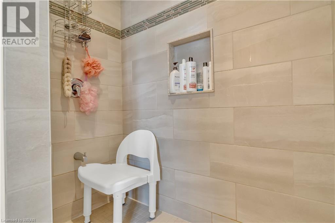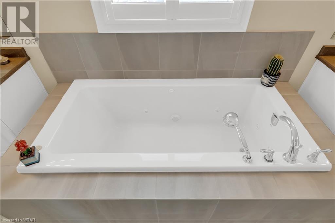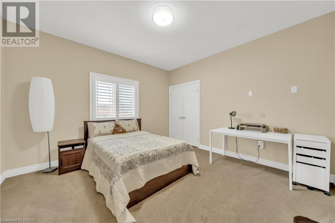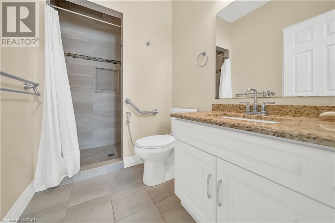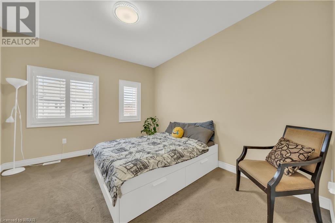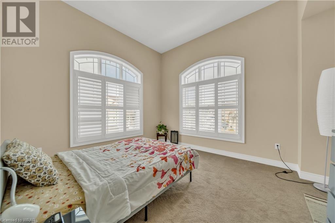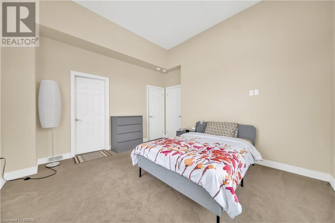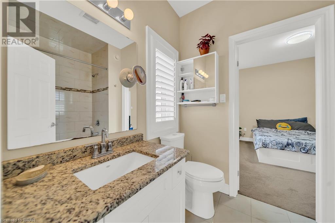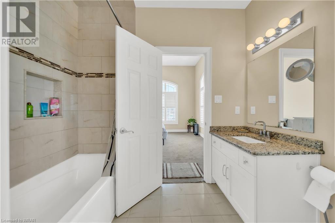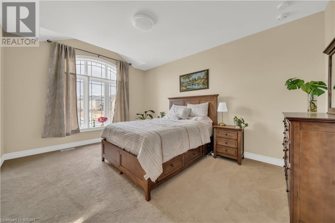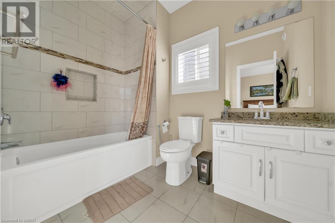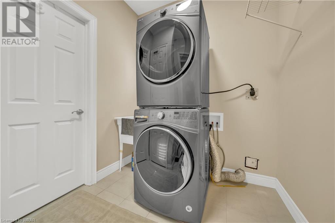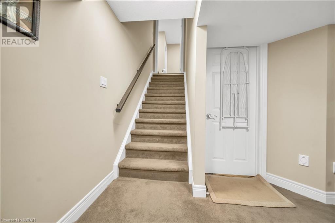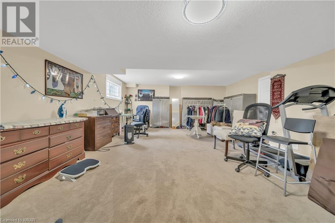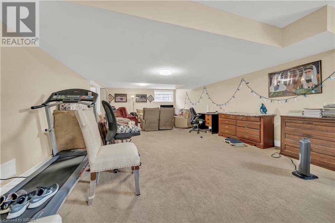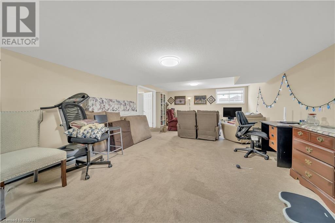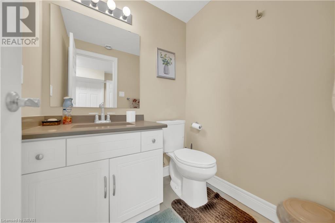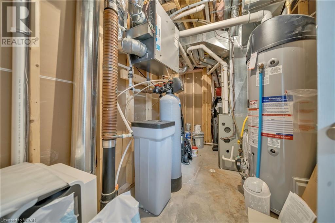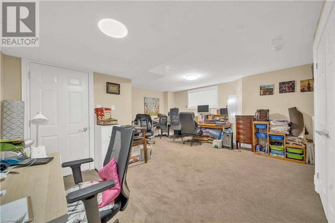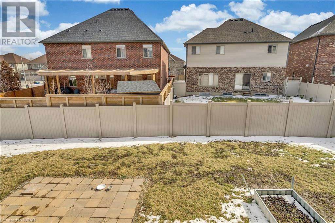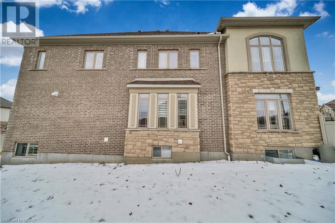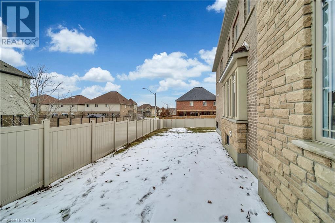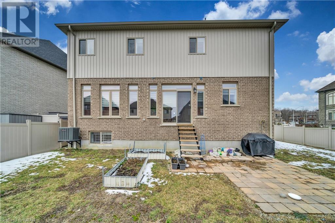6 Bedroom
7 Bathroom
5244.4000
2 Level
Central Air Conditioning
Forced Air
$1,695,000
Welcome to this magnificent home with corner premium lot , 5+1 bed, 7 bath (5 Full & 2 Half), 5244 sq.ft. of total living space, 9ft ceiling on main floor and second floor, finished basement FOR SALE located in the most desirable family oriented Vista Hills neighborhood of Waterloo. Entering through the foyer, main floor boasts a 9ft ceiling with spacious and bright living room with large windows allowing abundance of natural light during the day, dining room with coffered ceiling, family room with a fireplace and a powder room. Additionally, it features an open concept kitchen with high quality Kitchen-aid gas cooktop & & high end stainless steel built in appliances, backsplash, plenty of kitchen cabinets for storage, pantry and servery. Oversized Sliding door opens from the breakfast room to the huge fully fenced backyard for your family's outside summer enjoyment. Wooden staircase with customized premium staircase chair lift installed(worth $25,000) leads to second floor with a charming chandelier featuring a master bedroom with huge walk-in closet and 5 piece ensuite bathroom with standing shower, oversized whirlpool bathtub and his-her vanities. 2nd bedroom with a 4pc ensuite bathroom, 3rd bedroom with 3 pc ensuite bathroom. Other 2 good sized bedrooms with 4 pc family bath. Very convenient laundry on the second floor. Fully finished basement with 1 bedroom and a 4pc ensuite bathroom, rec room and enough storage space. Extras - Beautiful electrical light fixtures, engineered wood flooring, 200Amp Electric Panel, Electric Car charger 2nd level high speed, high quality CAT cable wired throughout the house, speaker wiring done all over the house including back yard and connections provided to install control panel in the basement. Minutes to all amenities/shopping/restaurants at The Boardwalk, Costco, parks, walking trails, top-rated schools, universities, public transit & more! (id:46441)
Property Details
|
MLS® Number
|
40573297 |
|
Property Type
|
Single Family |
|
Amenities Near By
|
Playground, Shopping |
|
Community Features
|
Quiet Area |
|
Equipment Type
|
Water Heater |
|
Features
|
Conservation/green Belt, Sump Pump |
|
Parking Space Total
|
4 |
|
Rental Equipment Type
|
Water Heater |
Building
|
Bathroom Total
|
7 |
|
Bedrooms Above Ground
|
5 |
|
Bedrooms Below Ground
|
1 |
|
Bedrooms Total
|
6 |
|
Appliances
|
Dishwasher, Dryer, Refrigerator, Water Softener, Washer, Microwave Built-in, Gas Stove(s), Hood Fan |
|
Architectural Style
|
2 Level |
|
Basement Development
|
Finished |
|
Basement Type
|
Full (finished) |
|
Construction Style Attachment
|
Detached |
|
Cooling Type
|
Central Air Conditioning |
|
Exterior Finish
|
Brick, Stone, Stucco |
|
Foundation Type
|
Poured Concrete |
|
Half Bath Total
|
2 |
|
Heating Fuel
|
Natural Gas |
|
Heating Type
|
Forced Air |
|
Stories Total
|
2 |
|
Size Interior
|
5244.4000 |
|
Type
|
House |
|
Utility Water
|
Municipal Water |
Parking
Land
|
Acreage
|
No |
|
Fence Type
|
Fence |
|
Land Amenities
|
Playground, Shopping |
|
Sewer
|
Municipal Sewage System |
|
Size Irregular
|
0.16 |
|
Size Total
|
0.16 Ac|under 1/2 Acre |
|
Size Total Text
|
0.16 Ac|under 1/2 Acre |
|
Zoning Description
|
R6 |
Rooms
| Level |
Type |
Length |
Width |
Dimensions |
|
Second Level |
Laundry Room |
|
|
8'7'' x 6'11'' |
|
Second Level |
Bedroom |
|
|
13'2'' x 13'11'' |
|
Second Level |
Primary Bedroom |
|
|
16'10'' x 15'6'' |
|
Second Level |
Bedroom |
|
|
12'8'' x 12'10'' |
|
Second Level |
Bedroom |
|
|
12'0'' x 15'11'' |
|
Second Level |
Bedroom |
|
|
12'8'' x 11'2'' |
|
Second Level |
Full Bathroom |
|
|
Measurements not available |
|
Second Level |
4pc Bathroom |
|
|
Measurements not available |
|
Second Level |
3pc Bathroom |
|
|
Measurements not available |
|
Second Level |
4pc Bathroom |
|
|
Measurements not available |
|
Basement |
Utility Room |
|
|
11'2'' x 6'0'' |
|
Basement |
Bedroom |
|
|
17'9'' x 19'10'' |
|
Basement |
4pc Bathroom |
|
|
Measurements not available |
|
Basement |
2pc Bathroom |
|
|
Measurements not available |
|
Main Level |
Family Room |
|
|
18'5'' x 13'7'' |
|
Main Level |
Living Room |
|
|
17'0'' x 12'2'' |
|
Main Level |
Kitchen |
|
|
14'4'' x 14'3'' |
|
Main Level |
Dining Room |
|
|
15'8'' x 13'11'' |
|
Main Level |
Breakfast |
|
|
18'3'' x 8'4'' |
|
Main Level |
2pc Bathroom |
|
|
Measurements not available |
https://www.realtor.ca/real-estate/26762930/779-snowberry-court-waterloo

