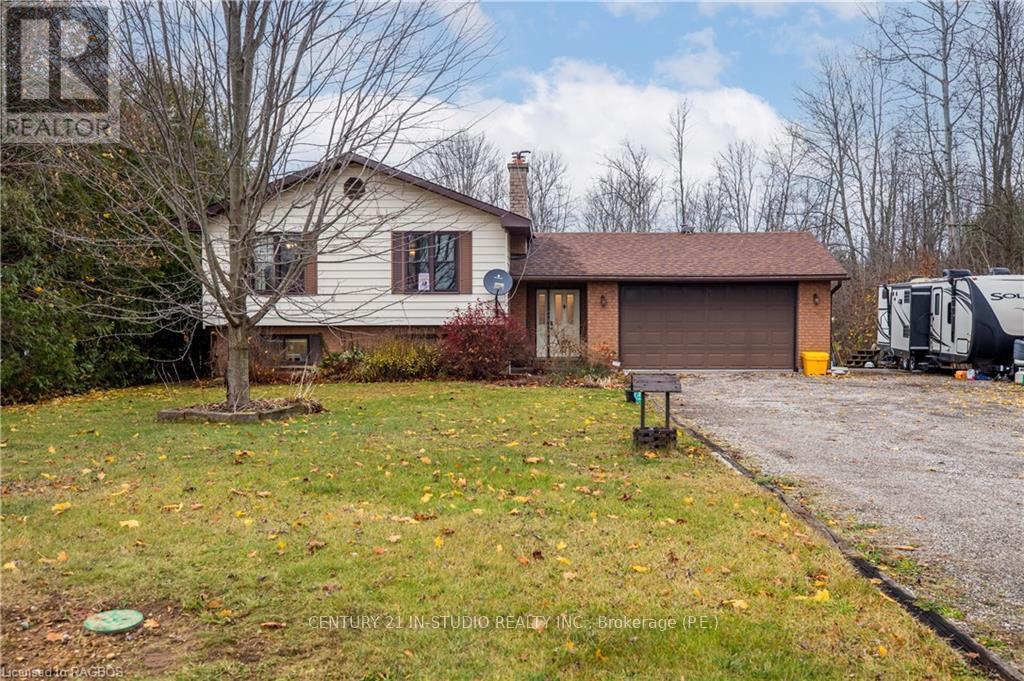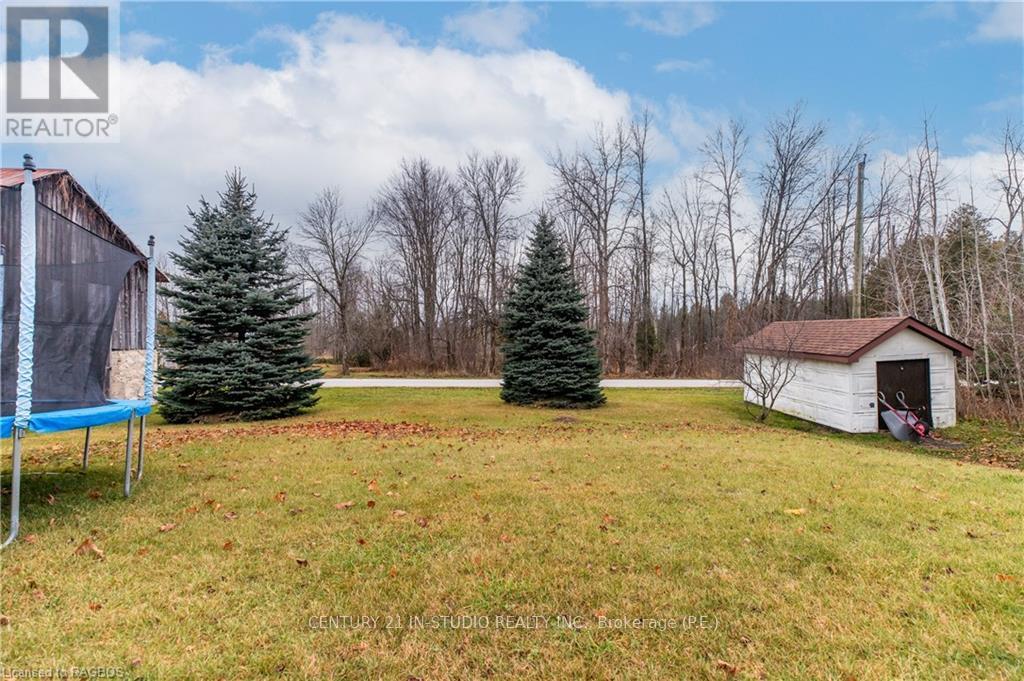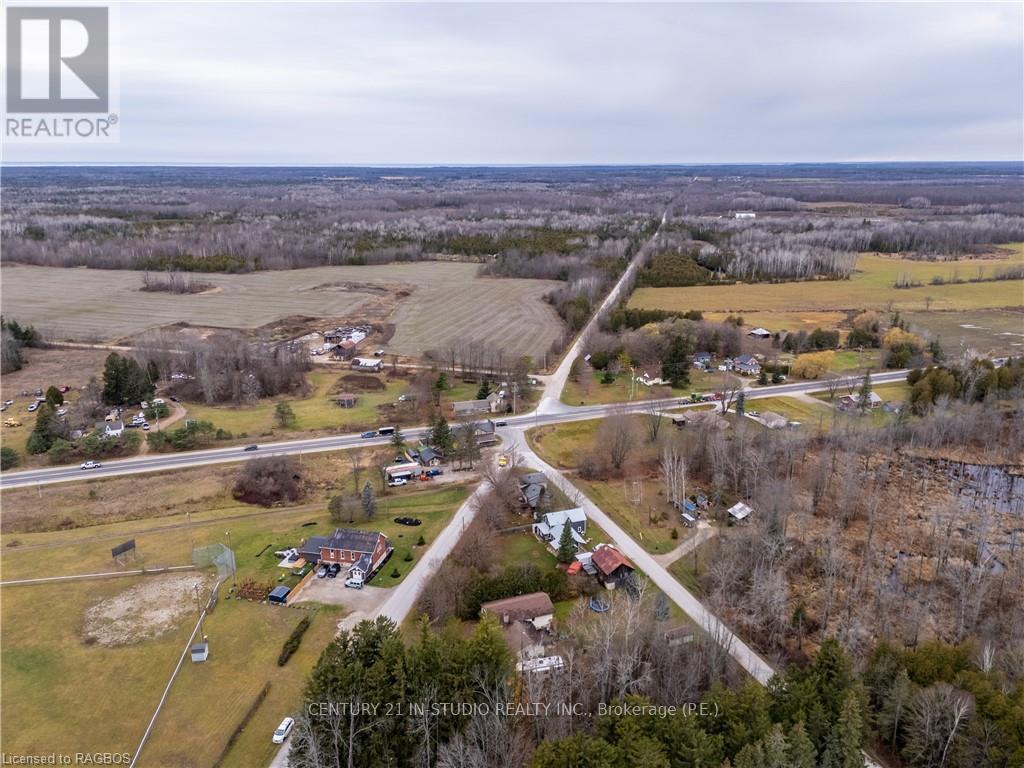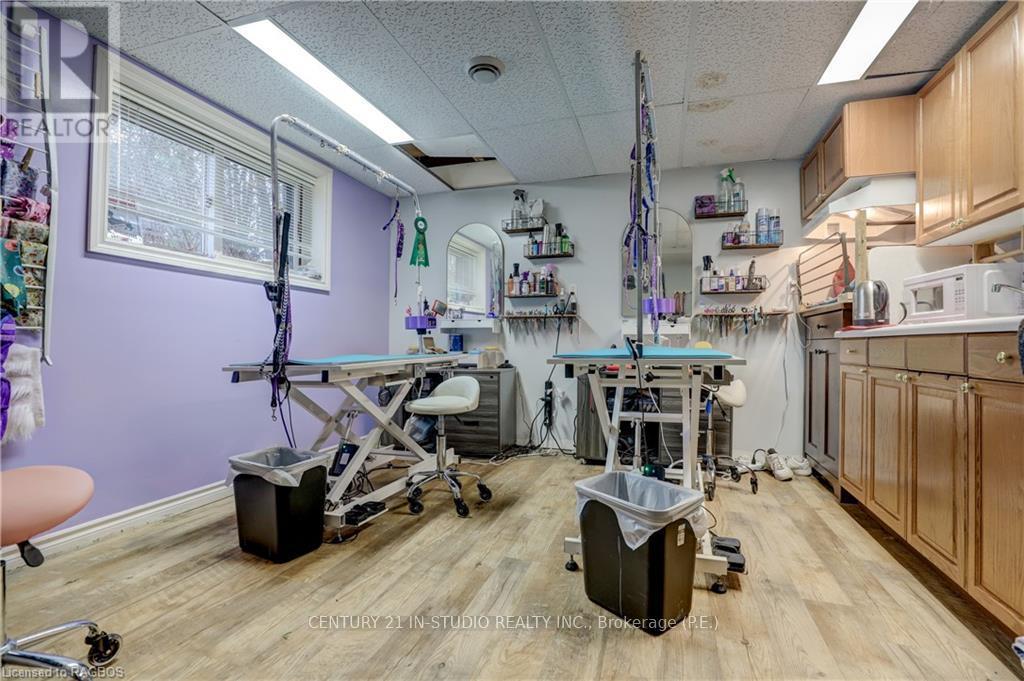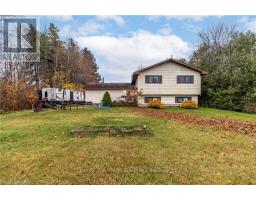4 Bedroom
2 Bathroom
Central Air Conditioning
Forced Air
$579,900
Welcome to 779923 CONCESSION 2 NCD, GEORGIAN BLUFFS. This beautiful family home is not one to miss. This 4 bed, 2 bath home is conveniently located 6 minutes to Wiarton and 22 minutes to Owen Sound. The upper level features 3 bedrooms and one bath with a large living room, updated kitchen and laundry. The lower level has a separate entrance with 1 bedroom, another bathroom, large recreational room and a second kitchen. Perfect opportunity for an in-law suit. Shingles were replaced in 2016, High efficient natural gas furnace, A/C and water filtration system. The property also features an attached double car garage with ample parking and storage. The home is situated on a large lot with a deck and Fire pit in the backyard for entertaining. Large shed at the back to store your lawn/snow equipment, toys etc. ATV/Snowmobile trail right around the corner. Call or book a showing today before this beautiful property is gone. (id:46441)
Property Details
|
MLS® Number
|
X11822899 |
|
Property Type
|
Single Family |
|
Community Name
|
Rural Georgian Bluffs |
|
Equipment Type
|
None |
|
Parking Space Total
|
9 |
|
Rental Equipment Type
|
None |
|
Structure
|
Deck |
Building
|
Bathroom Total
|
2 |
|
Bedrooms Above Ground
|
3 |
|
Bedrooms Below Ground
|
1 |
|
Bedrooms Total
|
4 |
|
Appliances
|
Water Treatment, Water Heater, Water Softener, Dryer, Microwave, Refrigerator, Stove, Washer |
|
Basement Development
|
Finished |
|
Basement Features
|
Separate Entrance |
|
Basement Type
|
N/a (finished) |
|
Construction Style Attachment
|
Detached |
|
Cooling Type
|
Central Air Conditioning |
|
Exterior Finish
|
Vinyl Siding, Brick |
|
Fire Protection
|
Smoke Detectors |
|
Foundation Type
|
Block |
|
Heating Fuel
|
Natural Gas |
|
Heating Type
|
Forced Air |
|
Type
|
House |
Parking
Land
|
Access Type
|
Year-round Access |
|
Acreage
|
No |
|
Sewer
|
Septic System |
|
Size Frontage
|
90 M |
|
Size Irregular
|
90 X 180.15 Acre |
|
Size Total Text
|
90 X 180.15 Acre|under 1/2 Acre |
|
Zoning Description
|
R1 |
Rooms
| Level |
Type |
Length |
Width |
Dimensions |
|
Lower Level |
Recreational, Games Room |
7.26 m |
3.73 m |
7.26 m x 3.73 m |
|
Lower Level |
Kitchen |
4.34 m |
2.9 m |
4.34 m x 2.9 m |
|
Lower Level |
Bedroom |
3.35 m |
2.57 m |
3.35 m x 2.57 m |
|
Lower Level |
Office |
2.62 m |
2.51 m |
2.62 m x 2.51 m |
|
Lower Level |
Bathroom |
2.3 m |
2.2 m |
2.3 m x 2.2 m |
|
Main Level |
Kitchen |
3.56 m |
3.53 m |
3.56 m x 3.53 m |
|
Main Level |
Dining Room |
3.68 m |
3.38 m |
3.68 m x 3.38 m |
|
Main Level |
Living Room |
4.52 m |
3.94 m |
4.52 m x 3.94 m |
|
Main Level |
Bathroom |
3.6 m |
1.8 m |
3.6 m x 1.8 m |
|
Main Level |
Primary Bedroom |
3.56 m |
3.35 m |
3.56 m x 3.35 m |
|
Main Level |
Bedroom |
3.56 m |
2.95 m |
3.56 m x 2.95 m |
|
Main Level |
Bedroom |
3.56 m |
2.95 m |
3.56 m x 2.95 m |
Utilities
https://www.realtor.ca/real-estate/27706086/779923-concession-2-ncd-georgian-bluffs-rural-georgian-bluffs



