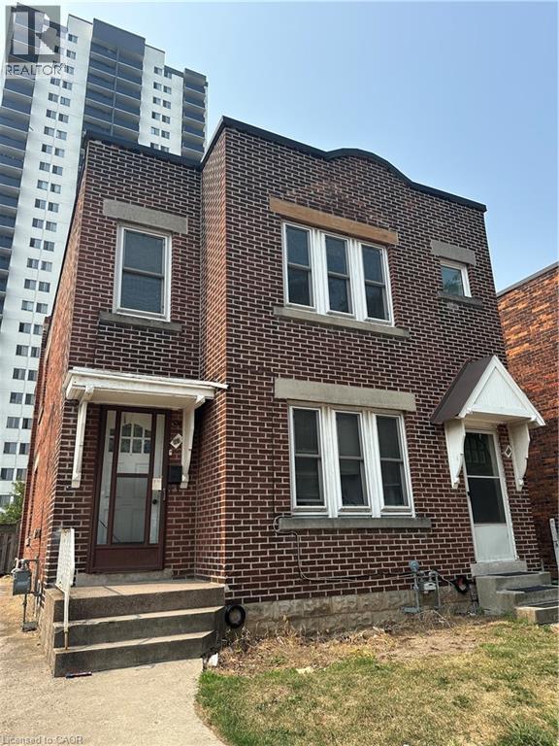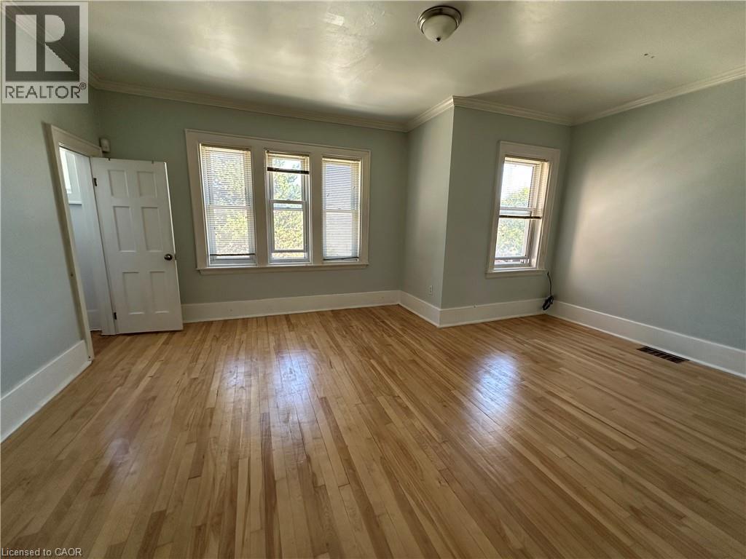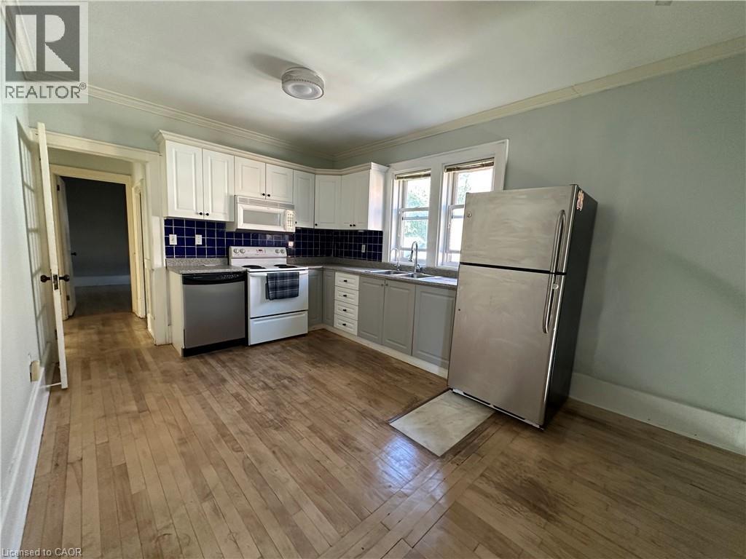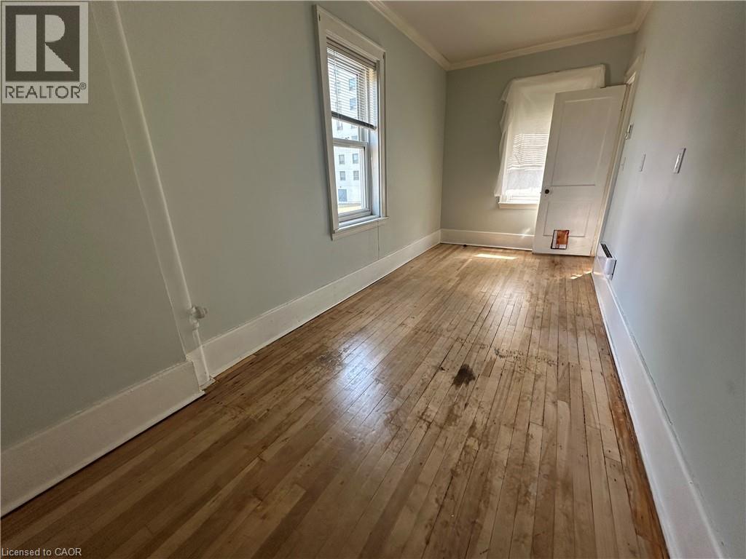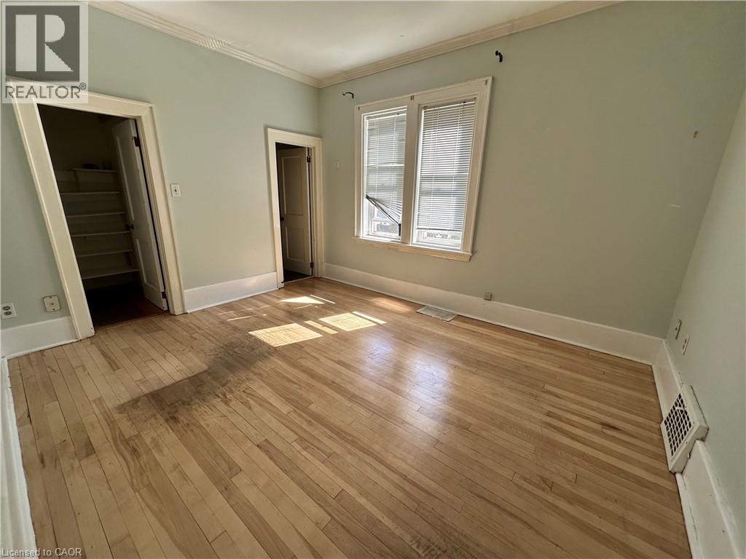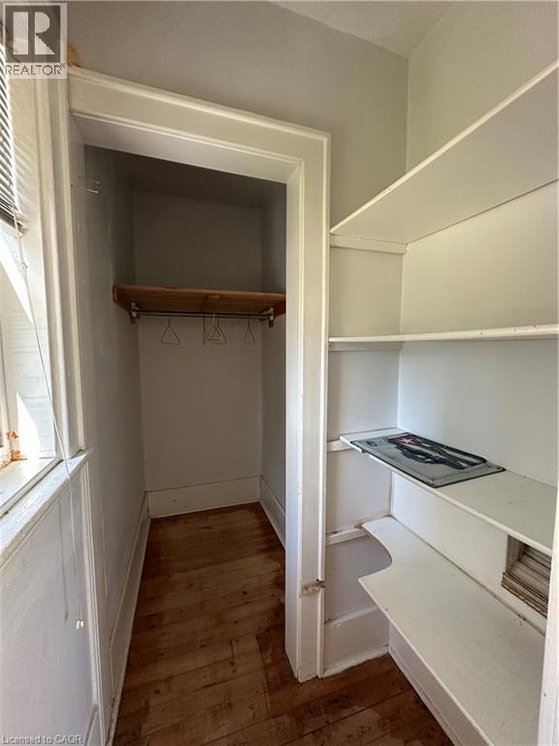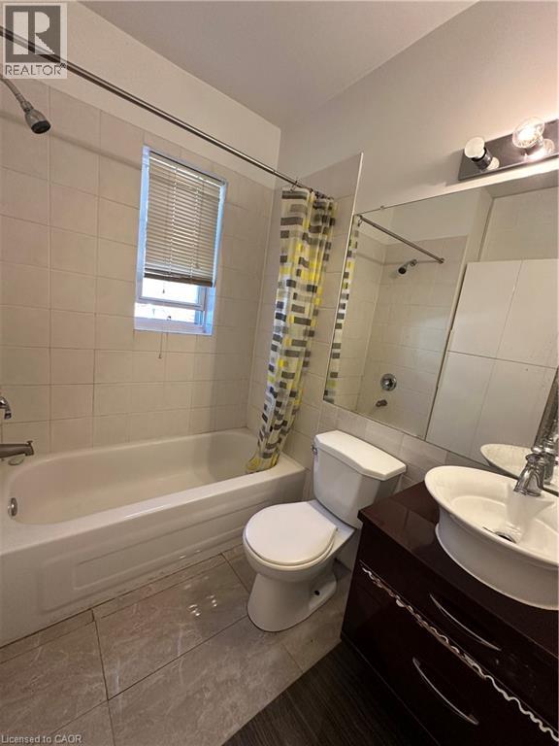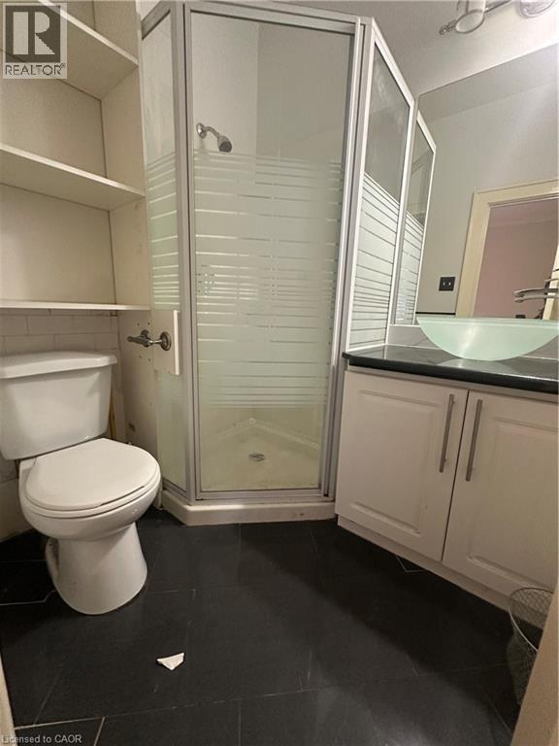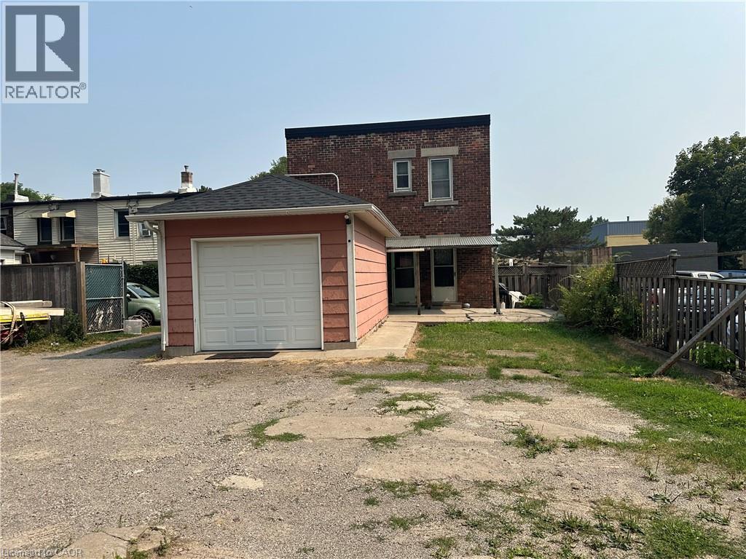79 1/2 Napier Street Hamilton, Ontario L8R 1R9
3 Bedroom
2 Bathroom
900 sqft
Central Air Conditioning
Forced Air
$2,450 Monthly
Insurance, Landscaping, Exterior Maintenance
Very spacious 3-bedroom, 2-bathroom second-floor unit nestled in the heart of Hamilton's sought-after West End. Large living room and bedrooms with walk-in closets, Primary bedroom with ensuite bathroom. a functional layout ideal for families, professionals, or anyone seeking comfortable, low-maintenance living. laundry and storage in basement, 1 dedicated parking space with the option for a second. quiet residential location in downtown with easy access to public transit, shopping and highway access. Available immediately. (id:46441)
Property Details
| MLS® Number | 40777358 |
| Property Type | Single Family |
| Amenities Near By | Place Of Worship, Public Transit, Shopping |
| Parking Space Total | 1 |
Building
| Bathroom Total | 2 |
| Bedrooms Above Ground | 3 |
| Bedrooms Total | 3 |
| Appliances | Dishwasher, Dryer, Refrigerator, Water Meter, Washer, Hood Fan |
| Basement Type | None |
| Construction Style Attachment | Attached |
| Cooling Type | Central Air Conditioning |
| Exterior Finish | Brick Veneer |
| Heating Fuel | Natural Gas |
| Heating Type | Forced Air |
| Stories Total | 1 |
| Size Interior | 900 Sqft |
| Type | Apartment |
| Utility Water | Municipal Water |
Land
| Acreage | No |
| Land Amenities | Place Of Worship, Public Transit, Shopping |
| Sewer | Municipal Sewage System |
| Size Depth | 132 Ft |
| Size Frontage | 26 Ft |
| Size Irregular | 0.1 |
| Size Total | 0.1 Ac|under 1/2 Acre |
| Size Total Text | 0.1 Ac|under 1/2 Acre |
| Zoning Description | R1 |
Rooms
| Level | Type | Length | Width | Dimensions |
|---|---|---|---|---|
| Second Level | Full Bathroom | Measurements not available | ||
| Second Level | 4pc Bathroom | Measurements not available | ||
| Second Level | Bedroom | 11'0'' x 10'9'' | ||
| Second Level | Bedroom | 18'0'' x 7'1'' | ||
| Second Level | Primary Bedroom | 12'6'' x 10'5'' | ||
| Second Level | Kitchen | 14'10'' x 10'10'' | ||
| Second Level | Living Room | 17'7'' x 13'6'' |
https://www.realtor.ca/real-estate/28963411/79-12-napier-street-hamilton
Interested?
Contact us for more information

