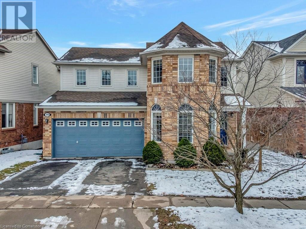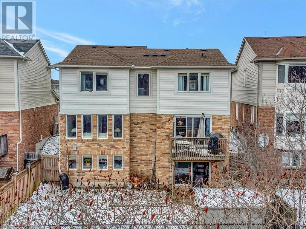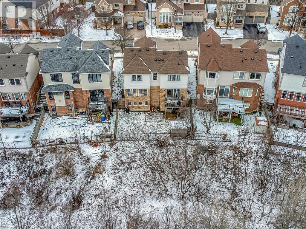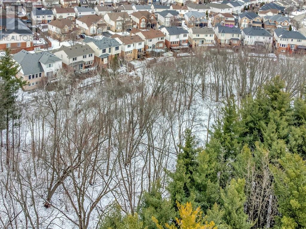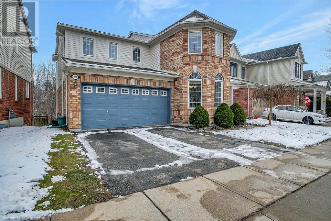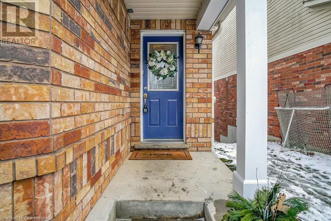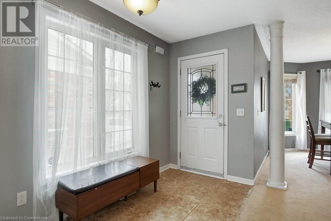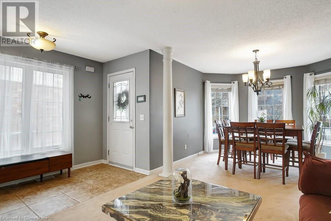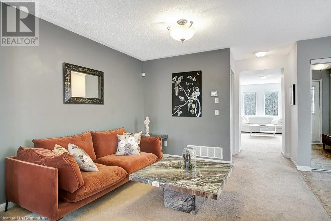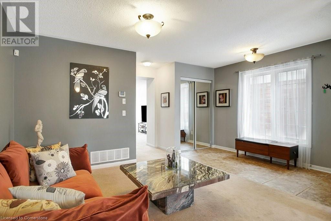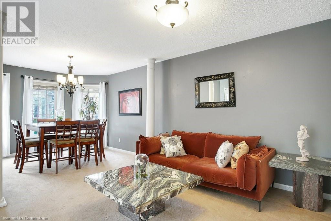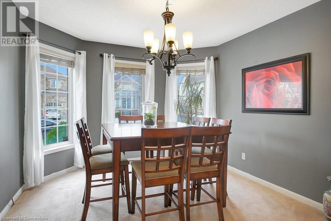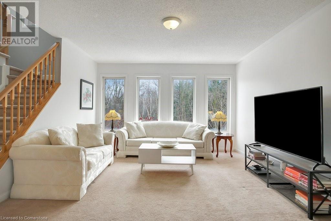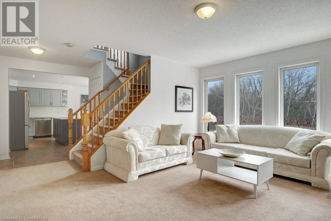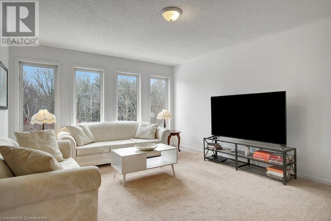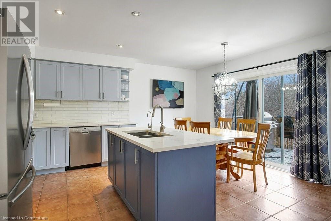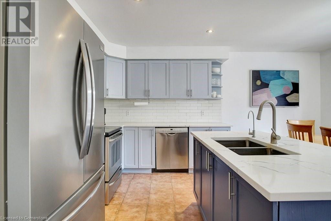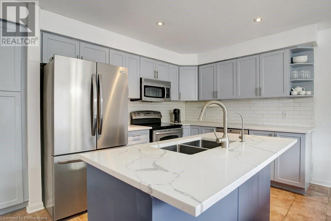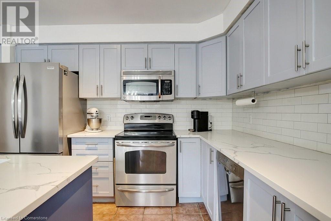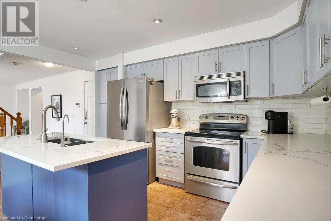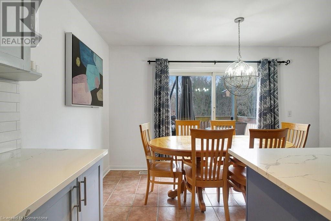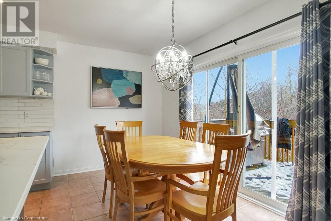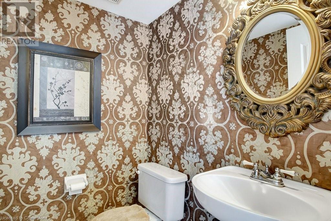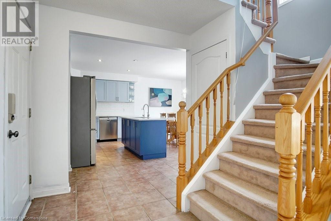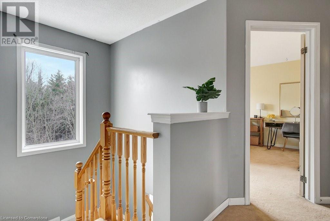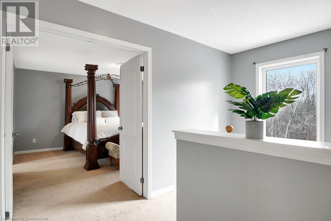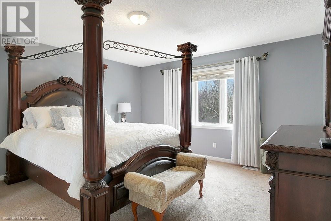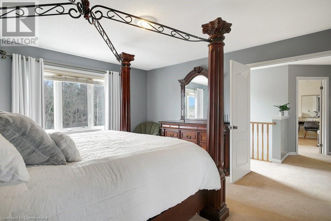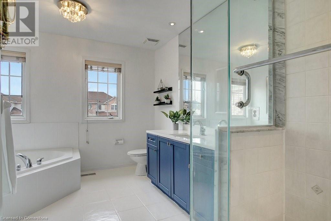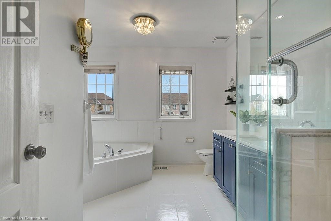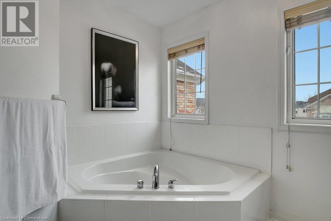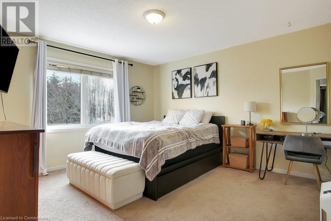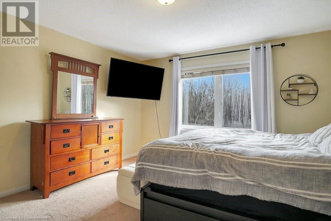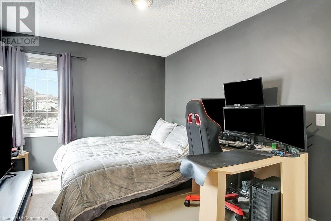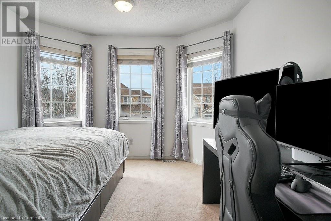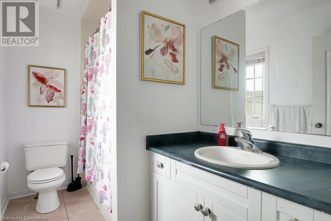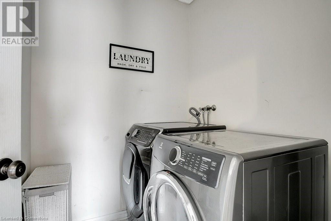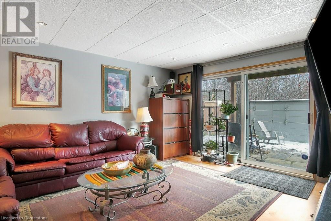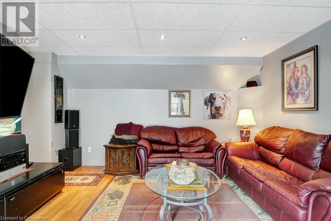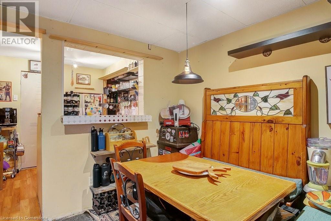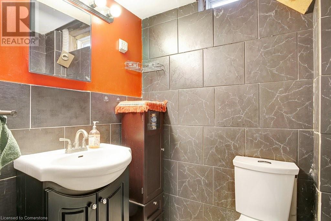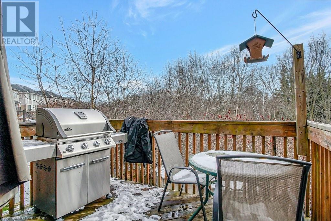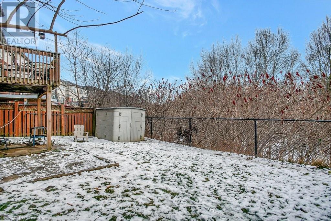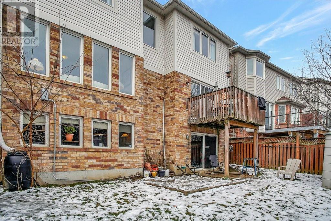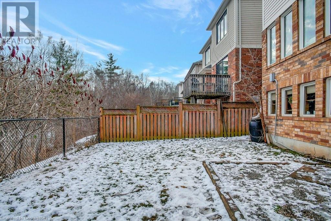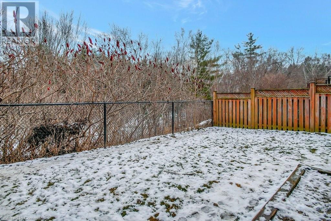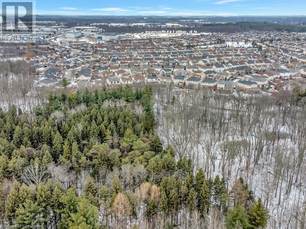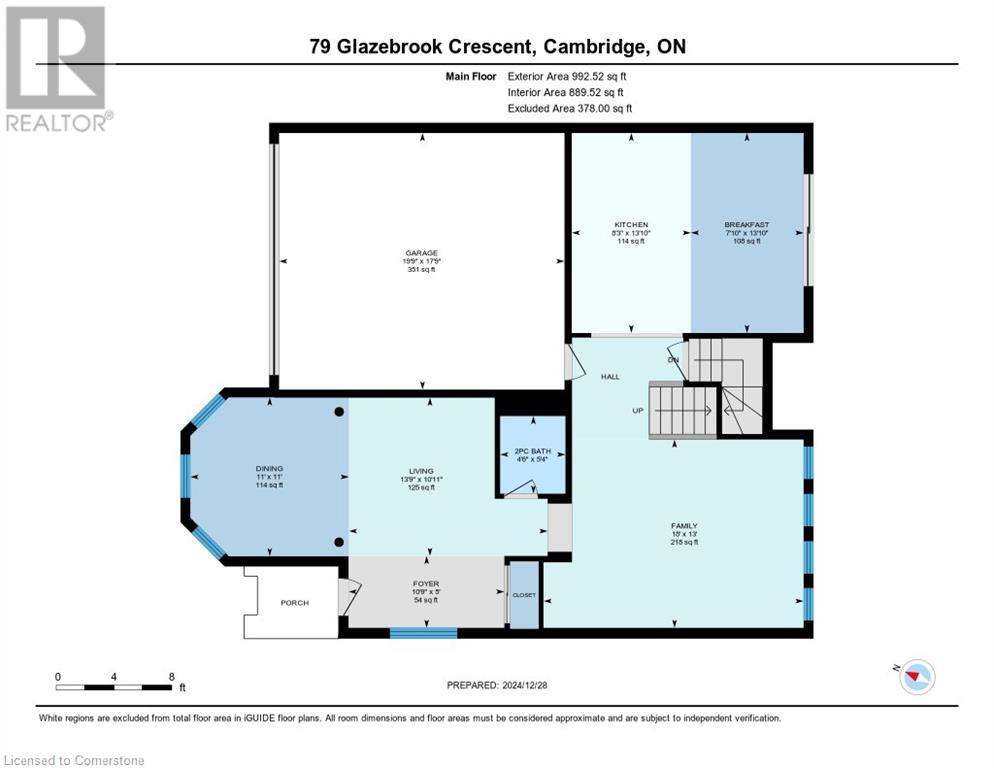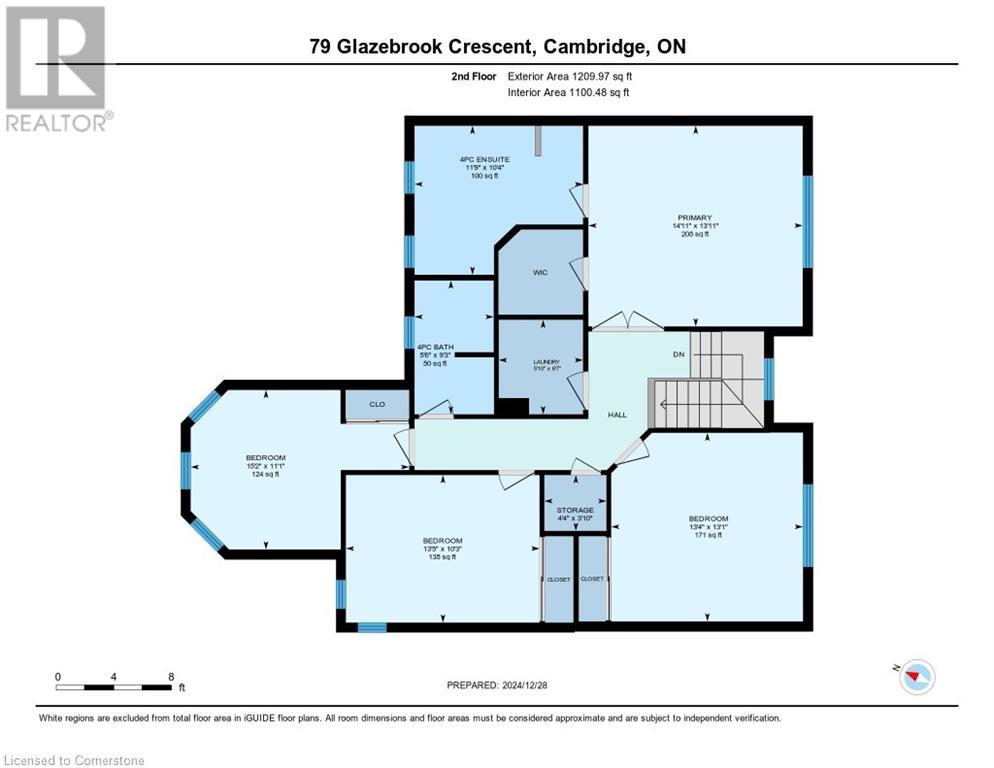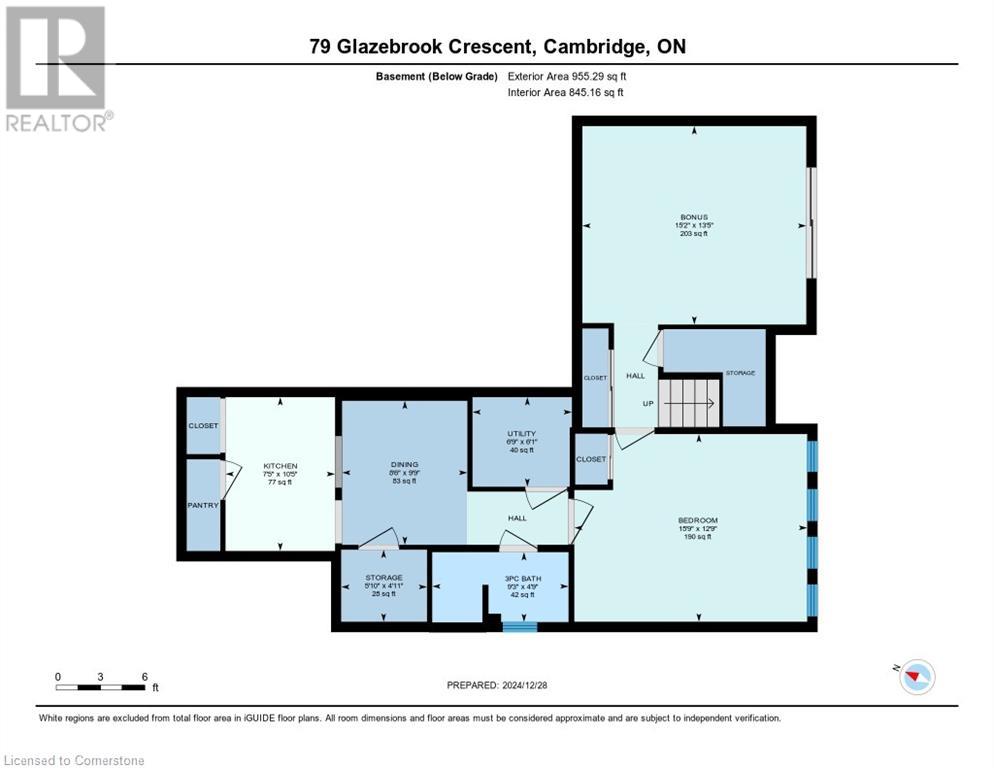5 Bedroom
4 Bathroom
2952 sqft
2 Level
Central Air Conditioning
Forced Air
$999,900
Are these top 5 selling features on your shopping list: 1. Stellar location! 2. Walk out Basement! 3.Backing onto Greenbelt! 4. Numerous bedrooms and baths 5. A Double Car Garage? ....Then welcome to 79 Glazebrook Cres. This Mattamy built home is situated on a quiet low traffic crescent conveniently located in close proximity to schools, parks, trails and many major amenities. It is also less than a 5 minute drive to HWY 401, perfect for commuters. The walkout basement provides in law opportunities or more living space for the family. Enjoy the natural backdrop throughout the seasons as you overlook a greenbelt. No rear neighbours. Boasting 5 bedrooms & 4 bathroom, the home is well suited for a growing families. Plus parking for 4. The spacious main floor features a main floor family room, living dining area a 2 piece bath plus a bright eat-in kitchen with quartz countertops and a center island. Patio door lead to a deck great for barbequing. There are 4 bedrooms on the upper including a primary suite with walk in closet and luxury en-suite (corner soaker tub & stand alone glass shower). The laundry room is conveniently located on the upper floor as well. The basement provides additional living space and opportunity. With a good sized living area , a spacious bedroom plus a 3 piece bath and kitchen set up this could easily be converted to an in law suite. The walk out provides for a separate entrance as well as lots of natural light. Be sure to put this one on the must see list. (id:46441)
Property Details
|
MLS® Number
|
40682622 |
|
Property Type
|
Single Family |
|
Amenities Near By
|
Golf Nearby, Hospital, Park, Place Of Worship, Schools |
|
Equipment Type
|
Water Heater |
|
Features
|
Backs On Greenbelt, Conservation/green Belt, Automatic Garage Door Opener |
|
Parking Space Total
|
4 |
|
Rental Equipment Type
|
Water Heater |
|
Structure
|
Shed |
Building
|
Bathroom Total
|
4 |
|
Bedrooms Above Ground
|
4 |
|
Bedrooms Below Ground
|
1 |
|
Bedrooms Total
|
5 |
|
Appliances
|
Dishwasher, Dryer, Microwave, Refrigerator, Stove, Water Softener, Washer |
|
Architectural Style
|
2 Level |
|
Basement Development
|
Finished |
|
Basement Type
|
Full (finished) |
|
Constructed Date
|
2004 |
|
Construction Style Attachment
|
Detached |
|
Cooling Type
|
Central Air Conditioning |
|
Exterior Finish
|
Brick Veneer, Vinyl Siding |
|
Fire Protection
|
Alarm System |
|
Foundation Type
|
Poured Concrete |
|
Half Bath Total
|
1 |
|
Heating Fuel
|
Natural Gas |
|
Heating Type
|
Forced Air |
|
Stories Total
|
2 |
|
Size Interior
|
2952 Sqft |
|
Type
|
House |
|
Utility Water
|
Municipal Water |
Parking
Land
|
Access Type
|
Highway Access |
|
Acreage
|
No |
|
Land Amenities
|
Golf Nearby, Hospital, Park, Place Of Worship, Schools |
|
Sewer
|
Municipal Sewage System |
|
Size Frontage
|
50 Ft |
|
Size Total
|
0|under 1/2 Acre |
|
Size Total Text
|
0|under 1/2 Acre |
|
Zoning Description
|
Res |
Rooms
| Level |
Type |
Length |
Width |
Dimensions |
|
Second Level |
Laundry Room |
|
|
6'7'' x 5'10'' |
|
Second Level |
4pc Bathroom |
|
|
Measurements not available |
|
Second Level |
Bedroom |
|
|
13'5'' x 10'3'' |
|
Second Level |
Bedroom |
|
|
13'4'' x 13'1'' |
|
Second Level |
Bedroom |
|
|
15'2'' x 11'1'' |
|
Second Level |
4pc Bathroom |
|
|
Measurements not available |
|
Second Level |
Primary Bedroom |
|
|
14'11'' x 13'11'' |
|
Basement |
Utility Room |
|
|
6'9'' x 6'1'' |
|
Basement |
Storage |
|
|
5'10'' x 4'11'' |
|
Basement |
Dinette |
|
|
9'9'' x 8'5'' |
|
Basement |
Kitchen |
|
|
10'5'' x 7'5'' |
|
Basement |
3pc Bathroom |
|
|
Measurements not available |
|
Basement |
Bedroom |
|
|
15'9'' x 12'9'' |
|
Basement |
Recreation Room |
|
|
15'2'' x 13'5'' |
|
Main Level |
Breakfast |
|
|
13'6'' x 13'3'' |
|
Main Level |
Kitchen |
|
|
13'10'' x 8'3'' |
|
Main Level |
2pc Bathroom |
|
|
Measurements not available |
|
Main Level |
Family Room |
|
|
18'0'' x 13'0'' |
|
Main Level |
Foyer |
|
|
10'9'' x 5'0'' |
|
Main Level |
Dining Room |
|
|
11'0'' x 11'0'' |
|
Main Level |
Living Room |
|
|
13'9'' x 10'11'' |
https://www.realtor.ca/real-estate/27756969/79-glazebrook-crescent-cambridge

