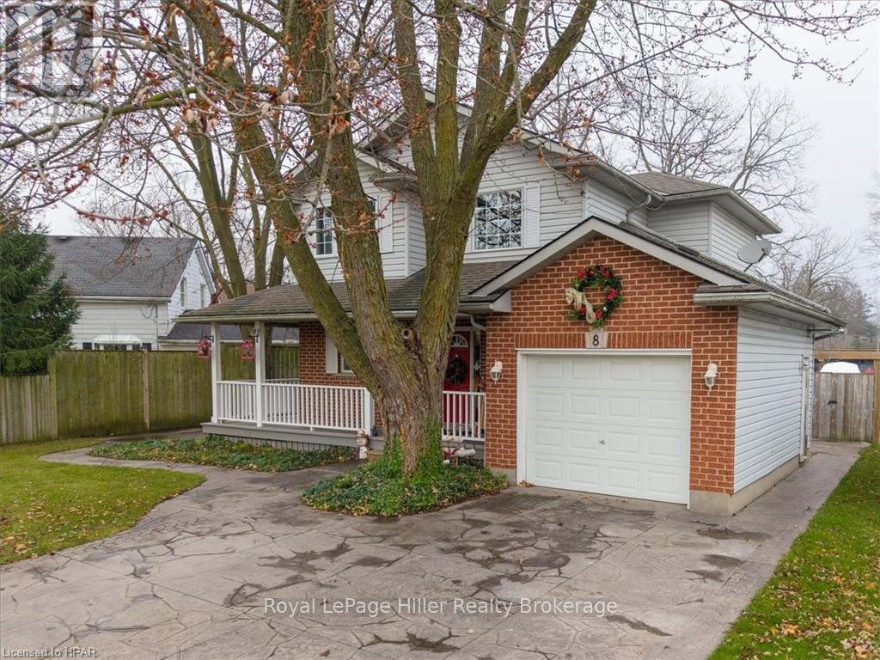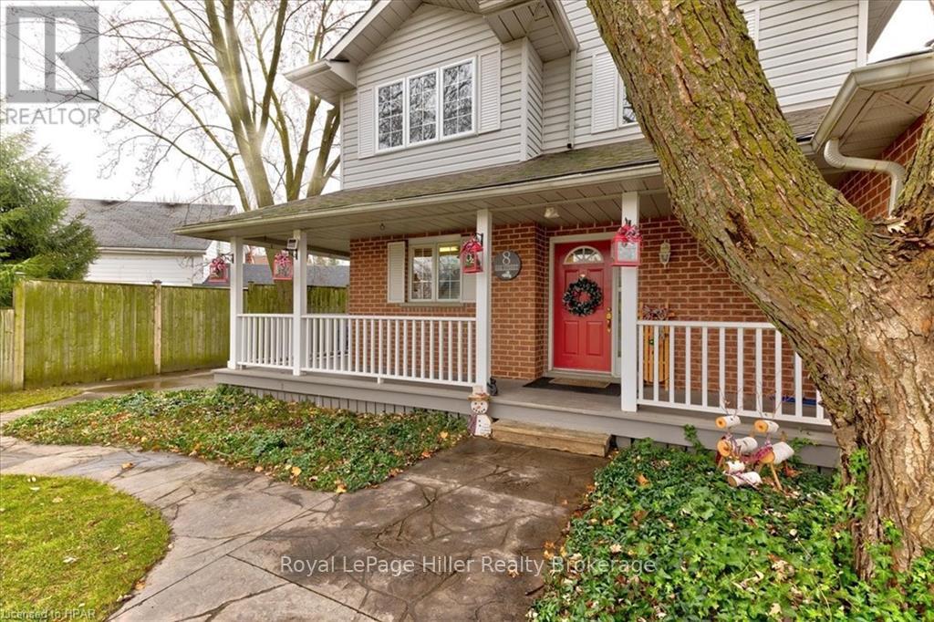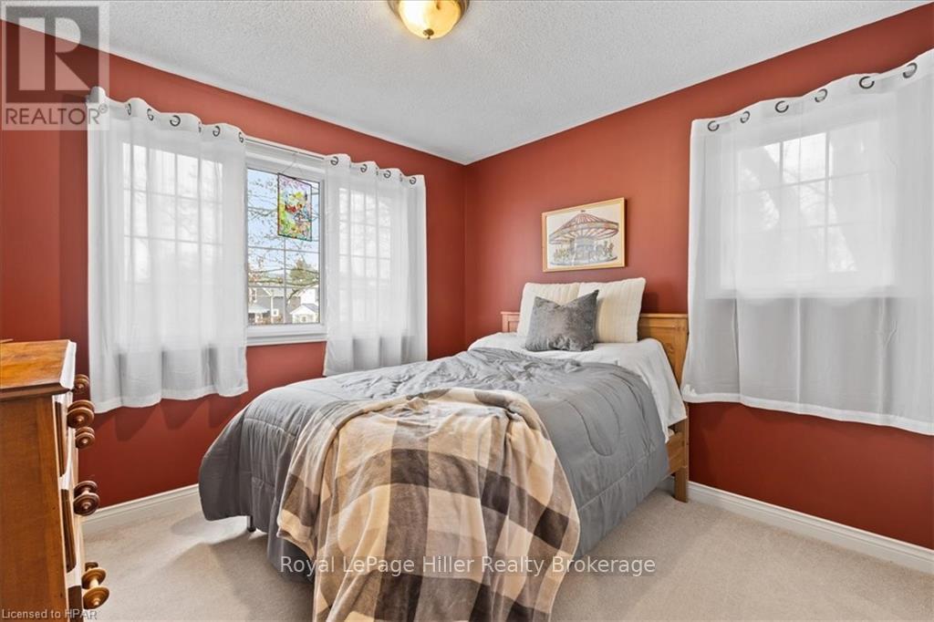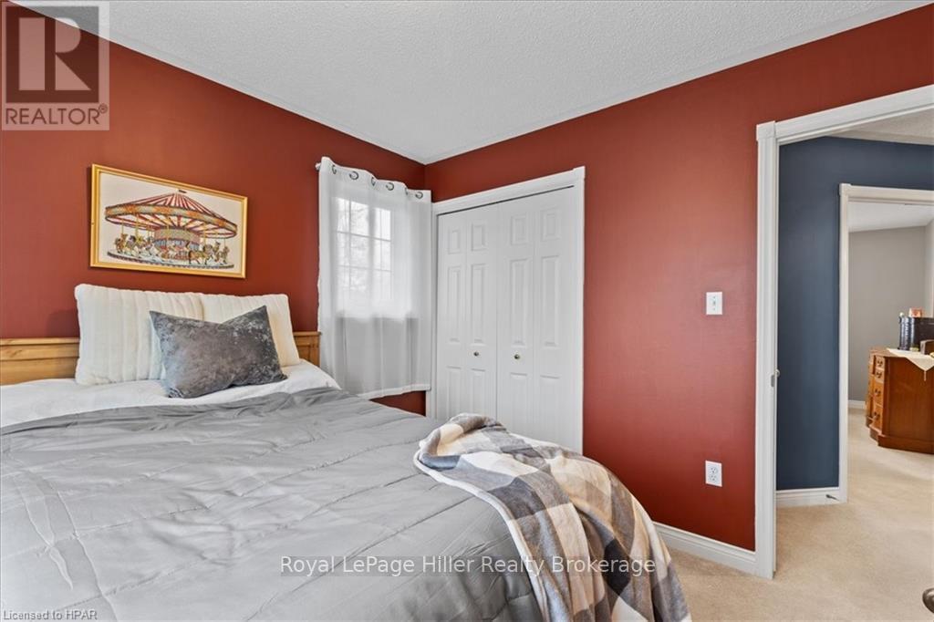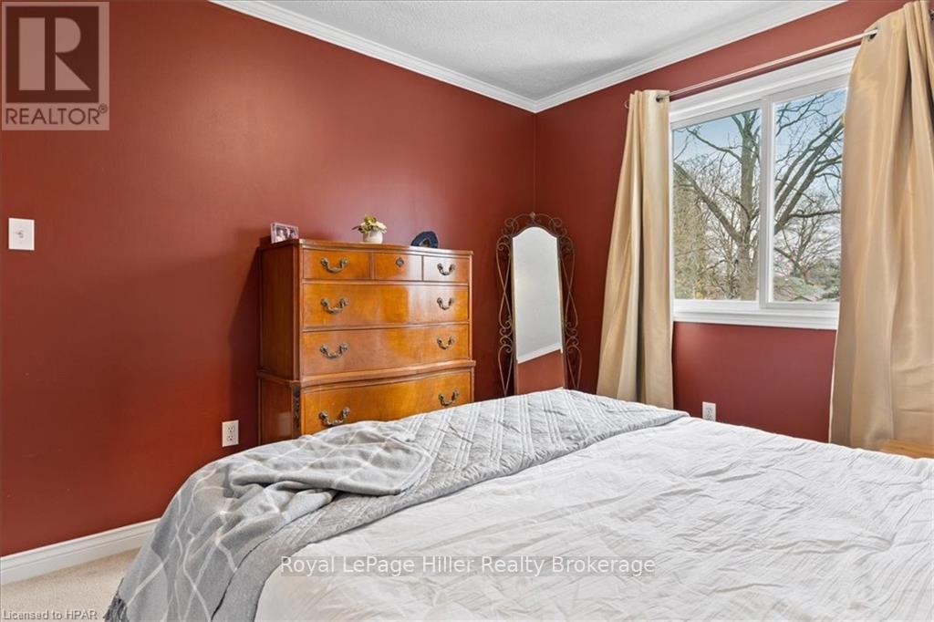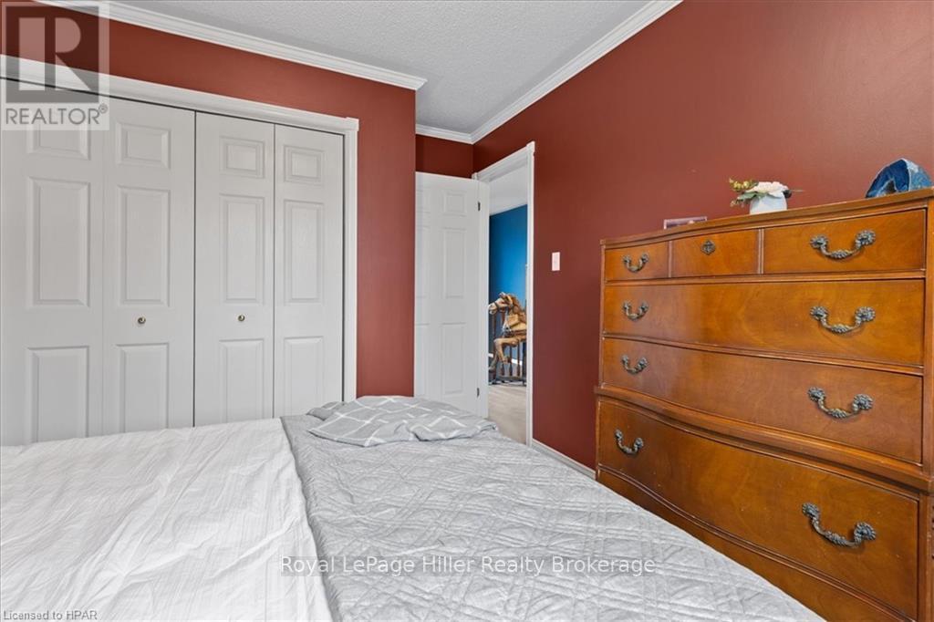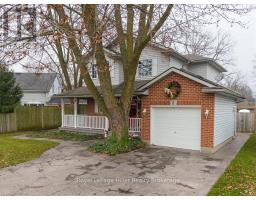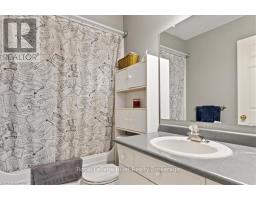3 Bedroom
2 Bathroom
Central Air Conditioning
Forced Air
$689,900
Welcome to 8 Oak Street located in the heart of the beautiful City of Stratford! Walking distance to parks, schools, and downtown. This two storey red brick home with a large wraparound front porch, with a stamped concrete drive and walkways has a lot to offer a future owner. Walk in to an inviting foyer with a vaulted ceiling, from there your greeted with an eat in kitchen and good sized living room. Upstairs features three spacious bedrooms and a full bathroom. The basement is fully finished with a large rec-room, and laundry room. Single car garage is insulated and heated, great for workshop or just to tinker in! The backyard is very private, with a large deck, two large sheds and garden beds all setup for you to grow your own veggies! Do not miss out on this lovely home; call and book a viewing today! (id:46441)
Property Details
|
MLS® Number
|
X11822837 |
|
Property Type
|
Single Family |
|
Community Name
|
Stratford |
|
Amenities Near By
|
Hospital |
|
Parking Space Total
|
5 |
Building
|
Bathroom Total
|
2 |
|
Bedrooms Above Ground
|
3 |
|
Bedrooms Total
|
3 |
|
Appliances
|
Dishwasher, Dryer, Garage Door Opener, Refrigerator, Stove, Washer, Window Coverings |
|
Basement Development
|
Finished |
|
Basement Type
|
Full (finished) |
|
Construction Style Attachment
|
Detached |
|
Cooling Type
|
Central Air Conditioning |
|
Exterior Finish
|
Concrete, Shingles |
|
Foundation Type
|
Poured Concrete |
|
Half Bath Total
|
1 |
|
Heating Fuel
|
Natural Gas |
|
Heating Type
|
Forced Air |
|
Stories Total
|
2 |
|
Type
|
House |
|
Utility Water
|
Municipal Water |
Parking
Land
|
Acreage
|
No |
|
Land Amenities
|
Hospital |
|
Sewer
|
Sanitary Sewer |
|
Size Depth
|
152 Ft |
|
Size Frontage
|
66 Ft |
|
Size Irregular
|
66 X 152 Ft ; Irregular |
|
Size Total Text
|
66 X 152 Ft ; Irregular|under 1/2 Acre |
|
Zoning Description
|
R2 |
Rooms
| Level |
Type |
Length |
Width |
Dimensions |
|
Second Level |
Bedroom |
3.99 m |
3.05 m |
3.99 m x 3.05 m |
|
Second Level |
Primary Bedroom |
4.17 m |
3.48 m |
4.17 m x 3.48 m |
|
Second Level |
Bedroom |
3 m |
3.15 m |
3 m x 3.15 m |
|
Second Level |
Bathroom |
2.46 m |
1.55 m |
2.46 m x 1.55 m |
|
Basement |
Utility Room |
3.81 m |
3.25 m |
3.81 m x 3.25 m |
|
Basement |
Recreational, Games Room |
7.39 m |
4.83 m |
7.39 m x 4.83 m |
|
Main Level |
Kitchen |
2.84 m |
3.05 m |
2.84 m x 3.05 m |
|
Main Level |
Dining Room |
1.73 m |
3.05 m |
1.73 m x 3.05 m |
|
Main Level |
Office |
2.92 m |
3.05 m |
2.92 m x 3.05 m |
|
Main Level |
Foyer |
2.16 m |
2.31 m |
2.16 m x 2.31 m |
|
Main Level |
Bathroom |
2.18 m |
0.79 m |
2.18 m x 0.79 m |
|
Main Level |
Living Room |
3.84 m |
5.03 m |
3.84 m x 5.03 m |
https://www.realtor.ca/real-estate/27672559/8-oak-street-stratford-stratford



